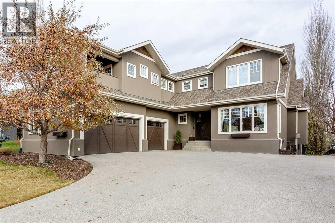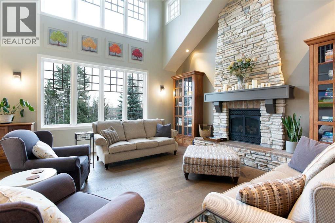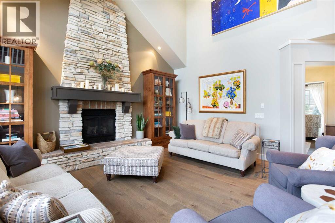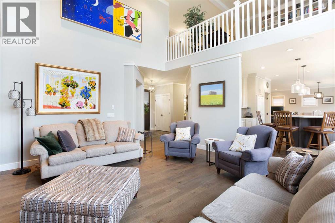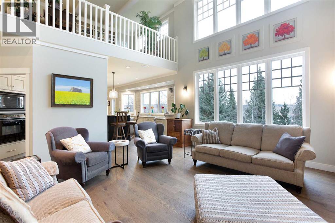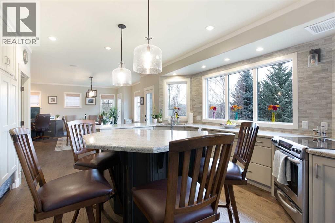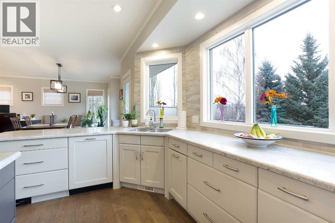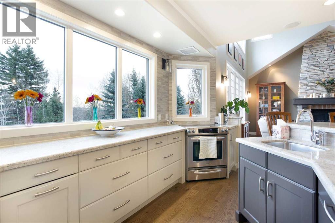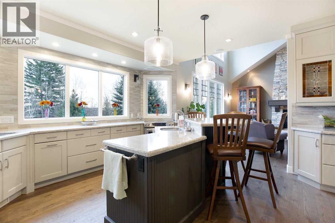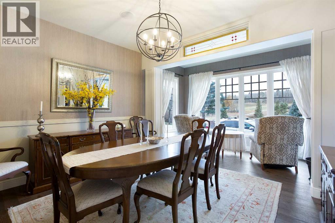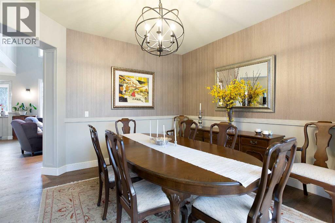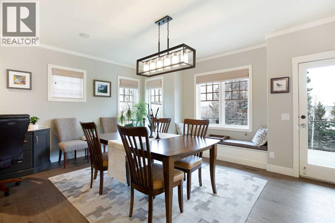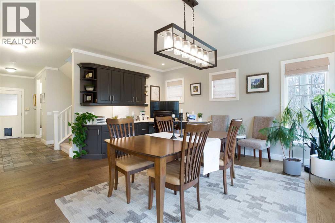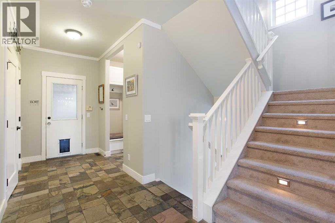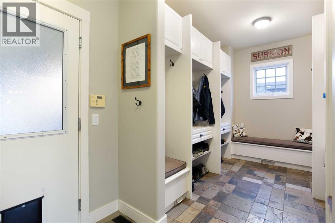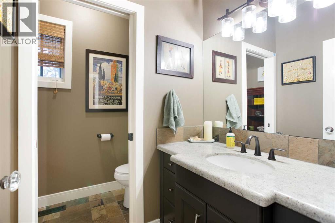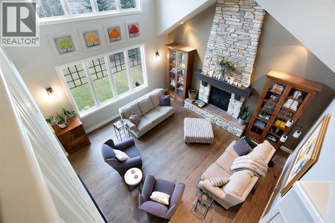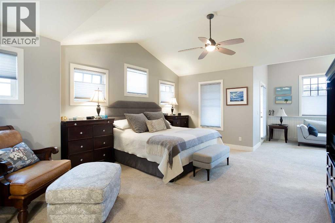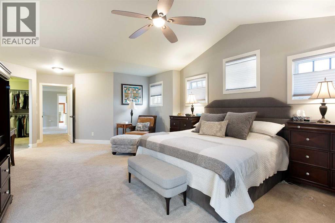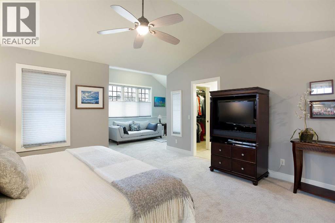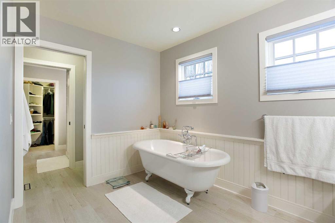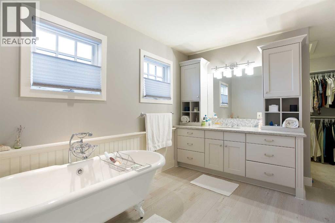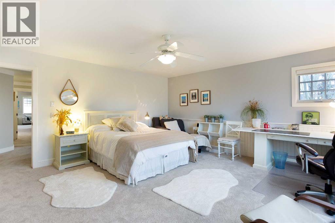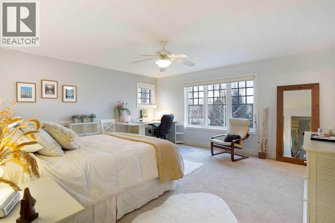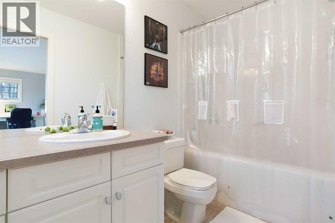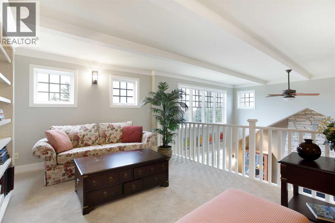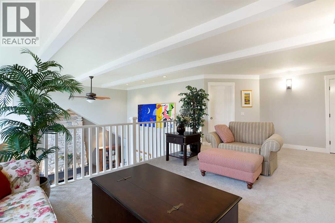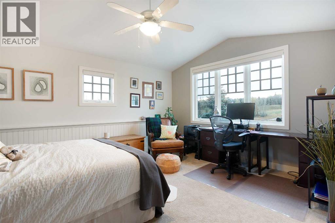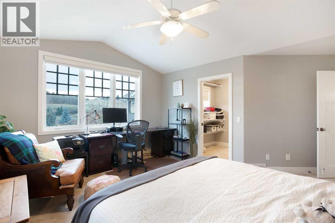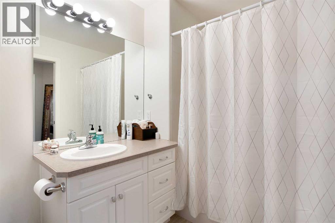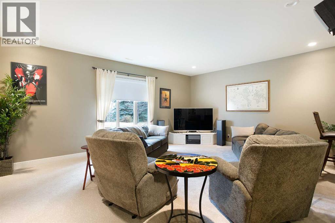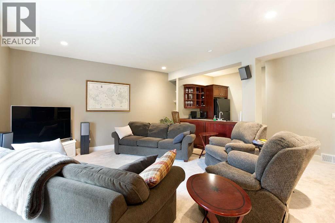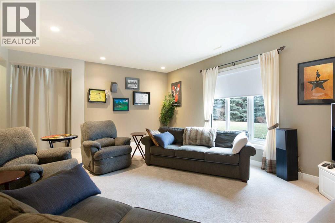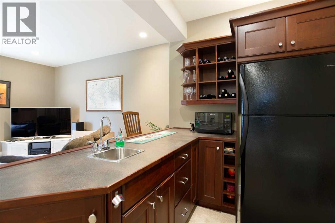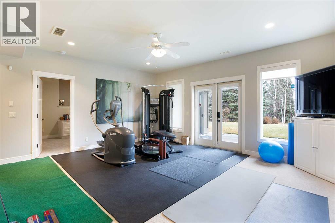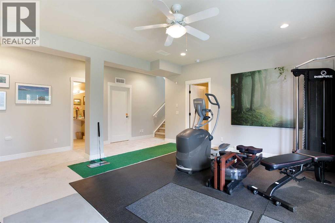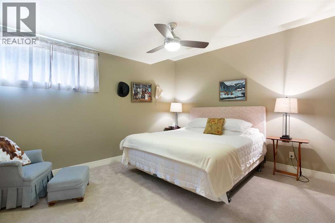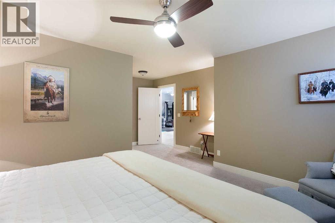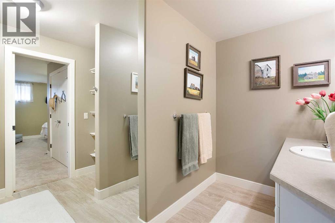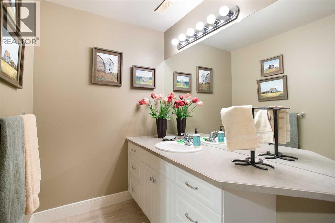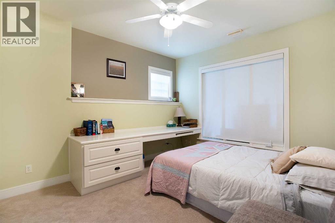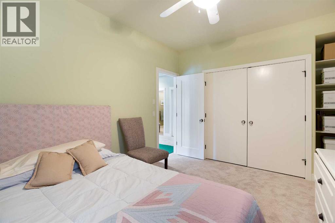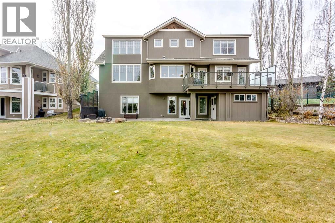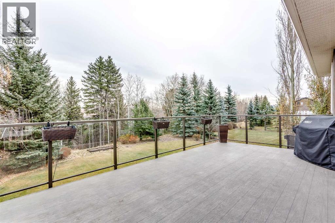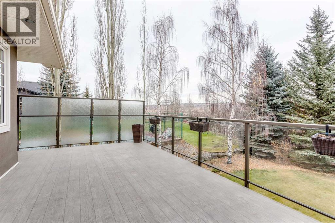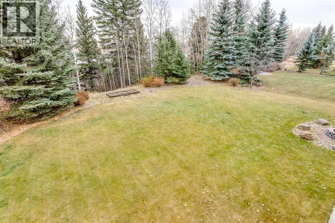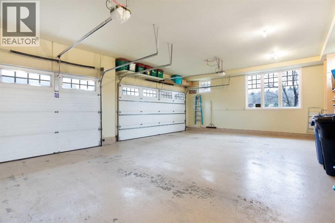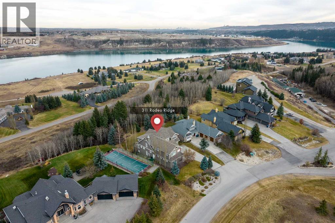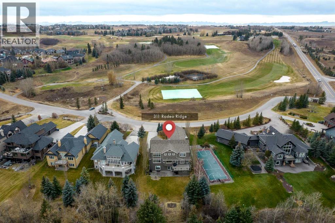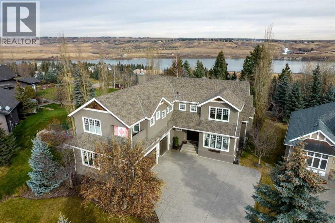5 Bedroom
5 Bathroom
3,716 ft2
Fireplace
Central Air Conditioning
Other, Forced Air
Fruit Trees, Landscaped
$1,699,000Maintenance, Ground Maintenance, Waste Removal
$400 Yearly
Just off the western edge of Stoney Trail, on the golden cusp of the Foothills with views of Emerald Bay, is a hidden gem: 311 Rodeo Ridge! A sunny, truly custom home featuring over 5,000 sq ft of luxurious living space on 3 levels. PRIDE OF OWNERSHIP: With construction background, this original homeowner utilized top-tier design, materials and specifications. Oriented to capture the neighbour-free views out-back (Emerald Bay from the main living area and upper floors AND out-front, unobstructed views of the beautiful Springbank Links Golf Course (but not near golf balls). ALL UPDATED: Recent renovations over $250,000.00: beautiful hardwood floors, bathroom tile floors, light fixtures, sundeck, secure outdoor shed, exterior paint & more! The main floor is centrally focused with a spacious, luxury kitchen, Miele/Sub-Zero appliances, granite counters, oversized island, abundant pantry/cupboards, working space for aspiring chefs. A vaulted, but cozy, living room is centered around fireplace with full height stone chimney. A formal detached dining room for special occasions -- and large entertaining area has hosted many large events. Over 70 windows, so showered in natural light. SEEK SPACE IN TOGETHERNESS! Upstairs features a deluxe Master Bedroom; spacious ensuite and walk-in closets. Big view bedrooms #2 and #3 both have ensuites. Additional 2 lofts/dens flex-areas. The airy walk-out level has spacious bedrooms #4 and #5, full bathroom – and outfitted fitness room, large TV room; built-in bar; large games/media room. Private backyard/garden and ravine: nature meets modern living. A 3-car, Reznor heated garage with work bench, shelving, storage, tools and toys!Extra garden shed and lawnmower included. EASY TRANSITION: Turn-key ready, mature landscaping, fully built-out community and lovely neighbours … just move-in and enjoy! Bus-stop for top-rated Grade 1-12 schools is out front door. INSPECTION REPORT available, evidencing no deferred maintenanc e; no renovation costs necessary.Owners’ downsizing, so long list of helpful, quality furniture/equipment, reducing transition costs and making relocation less stressy. Minutes to the mountains -- and Bingham Crossing Shopping (Costco) is now underway. WAY MORE FOR WAY LESS than Harmony/Elbow: This is all true: come see for yourself ! (id:60626)
Property Details
|
MLS® Number
|
A2268978 |
|
Property Type
|
Single Family |
|
Community Name
|
Springbank Links |
|
Amenities Near By
|
Golf Course, Schools, Shopping, Water Nearby |
|
Community Features
|
Golf Course Development, Lake Privileges, Fishing, Pets Allowed |
|
Features
|
Treed, Other, Wet Bar, No Neighbours Behind, Closet Organizers, No Smoking Home, Gas Bbq Hookup |
|
Parking Space Total
|
5 |
|
Plan
|
0013082 |
|
Structure
|
Deck, Dog Run - Fenced In |
|
View Type
|
View |
Building
|
Bathroom Total
|
5 |
|
Bedrooms Above Ground
|
3 |
|
Bedrooms Below Ground
|
2 |
|
Bedrooms Total
|
5 |
|
Amenities
|
Other |
|
Appliances
|
Washer, Refrigerator, Gas Stove(s), Dishwasher, Dryer, Microwave, Oven - Built-in, Hood Fan, Window Coverings, Garage Door Opener |
|
Basement Development
|
Finished |
|
Basement Features
|
Walk Out |
|
Basement Type
|
Full (finished) |
|
Constructed Date
|
2004 |
|
Construction Style Attachment
|
Detached |
|
Cooling Type
|
Central Air Conditioning |
|
Exterior Finish
|
Stucco |
|
Fireplace Present
|
Yes |
|
Fireplace Total
|
1 |
|
Flooring Type
|
Carpeted, Hardwood, Tile |
|
Foundation Type
|
Poured Concrete |
|
Half Bath Total
|
1 |
|
Heating Fuel
|
Natural Gas |
|
Heating Type
|
Other, Forced Air |
|
Stories Total
|
2 |
|
Size Interior
|
3,716 Ft2 |
|
Total Finished Area
|
3716 Sqft |
|
Type
|
House |
Parking
Land
|
Acreage
|
No |
|
Fence Type
|
Not Fenced |
|
Land Amenities
|
Golf Course, Schools, Shopping, Water Nearby |
|
Landscape Features
|
Fruit Trees, Landscaped |
|
Sewer
|
Private Sewer |
|
Size Depth
|
47.5 M |
|
Size Frontage
|
21 M |
|
Size Irregular
|
0.28 |
|
Size Total
|
0.28 Ac|10,890 - 21,799 Sqft (1/4 - 1/2 Ac) |
|
Size Total Text
|
0.28 Ac|10,890 - 21,799 Sqft (1/4 - 1/2 Ac) |
|
Zoning Description
|
Dc25, Dc26 |
Rooms
| Level |
Type |
Length |
Width |
Dimensions |
|
Lower Level |
Exercise Room |
|
|
18.33 Ft x 16.42 Ft |
|
Lower Level |
Media |
|
|
19.67 Ft x 20.08 Ft |
|
Lower Level |
Bedroom |
|
|
18.17 Ft x 15.42 Ft |
|
Lower Level |
Bedroom |
|
|
11.08 Ft x 13.42 Ft |
|
Lower Level |
4pc Bathroom |
|
|
Measurements not available |
|
Main Level |
Dining Room |
|
|
10.83 Ft x 13.00 Ft |
|
Main Level |
Living Room |
|
|
18.42 Ft x 17.00 Ft |
|
Main Level |
Kitchen |
|
|
20.50 Ft x 16.00 Ft |
|
Main Level |
Breakfast |
|
|
15.92 Ft x 18.25 Ft |
|
Main Level |
2pc Bathroom |
|
|
Measurements not available |
|
Upper Level |
Primary Bedroom |
|
|
23.92 Ft x 14.92 Ft |
|
Upper Level |
Bedroom |
|
|
16.00 Ft x 16.75 Ft |
|
Upper Level |
Bedroom |
|
|
15.75 Ft x 17.67 Ft |
|
Upper Level |
Laundry Room |
|
|
13.58 Ft x 7.58 Ft |
|
Upper Level |
4pc Bathroom |
|
|
Measurements not available |
|
Upper Level |
4pc Bathroom |
|
|
Measurements not available |
|
Upper Level |
5pc Bathroom |
|
|
Measurements not available |
|
Upper Level |
Loft |
|
|
15.17 Ft x 11.58 Ft |

