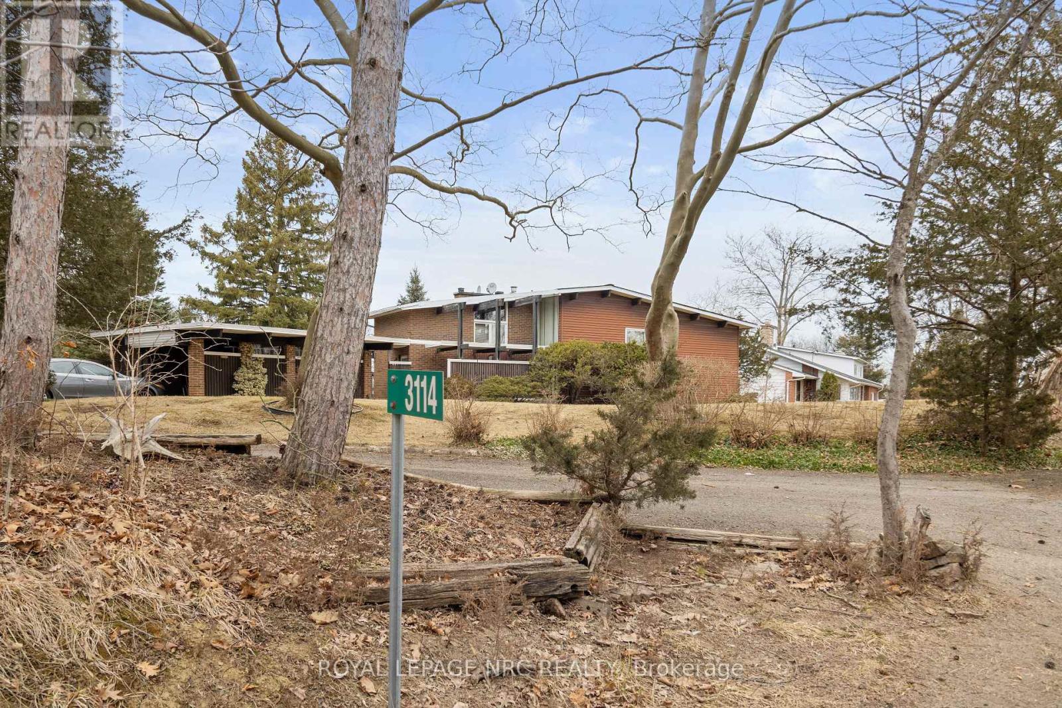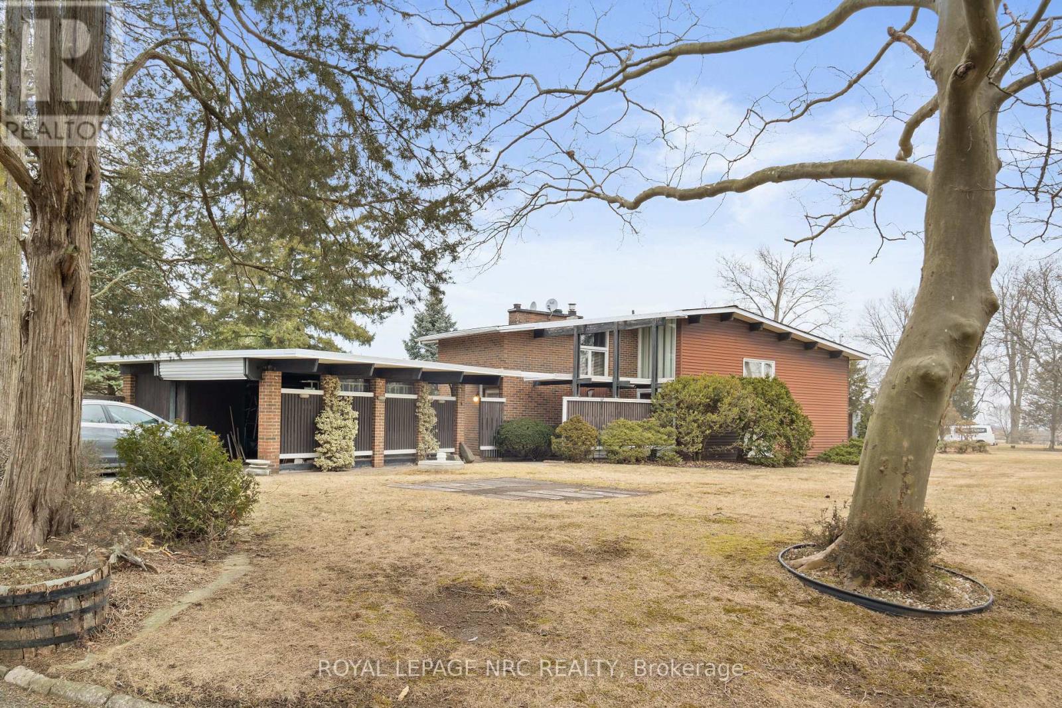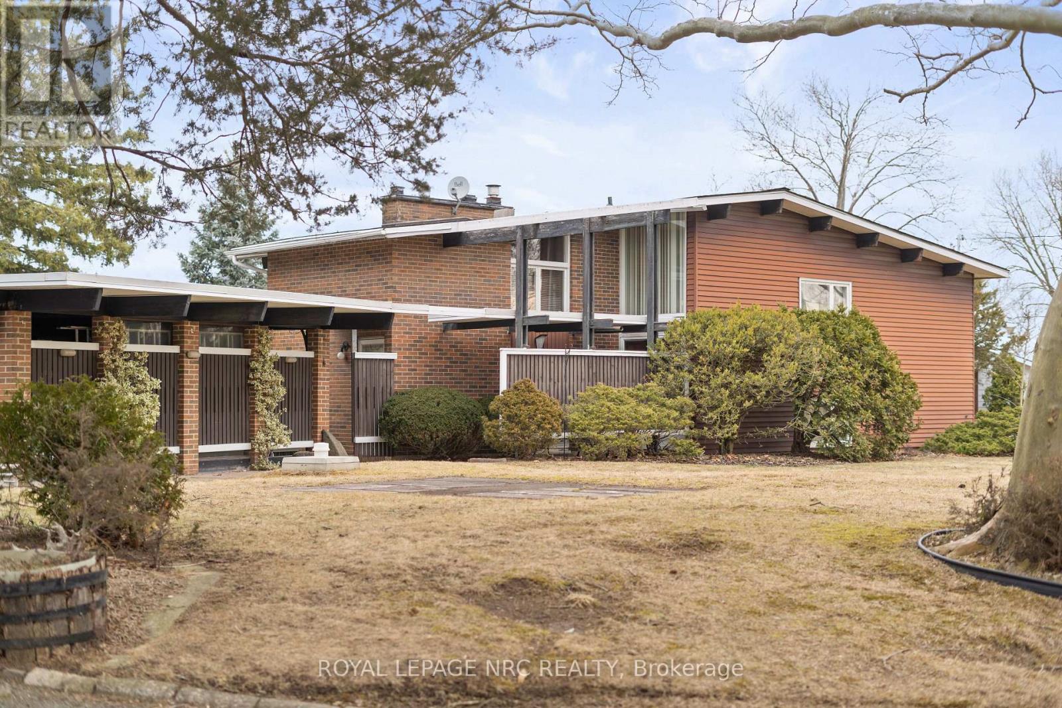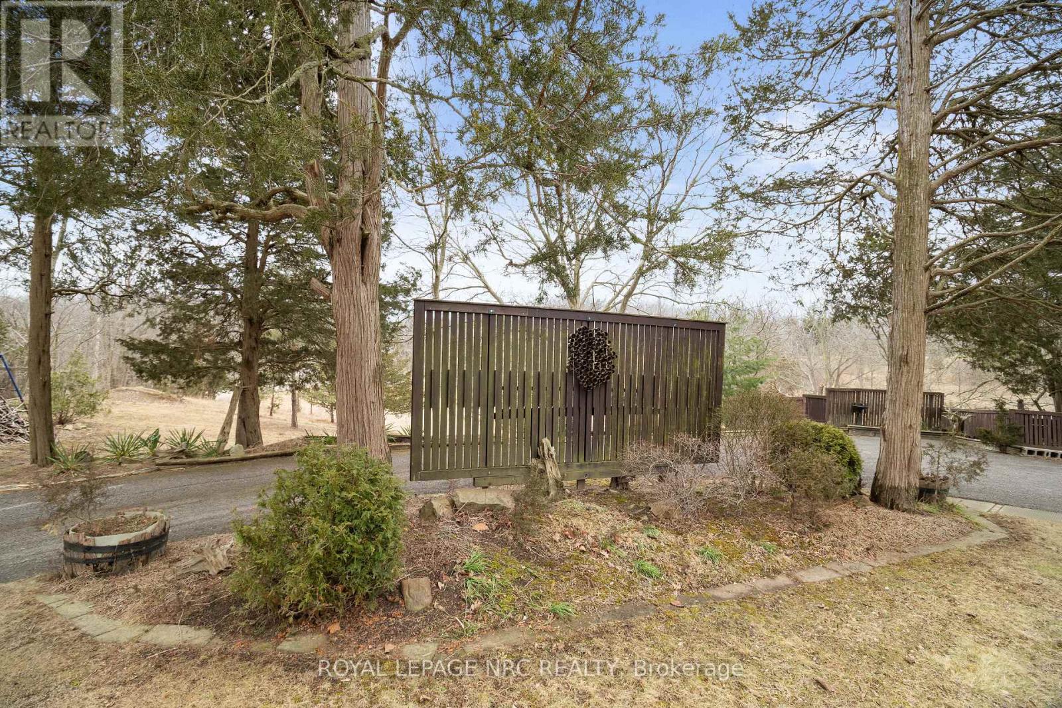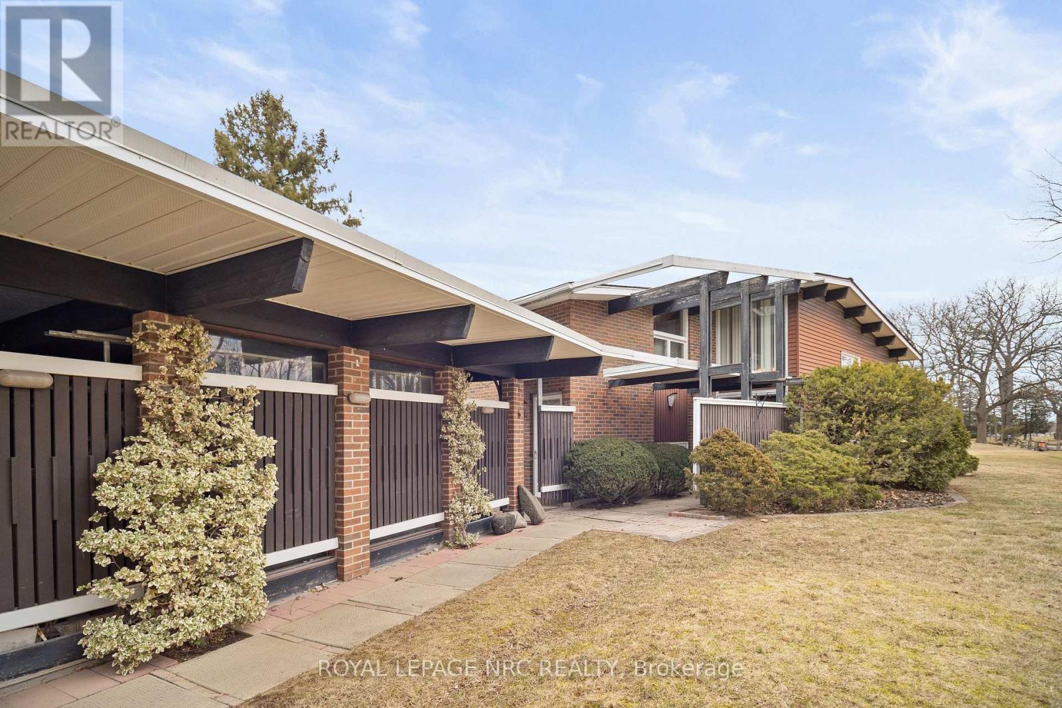3 Bedroom
2 Bathroom
700 - 1,100 ft2
Raised Bungalow
Fireplace
Central Air Conditioning
Forced Air
$1,050,000
Welcome to 3114 Ninth Street, a rare mid-century modern home nestled in Niagara's prestigious wine country. Set on 3 private acres backing onto Rockway Vineyards Golf Club, this one-of-a-kind property offers stunning views, peaceful surroundings, and direct access to nature and recreation. Lovingly maintained by its original owners and now offered for the first time, the home features 3 spacious bedrooms, elegant vaulted ceilings, and a walkout basement leading to a vast backyard perfect for entertaining or quiet enjoyment. A covered carport provides ample parking and storage. Ideally located just minutes from top wineries, conservation areas, and highway access, this property blends rural tranquility with everyday convenience. Whether restoring its mid-century charm or reimagining it for modern living, the possibilities are endless. Don't miss this exceptional opportunity to create your dream country retreat. (id:60626)
Property Details
|
MLS® Number
|
X12320601 |
|
Property Type
|
Single Family |
|
Community Name
|
980 - Lincoln-Jordan/Vineland |
|
Amenities Near By
|
Golf Nearby |
|
Parking Space Total
|
6 |
Building
|
Bathroom Total
|
2 |
|
Bedrooms Above Ground
|
1 |
|
Bedrooms Below Ground
|
2 |
|
Bedrooms Total
|
3 |
|
Amenities
|
Fireplace(s) |
|
Appliances
|
Oven - Built-in, Water Heater, Stove |
|
Architectural Style
|
Raised Bungalow |
|
Basement Development
|
Finished |
|
Basement Features
|
Walk Out |
|
Basement Type
|
Full (finished) |
|
Construction Style Attachment
|
Detached |
|
Cooling Type
|
Central Air Conditioning |
|
Exterior Finish
|
Brick, Steel |
|
Fireplace Present
|
Yes |
|
Foundation Type
|
Poured Concrete |
|
Heating Fuel
|
Natural Gas |
|
Heating Type
|
Forced Air |
|
Stories Total
|
1 |
|
Size Interior
|
700 - 1,100 Ft2 |
|
Type
|
House |
|
Utility Water
|
Cistern |
Parking
Land
|
Acreage
|
No |
|
Land Amenities
|
Golf Nearby |
|
Sewer
|
Septic System |
|
Size Depth
|
456 Ft ,8 In |
|
Size Frontage
|
362 Ft ,2 In |
|
Size Irregular
|
362.2 X 456.7 Ft |
|
Size Total Text
|
362.2 X 456.7 Ft |
|
Zoning Description
|
Nc |
Rooms
| Level |
Type |
Length |
Width |
Dimensions |
|
Lower Level |
Recreational, Games Room |
5.82 m |
3.77 m |
5.82 m x 3.77 m |
|
Lower Level |
Bathroom |
|
|
Measurements not available |
|
Lower Level |
Bedroom |
3.99 m |
2.8 m |
3.99 m x 2.8 m |
|
Lower Level |
Bedroom |
2.95 m |
2.89 m |
2.95 m x 2.89 m |
|
Main Level |
Kitchen |
4.2 m |
3.5 m |
4.2 m x 3.5 m |
|
Main Level |
Living Room |
9 m |
4 m |
9 m x 4 m |
|
Main Level |
Primary Bedroom |
3.99 m |
3.5 m |
3.99 m x 3.5 m |
|
Main Level |
Bathroom |
|
|
Measurements not available |

