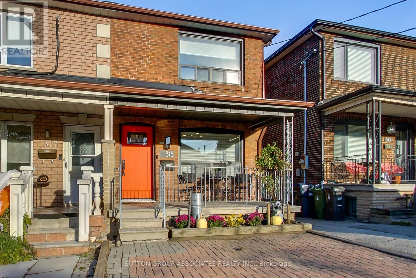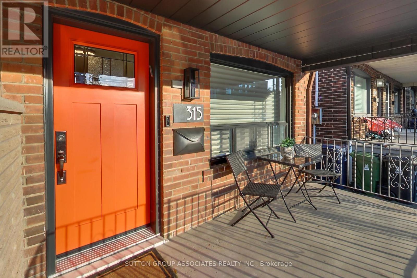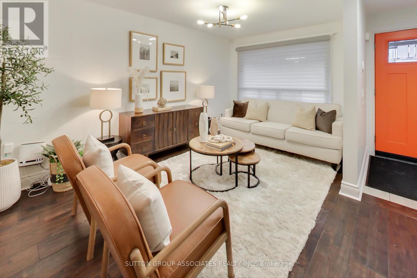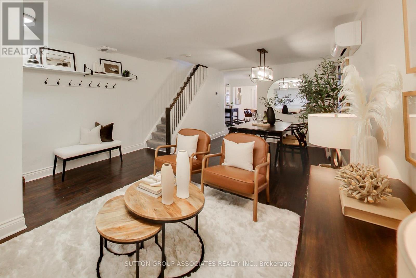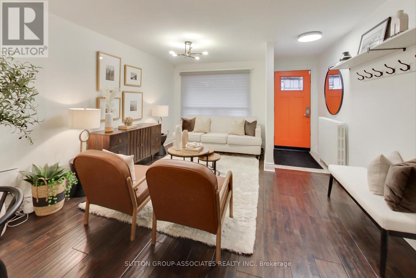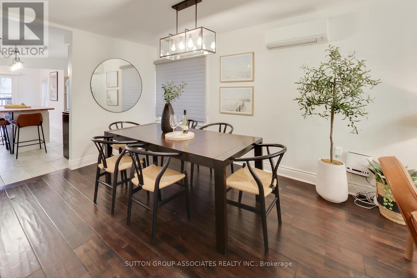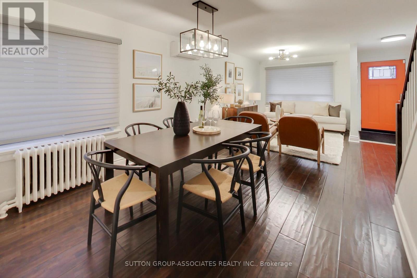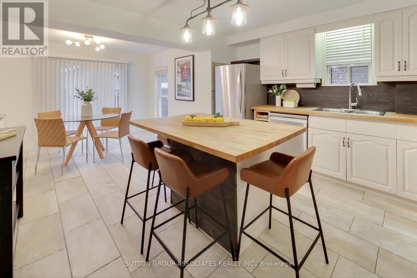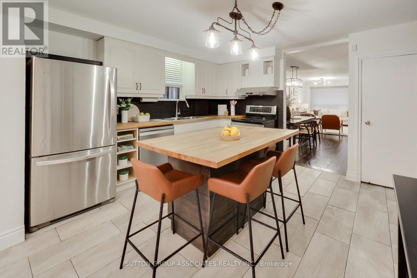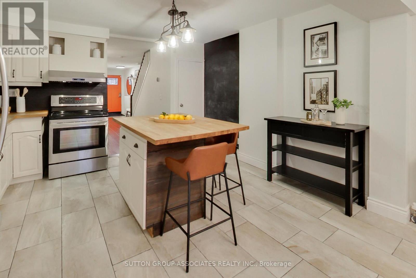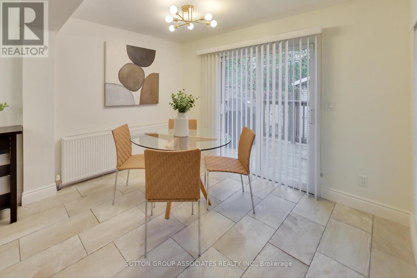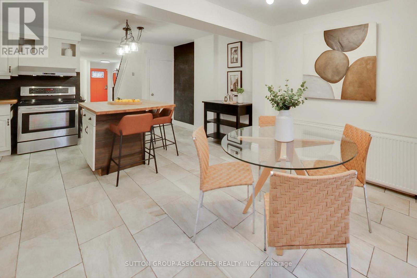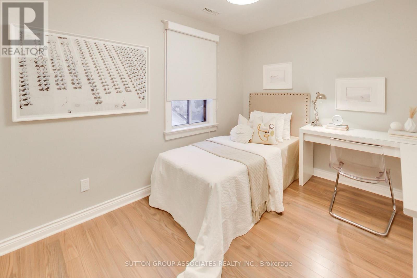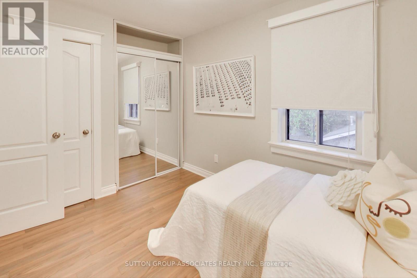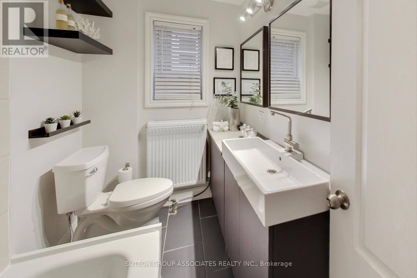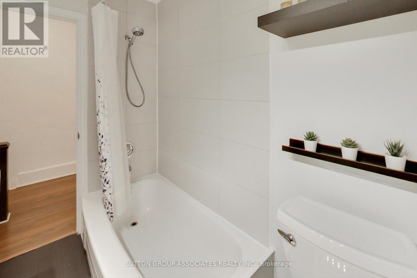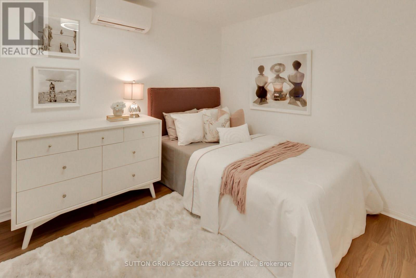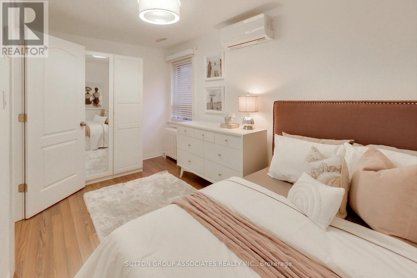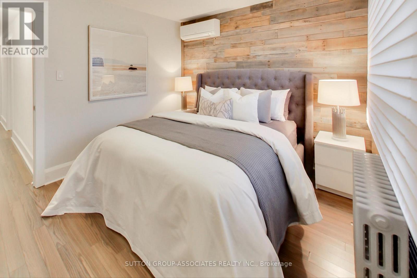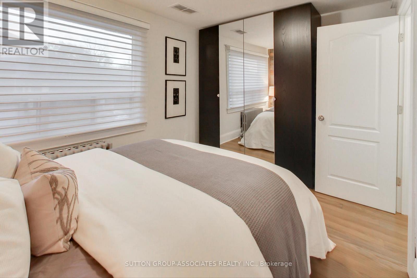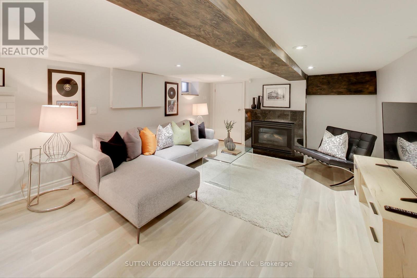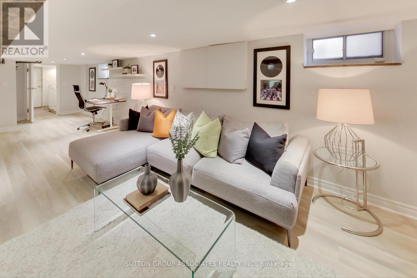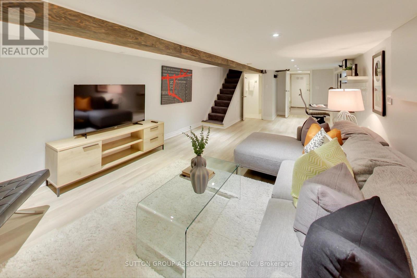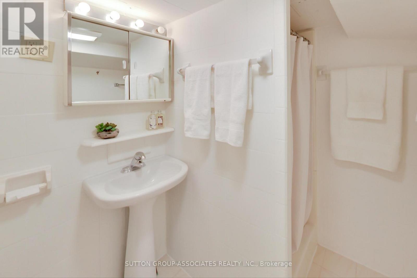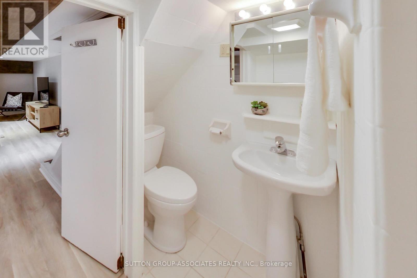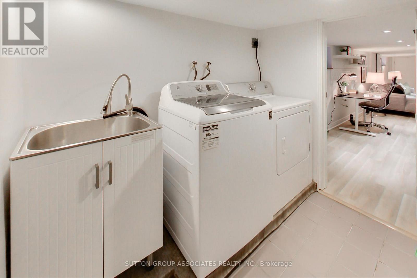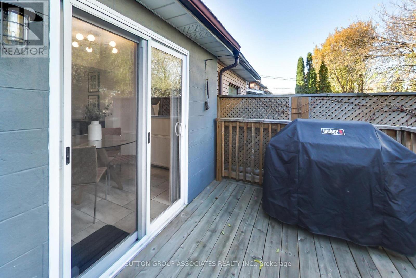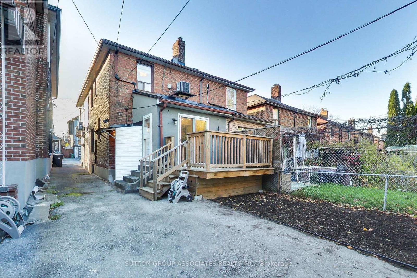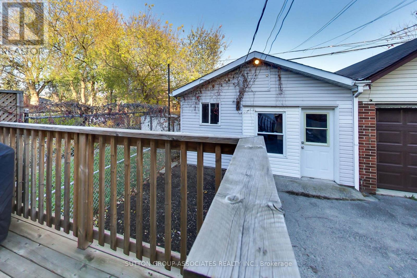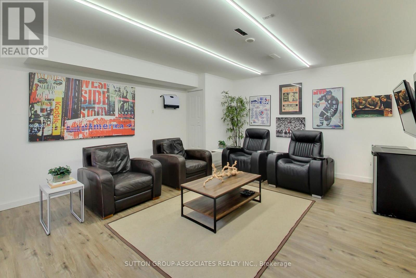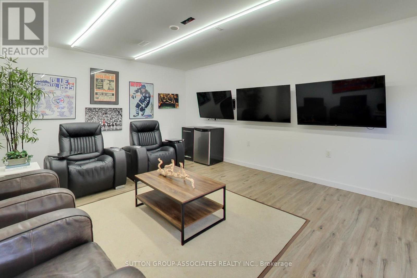3 Bedroom
2 Bathroom
1,100 - 1,500 ft2
Fireplace
Wall Unit
$1,269,000
Just steps from Cedarvale Ravine, Leo Baeck and minutes to Eglinton West, this welcoming 3-bedroom semi is ready for family living. The open concept main floor features wide-plank hardwood and a bright, spacious layout that makes everyday life feel easy. The large kitchen with a breakfast area is perfect for family meals, homework time, or catching up at the end of the day - and the extension at the back makes it big enough to double as a cozy family room. Upstairs, three comfortable bedrooms each offer plenty of closet space and room to grow. The finished basement adds even more living space with a media room, three-piece bathroom, and walk-out to the backyard - perfect for movie nights or kids' hangouts. You'll love the convenience of legal front pad parking and the bonus heated outdoor flex space, ideal for a gym, home office, or play area. Set in a friendly neighborhood surrounded by great schools, parks, and local shops, this home offers the space, comfort, and community every family is looking for. (id:60626)
Open House
This property has open houses!
Starts at:
1:00 pm
Ends at:
3:00 pm
Property Details
|
MLS® Number
|
C12514010 |
|
Property Type
|
Single Family |
|
Neigbourhood
|
Oakwood Village |
|
Community Name
|
Oakwood Village |
|
Amenities Near By
|
Park, Public Transit, Schools |
|
Community Features
|
Community Centre |
|
Equipment Type
|
Water Heater |
|
Features
|
Ravine |
|
Parking Space Total
|
1 |
|
Rental Equipment Type
|
Water Heater |
|
Structure
|
Porch |
Building
|
Bathroom Total
|
2 |
|
Bedrooms Above Ground
|
3 |
|
Bedrooms Total
|
3 |
|
Appliances
|
Blinds, Dishwasher, Dryer, Hood Fan, Stove, Washer, Refrigerator |
|
Basement Development
|
Finished |
|
Basement Features
|
Separate Entrance |
|
Basement Type
|
N/a, N/a (finished) |
|
Construction Style Attachment
|
Semi-detached |
|
Cooling Type
|
Wall Unit |
|
Exterior Finish
|
Brick |
|
Fireplace Present
|
Yes |
|
Flooring Type
|
Tile, Vinyl, Hardwood, Laminate |
|
Foundation Type
|
Unknown |
|
Stories Total
|
2 |
|
Size Interior
|
1,100 - 1,500 Ft2 |
|
Type
|
House |
Parking
Land
|
Acreage
|
No |
|
Land Amenities
|
Park, Public Transit, Schools |
|
Sewer
|
Sanitary Sewer |
|
Size Depth
|
106 Ft ,3 In |
|
Size Frontage
|
18 Ft |
|
Size Irregular
|
18 X 106.3 Ft |
|
Size Total Text
|
18 X 106.3 Ft |
Rooms
| Level |
Type |
Length |
Width |
Dimensions |
|
Second Level |
Primary Bedroom |
3.353 m |
2.936 m |
3.353 m x 2.936 m |
|
Second Level |
Bedroom 2 |
4.229 m |
2.437 m |
4.229 m x 2.437 m |
|
Second Level |
Bedroom 3 |
3.451 m |
2.584 m |
3.451 m x 2.584 m |
|
Second Level |
Bathroom |
3.451 m |
2.41 m |
3.451 m x 2.41 m |
|
Lower Level |
Bathroom |
|
|
Measurements not available |
|
Lower Level |
Utility Room |
3.607 m |
2.206 m |
3.607 m x 2.206 m |
|
Lower Level |
Cold Room |
|
|
Measurements not available |
|
Lower Level |
Recreational, Games Room |
7.17 m |
3.691 m |
7.17 m x 3.691 m |
|
Main Level |
Foyer |
1.63 m |
1.121 m |
1.63 m x 1.121 m |
|
Main Level |
Living Room |
4.124 m |
2.734 m |
4.124 m x 2.734 m |
|
Main Level |
Dining Room |
3.626 m |
3.081 m |
3.626 m x 3.081 m |
|
Main Level |
Kitchen |
3.943 m |
3.603 m |
3.943 m x 3.603 m |
|
Main Level |
Eating Area |
3.141 m |
2.711 m |
3.141 m x 2.711 m |
|
Ground Level |
Other |
5.585 m |
4.577 m |
5.585 m x 4.577 m |

