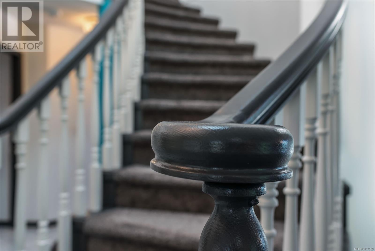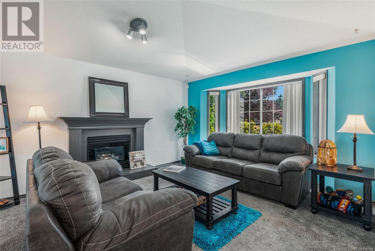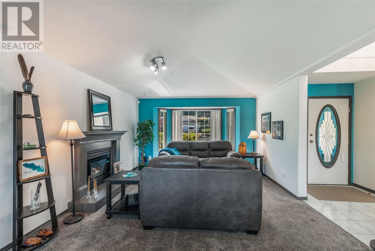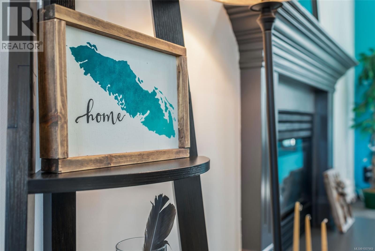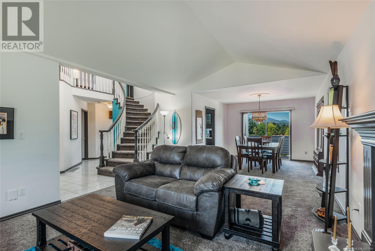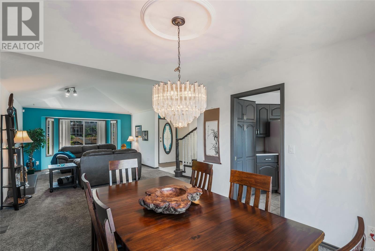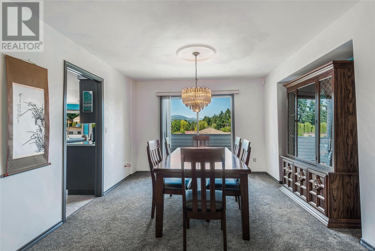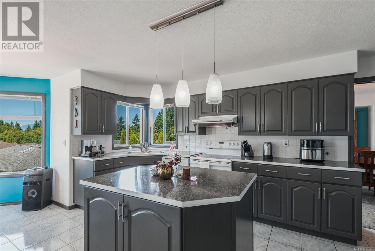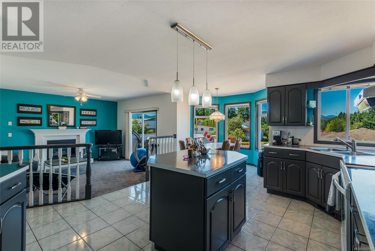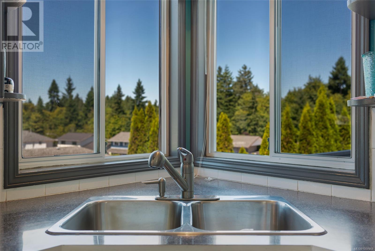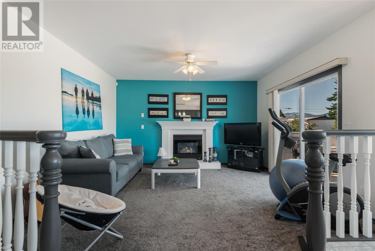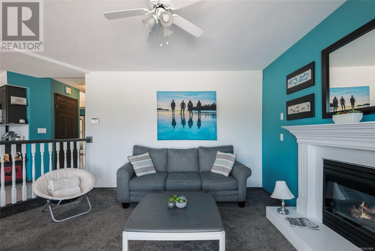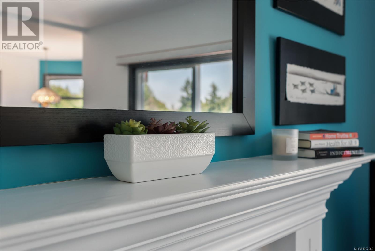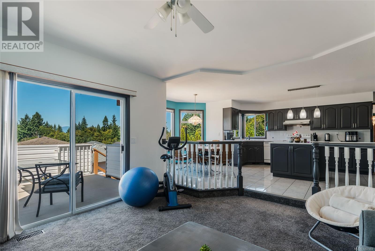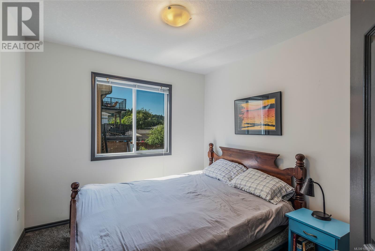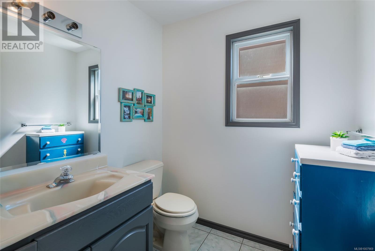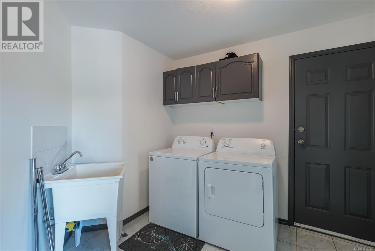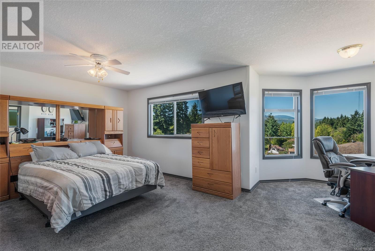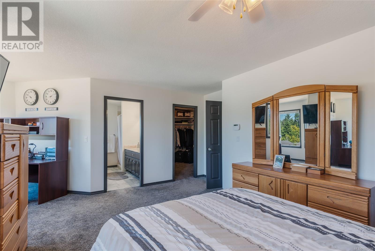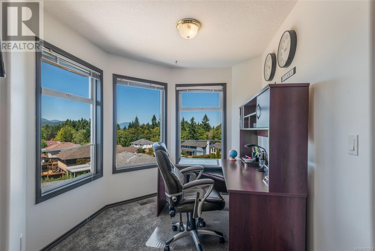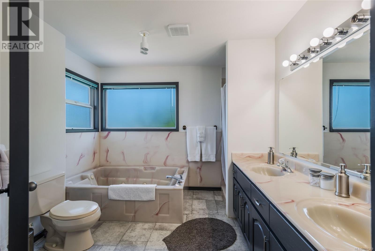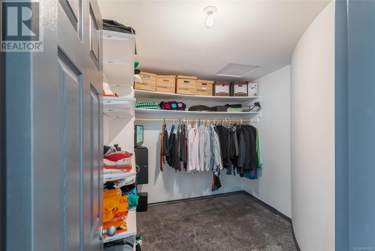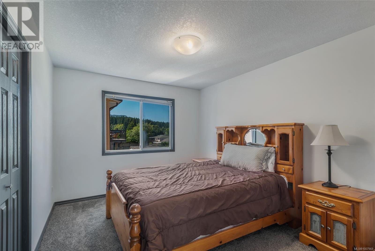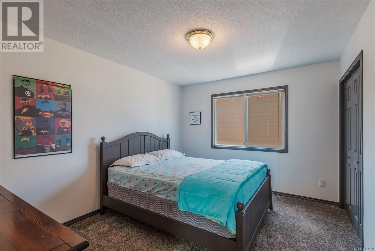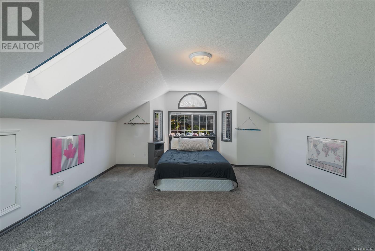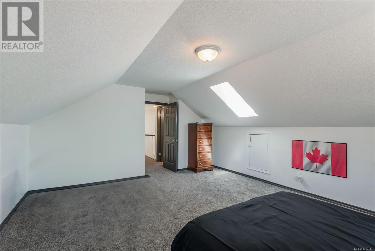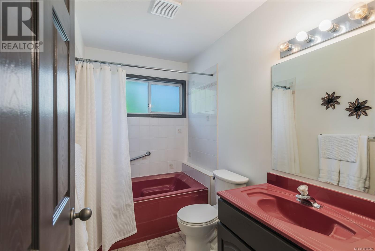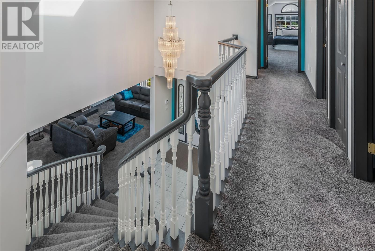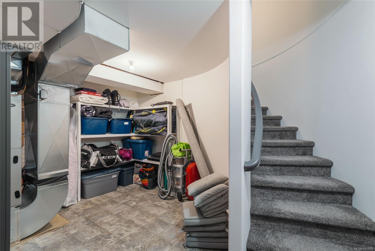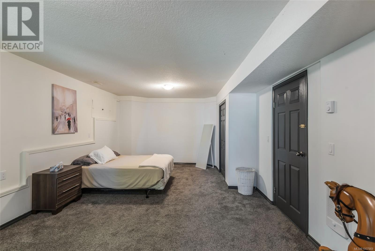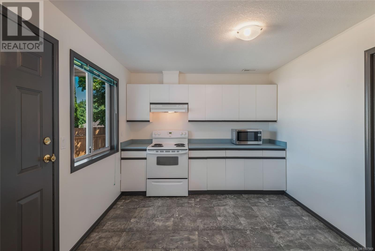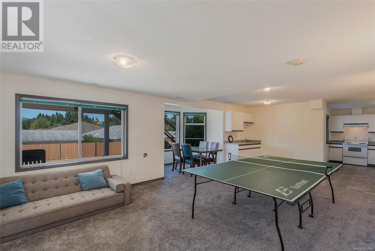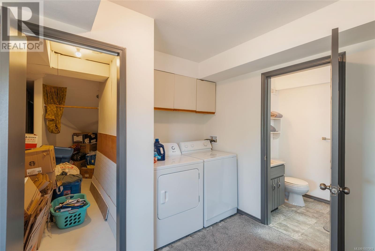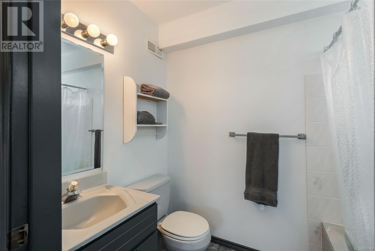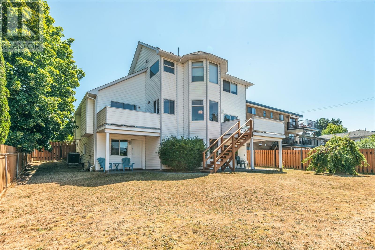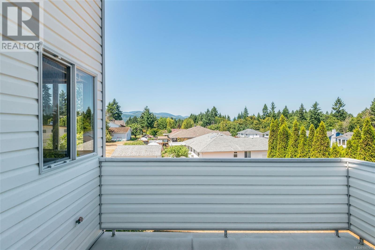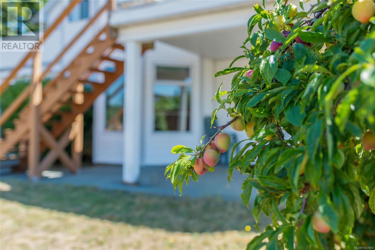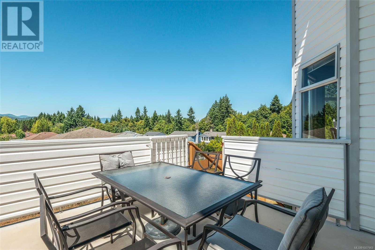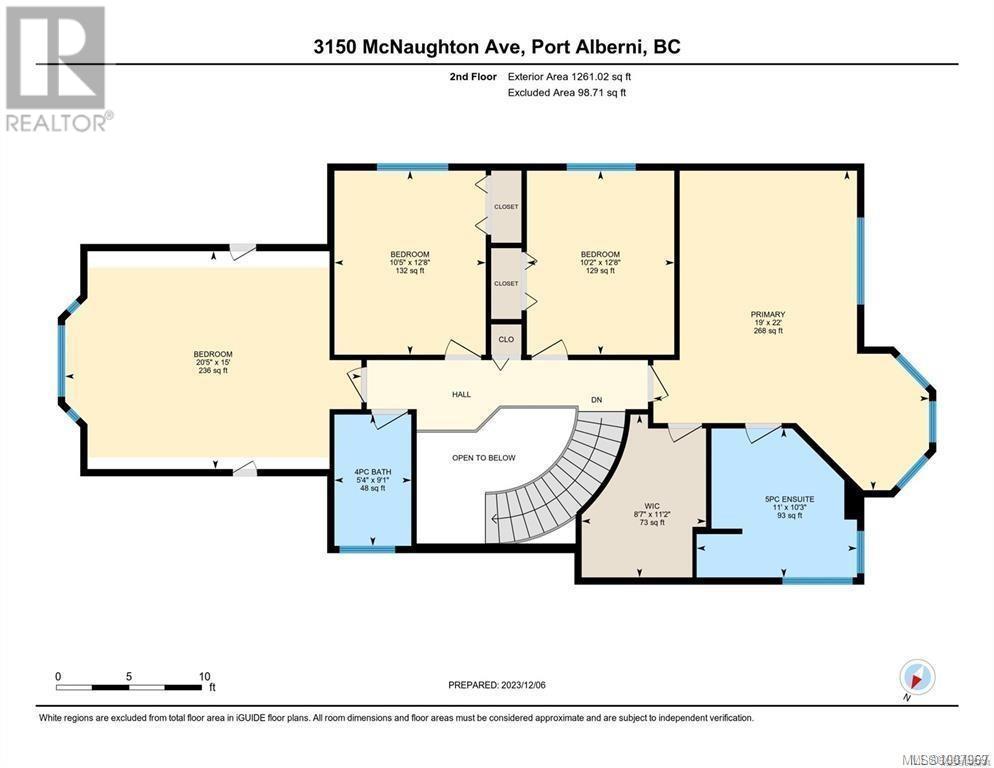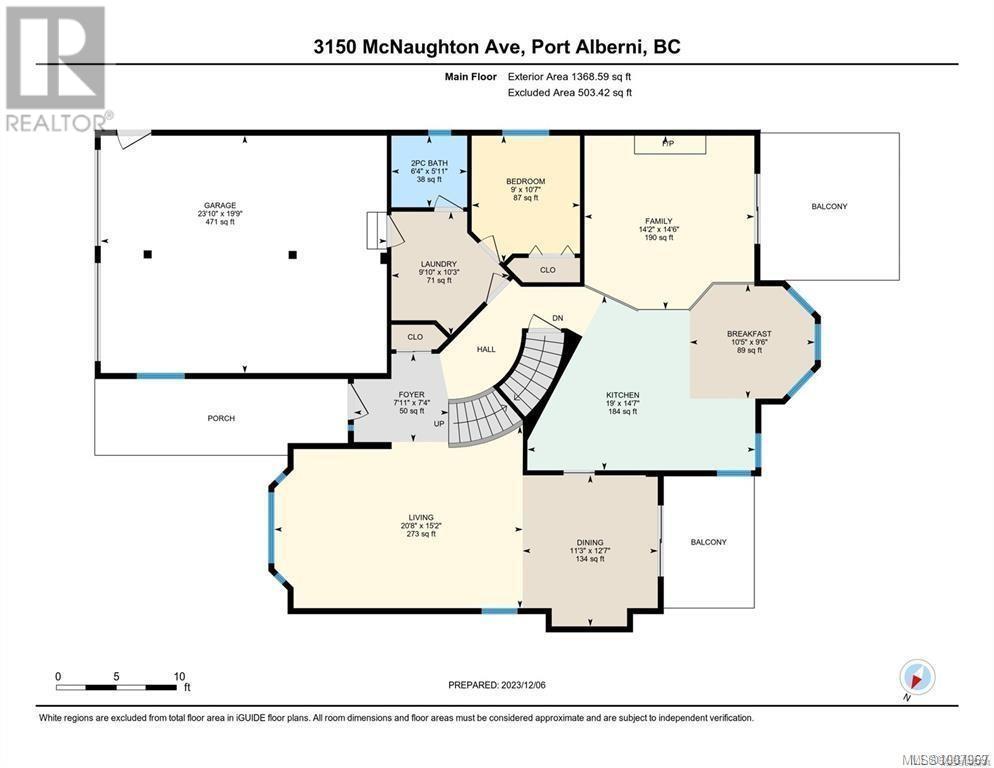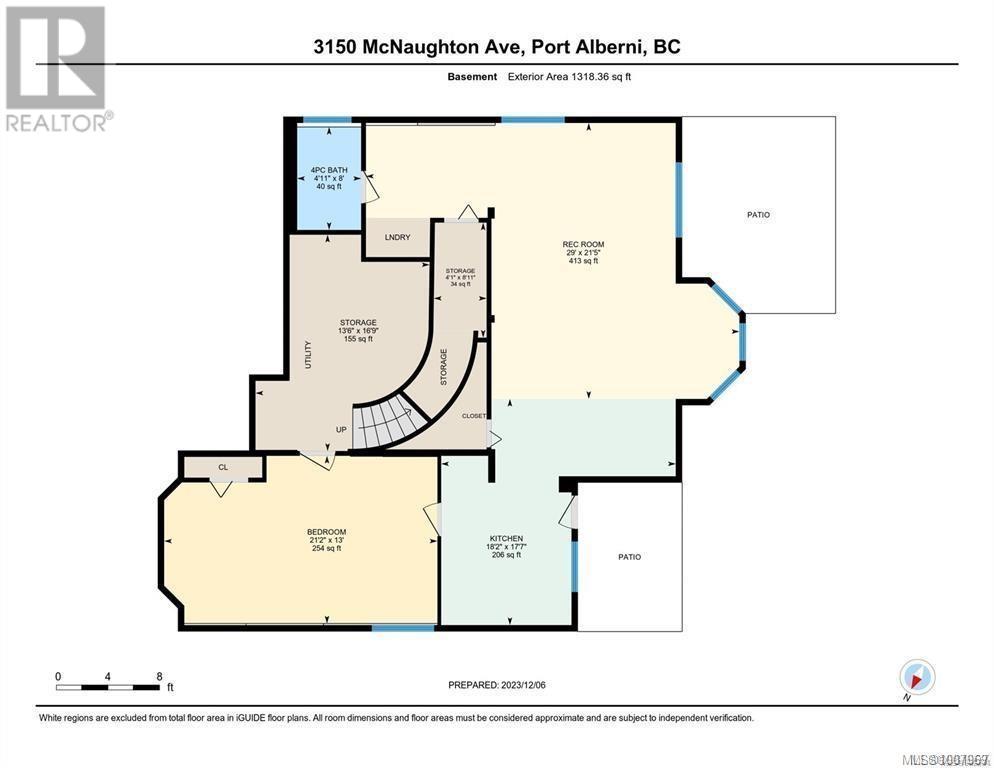6 Bedroom
4 Bathroom
3,698 ft2
Fireplace
See Remarks
Forced Air, Heat Pump
$849,000
Welcome to your dream family home! This stunning 6 bedroom, 4 bathroom residence is nestled in the serene upper South Port Alberni neighbourhood, offering a taste of luxury living. With recent upgrades, this home showcases elegance and modern comfort. Imagine waking up to breathtaking mountain and sunset views right from your living room. The primary bedroom is truly a sanctuary, featuring an en-suite bathroom, a massive walk-in closet, and those awe-inspiring views - just the perfect spot to unwind after a busy day. Located just a half a block from schools and close to all amenities, this well-maintained home strikes the perfect balance between tranquility and accessibility. A standout feature is the spacious 900 square foot suite with a separate entrance. This versatile space is ideal as an in-law suite or for generating rental income, offering flexibility to suit your needs. Plus, being adjacent to some of the best hiking trails in the area means endless opportunities for outdoor adventures. Plan a weekend hike on nearby trails for a refreshing escape. Explore the rental income potential the suite could provide. Experience the community vibe with nearby schools and amenities. In rare cases, the in-law suite could also be transformed into a home office or a creative studio for those working remotely or pursuing artistic hobbies. Ready to call this beautiful place home? Want to explore it with a tour? Don't miss the chance to experience it firsthand. Book your showing today and see what makes this residence a perfect fit for your family. Would you like more details on the recent upgrades? (id:60626)
Property Details
|
MLS® Number
|
1007969 |
|
Property Type
|
Single Family |
|
Neigbourhood
|
Port Alberni |
|
Parking Space Total
|
4 |
|
View Type
|
City View, Mountain View |
Building
|
Bathroom Total
|
4 |
|
Bedrooms Total
|
6 |
|
Constructed Date
|
1992 |
|
Cooling Type
|
See Remarks |
|
Fireplace Present
|
Yes |
|
Fireplace Total
|
2 |
|
Heating Fuel
|
Electric |
|
Heating Type
|
Forced Air, Heat Pump |
|
Size Interior
|
3,698 Ft2 |
|
Total Finished Area
|
3227 Sqft |
|
Type
|
House |
Land
|
Acreage
|
No |
|
Size Irregular
|
8250 |
|
Size Total
|
8250 Sqft |
|
Size Total Text
|
8250 Sqft |
|
Zoning Description
|
R1 |
|
Zoning Type
|
Residential |
Rooms
| Level |
Type |
Length |
Width |
Dimensions |
|
Second Level |
Primary Bedroom |
22 ft |
19 ft |
22 ft x 19 ft |
|
Second Level |
Bedroom |
|
|
12'8 x 10'5 |
|
Second Level |
Bedroom |
|
|
12'8 x 10'5 |
|
Second Level |
Bonus Room |
15 ft |
|
15 ft x Measurements not available |
|
Second Level |
Ensuite |
|
|
5-Piece |
|
Second Level |
Bathroom |
|
|
4-Piece |
|
Lower Level |
Bedroom |
|
|
21'2 x 13'0 |
|
Lower Level |
Storage |
|
|
13'6 x 16'9 |
|
Lower Level |
Family Room |
29 ft |
|
29 ft x Measurements not available |
|
Lower Level |
Bathroom |
|
|
4-Piece |
|
Lower Level |
Kitchen |
|
|
18'2 x 17'7 |
|
Lower Level |
Bedroom |
|
13 ft |
Measurements not available x 13 ft |
|
Main Level |
Living Room |
|
|
15'2 x 20'8 |
|
Main Level |
Laundry Room |
|
|
10'3 x 9'10 |
|
Main Level |
Kitchen |
|
19 ft |
Measurements not available x 19 ft |
|
Main Level |
Entrance |
|
|
7'4 x 7'11 |
|
Main Level |
Family Room |
|
|
14'6 x 14'2 |
|
Main Level |
Dining Room |
|
|
12'7 x 11'3 |
|
Main Level |
Eating Area |
|
|
9'6 x 10'5 |
|
Main Level |
Bedroom |
|
9 ft |
Measurements not available x 9 ft |
|
Main Level |
Bathroom |
|
|
5'11 x 8'4 |






