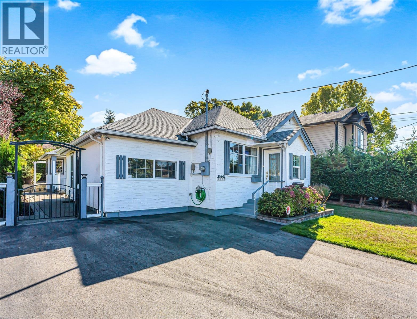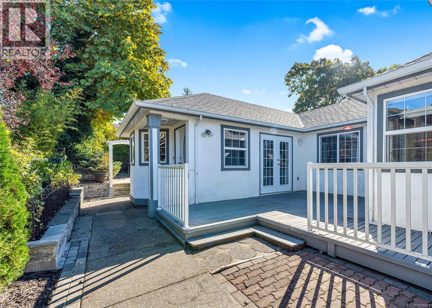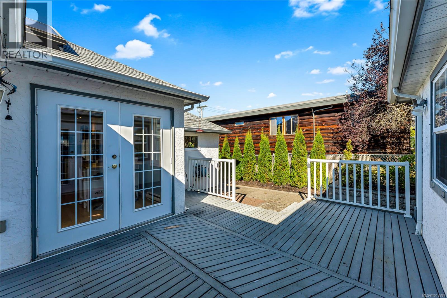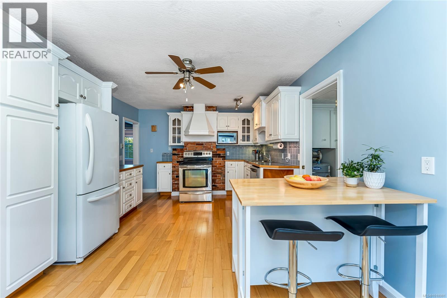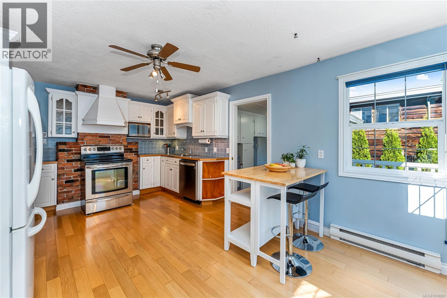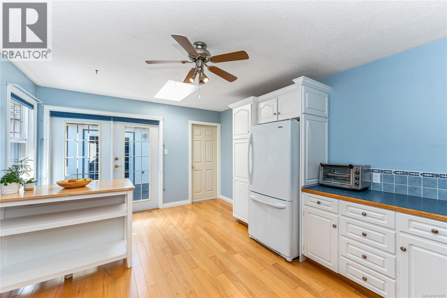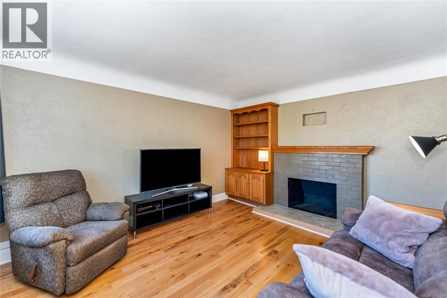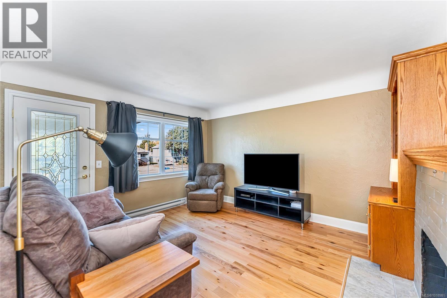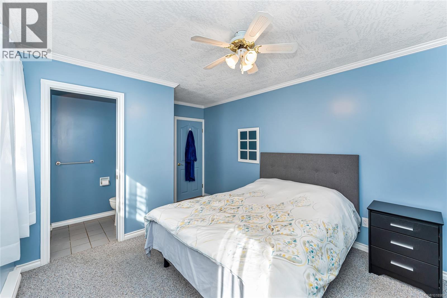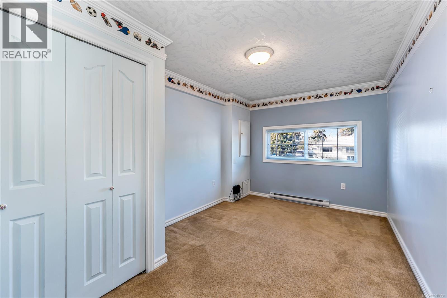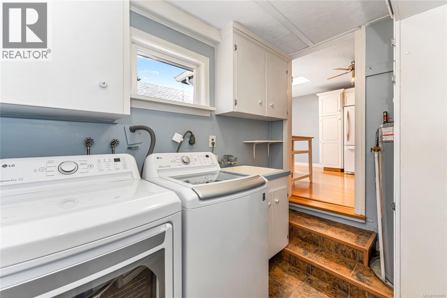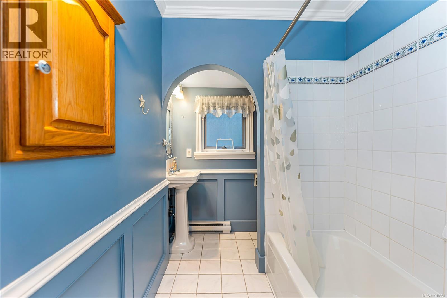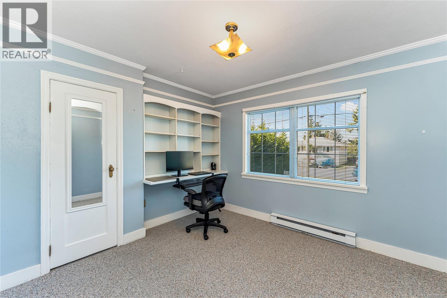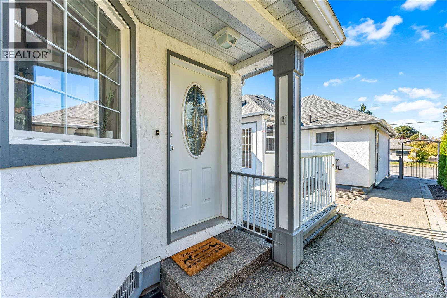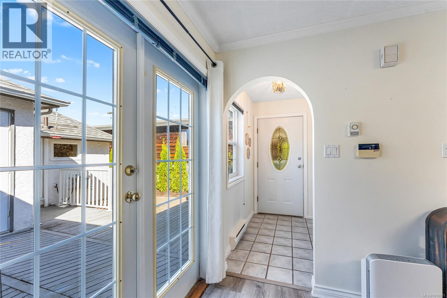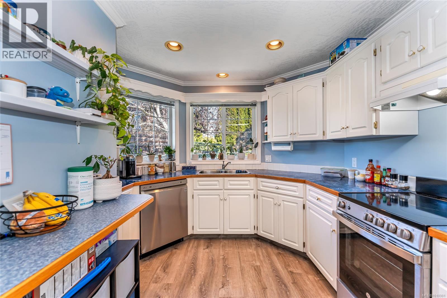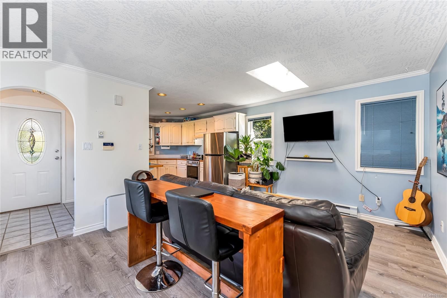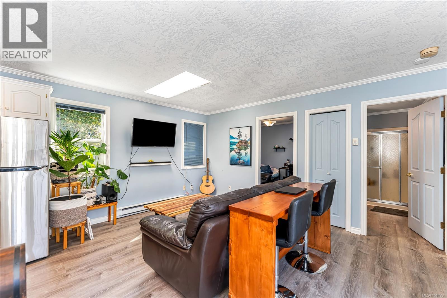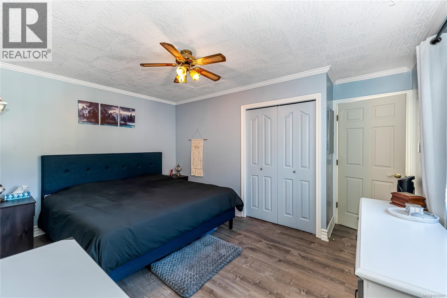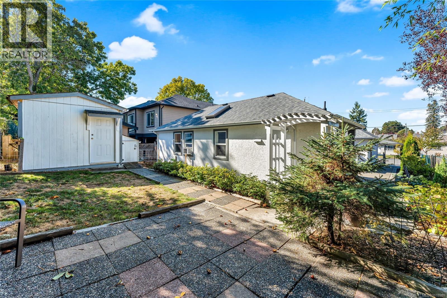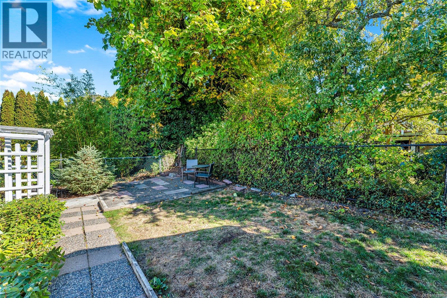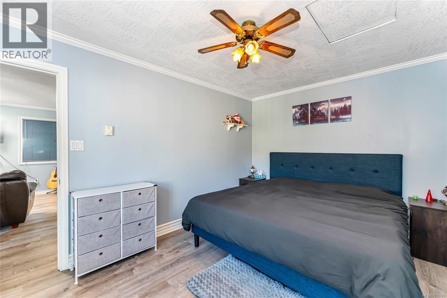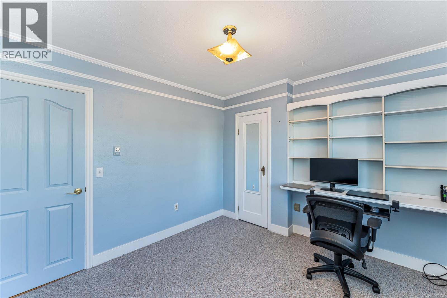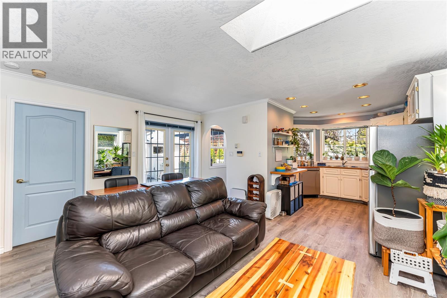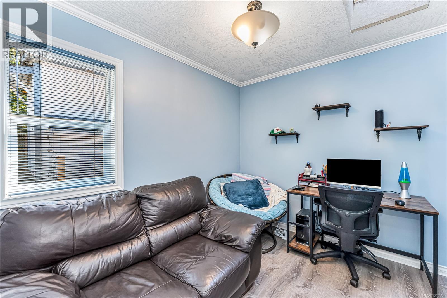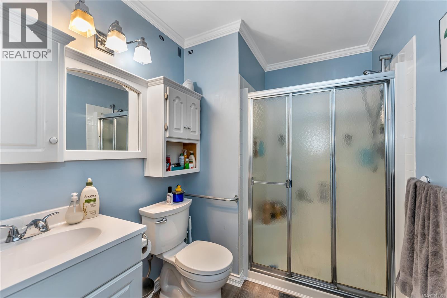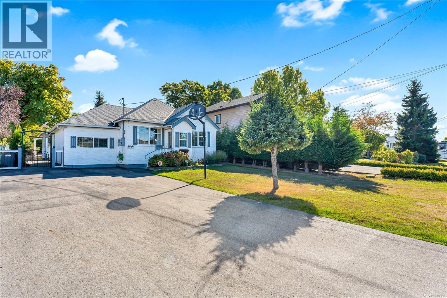5 Bedroom
3 Bathroom
1,835 ft2
Fireplace
None
Baseboard Heaters
$1,075,000
Welcome home to 3165 Wascana, a charming and immaculate five-bedroom, two-and-a-half-bathroom rancher perfectly situated just minutes from downtown Victoria. This rare floor plan offers spacious, one-level living and versatility for many buyers. The home's exceptional dual-living potential is immediately appealing, featuring a large, self-contained suite that can be easily configured as a one- or two-bedroom unit. This arrangement is perfect for multi-generational living or as a substantial mortgage helper through rental income. The main home features a quaint yet spacious kitchen with beautiful French doors. These doors provide abundant natural light and direct access to a fantastic rear patio, perfect for relaxing or entertaining. Don't miss this opportunity to secure a versatile, beautifully maintained home in a prime location. (id:60626)
Property Details
|
MLS® Number
|
1018981 |
|
Property Type
|
Single Family |
|
Neigbourhood
|
Tillicum |
|
Parking Space Total
|
5 |
|
Plan
|
Vip860 |
|
Structure
|
Shed |
Building
|
Bathroom Total
|
3 |
|
Bedrooms Total
|
5 |
|
Constructed Date
|
1940 |
|
Cooling Type
|
None |
|
Fireplace Present
|
Yes |
|
Fireplace Total
|
1 |
|
Heating Fuel
|
Electric |
|
Heating Type
|
Baseboard Heaters |
|
Size Interior
|
1,835 Ft2 |
|
Total Finished Area
|
1835 Sqft |
|
Type
|
House |
Parking
Land
|
Acreage
|
No |
|
Size Irregular
|
5750 |
|
Size Total
|
5750 Sqft |
|
Size Total Text
|
5750 Sqft |
|
Zoning Type
|
Residential |
Rooms
| Level |
Type |
Length |
Width |
Dimensions |
|
Main Level |
Bedroom |
14 ft |
9 ft |
14 ft x 9 ft |
|
Main Level |
Bedroom |
15 ft |
11 ft |
15 ft x 11 ft |
|
Main Level |
Living Room |
15 ft |
13 ft |
15 ft x 13 ft |
|
Main Level |
Kitchen |
11 ft |
10 ft |
11 ft x 10 ft |
|
Main Level |
Laundry Room |
9 ft |
6 ft |
9 ft x 6 ft |
|
Main Level |
Kitchen |
18 ft |
12 ft |
18 ft x 12 ft |
|
Main Level |
Living Room |
13 ft |
12 ft |
13 ft x 12 ft |
|
Main Level |
Bedroom |
11 ft |
10 ft |
11 ft x 10 ft |
|
Main Level |
Bathroom |
|
|
4-Piece |
|
Main Level |
Ensuite |
|
|
2-Piece |
|
Main Level |
Primary Bedroom |
15 ft |
11 ft |
15 ft x 11 ft |
|
Main Level |
Bathroom |
|
|
3-Piece |
|
Main Level |
Bedroom |
9 ft |
9 ft |
9 ft x 9 ft |

