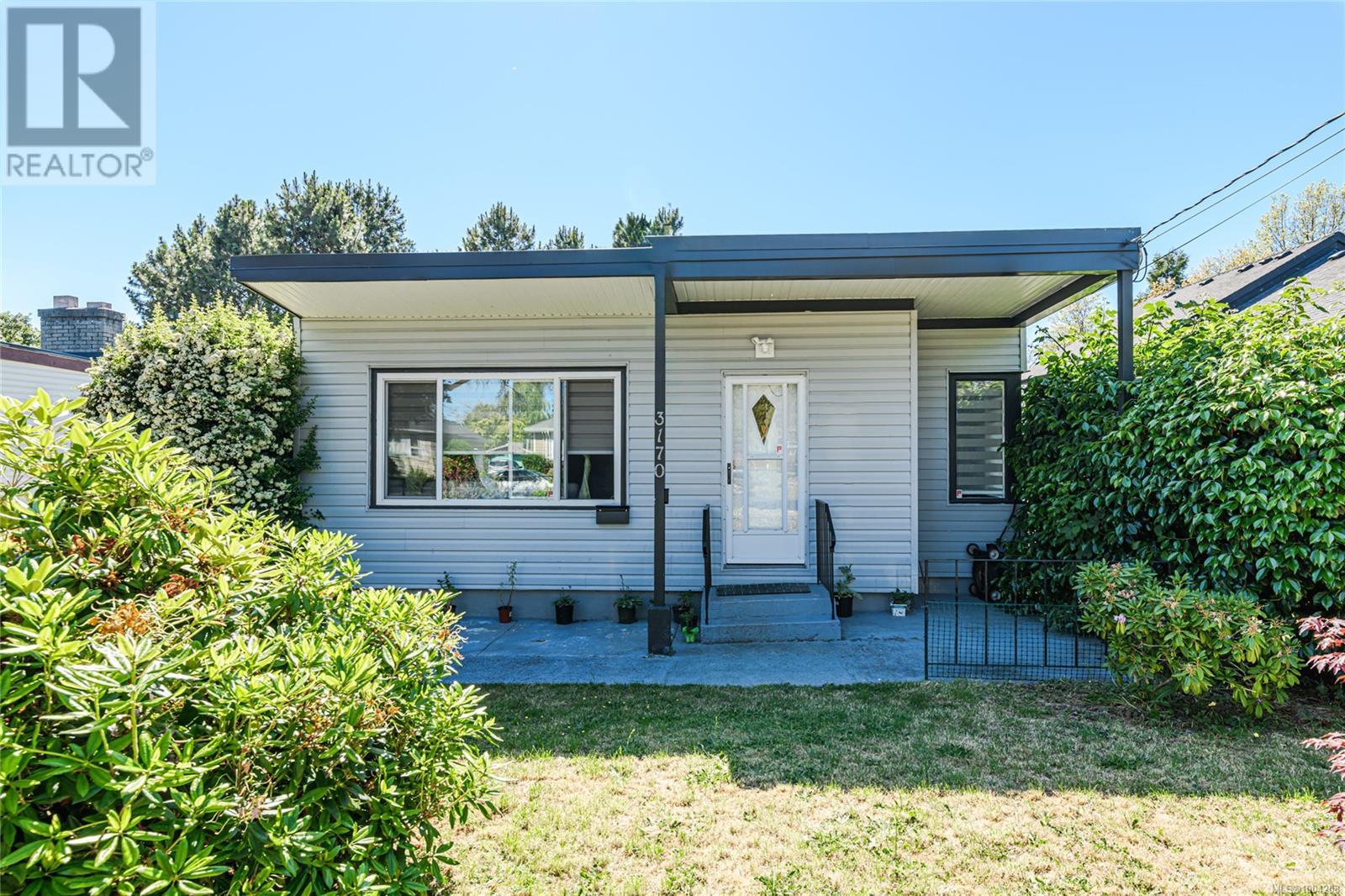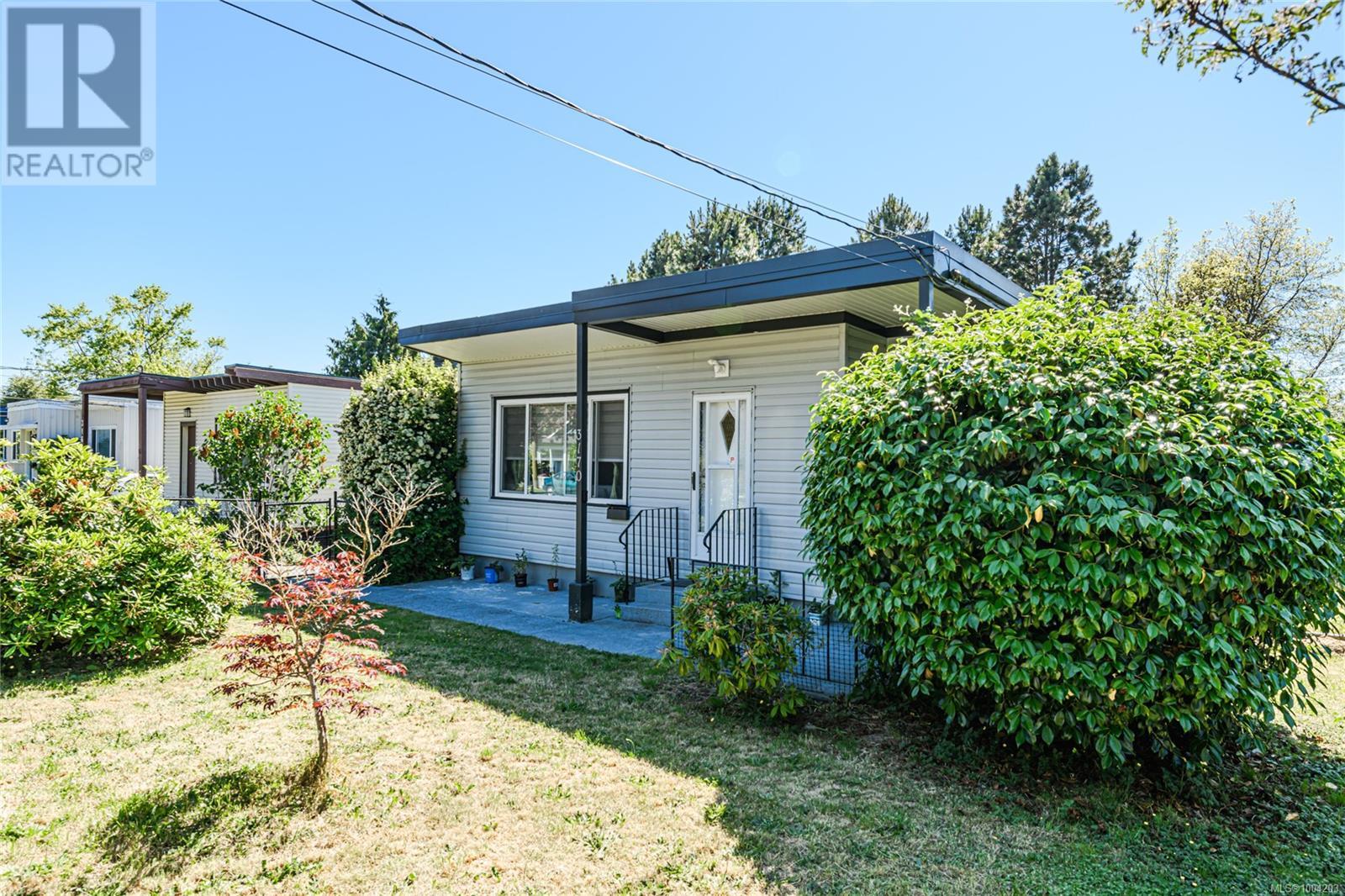5 Bedroom
2 Bathroom
2,256 ft2
Fireplace
None
$919,999
Charming 5BD/2BA Home in Prime Mayfair Location! This well-maintained, versatile family home offers incredible flexibility and income potential in one of Victoria’s most central neighbourhoods. Spread over two levels, the main floor features a bright, updated kitchen, spacious living room with fireplace, dining area, full bathroom, and two generous bedrooms. The lower level includes three additional bedrooms, a 2-piece bath, large utility room, and ample storage—perfect for hosting international students or extended family. Updates throughout, including gas furnace and newer carpet. Enjoy the fully fenced front yard with patio, plus a great backyard space. The single-car garage offers excellent potential as a studio or workshop, and there’s a large crawl space for added convenience. Just steps to Mayfair Mall, parks, schools, shops, cafes, and transit—this is an ideal opportunity for families or investors alike. Don’t miss the potential in this centrally located gem! (id:60626)
Property Details
|
MLS® Number
|
1004203 |
|
Property Type
|
Single Family |
|
Neigbourhood
|
Mayfair |
|
Features
|
Central Location, Other, Rectangular |
|
Parking Space Total
|
2 |
|
Plan
|
Vip7282 |
|
Structure
|
Patio(s) |
Building
|
Bathroom Total
|
2 |
|
Bedrooms Total
|
5 |
|
Appliances
|
Refrigerator, Stove, Washer, Dryer |
|
Constructed Date
|
1946 |
|
Cooling Type
|
None |
|
Fireplace Present
|
Yes |
|
Fireplace Total
|
1 |
|
Heating Fuel
|
Natural Gas |
|
Size Interior
|
2,256 Ft2 |
|
Total Finished Area
|
1788 Sqft |
|
Type
|
House |
Land
|
Access Type
|
Road Access |
|
Acreage
|
No |
|
Size Irregular
|
5600 |
|
Size Total
|
5600 Sqft |
|
Size Total Text
|
5600 Sqft |
|
Zoning Type
|
Residential |
Rooms
| Level |
Type |
Length |
Width |
Dimensions |
|
Lower Level |
Storage |
|
|
20' x 12' |
|
Lower Level |
Storage |
|
|
9' x 5' |
|
Lower Level |
Bathroom |
|
|
4' x 3' |
|
Lower Level |
Laundry Room |
|
|
11' x 8' |
|
Lower Level |
Bedroom |
|
|
9' x 7' |
|
Lower Level |
Bedroom |
|
|
11' x 8' |
|
Lower Level |
Bedroom |
|
|
13' x 10' |
|
Main Level |
Patio |
|
|
11' x 9' |
|
Main Level |
Porch |
|
|
15' x 5' |
|
Main Level |
Kitchen |
|
|
10' x 8' |
|
Main Level |
Bathroom |
|
|
12' x 8' |
|
Main Level |
Bedroom |
|
|
11' x 10' |
|
Main Level |
Primary Bedroom |
|
|
13' x 12' |
|
Main Level |
Dining Room |
|
|
11' x 11' |
|
Main Level |
Living Room |
|
|
16' x 15' |




















