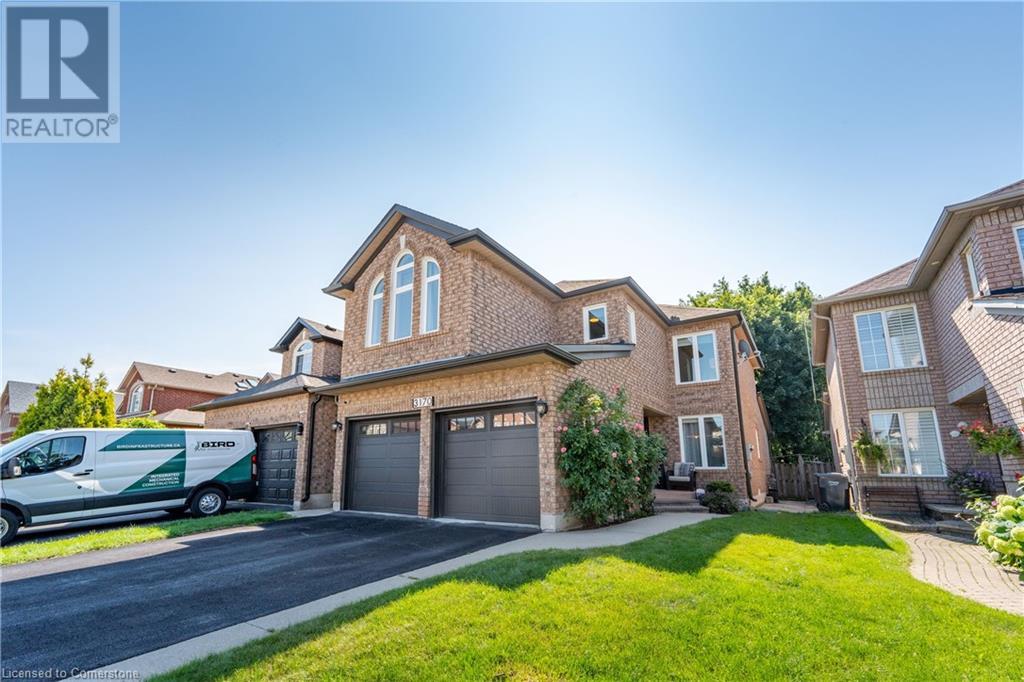6 Bedroom
4 Bathroom
2,970 ft2
2 Level
Central Air Conditioning
Forced Air
$1,349,000
Tucked away on a quiet, family-friendly cul-de-sac in the highly sought-after Meadowvale neighbourhood, 3170 Baytree Court offers the perfect blend of comfort, community, and convenience. This beautifully maintained and renovated 4 bedroom, 4 Bath home is surrounded by mature trees, excellent schools, and some of the best outdoor spaces Mississauga has to offer. Main Floor features an open-concept layout with a large living and dining room off the main foyer, elegant paint palette and Hardwood staircase with metal spindles. The stunning newly renovated eat-in kitchen features quartz counters, spotless stainless steel appliances and overlooks a bright living area with lofted cathedral ceilings, hardwood floors and elegant chandeliers. Enjoy the convenience of main floor laundry with new washer and dryer, direct garage access, and a $5,000 custom front door. Freshly painted throughout, this home also boasts a finished basement with rough-in for kitchenette and a cantina, perfect for entertaining or extended family. Step outside to your private backyard oasis complete with large concrete patio, newer gazebo and mature trees for plenty of shade. Ideally located near prestigious schools, shopping, Lisgar GO Station, Hwys 401, 403 & 407, this home offers exceptional comfort, style, and convenience. Many upgrades include: Hardwood throughout, Fully Finished Basement with Full Bath and Bedroom, Upgraded light-fixtures, Custom Built-In LED accent lighting, Premium Zebra blinds throughout, Closets with custom built-in cabinetry, renovated bathrooms with glass walk-in shower and so much more. Roof (2014), AC & Furnace (2017), Windows (2020). (id:60626)
Open House
This property has open houses!
Starts at:
2:00 pm
Ends at:
4:00 pm
Property Details
|
MLS® Number
|
40755282 |
|
Property Type
|
Single Family |
|
Amenities Near By
|
Place Of Worship, Public Transit, Schools |
|
Community Features
|
Community Centre |
|
Equipment Type
|
Water Heater |
|
Parking Space Total
|
6 |
|
Rental Equipment Type
|
Water Heater |
Building
|
Bathroom Total
|
4 |
|
Bedrooms Above Ground
|
4 |
|
Bedrooms Below Ground
|
2 |
|
Bedrooms Total
|
6 |
|
Appliances
|
Dishwasher, Dryer, Freezer, Stove, Washer, Window Coverings |
|
Architectural Style
|
2 Level |
|
Basement Development
|
Finished |
|
Basement Type
|
Full (finished) |
|
Construction Style Attachment
|
Detached |
|
Cooling Type
|
Central Air Conditioning |
|
Exterior Finish
|
Brick Veneer |
|
Foundation Type
|
Poured Concrete |
|
Half Bath Total
|
1 |
|
Heating Type
|
Forced Air |
|
Stories Total
|
2 |
|
Size Interior
|
2,970 Ft2 |
|
Type
|
House |
|
Utility Water
|
Municipal Water |
Parking
Land
|
Access Type
|
Road Access |
|
Acreage
|
No |
|
Land Amenities
|
Place Of Worship, Public Transit, Schools |
|
Sewer
|
Municipal Sewage System |
|
Size Depth
|
120 Ft |
|
Size Frontage
|
32 Ft |
|
Size Total Text
|
Under 1/2 Acre |
|
Zoning Description
|
R5 |
Rooms
| Level |
Type |
Length |
Width |
Dimensions |
|
Second Level |
4pc Bathroom |
|
|
Measurements not available |
|
Second Level |
4pc Bathroom |
|
|
Measurements not available |
|
Second Level |
Bedroom |
|
|
8'9'' x 11'9'' |
|
Second Level |
Bedroom |
|
|
11'5'' x 9'9'' |
|
Second Level |
Bedroom |
|
|
11'9'' x 10'9'' |
|
Second Level |
Primary Bedroom |
|
|
17'7'' x 13'9'' |
|
Lower Level |
Exercise Room |
|
|
8'5'' x 11'1'' |
|
Lower Level |
3pc Bathroom |
|
|
Measurements not available |
|
Lower Level |
Bedroom |
|
|
11'5'' x 10'8'' |
|
Lower Level |
Bedroom |
|
|
11'8'' x 8'3'' |
|
Lower Level |
Recreation Room |
|
|
16'2'' x 15'5'' |
|
Main Level |
2pc Bathroom |
|
|
Measurements not available |
|
Main Level |
Living Room |
|
|
11'5'' x 12'3'' |
|
Main Level |
Dining Room |
|
|
11'5'' x 9'9'' |
|
Main Level |
Family Room |
|
|
15'9'' x 10'9'' |
|
Main Level |
Breakfast |
|
|
7'9'' x 11'5'' |
|
Main Level |
Kitchen |
|
|
7'9'' x 8'5'' |





















































