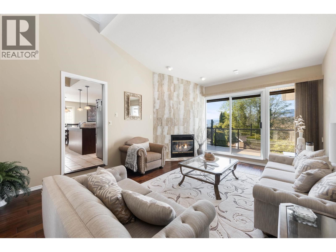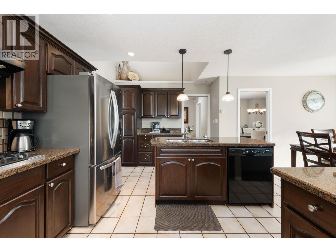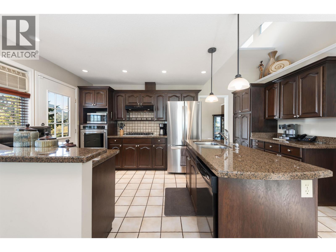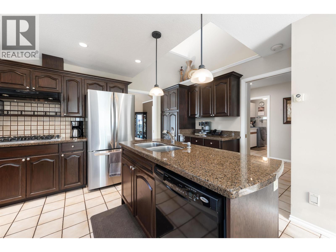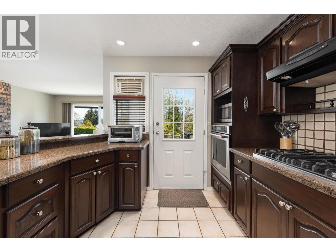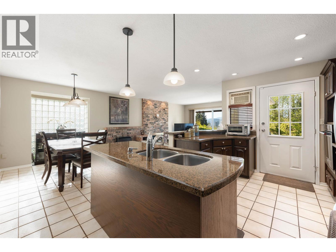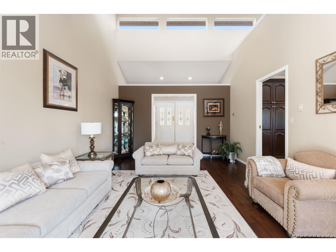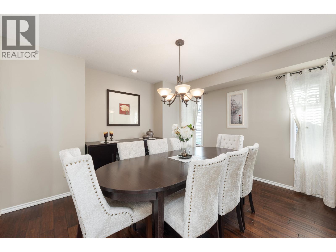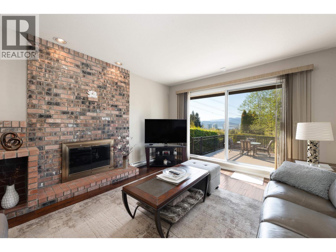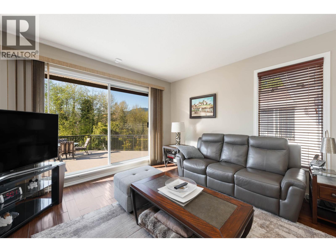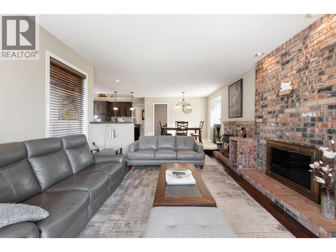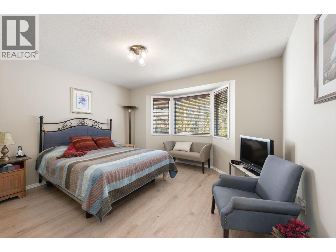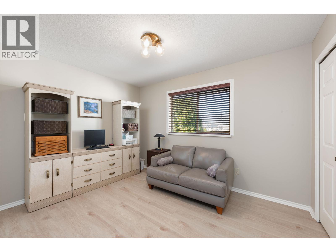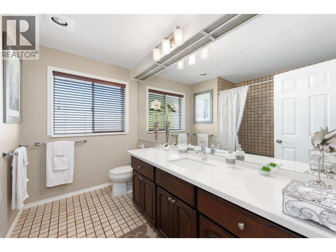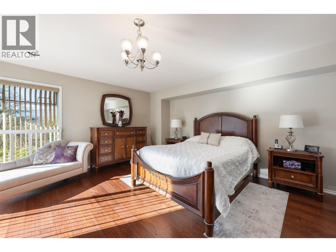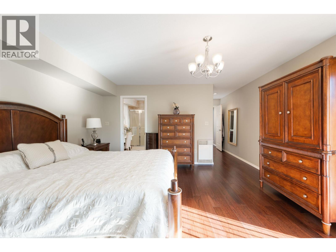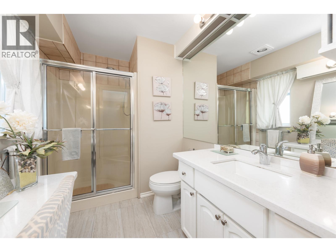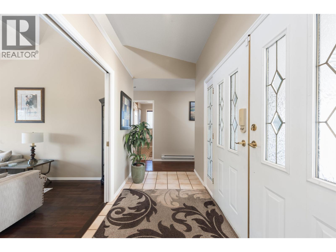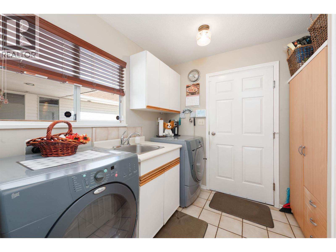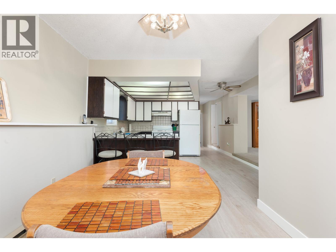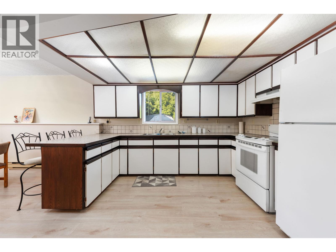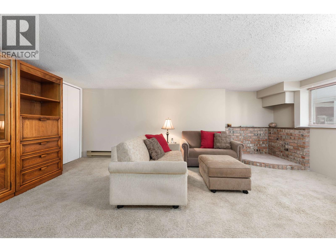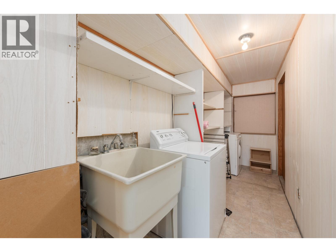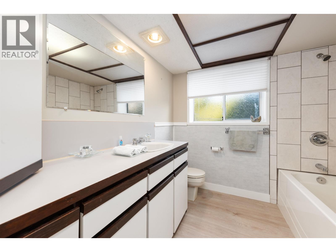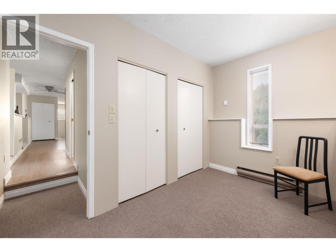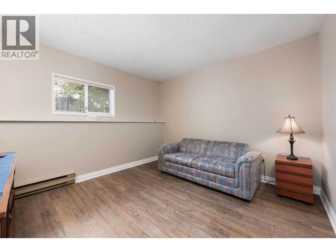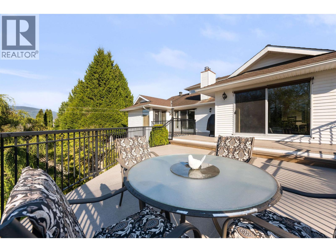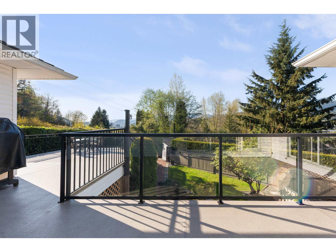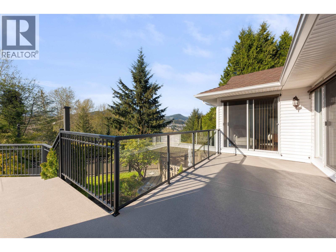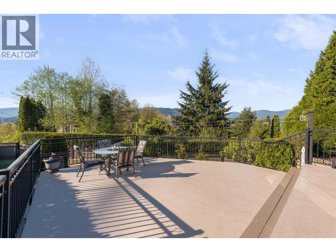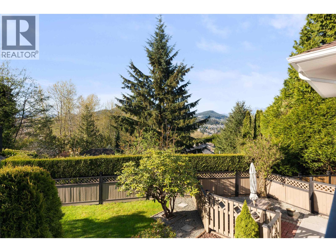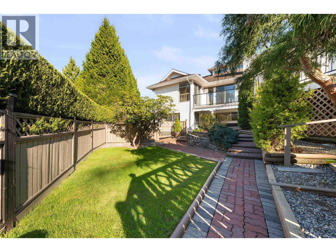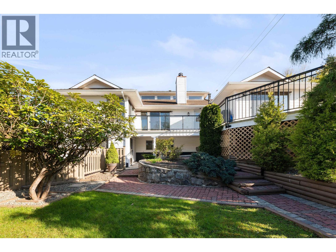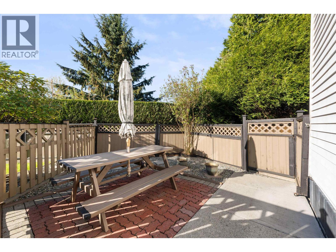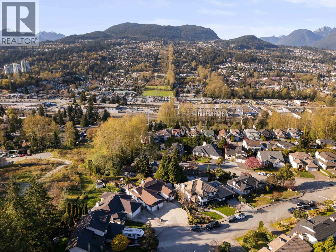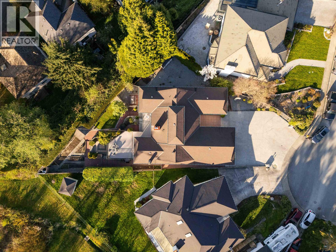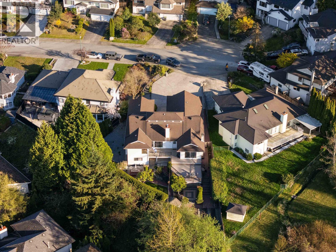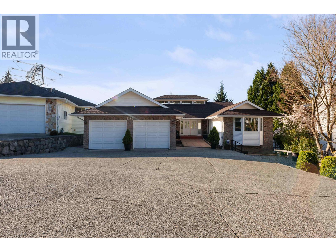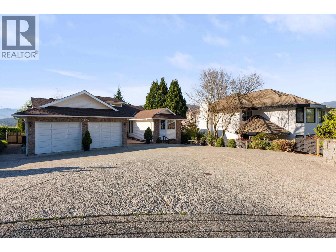4 Bedroom
3 Bathroom
3,271 ft2
Fireplace
Baseboard Heaters
$1,675,000
Serene living with STUNNING mountain, water, & panoramic views from nearly every room! This 4 Bedroom, 3 bathroom residence offers a bright, open floor plan on a rare 10,487 sf cul-de-sac lot. Rancher-style main level with 3 bedrooms and 2 baths, while the lower level hosts a 1 Bedroom + Den suite ideal for in-laws, guests, or potential income. Features include; Chef´s kitchen with Viking gas cooktop, abundant cabinetry, updated appliances, Hardwood flooring, and soaring 17´5 vaulted ceilings. Step onto the 648 sf sundeck and enjoy the quiet & private backyard oasis. A spacious double garage with 220V power plus parking for 3-4 more vehicles adds convenience. In Ranch Park Elementary & Charles Best Secondary catchments, close to trails, shops, & transit. (id:60626)
Property Details
|
MLS® Number
|
R3042539 |
|
Property Type
|
Single Family |
|
Neigbourhood
|
Harbour Village |
|
Amenities Near By
|
Recreation, Shopping |
|
Features
|
Central Location, Cul-de-sac, Private Setting |
|
Parking Space Total
|
5 |
|
View Type
|
View |
Building
|
Bathroom Total
|
3 |
|
Bedrooms Total
|
4 |
|
Appliances
|
All, Oven - Built-in, Refrigerator |
|
Basement Development
|
Finished |
|
Basement Features
|
Unknown |
|
Basement Type
|
Crawl Space (finished) |
|
Constructed Date
|
1986 |
|
Construction Style Attachment
|
Detached |
|
Fireplace Present
|
Yes |
|
Fireplace Total
|
3 |
|
Fixture
|
Drapes/window Coverings |
|
Heating Fuel
|
Electric, Natural Gas |
|
Heating Type
|
Baseboard Heaters |
|
Size Interior
|
3,271 Ft2 |
|
Type
|
House |
Parking
Land
|
Acreage
|
No |
|
Land Amenities
|
Recreation, Shopping |
|
Size Irregular
|
10487 |
|
Size Total
|
10487 Sqft |
|
Size Total Text
|
10487 Sqft |

