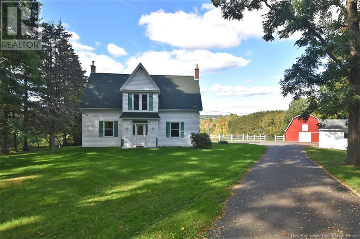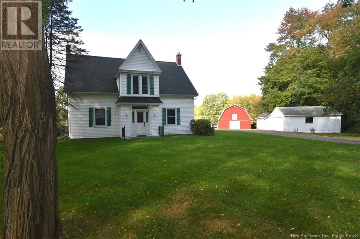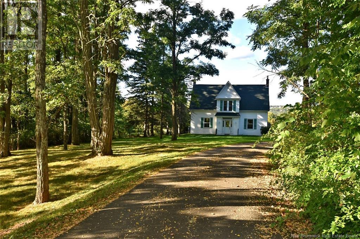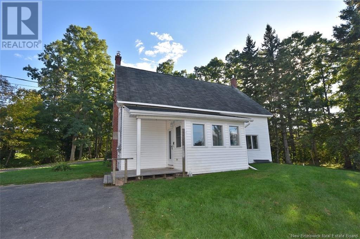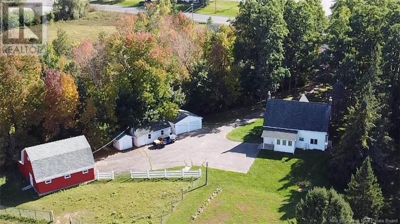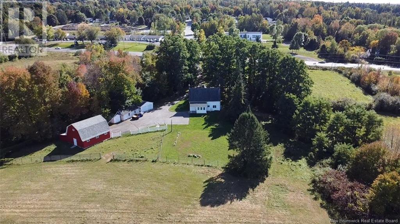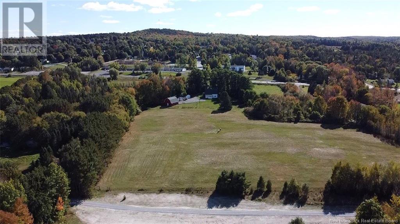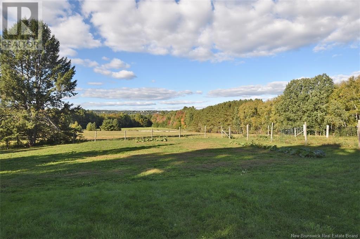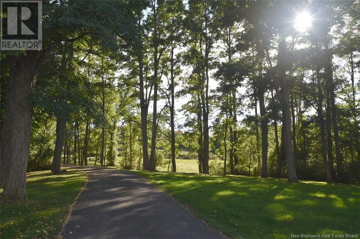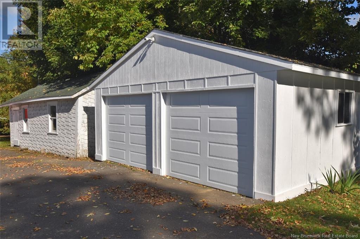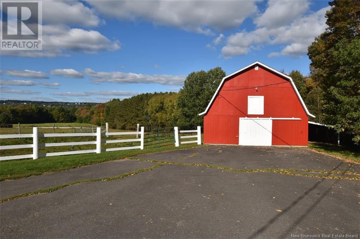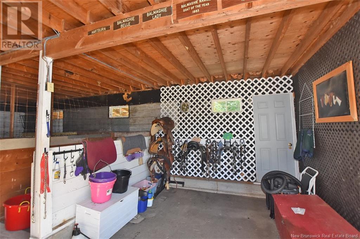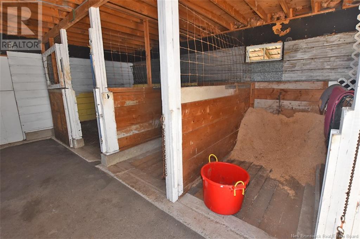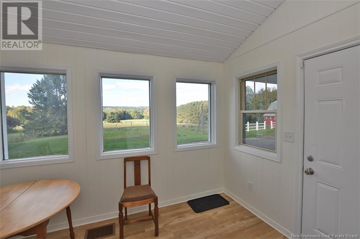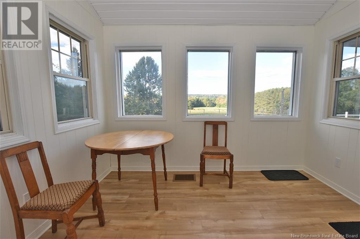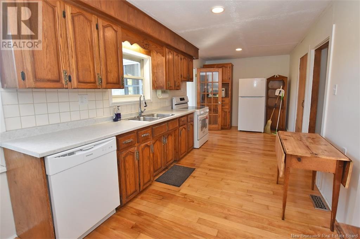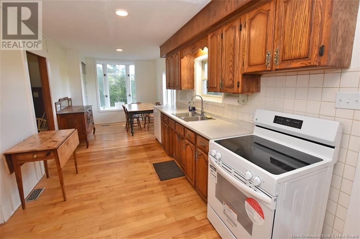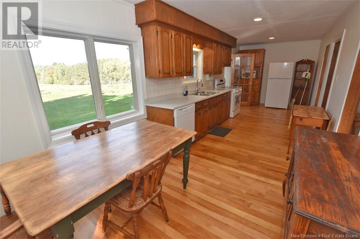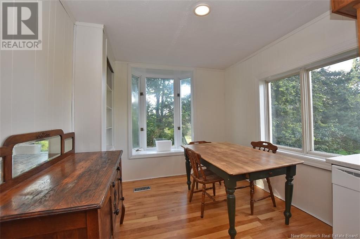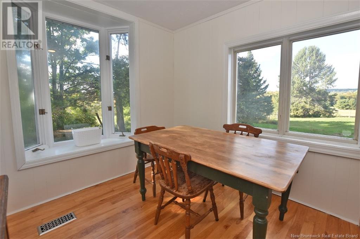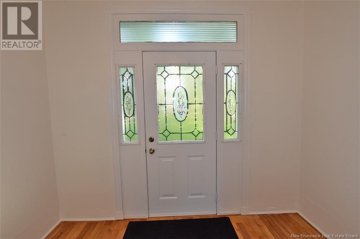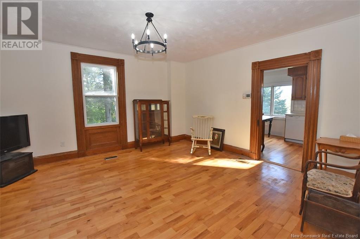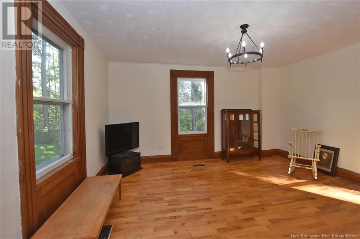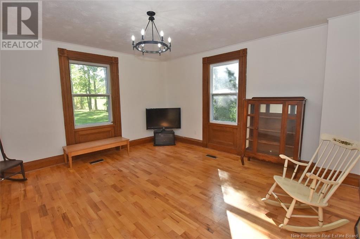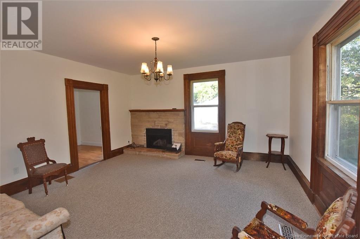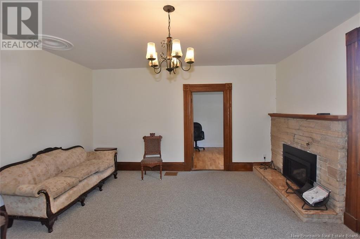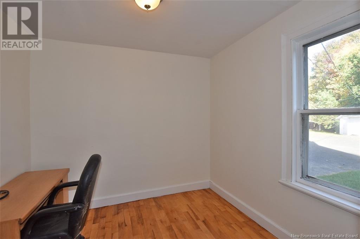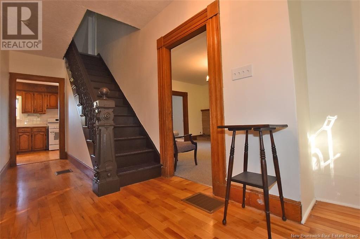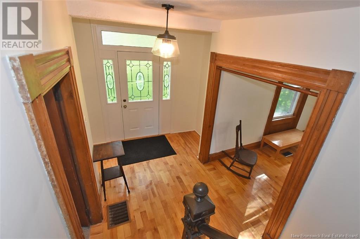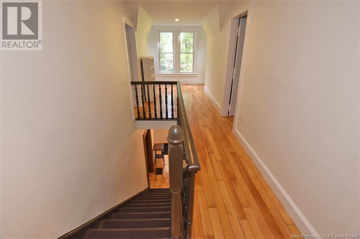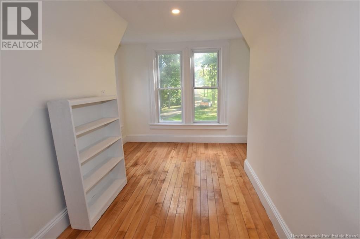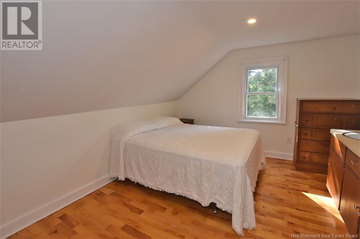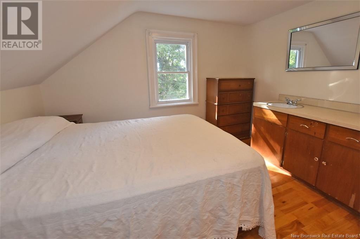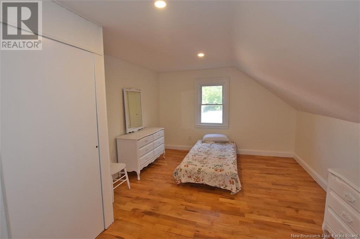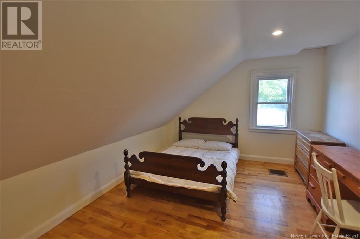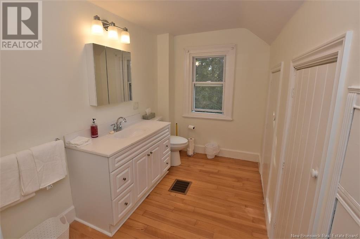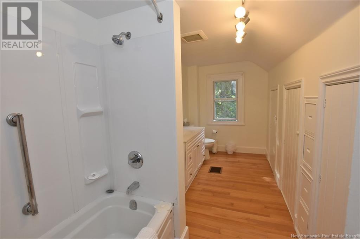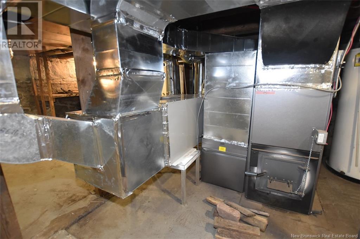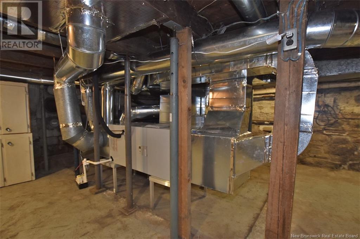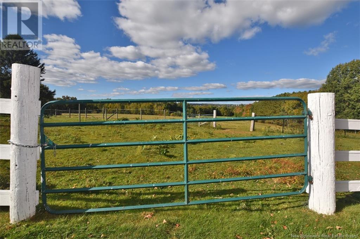4 Bedroom
1 Bathroom
1,825 ft2
2 Level
Central Air Conditioning, Heat Pump
Heat Pump
Acreage
$749,900
The Balmaghie, named after a Parish in Scotland, was built around 1815 for Sir Isaac Allens daughter. The original details such as butternut baseboard and trim along with the hardwood floors will impress you with their delicate details. Embrace the tranquility of country living while being just a short drive from Downtown Fredericton. Whether you envision a hobby farm or a personal oasis, this property has it all. Discover the perfect blend of rustic charm and modern comfort in this stunning farmhouse set on 10 acres of gorgeous land. This inviting home features 4 spacious bedrooms and 1 bathroom with an additional office space on the main level that offers the flexibility to be converted into another bathroom if desired. The electrical has been fully updated to code. The wood furnace, ducted heat pump and brand-new propane fireplace keep you comfortable year-round. Although located off the main road, the driveway, surrounded by mature trees, sets the home far enough back to provide you with privacy. A classic red barn with equestrian stalls, double detached garage, separate workshop and garden shed ensure storage and space for all your farming needs. Step inside and notice the beautiful stairway highlighting intricately designed wooden posts that add a touch of elegance. Large windows throughout the home flood the interior with natural light. Each bedroom offers ample space for storage and sleeping arrangements making this farmhouse perfect for you and your family (id:60626)
Property Details
|
MLS® Number
|
NB123340 |
|
Property Type
|
Single Family |
|
Neigbourhood
|
Silverwood |
|
Structure
|
Barn, Workshop, Shed |
Building
|
Bathroom Total
|
1 |
|
Bedrooms Above Ground
|
4 |
|
Bedrooms Total
|
4 |
|
Architectural Style
|
2 Level |
|
Constructed Date
|
1815 |
|
Cooling Type
|
Central Air Conditioning, Heat Pump |
|
Exterior Finish
|
Vinyl |
|
Flooring Type
|
Wood |
|
Foundation Type
|
Stone |
|
Heating Type
|
Heat Pump |
|
Size Interior
|
1,825 Ft2 |
|
Total Finished Area
|
1825 Sqft |
|
Type
|
House |
|
Utility Water
|
Drilled Well, Well |
Parking
Land
|
Access Type
|
Year-round Access |
|
Acreage
|
Yes |
|
Sewer
|
Septic System |
|
Size Irregular
|
10.7 |
|
Size Total
|
10.7 Ac |
|
Size Total Text
|
10.7 Ac |
Rooms
| Level |
Type |
Length |
Width |
Dimensions |
|
Second Level |
Primary Bedroom |
|
|
11'7'' x 15'5'' |
|
Second Level |
Bedroom |
|
|
11'1'' x 15'5'' |
|
Second Level |
Bedroom |
|
|
11'11'' x 15'5'' |
|
Second Level |
Bath (# Pieces 1-6) |
|
|
6'3'' x 14'10'' |
|
Main Level |
Sunroom |
|
|
8'2'' x 10'10'' |
|
Main Level |
Office |
|
|
9' x 9'8'' |
|
Main Level |
Living Room |
|
|
15'6'' x 14'8'' |
|
Main Level |
Kitchen |
|
|
9' x 18'8'' |
|
Main Level |
Foyer |
|
|
10' x 9'11'' |
|
Main Level |
Family Room |
|
|
15'6'' x 15'3'' |
|
Main Level |
Dining Room |
|
|
9' x 8'5'' |

