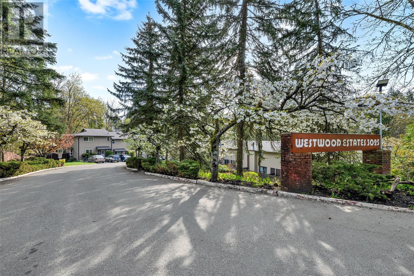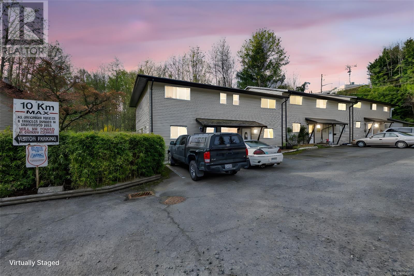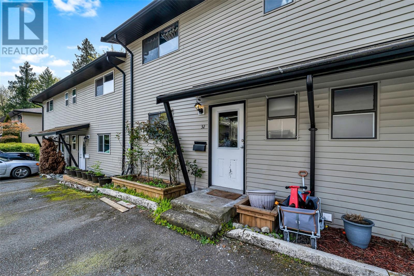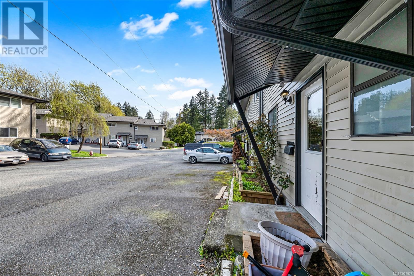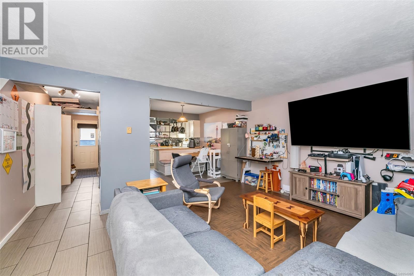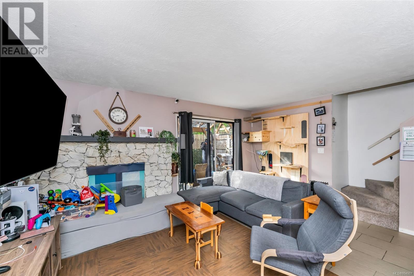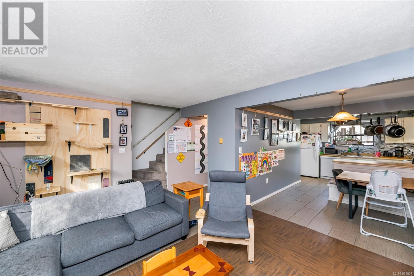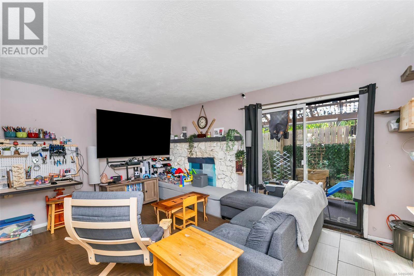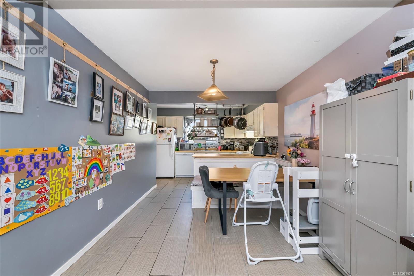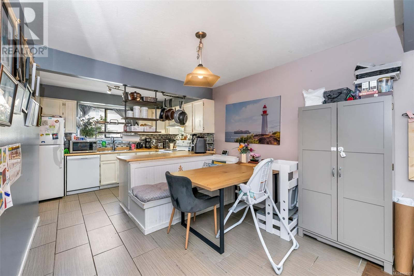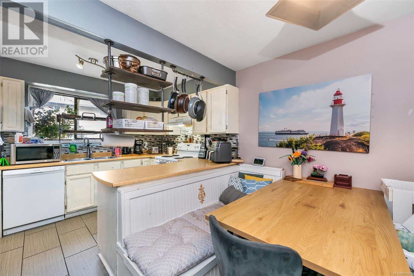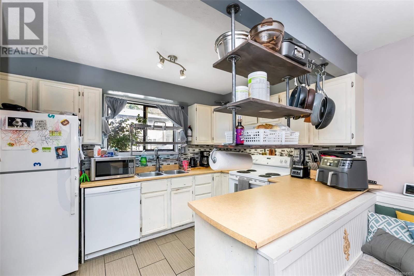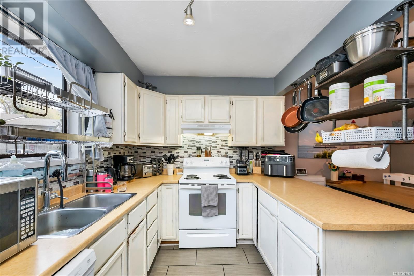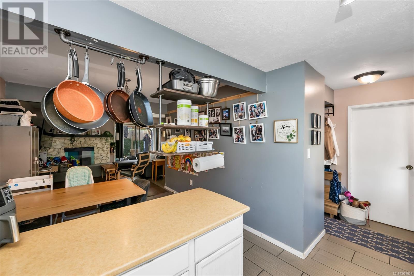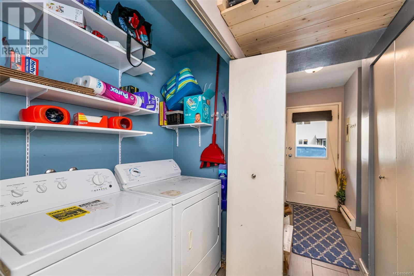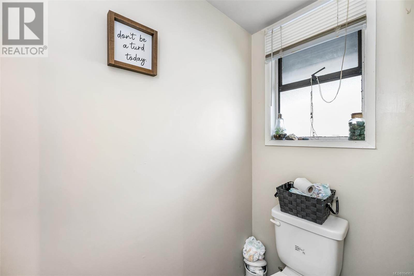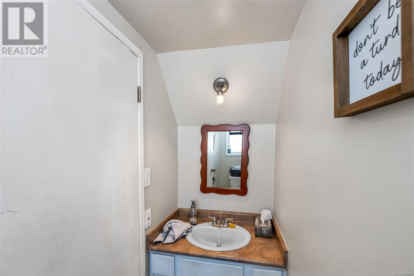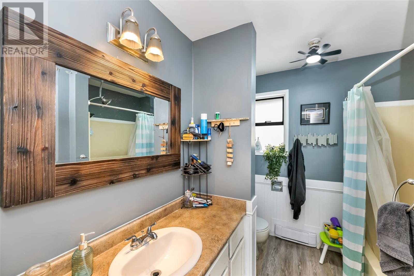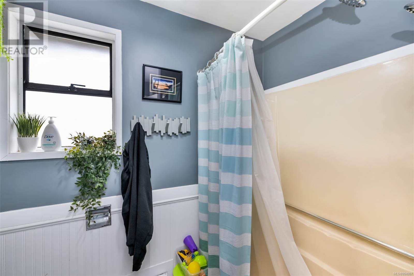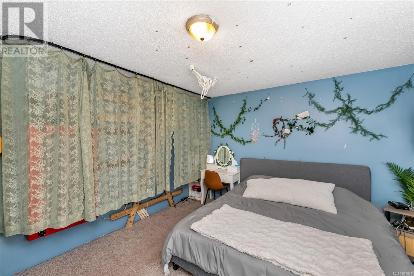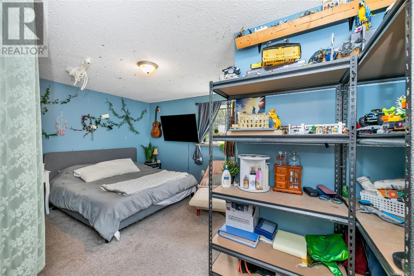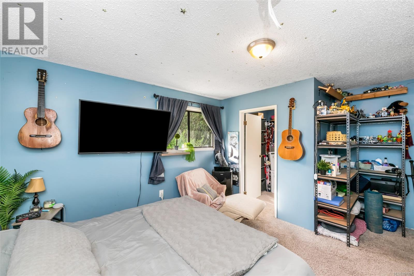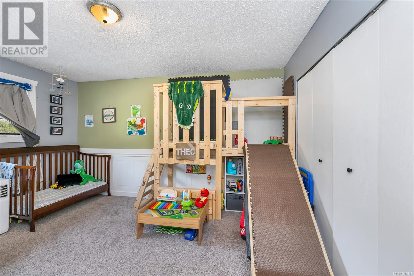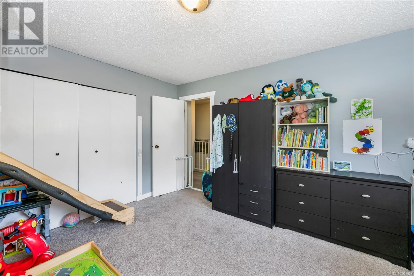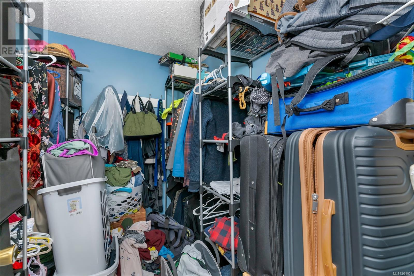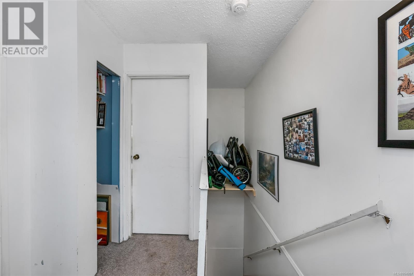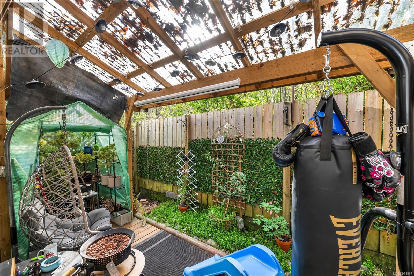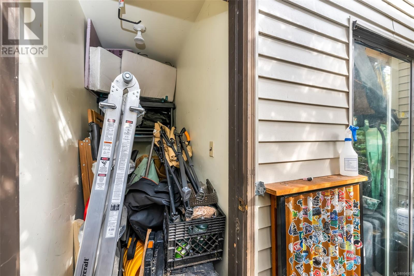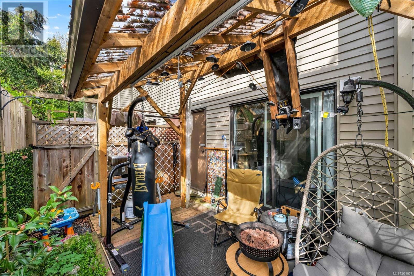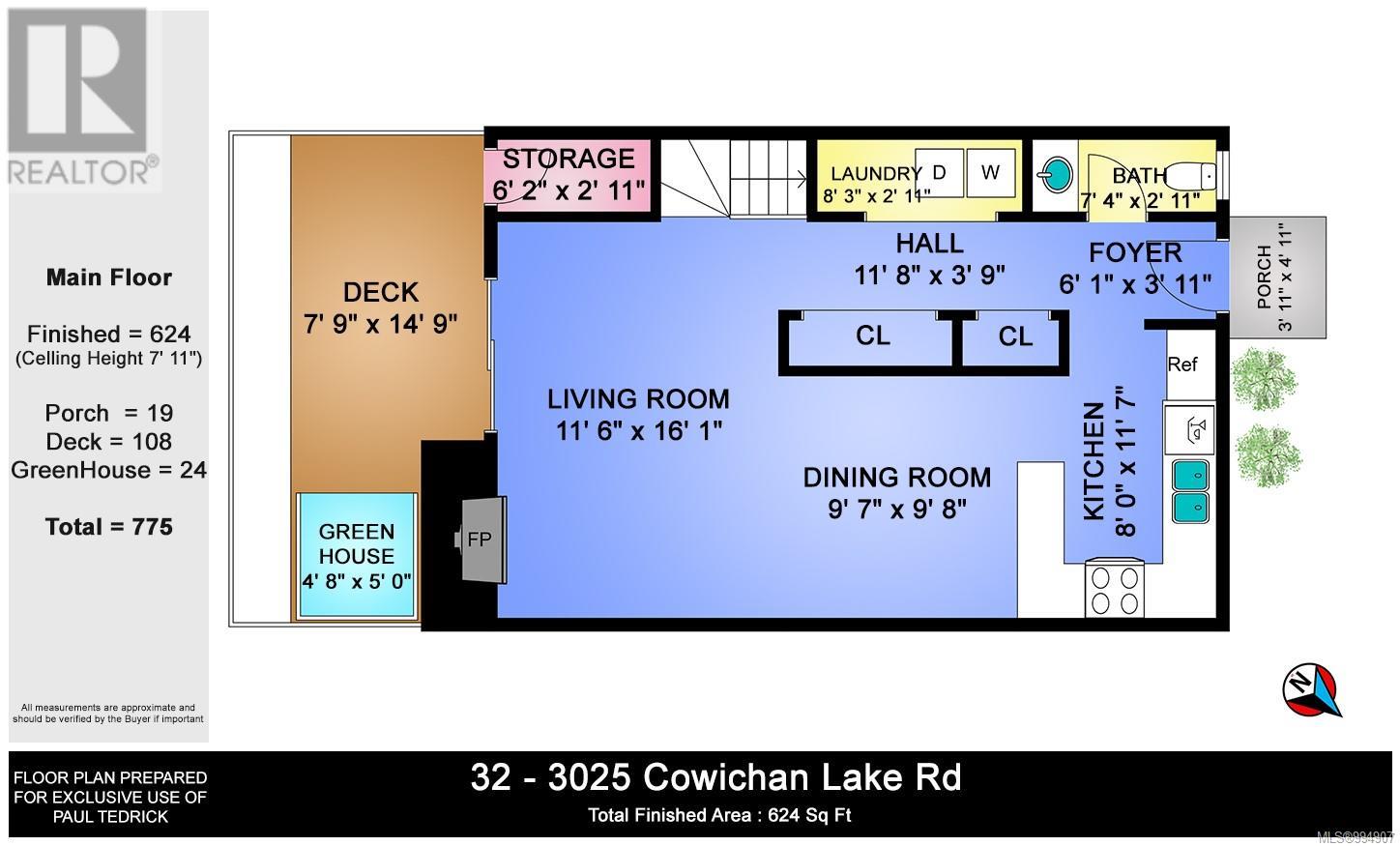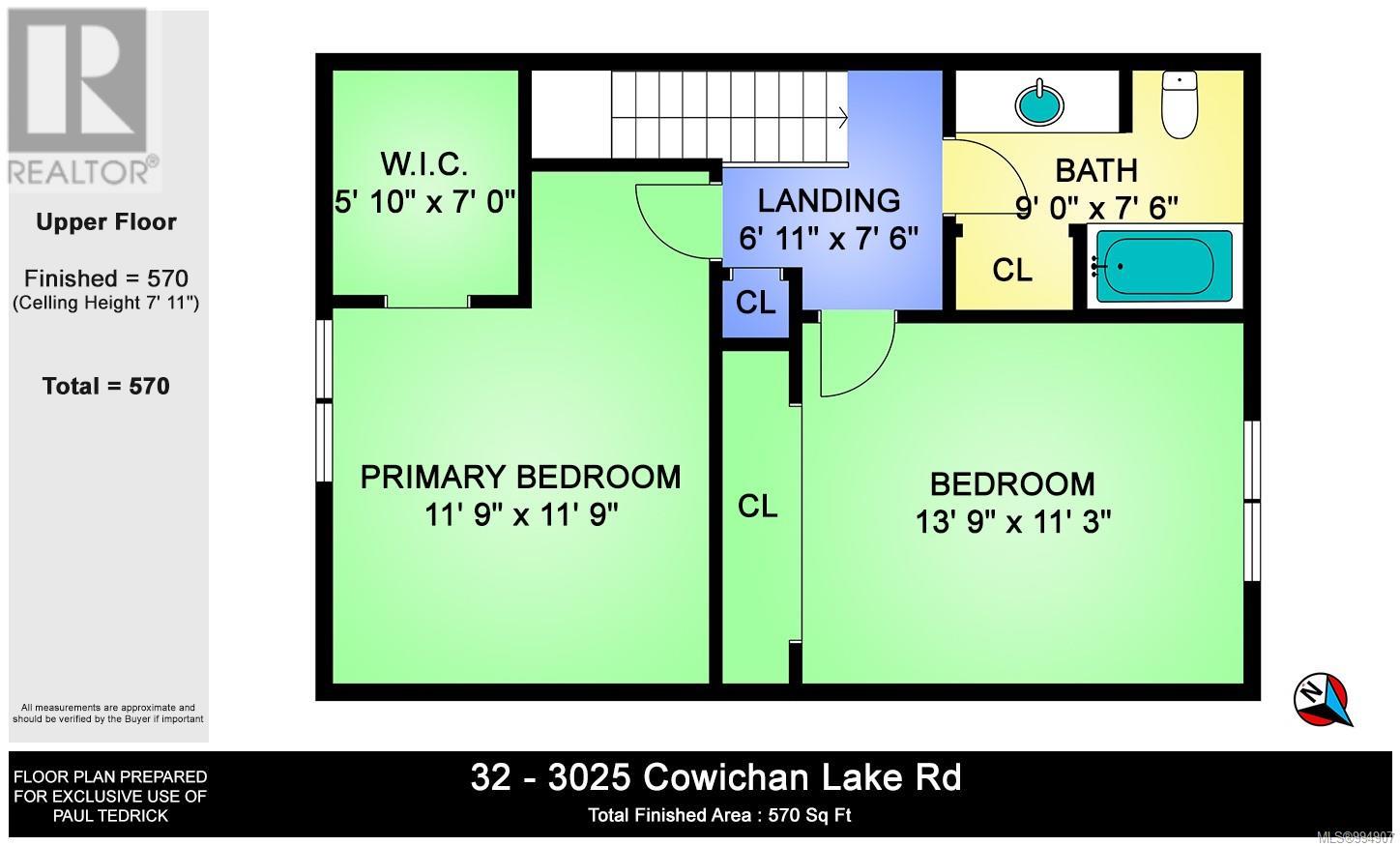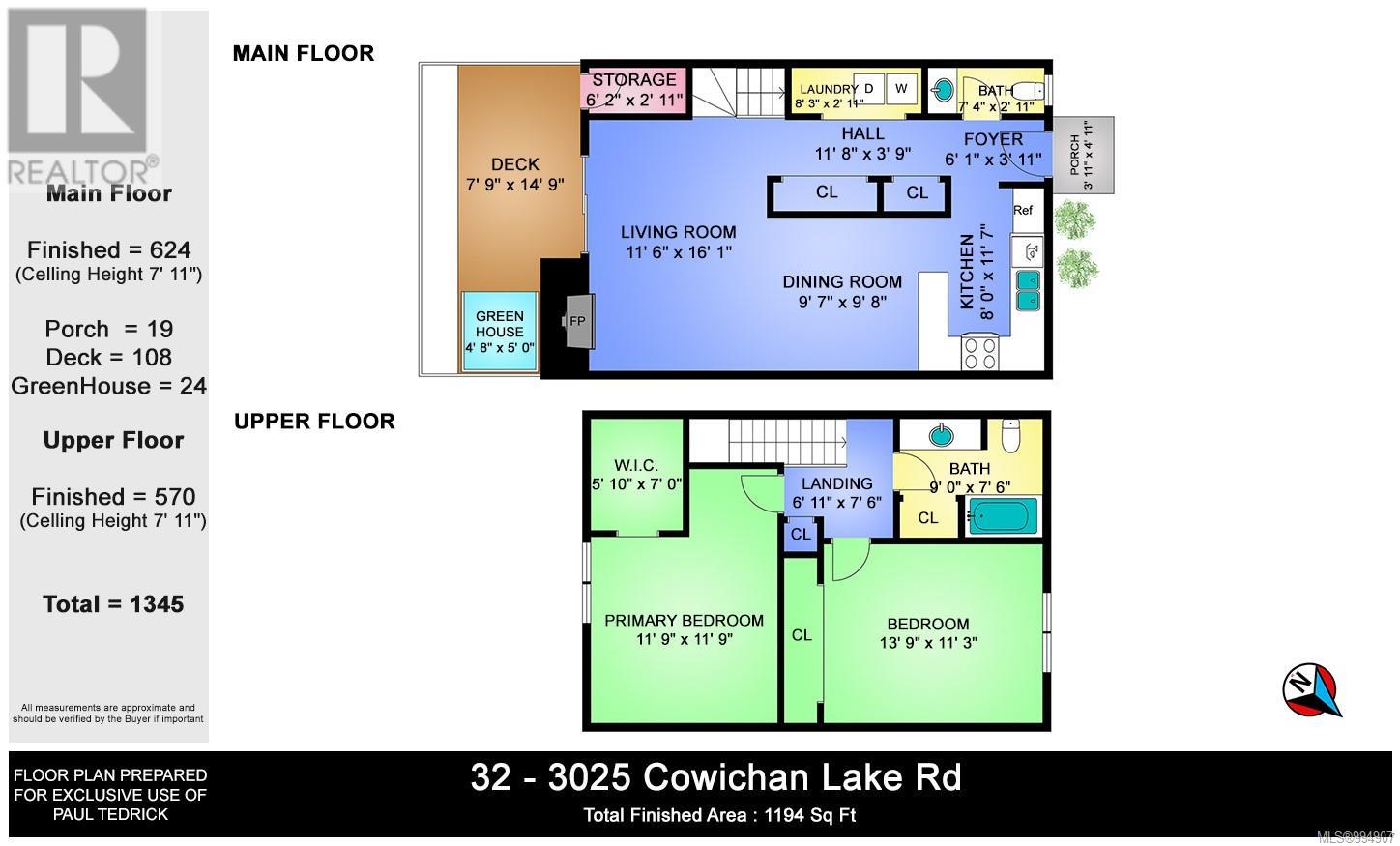32 3025 Cowichan Lake Rd Duncan, British Columbia V9L 4B5
$425,000Maintenance,
$245.02 Monthly
Maintenance,
$245.02 MonthlyIdeal for First-Time Buyers, Investors, or Downsizers! Welcome to Westwood Estates—this well-maintained 2-bedroom, 1.5-bath townhome offers a perfect blend of comfort, convenience, and community. Tucked into a quiet, family- and pet-friendly complex, this home is just minutes from downtown, schools, shopping, recreation, and the hospital—everything you need is within easy reach. The unit features a private covered patio backing onto a peaceful wooded area, offering a quiet retreat for morning coffee or evening relaxation. With dedicated parking spaces and a playground for the kids, this home checks all the boxes for everyday living. Whether you're starting out, investing, or looking to downsize, this home is a great place to live—safe, welcoming, and close to it all. Limited rentals are permitted. Book your showing with your agent today! ** Tenant has provided notice to vacate for end of May ** (id:60626)
Property Details
| MLS® Number | 994907 |
| Property Type | Single Family |
| Neigbourhood | West Duncan |
| Community Features | Pets Allowed, Family Oriented |
| Features | Other |
| Parking Space Total | 2 |
Building
| Bathroom Total | 2 |
| Bedrooms Total | 2 |
| Appliances | Refrigerator, Stove, Washer, Dryer |
| Constructed Date | 1982 |
| Cooling Type | None |
| Fireplace Present | Yes |
| Fireplace Total | 1 |
| Heating Fuel | Electric |
| Heating Type | Baseboard Heaters |
| Size Interior | 1,194 Ft2 |
| Total Finished Area | 1194 Sqft |
| Type | Row / Townhouse |
Land
| Access Type | Road Access |
| Acreage | No |
| Zoning Description | R7 |
| Zoning Type | Multi-family |
Rooms
| Level | Type | Length | Width | Dimensions |
|---|---|---|---|---|
| Second Level | Bathroom | 4-Piece | ||
| Second Level | Bedroom | 13'9 x 11'3 | ||
| Second Level | Primary Bedroom | 11'9 x 11'9 | ||
| Main Level | Kitchen | 8'0 x 11'7 | ||
| Main Level | Dining Room | 9'7 x 9'8 | ||
| Main Level | Living Room | 11'6 x 16'1 | ||
| Main Level | Laundry Room | 8'3 x 2'11 | ||
| Main Level | Bathroom | 2-Piece | ||
| Main Level | Entrance | 6'1 x 3'11 |
Contact Us
Contact us for more information

