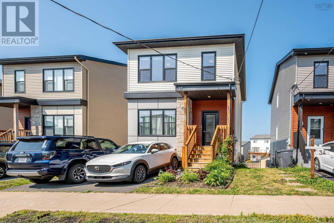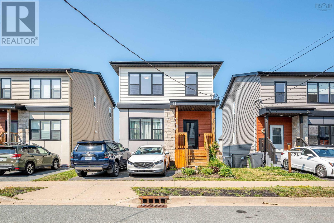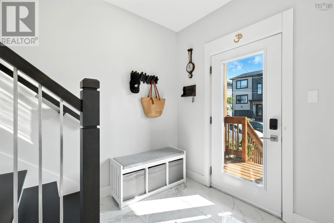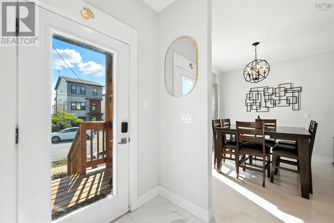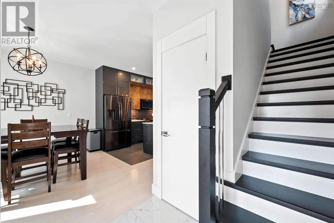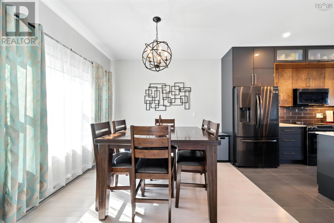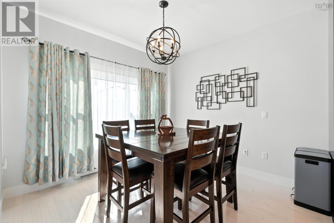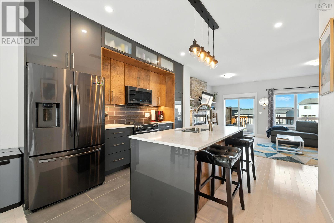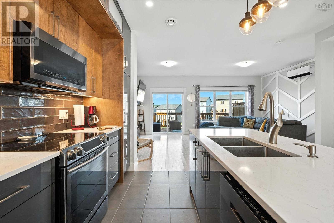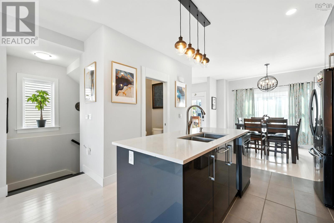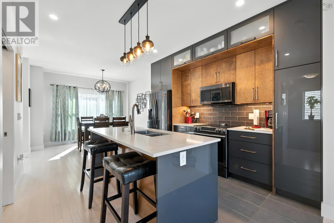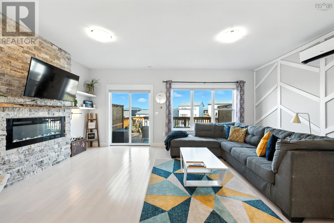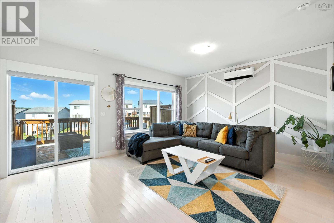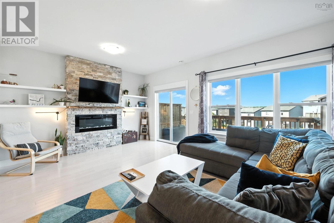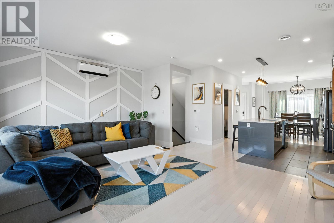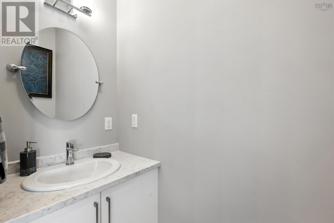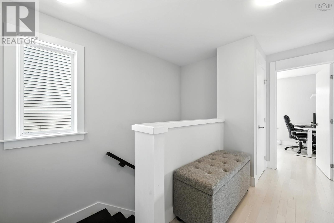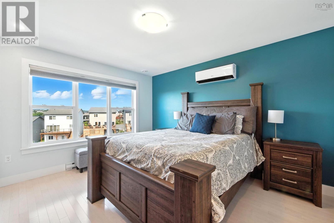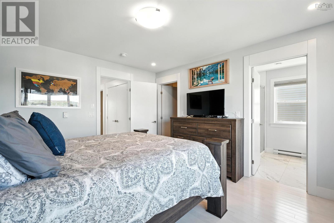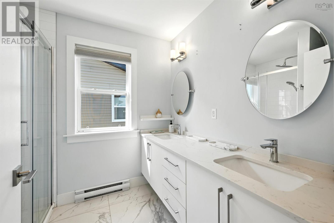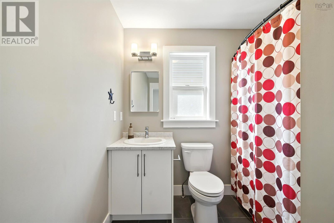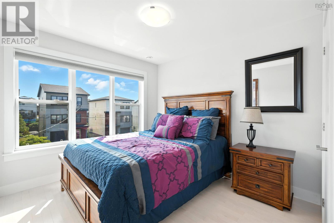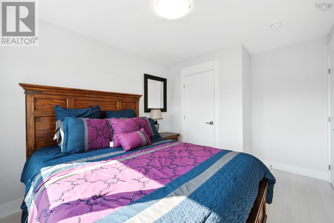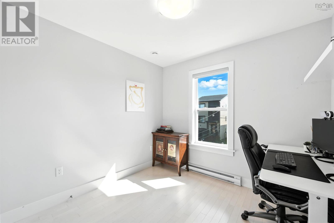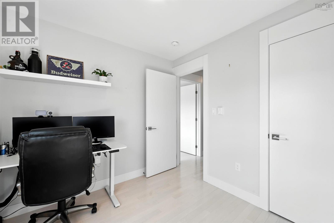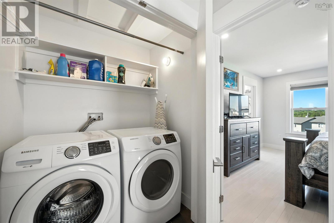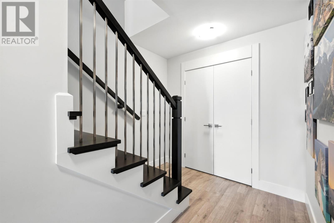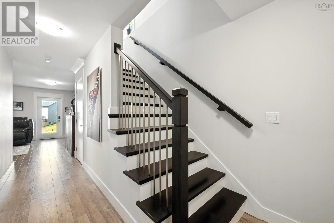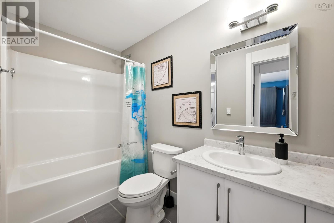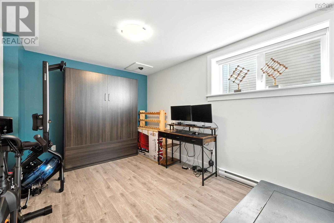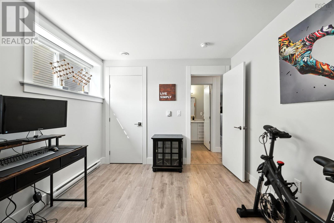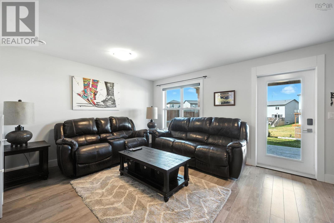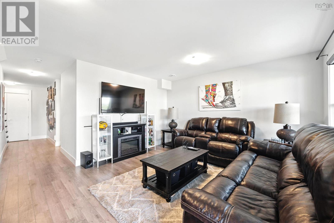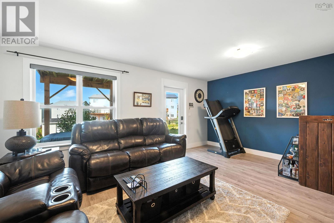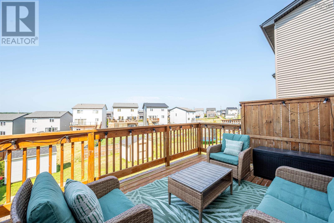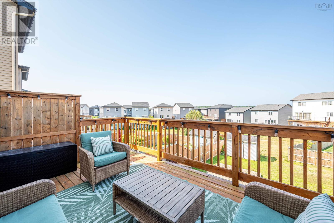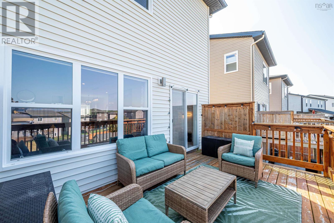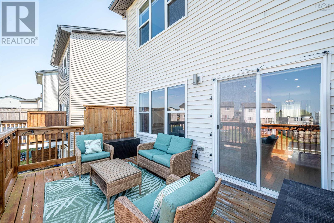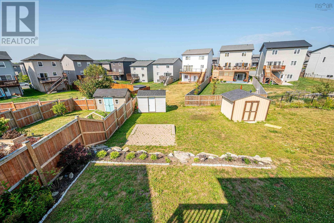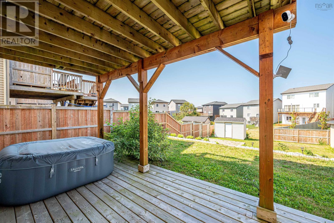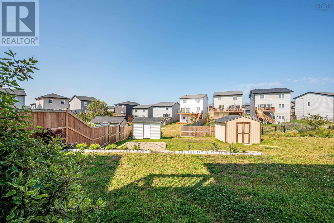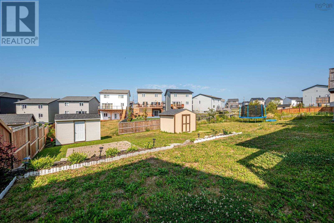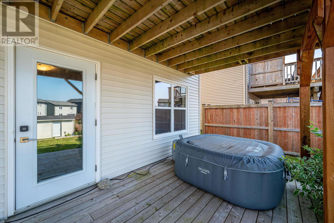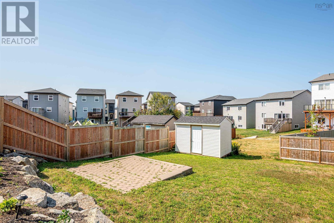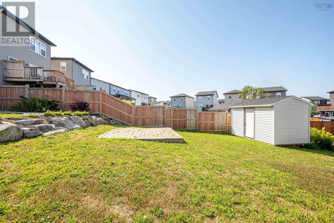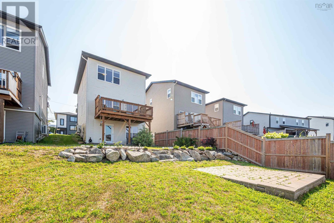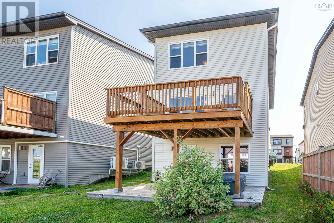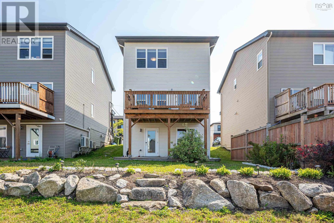4 Bedroom
4 Bathroom
2,220 ft2
Fireplace
Heat Pump
Landscaped
$649,900
Welcome to 32 Travertine Court, a stunning single-family home, nestled in the desirable, recently developed Governors Brook. This property immediately captivates with its immaculate landscaping, hinting at the comfort within. Designed with thoughtful precision and a seamless flow, this 4-bedroom, 4-bathroom residence offers abundant space for the entire family to thrive and relax. Natural light fills every room, creating a bright and cheerful ambiance throughout. The open-concept main floor and a spacious rec room on the walkout lower level are ideal for entertaining. Equally inviting is the lovingly maintained backyard, featuring a large shed, gardens, and two decks (one on each level). At the heart of this home is a warm and inviting atmosphere that perfectly blends practicality with comfort and form with function. This home boasts numerous fantastic features, including ductless heat pumps for year-round comfort, quartz countertops, hardwood flooring, and upgraded vanities and fixtures that add a touch of elegance. The living room is further enhanced by a striking fireplace adorned with live edge wood and stunning stonework. All of this is situated within a wonderful, family-oriented neighborhood. (id:60626)
Property Details
|
MLS® Number
|
202519211 |
|
Property Type
|
Single Family |
|
Neigbourhood
|
Governor's Brook |
|
Community Name
|
Spryfield |
|
Amenities Near By
|
Playground, Shopping |
|
Community Features
|
Recreational Facilities |
|
Features
|
Sloping |
|
Structure
|
Shed |
Building
|
Bathroom Total
|
4 |
|
Bedrooms Above Ground
|
3 |
|
Bedrooms Below Ground
|
1 |
|
Bedrooms Total
|
4 |
|
Appliances
|
Stove, Dishwasher, Dryer, Washer, Refrigerator |
|
Constructed Date
|
2020 |
|
Construction Style Attachment
|
Detached |
|
Cooling Type
|
Heat Pump |
|
Exterior Finish
|
Stone, Vinyl |
|
Fireplace Present
|
Yes |
|
Flooring Type
|
Ceramic Tile, Hardwood, Laminate, Tile |
|
Foundation Type
|
Poured Concrete |
|
Half Bath Total
|
1 |
|
Stories Total
|
2 |
|
Size Interior
|
2,220 Ft2 |
|
Total Finished Area
|
2220 Sqft |
|
Type
|
House |
|
Utility Water
|
Municipal Water |
Parking
|
Parking Space(s)
|
|
|
Paved Yard
|
|
Land
|
Acreage
|
No |
|
Land Amenities
|
Playground, Shopping |
|
Landscape Features
|
Landscaped |
|
Sewer
|
Municipal Sewage System |
|
Size Irregular
|
0.0993 |
|
Size Total
|
0.0993 Ac |
|
Size Total Text
|
0.0993 Ac |
Rooms
| Level |
Type |
Length |
Width |
Dimensions |
|
Second Level |
Primary Bedroom |
|
|
13.5x11.8 |
|
Second Level |
Ensuite (# Pieces 2-6) |
|
|
6.7x8.2 |
|
Second Level |
Laundry / Bath |
|
|
5.4x3.8 |
|
Second Level |
Bath (# Pieces 1-6) |
|
|
9.4x7.8 Irr |
|
Second Level |
Bedroom |
|
|
12.5x9.4 |
|
Second Level |
Bedroom |
|
|
9.1x8.9 |
|
Lower Level |
Bedroom |
|
|
9.7x12.9 |
|
Lower Level |
Bath (# Pieces 1-6) |
|
|
4.9x9.7 |
|
Lower Level |
Recreational, Games Room |
|
|
17.7x13.4 |
|
Main Level |
Foyer |
|
|
7.13x7.23 |
|
Main Level |
Dining Room |
|
|
11.5x10.3 |
|
Main Level |
Kitchen |
|
|
11.8x11.4 |
|
Main Level |
Bath (# Pieces 1-6) |
|
|
2.9x6.3 |
|
Main Level |
Family Room |
|
|
13.4x19 |

