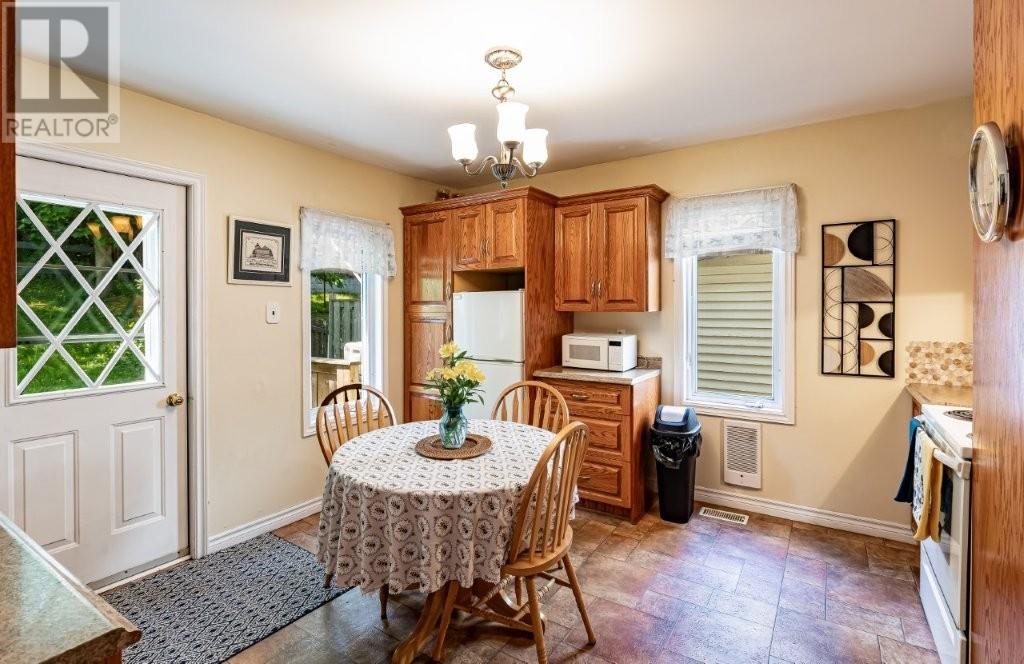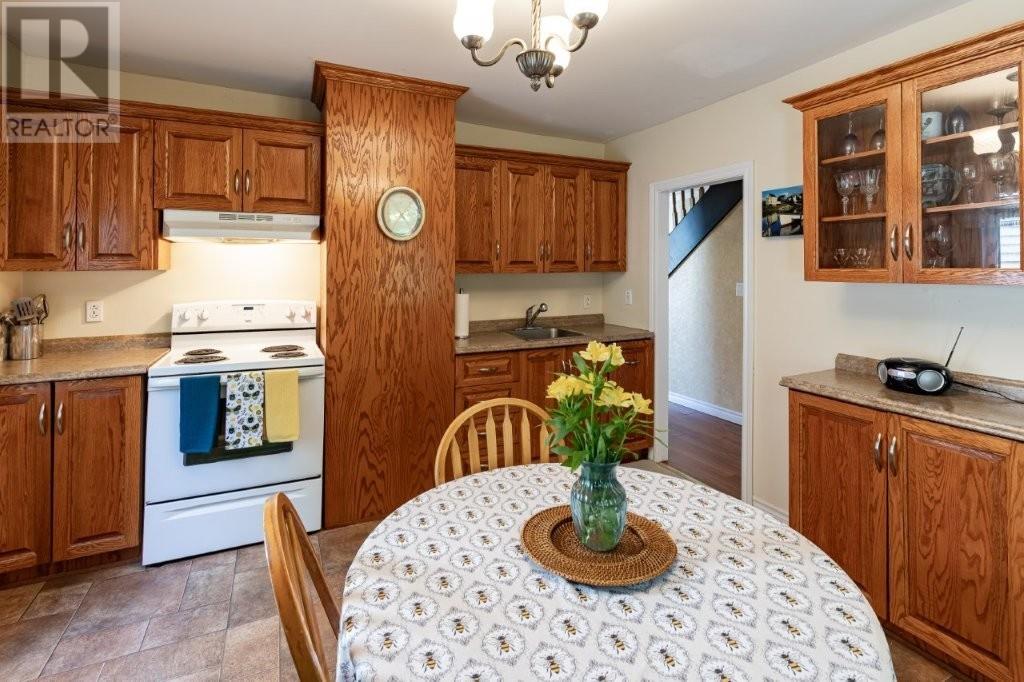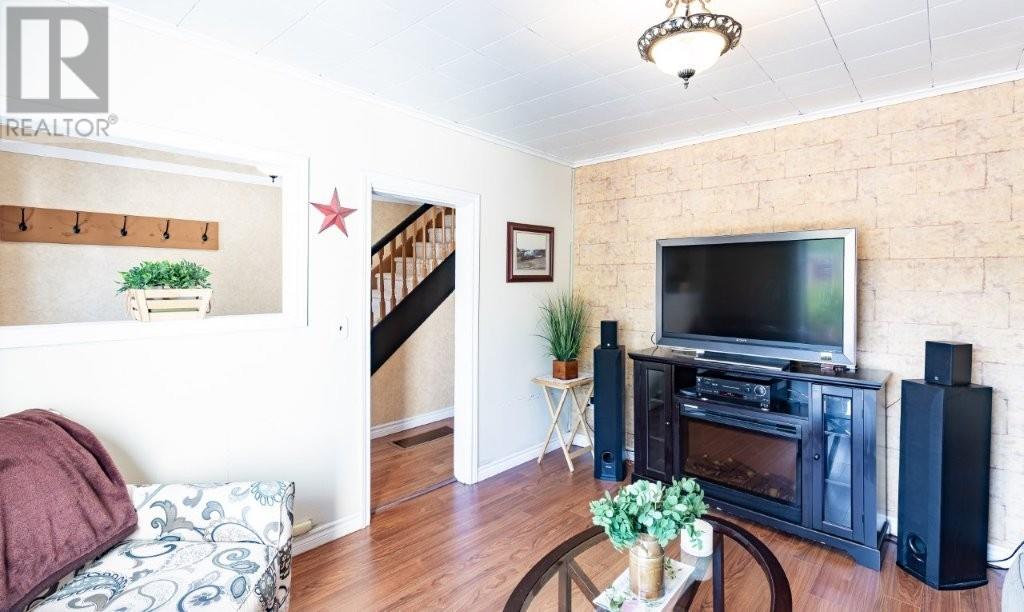3 Bedroom
1 Bathroom
1,656 ft2
2 Level
Heat Pump
Landscaped
$253,900
WELCOME TO 32 Warbury Street! Located in the heart of the city and close to historic downtown St. John’s, this lovely family home is the perfect starter home for the first time buyer. This 2-storey detached home features 3 bedrooms, one bathroom, an eat-in kitchen, cozy living room, a main floor laundry room, and a full open basement with great storage. Off the kitchen is a patio deck with a tranquil, private back yard that gets sun all day long including the evening. There is a paved driveway for off street parking - a rare find in the downtown. Appliances included are: fridge, stove, microwave, washer and dryer. Hookup for a dishwasher is in place. There have been many renovations in recent years including: a new 200 amp breaker panel, full heat pump system added in 2025, new hot water boiler in 2025, insulation was upgraded in 2022, new pressure treated deck in 2019; and, kitchen cabinets and countertops were upgraded in 2010. If you like downtown living and being close to everything, then this one's for you! (id:60626)
Property Details
|
MLS® Number
|
1286607 |
|
Property Type
|
Single Family |
|
Amenities Near By
|
Recreation, Shopping |
|
Equipment Type
|
None |
|
Rental Equipment Type
|
None |
|
View Type
|
View |
Building
|
Bathroom Total
|
1 |
|
Bedrooms Above Ground
|
3 |
|
Bedrooms Total
|
3 |
|
Appliances
|
Refrigerator, Stove, Washer, Dryer |
|
Architectural Style
|
2 Level |
|
Constructed Date
|
1914 |
|
Construction Style Attachment
|
Detached |
|
Exterior Finish
|
Vinyl Siding |
|
Flooring Type
|
Mixed Flooring |
|
Foundation Type
|
Concrete |
|
Heating Fuel
|
Electric |
|
Heating Type
|
Heat Pump |
|
Stories Total
|
2 |
|
Size Interior
|
1,656 Ft2 |
|
Type
|
House |
|
Utility Water
|
Municipal Water |
Land
|
Access Type
|
Year-round Access |
|
Acreage
|
No |
|
Land Amenities
|
Recreation, Shopping |
|
Landscape Features
|
Landscaped |
|
Sewer
|
Municipal Sewage System |
|
Size Irregular
|
25 X 87 |
|
Size Total Text
|
25 X 87|0-4,050 Sqft |
|
Zoning Description
|
Res |
Rooms
| Level |
Type |
Length |
Width |
Dimensions |
|
Second Level |
Bedroom |
|
|
10.6 x 11.6 |
|
Second Level |
Bedroom |
|
|
8 x 8 |
|
Second Level |
Primary Bedroom |
|
|
12 x 12.6 |
|
Main Level |
Laundry Room |
|
|
6 x 7 |
|
Main Level |
Living Room |
|
|
12 x 13 |
|
Main Level |
Kitchen |
|
|
12 x 13 |



































