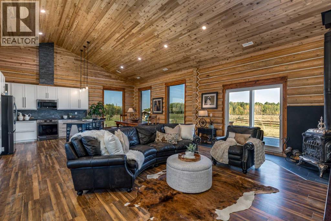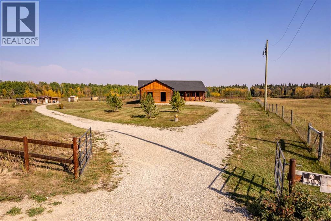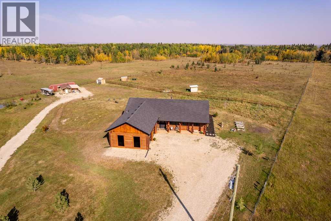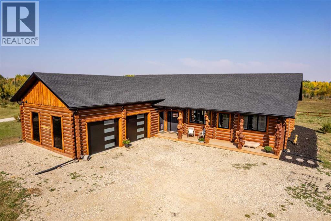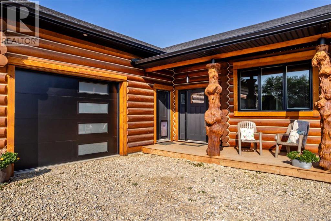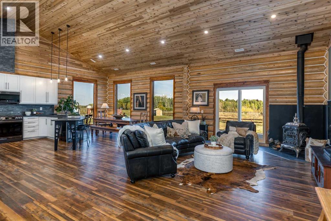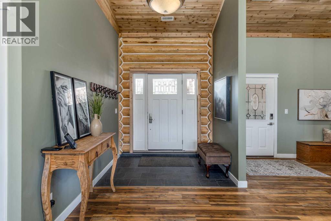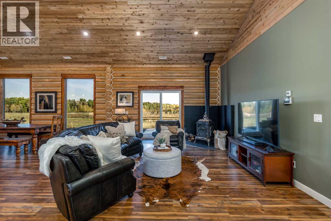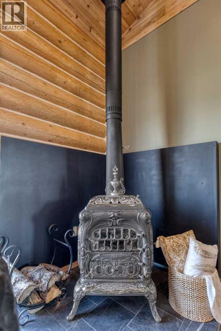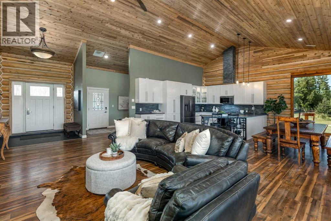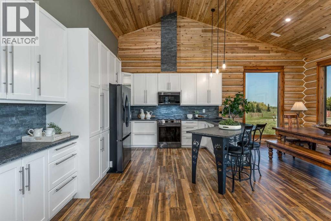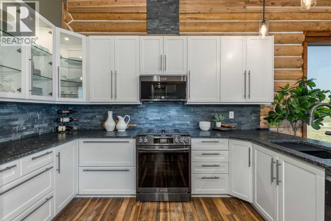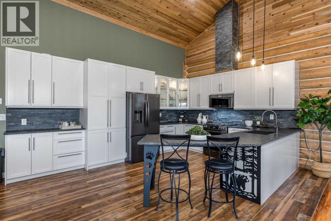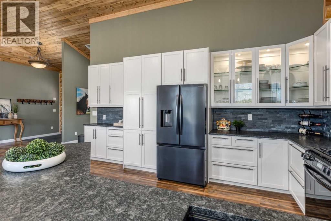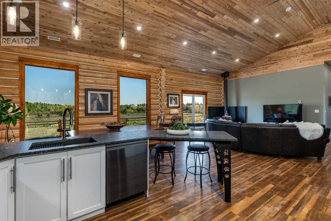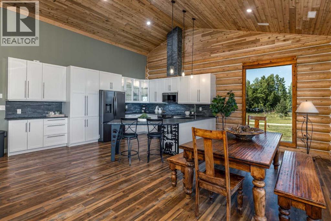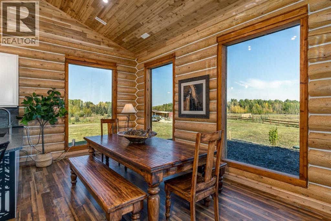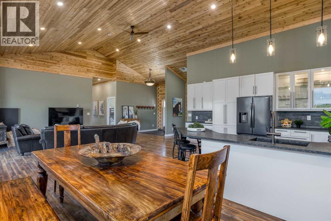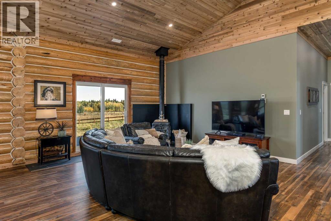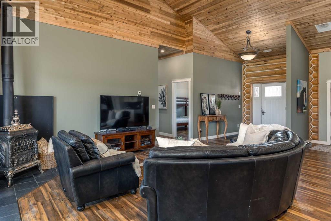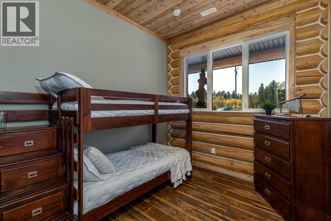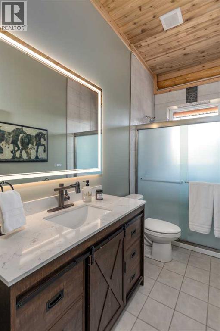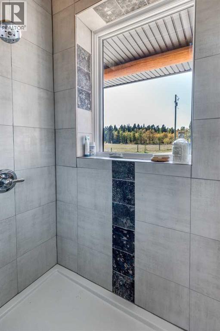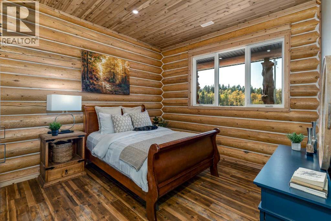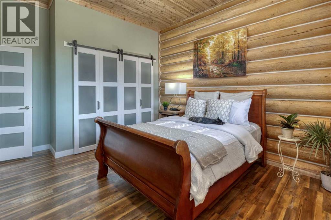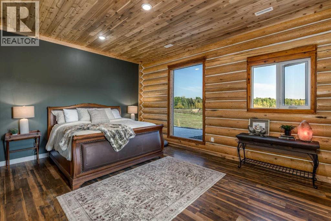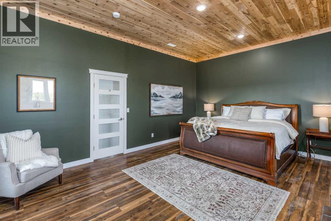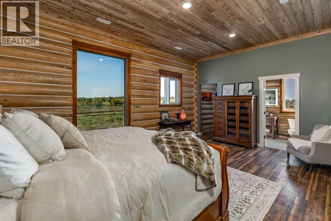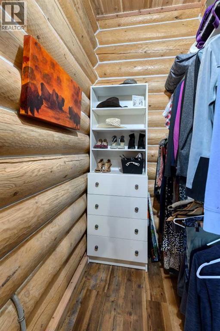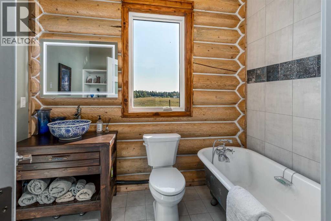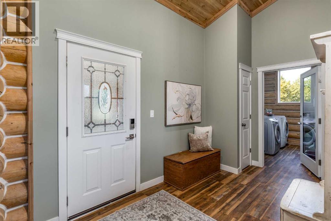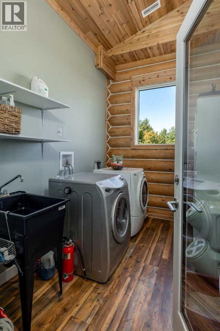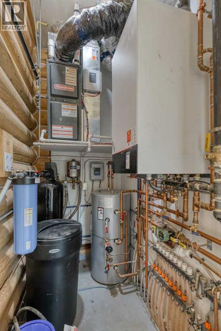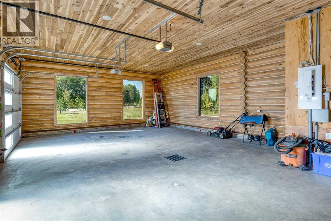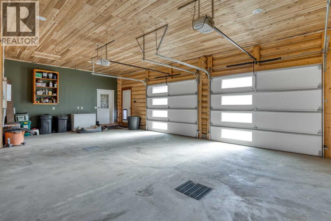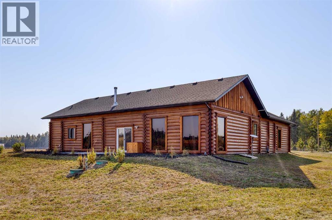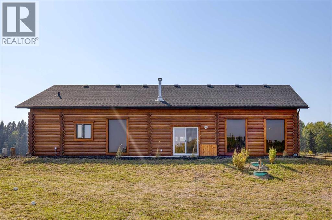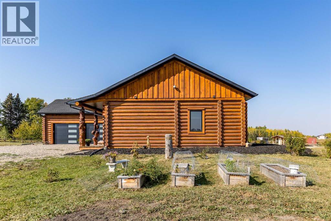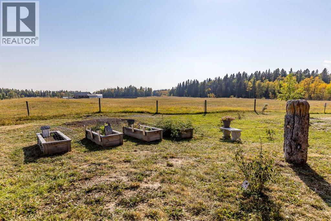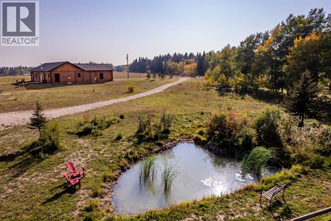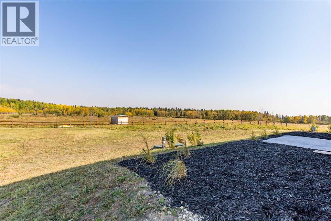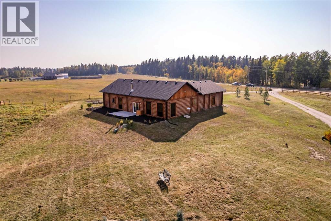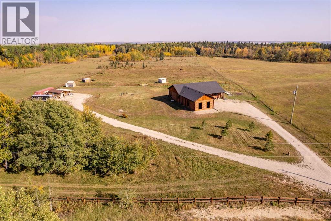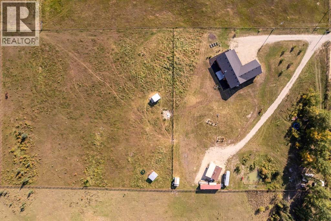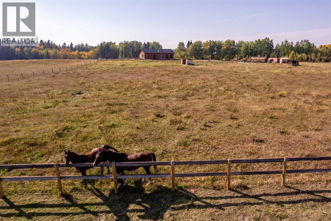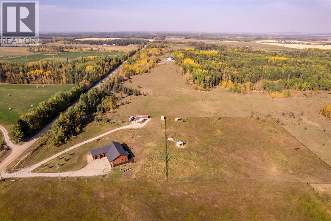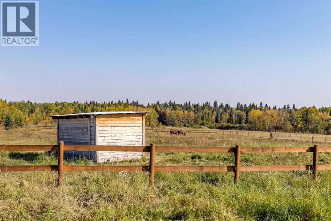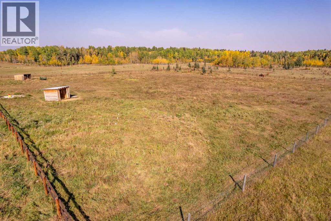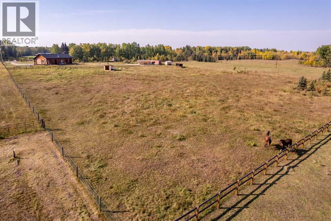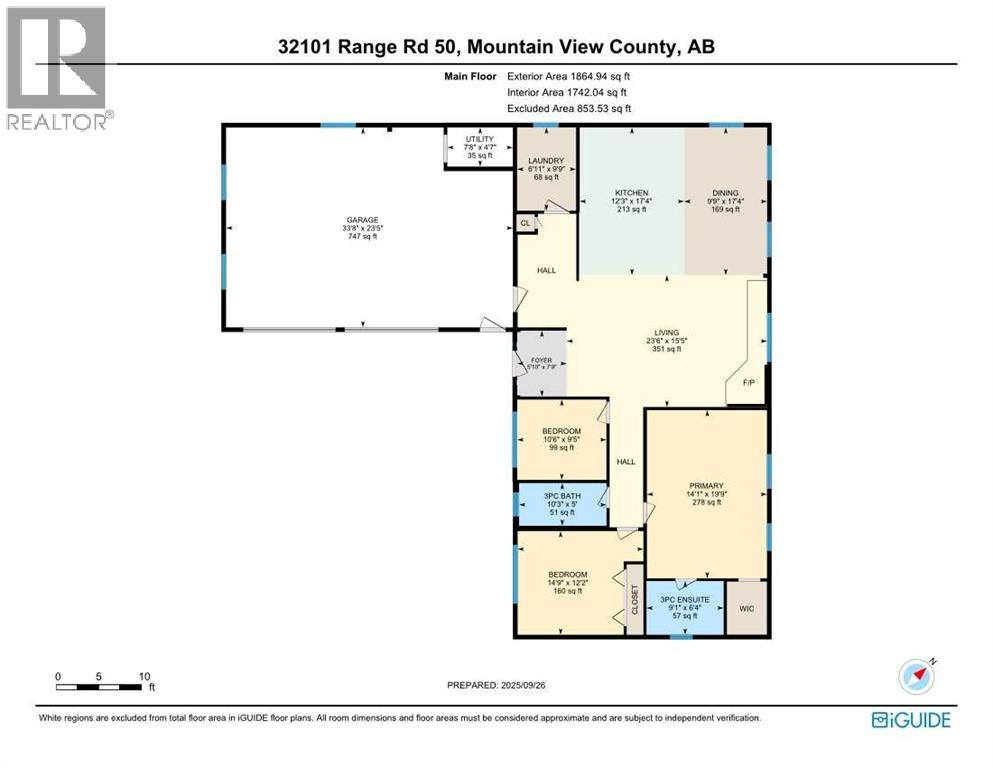3 Bedroom
2 Bathroom
1,742 ft2
Bungalow
Fireplace
None
In Floor Heating
Acreage
Landscaped, Lawn
$1,099,000
HORSE SET UP || QUALITY CONSTRUCTION || Experience the perfect blend of rustic charm and modern comfort in this stunning log home, crafted from beautiful spruce and pine logs and designed with slab-on-grade construction and in-floor heating throughout. Set on 5 fully fenced acres complete with paddocks, auto-waterers and horse shelters, this property is a dream for horse lovers or anyone craving country living with contemporary convenience.Step onto the welcoming front porch and into a bright, open-concept living space where timeless details meet modern finishes. The living room features a beautifully restored 1920s wood-burning stove as its centerpiece, complemented by warm wood-clad vaulted ceilings and tempered, tinted windows that offer added privacy and style.The kitchen is as functional as it is striking, showcasing crisp white cabinetry, granite countertops with a leather finish and stainless steel appliances. Insulated interior walls ensure comfort and quiet throughout the home.This 3-bedroom, 2-bath layout includes a double attached garage with huge windows which fill the space with light, man door, doggy door and drains leading to a catchment system beneath. The home also offers a boiler system, HRV and a convenient laundry rough-in with hot and cold taps in the garage.Outside, you will find thoughtful touches that make this property stand out even more. A tranquil pond with its own thriving ecosystem invites you to relax and enjoy nature, while raised garden beds provide the perfect space for growing your own produce. The property also includes a prepared gravel pad currently where the cabin sits serviced with electrical and water. With every detail carefully considered, from the tinted windows to the vibrant outdoor spaces, this property offers a rare opportunity to enjoy modern log-home living with authentic country charm. (id:60626)
Property Details
|
MLS® Number
|
A2259318 |
|
Property Type
|
Single Family |
|
Plan
|
2310002 |
Building
|
Bathroom Total
|
2 |
|
Bedrooms Above Ground
|
3 |
|
Bedrooms Total
|
3 |
|
Appliances
|
Washer, Refrigerator, Dishwasher, Dryer, Microwave, Garage Door Opener |
|
Architectural Style
|
Bungalow |
|
Basement Type
|
None |
|
Constructed Date
|
2023 |
|
Construction Material
|
Log |
|
Construction Style Attachment
|
Detached |
|
Cooling Type
|
None |
|
Exterior Finish
|
Log |
|
Fireplace Present
|
Yes |
|
Fireplace Total
|
1 |
|
Flooring Type
|
Ceramic Tile, Vinyl Plank |
|
Foundation Type
|
Slab |
|
Heating Type
|
In Floor Heating |
|
Stories Total
|
1 |
|
Size Interior
|
1,742 Ft2 |
|
Total Finished Area
|
1742.04 Sqft |
|
Type
|
House |
|
Utility Water
|
Well |
Parking
Land
|
Acreage
|
Yes |
|
Fence Type
|
Cross Fenced, Fence |
|
Landscape Features
|
Landscaped, Lawn |
|
Sewer
|
Septic Tank |
|
Size Irregular
|
5.00 |
|
Size Total
|
5 Ac|5 - 9.99 Acres |
|
Size Total Text
|
5 Ac|5 - 9.99 Acres |
|
Zoning Description
|
11 |
Rooms
| Level |
Type |
Length |
Width |
Dimensions |
|
Main Level |
3pc Bathroom |
|
|
5.00 Ft x 10.25 Ft |
|
Main Level |
3pc Bathroom |
|
|
6.33 Ft x 9.08 Ft |
|
Main Level |
Bedroom |
|
|
9.42 Ft x 10.50 Ft |
|
Main Level |
Bedroom |
|
|
12.17 Ft x 14.75 Ft |
|
Main Level |
Dining Room |
|
|
17.33 Ft x 9.75 Ft |
|
Main Level |
Foyer |
|
|
7.75 Ft x 5.83 Ft |
|
Main Level |
Kitchen |
|
|
17.33 Ft x 12.25 Ft |
|
Main Level |
Laundry Room |
|
|
9.75 Ft x 6.92 Ft |
|
Main Level |
Living Room |
|
|
15.42 Ft x 23.50 Ft |
|
Main Level |
Primary Bedroom |
|
|
19.75 Ft x 14.08 Ft |
|
Main Level |
Furnace |
|
|
4.58 Ft x 7.67 Ft |

