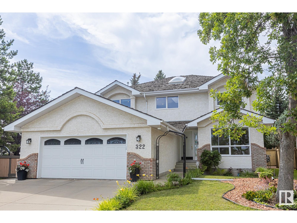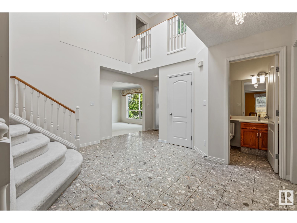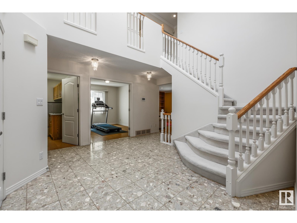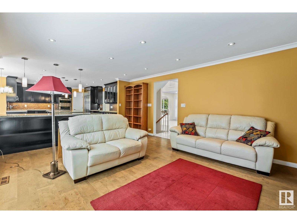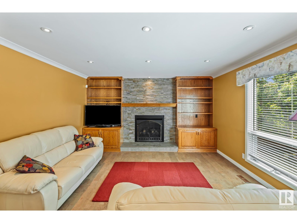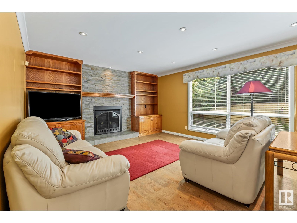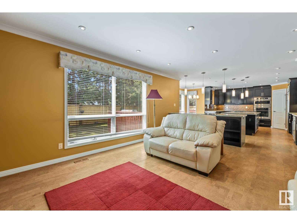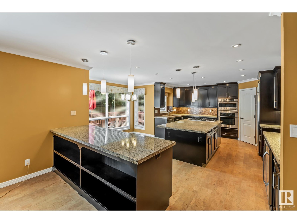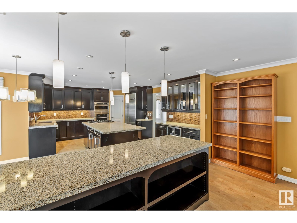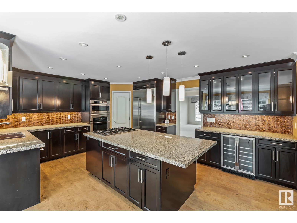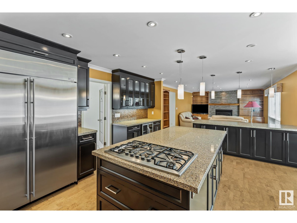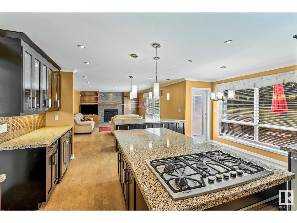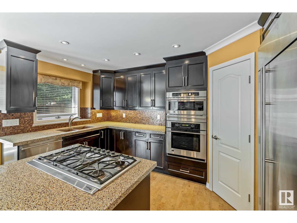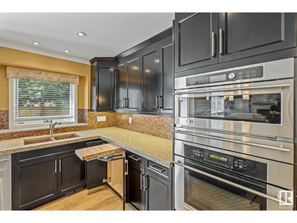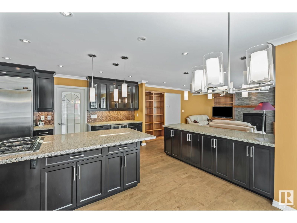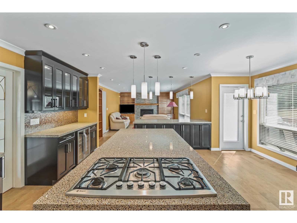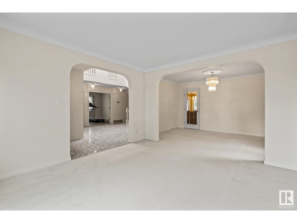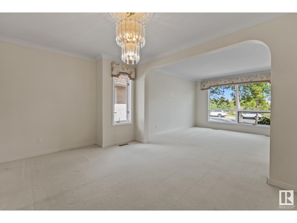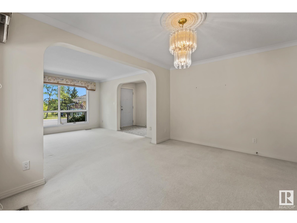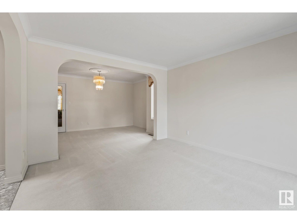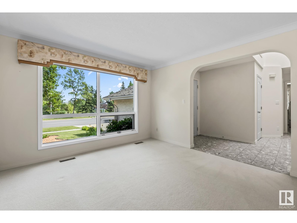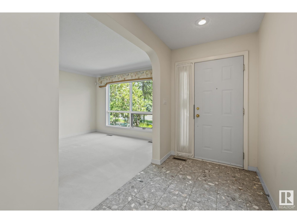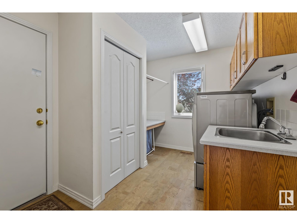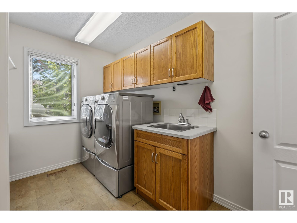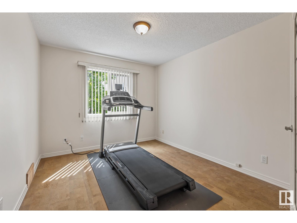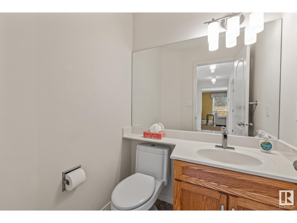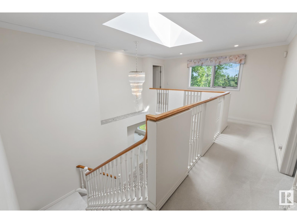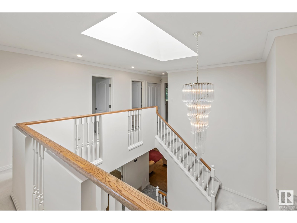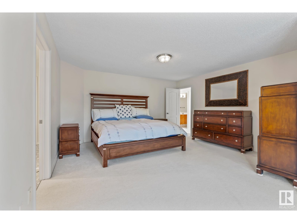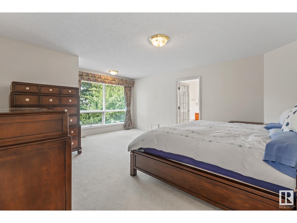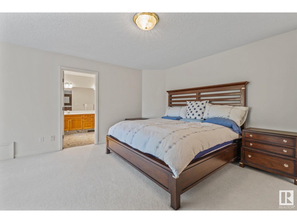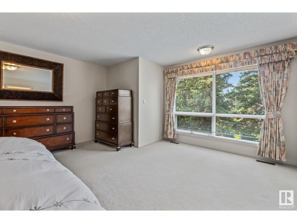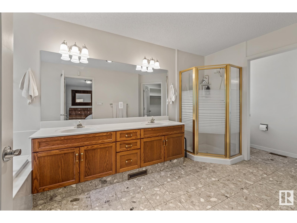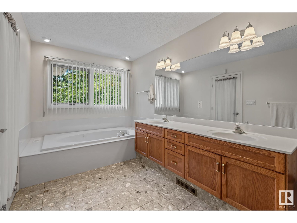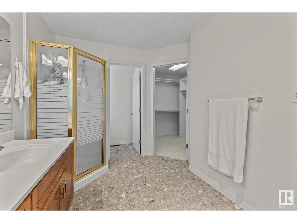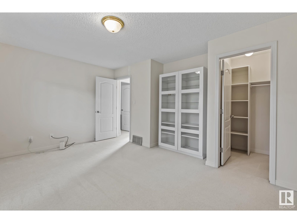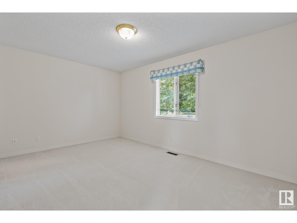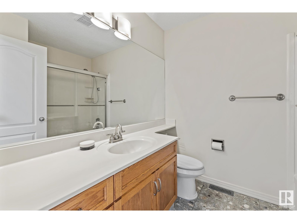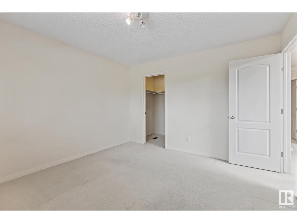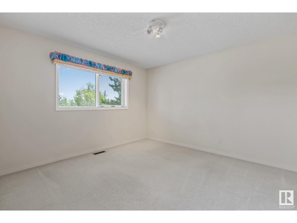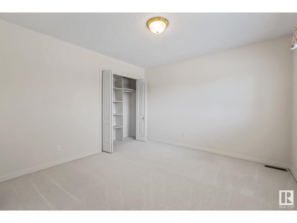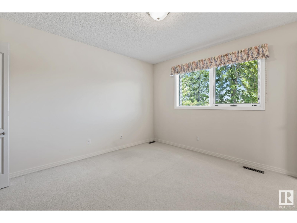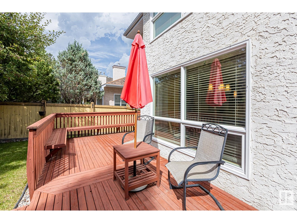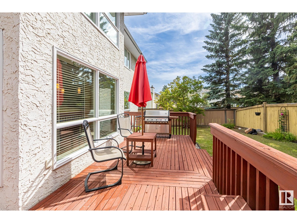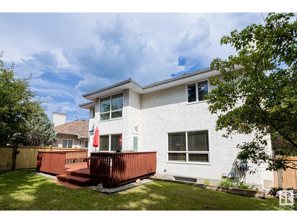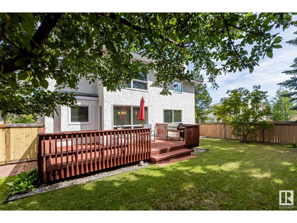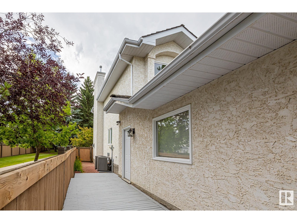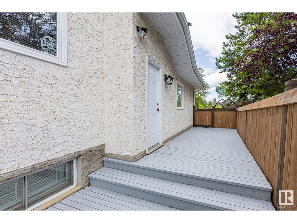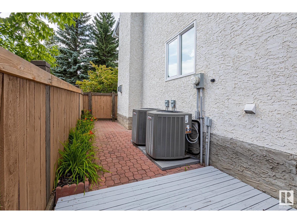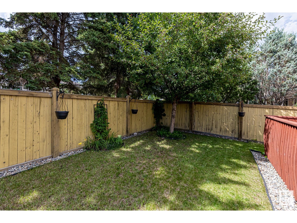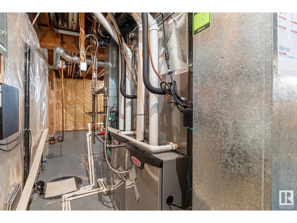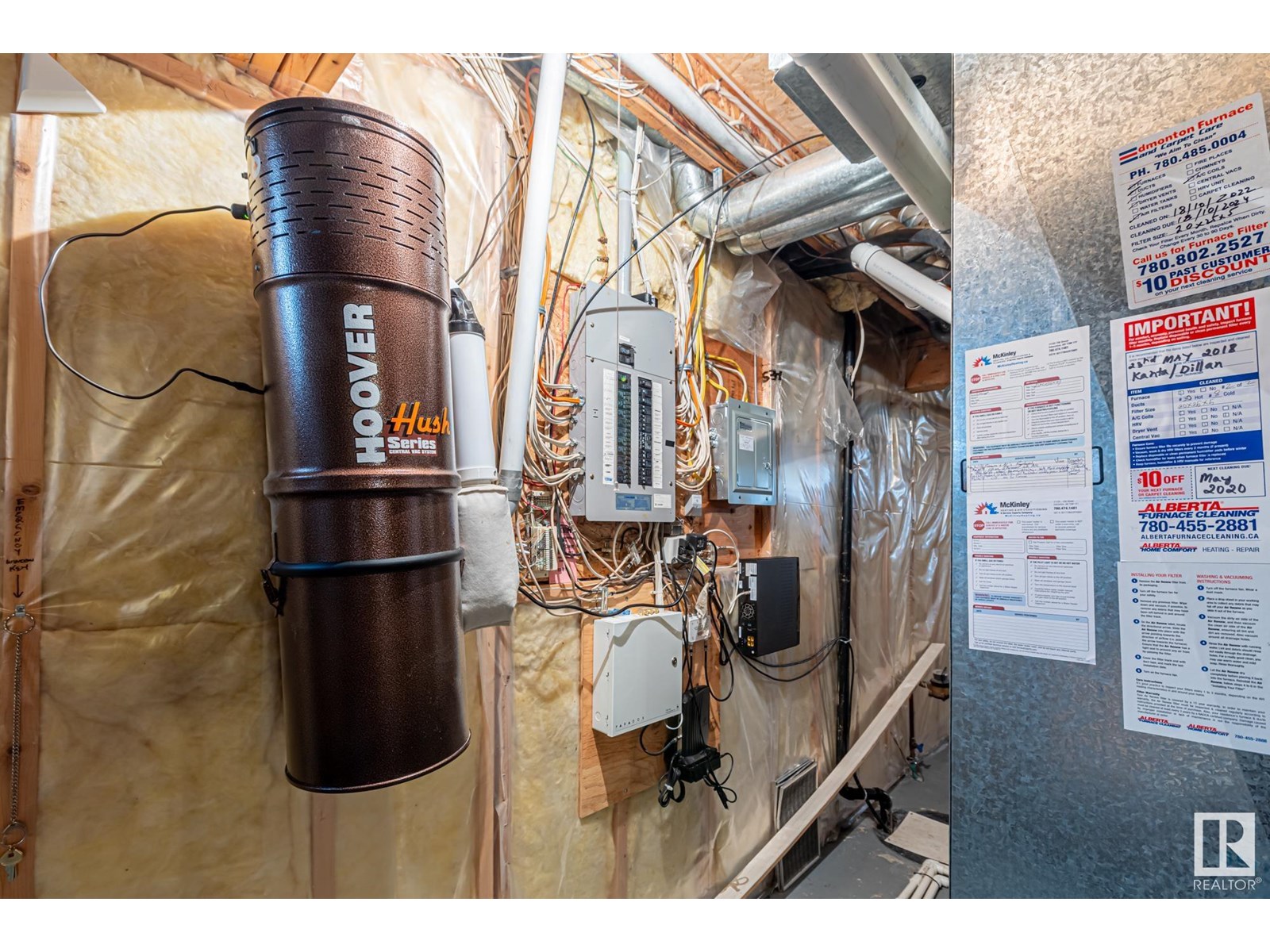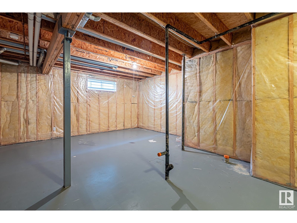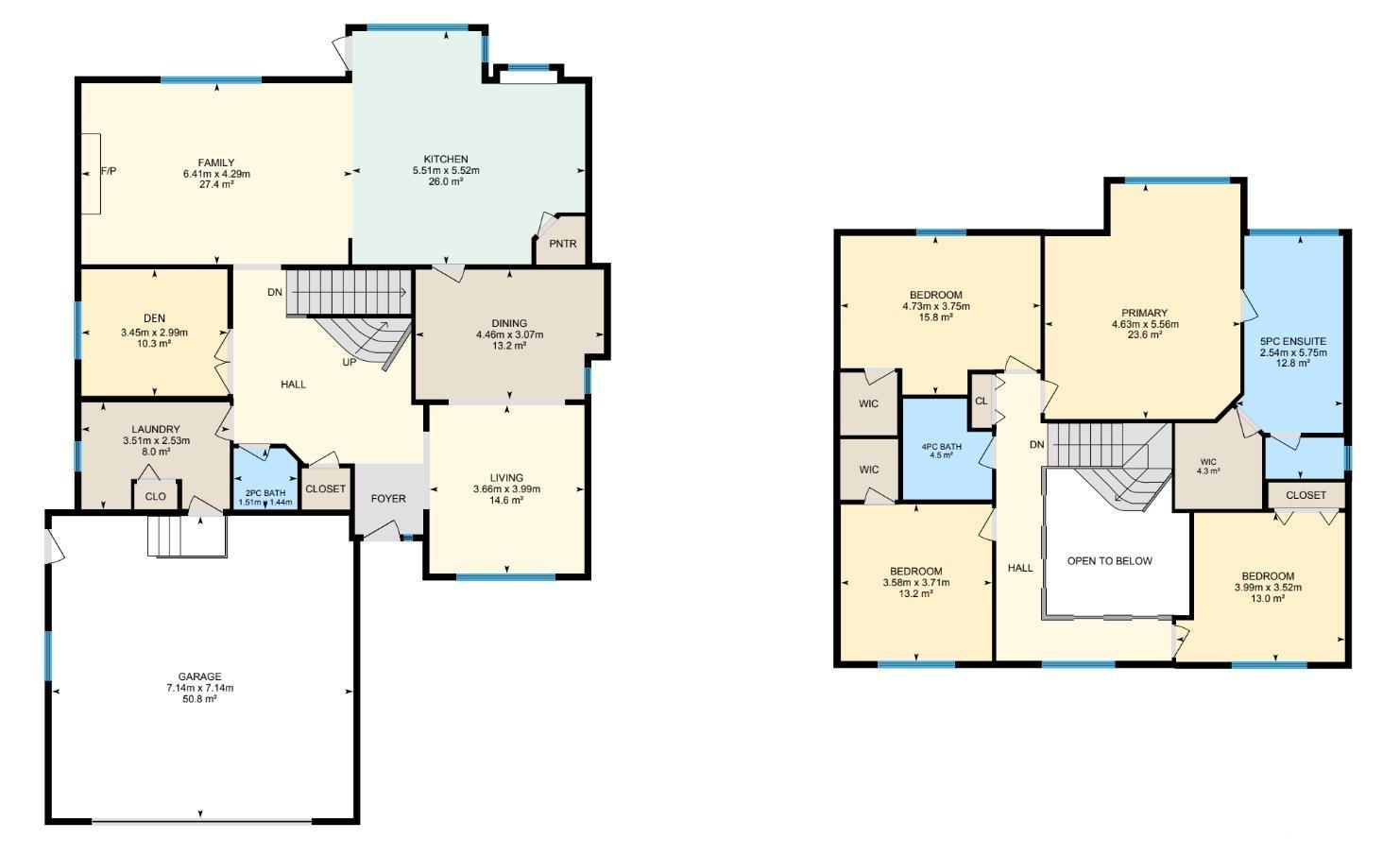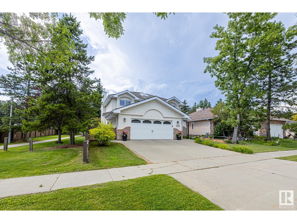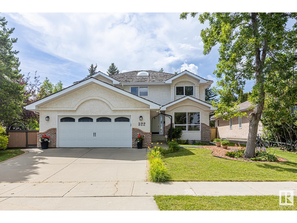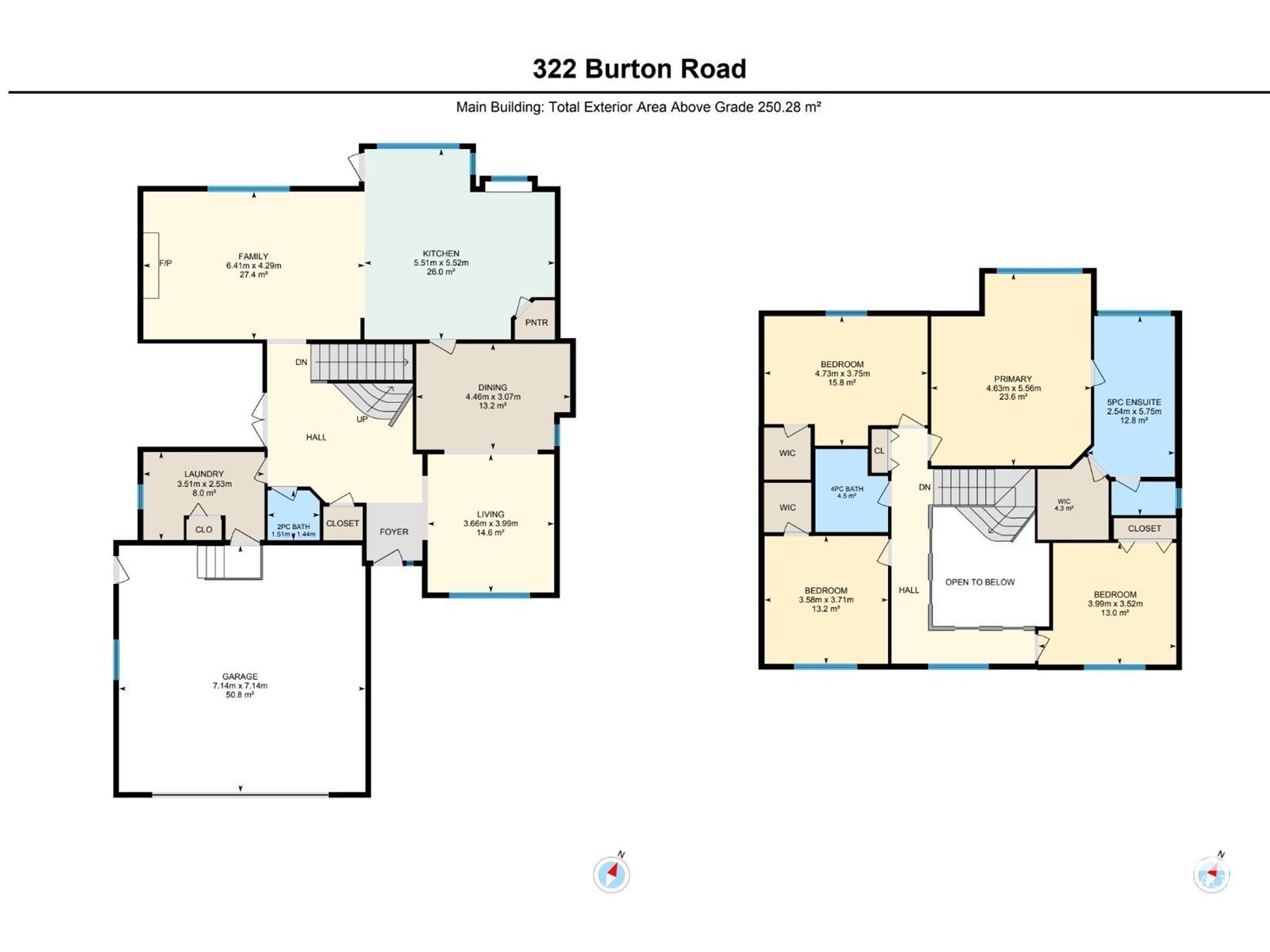4 Bedroom
3 Bathroom
2,805 ft2
Fireplace
Central Air Conditioning
Forced Air
$839,000
MINT Condition, 4 UPSTAIRS Bedroom house w/ a KITCHEN REMODEL, overlooking a quiet park in the heart of Bulyea Heights! Fantastic option for a family in need of space, this house has a formal dining room, office, & 4 SPACIOUS bedrooms w/ tons of closet space, paired w/ an oversized fully finished double car garage (24x24) w/ storage shelves, a grand entrance w/ a big skylight, 2 patios, & a good sized, very private, backyard. W/ plenty of fantastic upgrades like cork floors, a chefs kitchen redone in (2014), w/ tons of extra cabinet space, high-end Monogram GE appliances (including your dream fridge), 5 burner gas cook top, plenty of countertop space, customized interior storage arrangements, plus additional pot lights throughout. More practical upgrades include replaced double pane windows, 2 high efficiency furnaces, including 2 central A/C units (2017), upgraded attic insulation, copper plumbing (no polyb), built in alarm system, LG washer/dryer, gas fireplace, roughed in basement bathroom. A MUST SEE! (id:60626)
Property Details
|
MLS® Number
|
E4449918 |
|
Property Type
|
Single Family |
|
Neigbourhood
|
Bulyea Heights |
|
Amenities Near By
|
Golf Course, Playground, Schools, Shopping |
|
Features
|
Private Setting, Treed, Corner Site, Ravine, No Back Lane, Wood Windows, No Animal Home, No Smoking Home, Skylight |
|
Parking Space Total
|
4 |
|
Structure
|
Deck, Patio(s) |
|
View Type
|
Ravine View |
Building
|
Bathroom Total
|
3 |
|
Bedrooms Total
|
4 |
|
Appliances
|
Alarm System, Dishwasher, Dryer, Garage Door Opener Remote(s), Garage Door Opener, Oven - Built-in, Microwave, Refrigerator, Stove, Central Vacuum, Washer, Window Coverings, Wine Fridge |
|
Basement Development
|
Unfinished |
|
Basement Type
|
Full (unfinished) |
|
Ceiling Type
|
Vaulted |
|
Constructed Date
|
1992 |
|
Construction Style Attachment
|
Detached |
|
Cooling Type
|
Central Air Conditioning |
|
Fireplace Fuel
|
Gas |
|
Fireplace Present
|
Yes |
|
Fireplace Type
|
Insert |
|
Half Bath Total
|
1 |
|
Heating Type
|
Forced Air |
|
Stories Total
|
2 |
|
Size Interior
|
2,805 Ft2 |
|
Type
|
House |
Parking
Land
|
Acreage
|
No |
|
Fence Type
|
Fence |
|
Land Amenities
|
Golf Course, Playground, Schools, Shopping |
|
Size Irregular
|
567.96 |
|
Size Total
|
567.96 M2 |
|
Size Total Text
|
567.96 M2 |
Rooms
| Level |
Type |
Length |
Width |
Dimensions |
|
Main Level |
Living Room |
3.66 m |
3.9 m |
3.66 m x 3.9 m |
|
Main Level |
Dining Room |
4.46 m |
3 m |
4.46 m x 3 m |
|
Main Level |
Kitchen |
5.51 m |
5.5 m |
5.51 m x 5.5 m |
|
Main Level |
Family Room |
6.41 m |
4.2 m |
6.41 m x 4.2 m |
|
Upper Level |
Primary Bedroom |
4.63 m |
5.5 m |
4.63 m x 5.5 m |
|
Upper Level |
Bedroom 2 |
3.58 m |
3.7 m |
3.58 m x 3.7 m |
|
Upper Level |
Bedroom 3 |
3.99 m |
3.5 m |
3.99 m x 3.5 m |
|
Upper Level |
Bedroom 4 |
4.73 m |
3.7 m |
4.73 m x 3.7 m |

