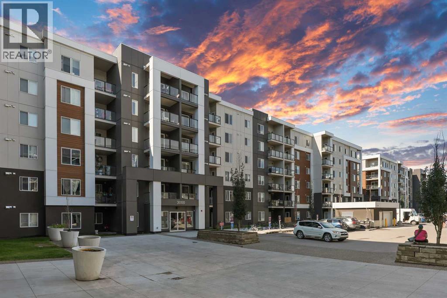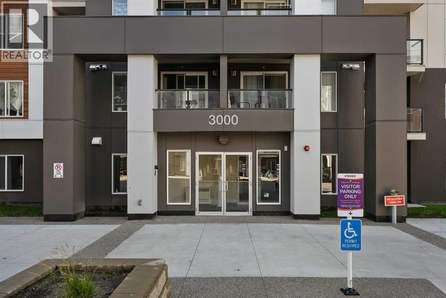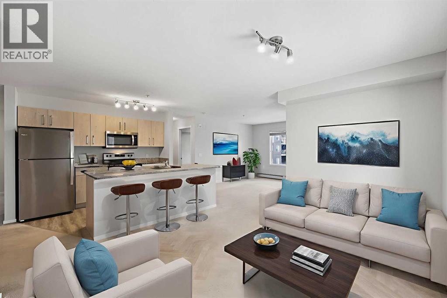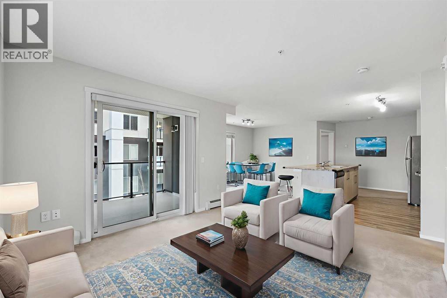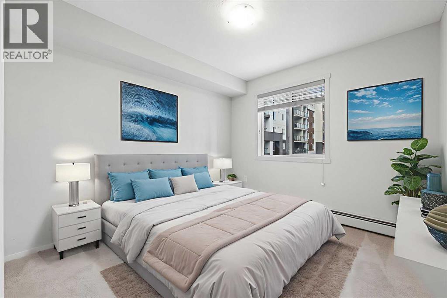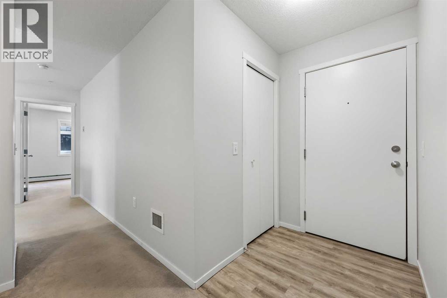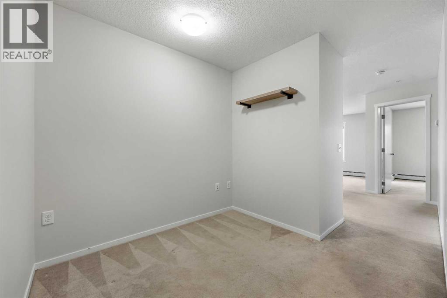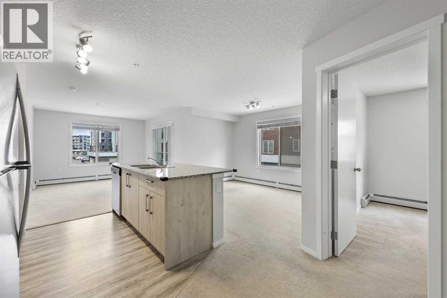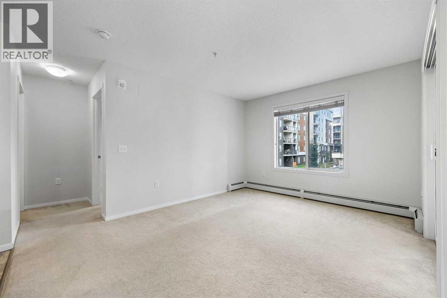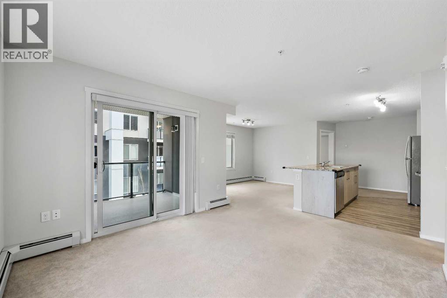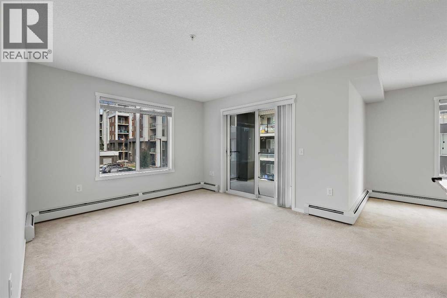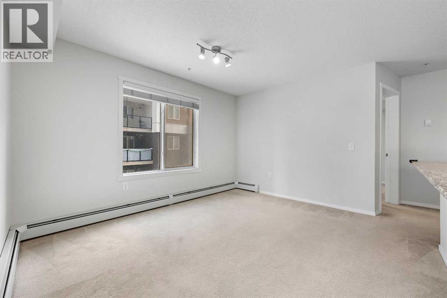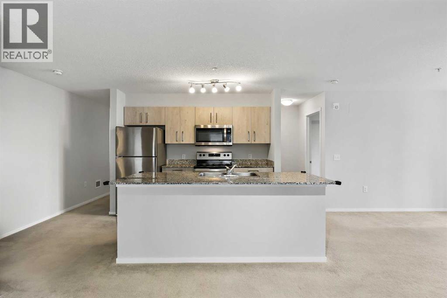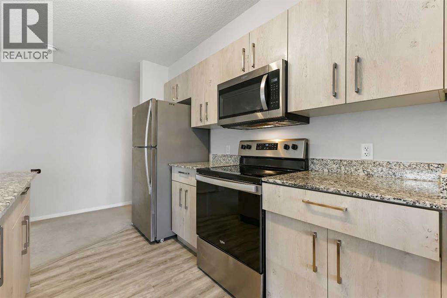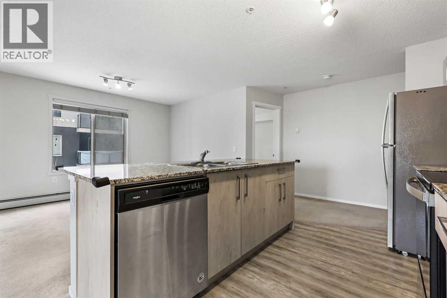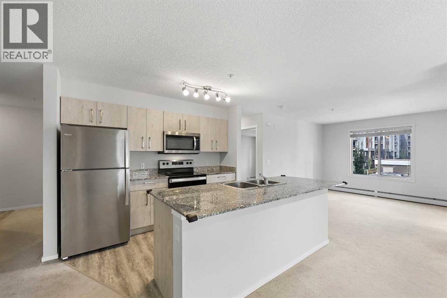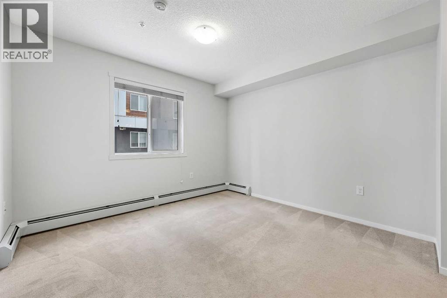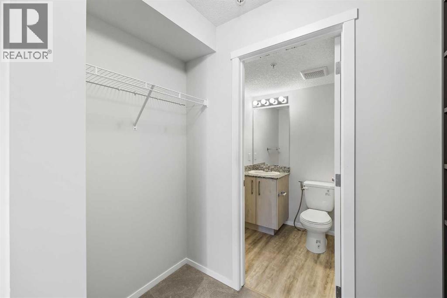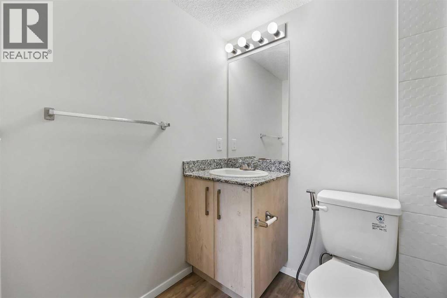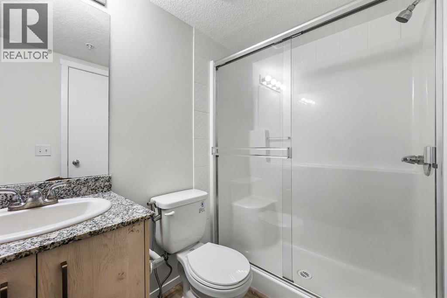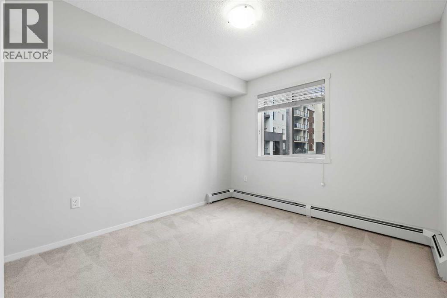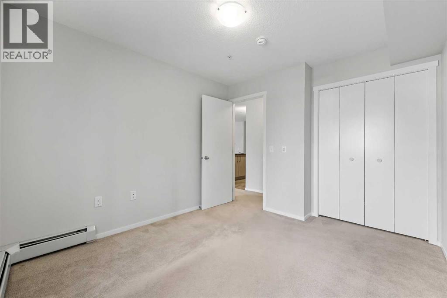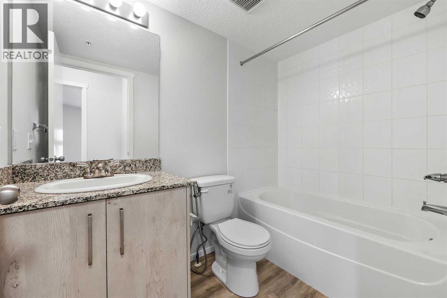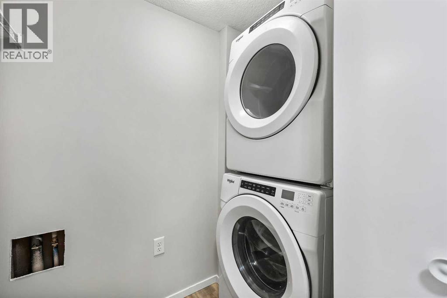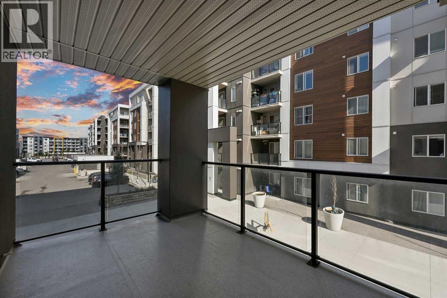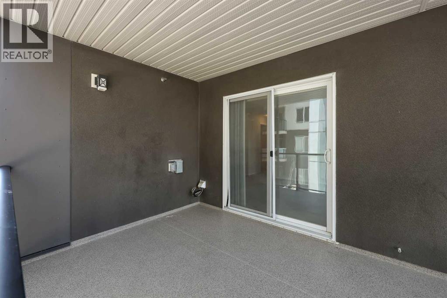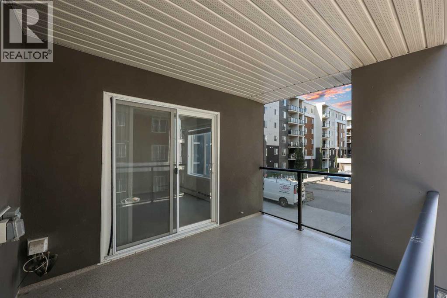3224, 4641 128 Avenue Ne Calgary, Alberta T3N 1T4
$335,000Maintenance, Common Area Maintenance, Heat, Insurance, Property Management, Reserve Fund Contributions, Sewer, Waste Removal, Water
$366.40 Monthly
Maintenance, Common Area Maintenance, Heat, Insurance, Property Management, Reserve Fund Contributions, Sewer, Waste Removal, Water
$366.40 MonthlyWelcome to this bright and spacious 2-bedroom, 2-bathroom condo in the vibrant community of Skyview Ranch. Offering over 900 sq ft of open-concept living space, this freshly painted unit is move-in ready and ideal for first-time buyers, downsizers, or investors.The well-appointed kitchen features stainless steel appliances, a large island with bar seating, and flows seamlessly into the main living area—perfect for both everyday living and entertaining. The flexible layout offers two distinct living or dining spaces, allowing for a variety of furniture setups or a dedicated home office area.Step outside through sliding patio doors to your private covered balcony, a perfect place to enjoy your morning coffee or unwind in the evening.The spacious primary bedroom includes a walk-through closet leading to a private 3-piece ensuite, while the second bedroom is located across the unit next to a full 4-piece main bath—ideal for privacy and guests.Additional highlights include in-suite laundry, a titled, heated underground parking stall conveniently located near the elevator, and access to visitor parking for your guests.Situated close to Prairie Sky School, an on-site daycare, public transit, parks, shopping, and restaurants—with easy access to Stoney Trail, Deerfoot Trail, and CrossIron Mills—this home combines comfort and convenience in one of NE Calgary’s most connected neighbourhoods.Condo fees include water, heat, and professional management, making this a truly low-maintenance lifestyle option.Don’t miss your chance—book a private showing today! (id:60626)
Property Details
| MLS® Number | A2242605 |
| Property Type | Single Family |
| Community Name | Skyview Ranch |
| Amenities Near By | Park, Playground, Schools, Shopping |
| Community Features | Pets Allowed With Restrictions |
| Parking Space Total | 1 |
| Plan | 2010208 |
Building
| Bathroom Total | 2 |
| Bedrooms Above Ground | 2 |
| Bedrooms Total | 2 |
| Appliances | Refrigerator, Dishwasher, Stove, Microwave Range Hood Combo, Washer & Dryer |
| Constructed Date | 2020 |
| Construction Material | Poured Concrete, Wood Frame |
| Construction Style Attachment | Attached |
| Cooling Type | See Remarks |
| Exterior Finish | Concrete, Stucco |
| Flooring Type | Carpeted, Vinyl Plank |
| Heating Type | Baseboard Heaters |
| Stories Total | 6 |
| Size Interior | 902 Ft2 |
| Total Finished Area | 901.93 Sqft |
| Type | Apartment |
Parking
| Underground |
Land
| Acreage | No |
| Land Amenities | Park, Playground, Schools, Shopping |
| Size Total Text | Unknown |
| Zoning Description | Dc |
Rooms
| Level | Type | Length | Width | Dimensions |
|---|---|---|---|---|
| Main Level | Living Room | 11.25 Ft x 11.00 Ft | ||
| Main Level | Kitchen | 9.83 Ft x 9.17 Ft | ||
| Main Level | Dining Room | 12.58 Ft x 10.42 Ft | ||
| Main Level | Primary Bedroom | 10.92 Ft x 10.67 Ft | ||
| Main Level | Other | 7.33 Ft x 3.67 Ft | ||
| Main Level | 3pc Bathroom | 7.33 Ft x 4.92 Ft | ||
| Main Level | Bedroom | 10.00 Ft x 9.67 Ft | ||
| Main Level | Office | 7.83 Ft x 7.92 Ft | ||
| Main Level | Foyer | 5.00 Ft x 4.42 Ft | ||
| Main Level | Laundry Room | 7.42 Ft x 3.42 Ft | ||
| Main Level | 4pc Bathroom | 7.92 Ft x 4.92 Ft |
Contact Us
Contact us for more information

