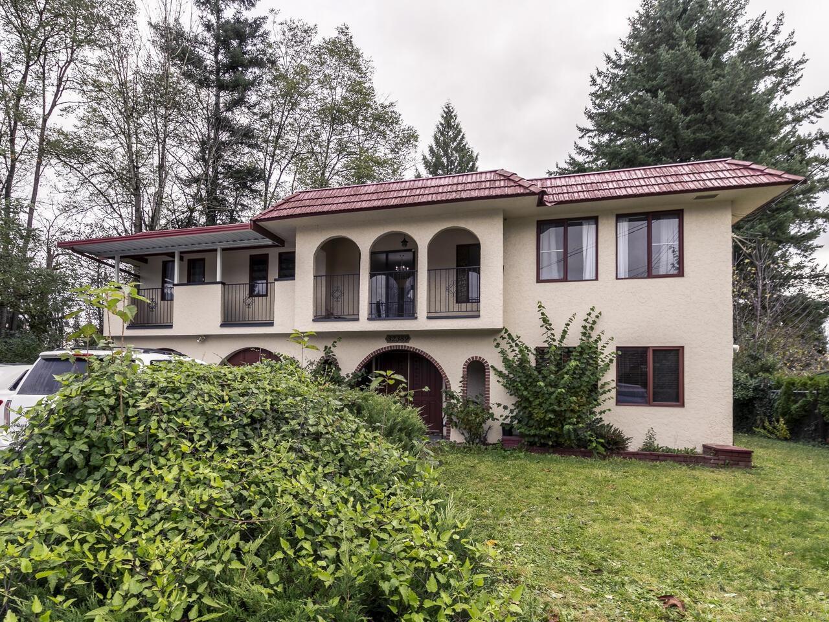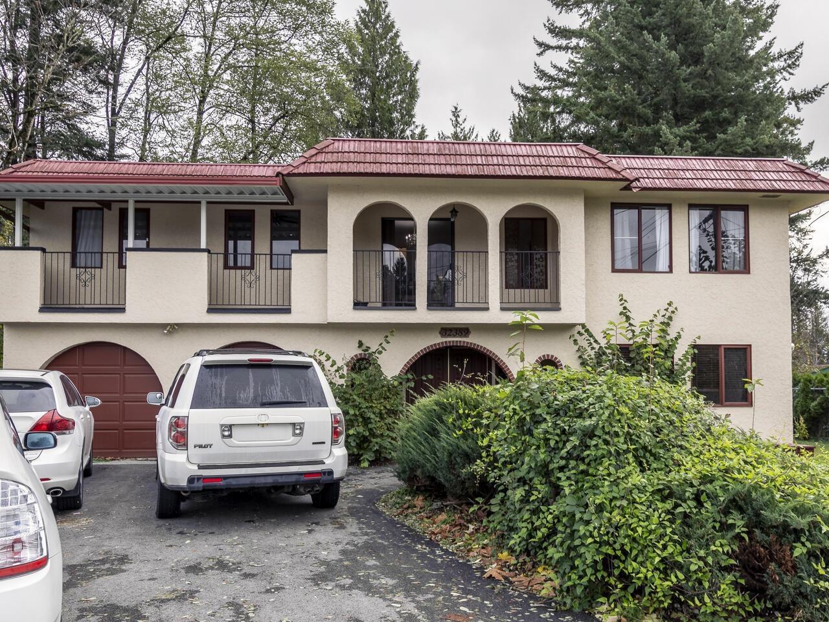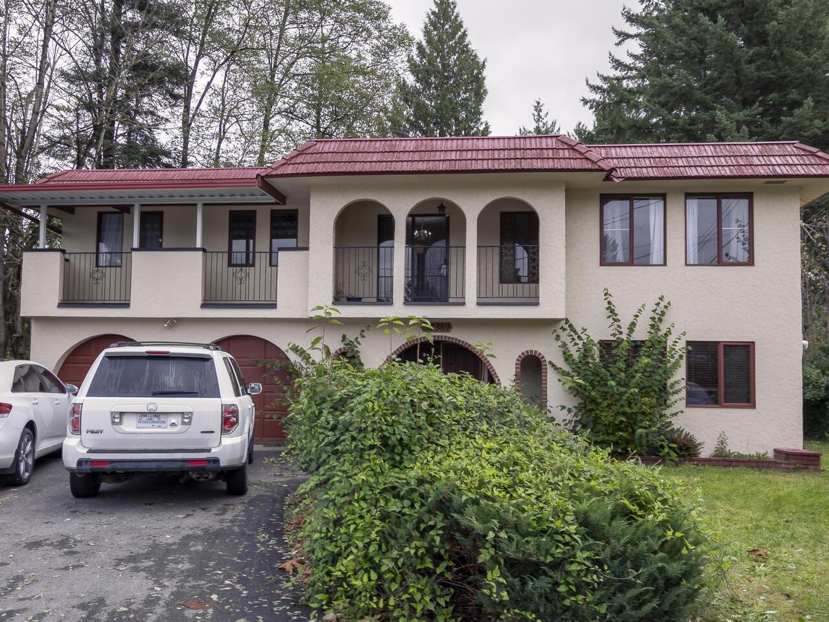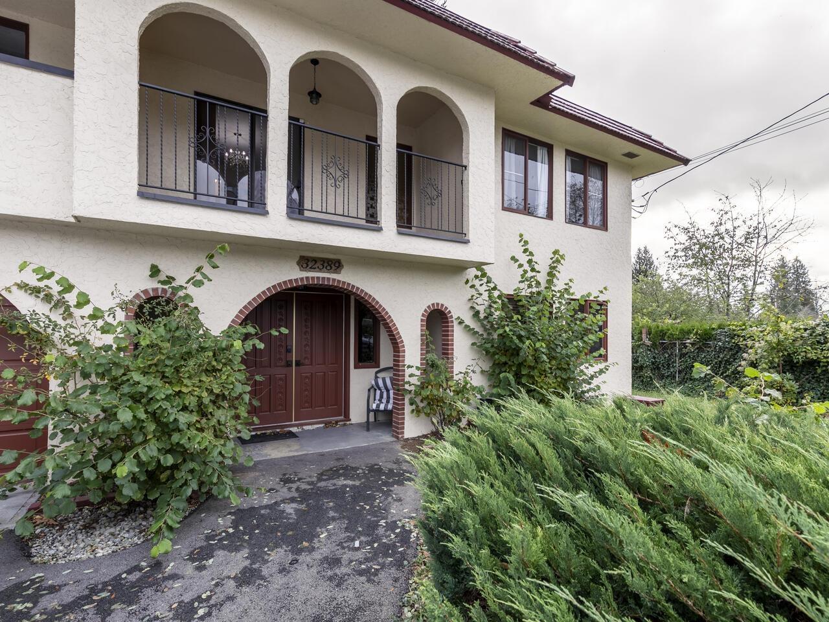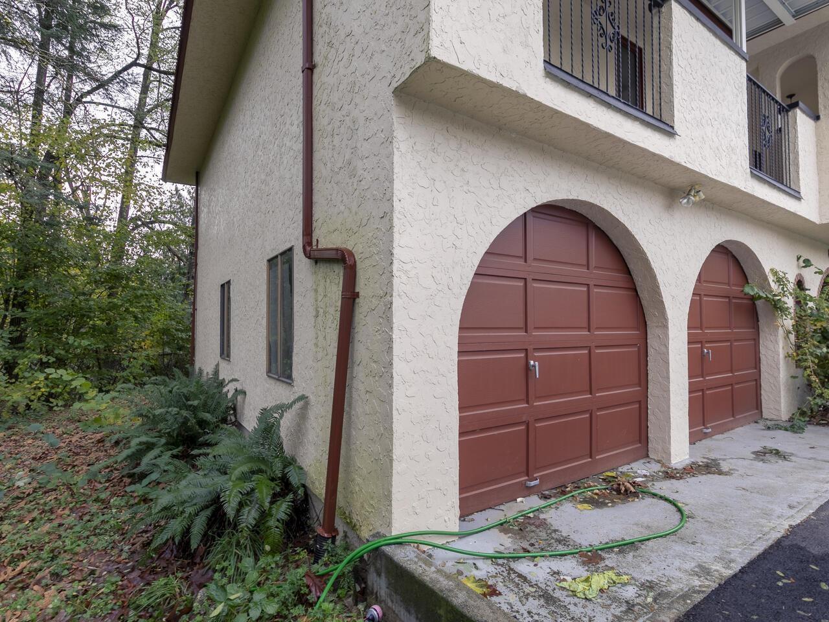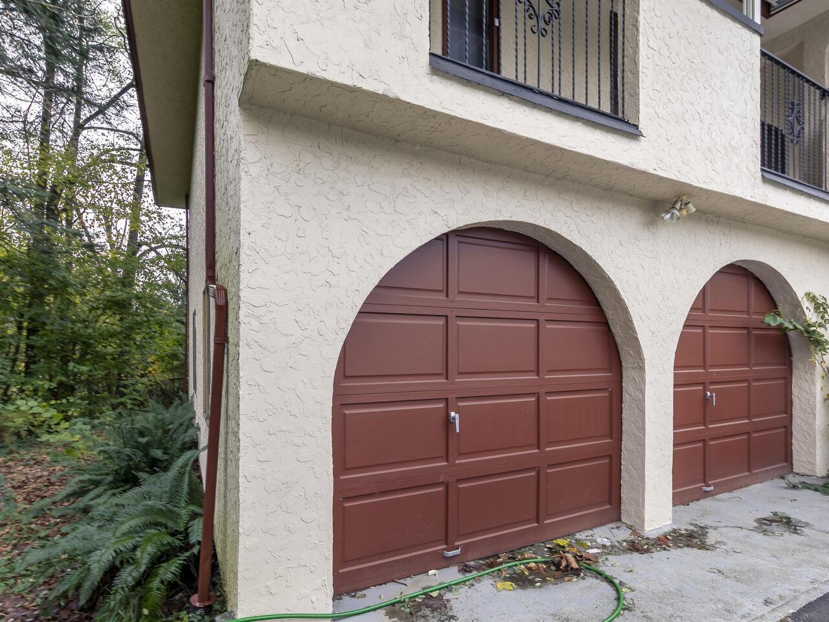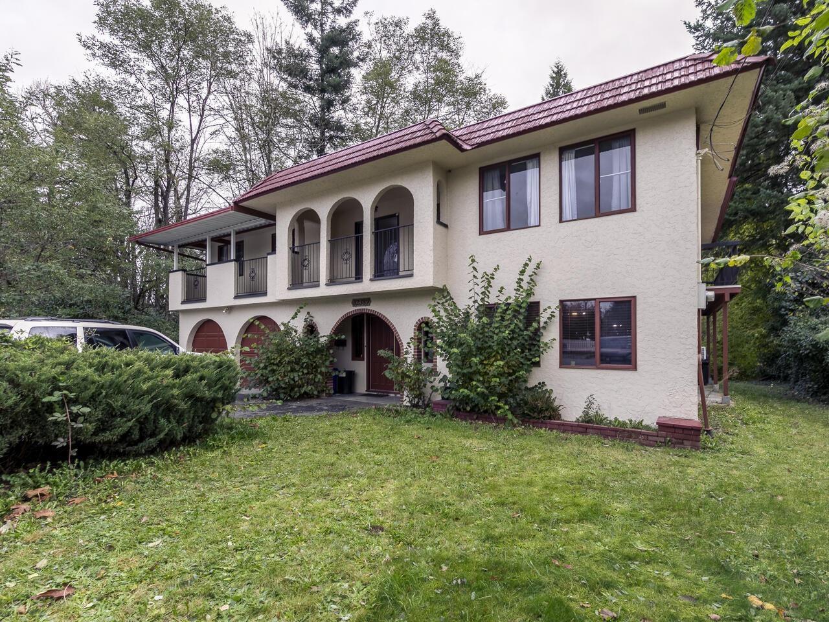4 Bedroom
3 Bathroom
2,463 ft2
Other
Fireplace
Baseboard Heaters
$1,095,000
This well-maintained home features a newer roof, windows, and hot water tank, along with durable lifetime luxury vinyl plank flooring. The exterior has been completely repainted, giving it a fresh look. With 2,463 sq. ft. of living space, this basement-entry home includes a 1-bedroom suite - perfect for a nanny, in-law accommodation, or a mortgage helper. Located in a welcoming, family-friendly cul-de-sac, the property sits on a generous 16,297 sq. ft. lot, offering total privacy for summer BBQs. Enjoy modern amenities such as 200 AMP electrical service and a built-in vacuum. The main level includes 3 bedrooms, 2 baths, a spacious sunlit kitchen/family room, and two cozy wood-burning fireplaces. Conveniently close to schools, shopping, and the hospital. Don't miss out on this one! (id:60626)
Property Details
|
MLS® Number
|
R2933403 |
|
Property Type
|
Single Family |
|
Neigbourhood
|
West Heights |
|
Parking Space Total
|
6 |
Building
|
Bathroom Total
|
3 |
|
Bedrooms Total
|
4 |
|
Age
|
49 Years |
|
Amenities
|
Laundry - In Suite |
|
Architectural Style
|
Other |
|
Basement Development
|
Finished |
|
Basement Features
|
Separate Entrance |
|
Basement Type
|
Full (finished) |
|
Construction Style Attachment
|
Detached |
|
Fireplace Present
|
Yes |
|
Fireplace Total
|
2 |
|
Heating Fuel
|
Electric |
|
Heating Type
|
Baseboard Heaters |
|
Size Interior
|
2,463 Ft2 |
|
Type
|
House |
|
Utility Water
|
Municipal Water |
Parking
Land
|
Acreage
|
No |
|
Sewer
|
Sanitary Sewer, Storm Sewer |
|
Size Irregular
|
16297 |
|
Size Total
|
16297 Sqft |
|
Size Total Text
|
16297 Sqft |
Utilities
|
Electricity
|
Available |
|
Water
|
Available |

