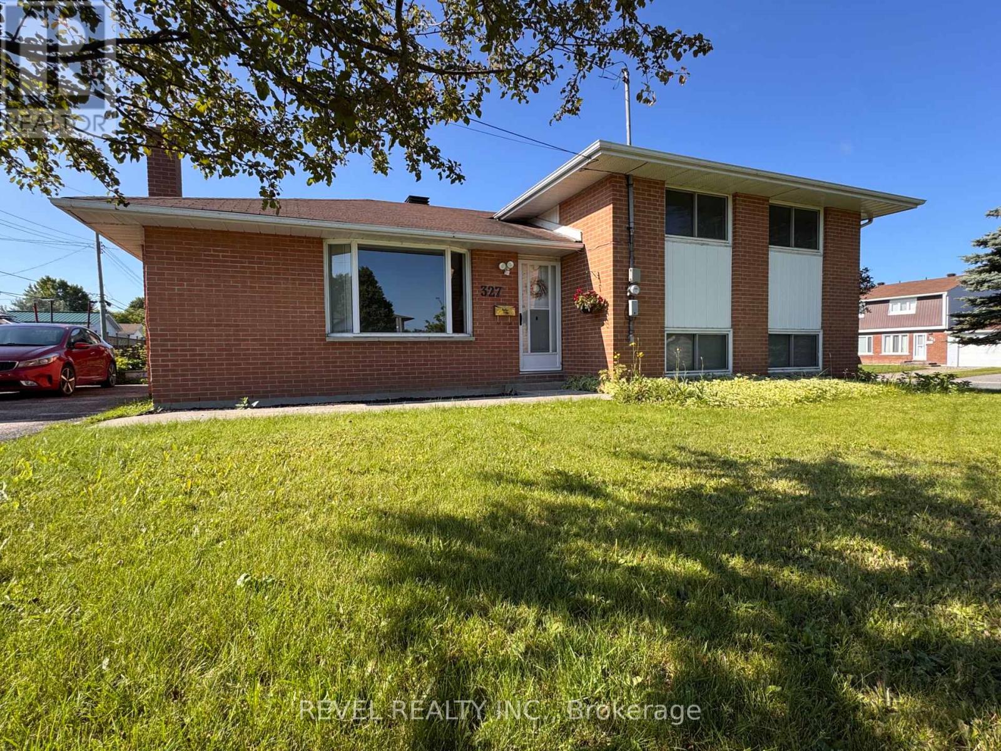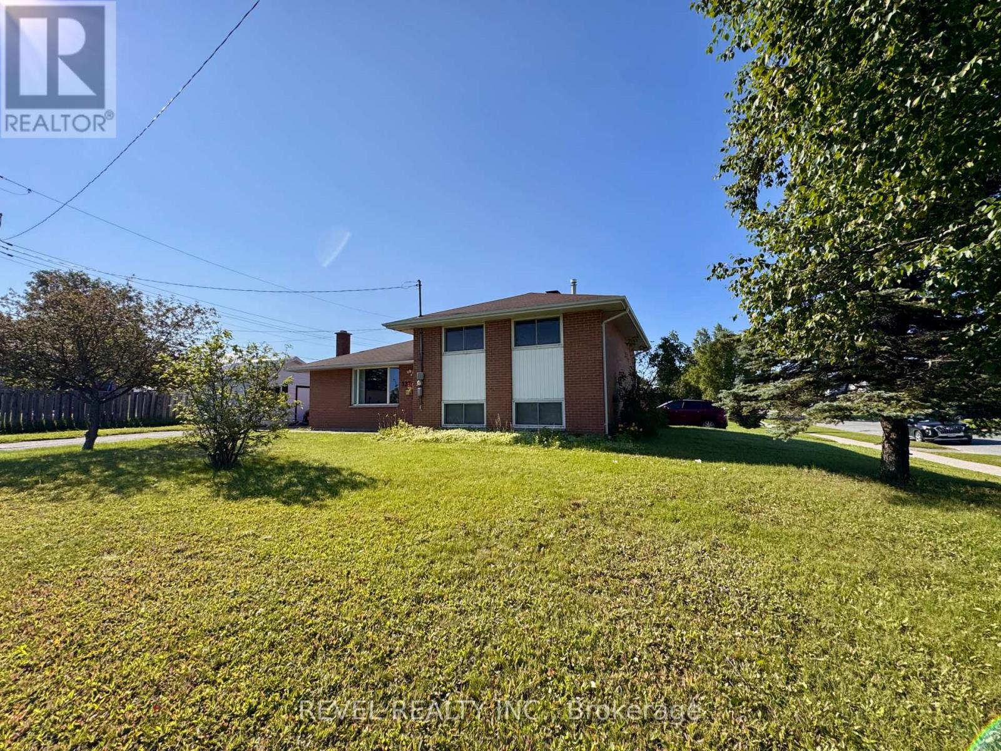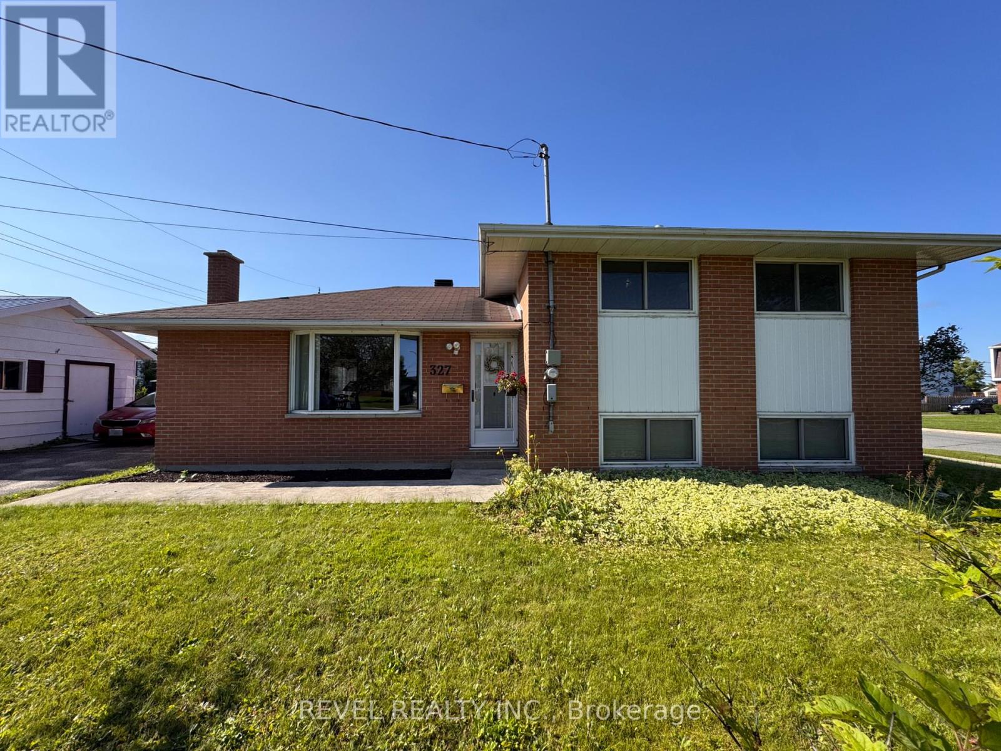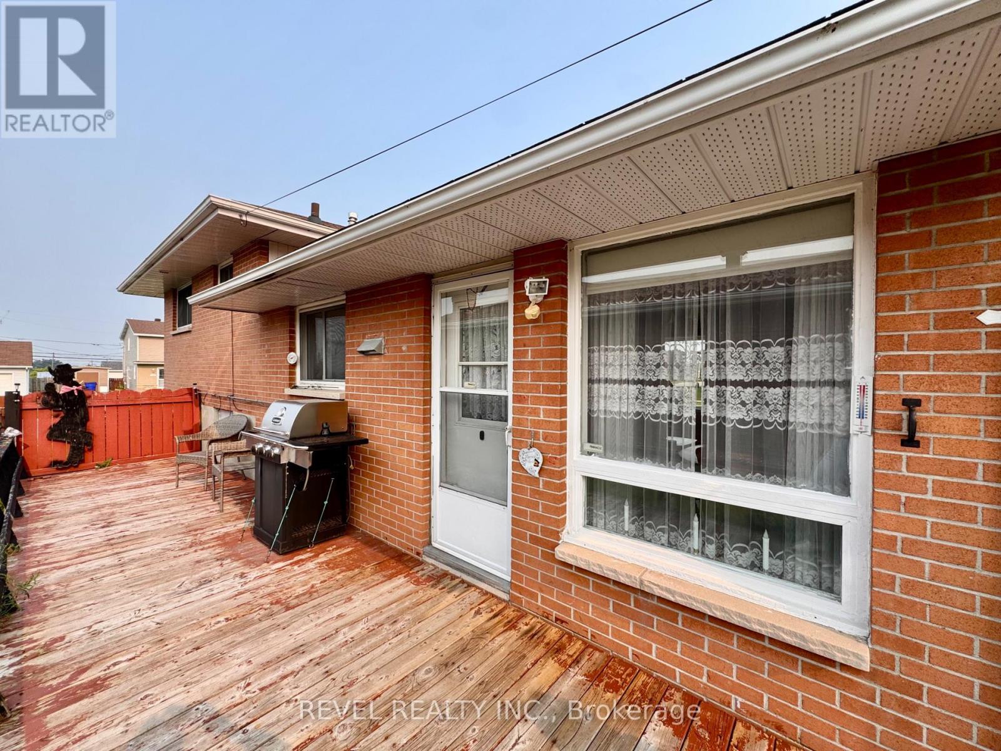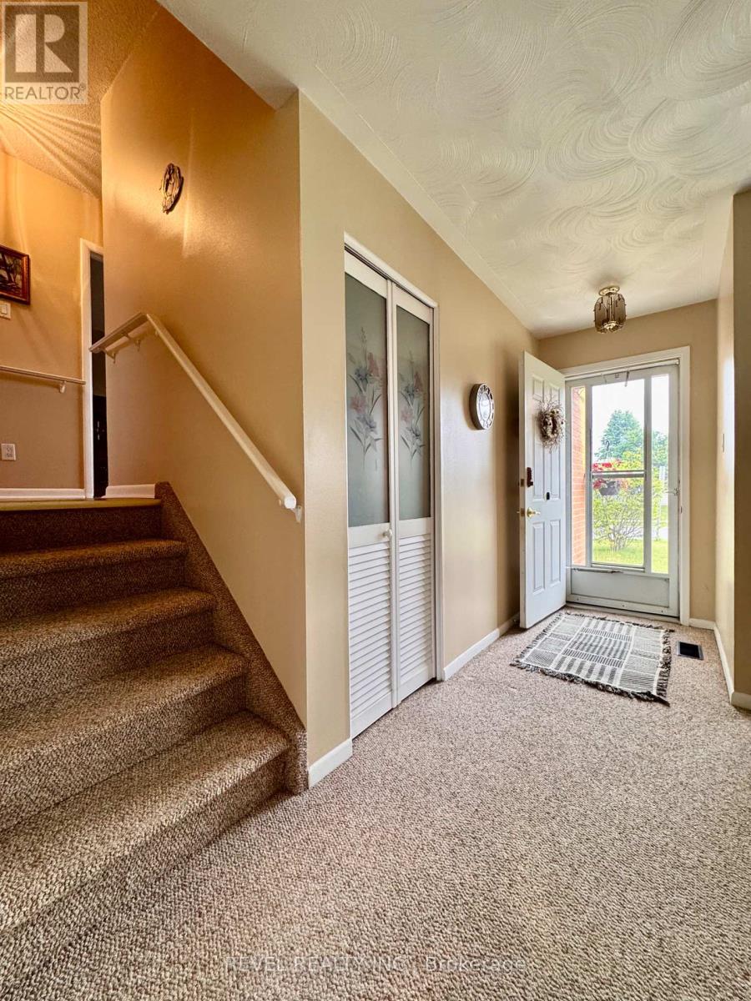4 Bedroom
1 Bathroom
700 - 1,100 ft2
Fireplace
Central Air Conditioning
Forced Air
$329,000
Welcome to this bright & welcoming Side Split-Perfect for a Couple or Family! Flooded with natural light, the home features a cozy wood-burning fireplace in the living room for relaxing evenings. The kitchen opens onto a deck, great for barbecuing and outdoor dining. The upper floor is home to 3 generous size bedrooms and bathroom while the basement has a rec room, a 4th bedroom, utility room and plenty of storage. A large shed provides ample storage for tools and toys. With shingles replaced less than 5 years ago, a newer furnace and central air, this home offers peace of mind. All appliances included! Wether you're starting a family or looking for comfortable space to settle, this home is sure to please. Don't wait, offers, Wednesday August 6th. (id:60626)
Property Details
|
MLS® Number
|
T12317545 |
|
Property Type
|
Single Family |
|
Community Name
|
TNW - Vic Heights |
|
Equipment Type
|
Water Heater |
|
Parking Space Total
|
2 |
|
Rental Equipment Type
|
Water Heater |
Building
|
Bathroom Total
|
1 |
|
Bedrooms Above Ground
|
3 |
|
Bedrooms Below Ground
|
1 |
|
Bedrooms Total
|
4 |
|
Age
|
51 To 99 Years |
|
Amenities
|
Fireplace(s) |
|
Appliances
|
Dishwasher, Dryer, Stove, Washer, Refrigerator |
|
Basement Development
|
Finished |
|
Basement Type
|
Partial (finished) |
|
Construction Style Attachment
|
Detached |
|
Construction Style Split Level
|
Sidesplit |
|
Cooling Type
|
Central Air Conditioning |
|
Exterior Finish
|
Brick |
|
Fireplace Present
|
Yes |
|
Fireplace Total
|
1 |
|
Foundation Type
|
Concrete |
|
Heating Fuel
|
Natural Gas |
|
Heating Type
|
Forced Air |
|
Size Interior
|
700 - 1,100 Ft2 |
|
Type
|
House |
|
Utility Water
|
Municipal Water |
Parking
Land
|
Acreage
|
No |
|
Sewer
|
Sanitary Sewer |
|
Size Depth
|
60 Ft |
|
Size Frontage
|
99 Ft ,6 In |
|
Size Irregular
|
99.5 X 60 Ft |
|
Size Total Text
|
99.5 X 60 Ft|under 1/2 Acre |
|
Zoning Description
|
Na-r1 |
Rooms
| Level |
Type |
Length |
Width |
Dimensions |
|
Basement |
Recreational, Games Room |
3.19 m |
5.4 m |
3.19 m x 5.4 m |
|
Basement |
Laundry Room |
1.7 m |
2.79 m |
1.7 m x 2.79 m |
|
Basement |
Bedroom 4 |
1.9 m |
2.1 m |
1.9 m x 2.1 m |
|
Basement |
Other |
6.19 m |
667 m |
6.19 m x 667 m |
|
Main Level |
Kitchen |
2.51 m |
634 m |
2.51 m x 634 m |
|
Main Level |
Living Room |
3.82 m |
6.37 m |
3.82 m x 6.37 m |
|
Upper Level |
Primary Bedroom |
2.83 m |
4.28 m |
2.83 m x 4.28 m |
|
Upper Level |
Bedroom 2 |
2.84 m |
2.8 m |
2.84 m x 2.8 m |
|
Upper Level |
Bedroom 3 |
3.21 m |
2.63 m |
3.21 m x 2.63 m |
Utilities
|
Cable
|
Installed |
|
Electricity
|
Installed |
|
Sewer
|
Installed |

