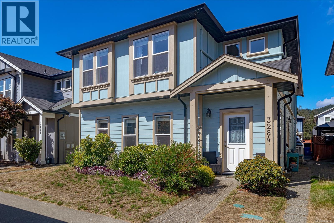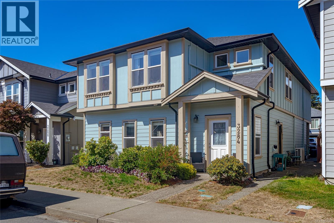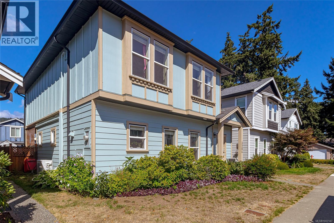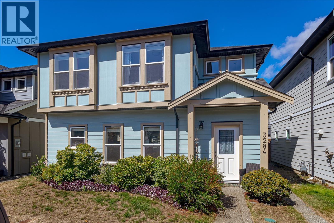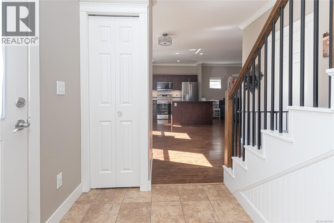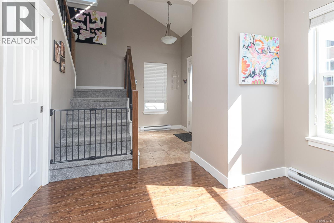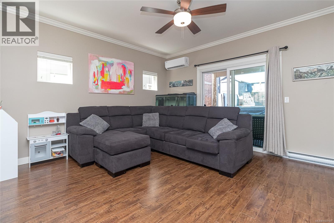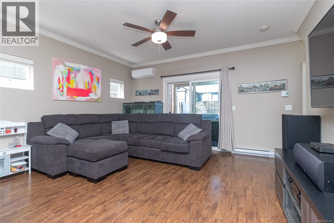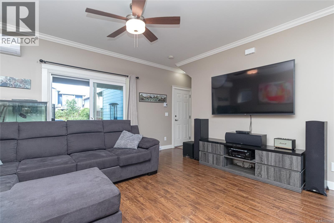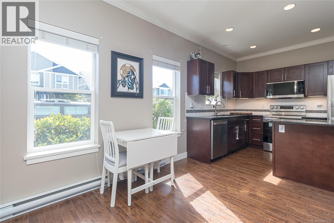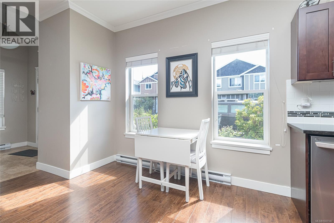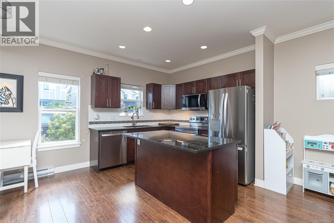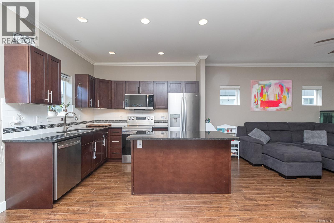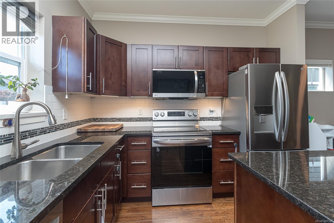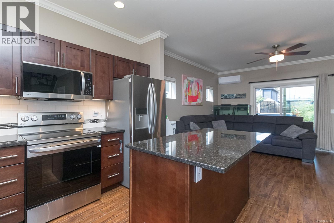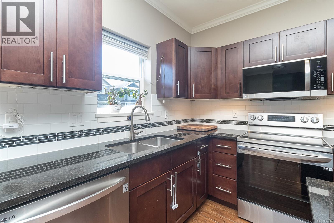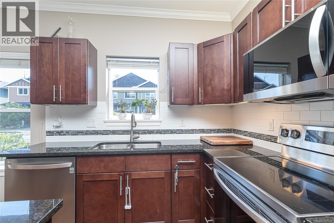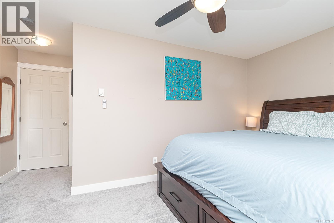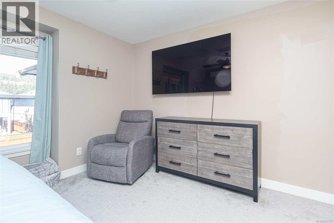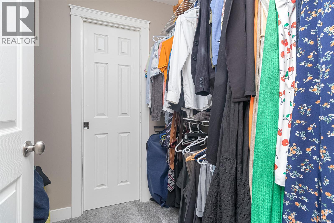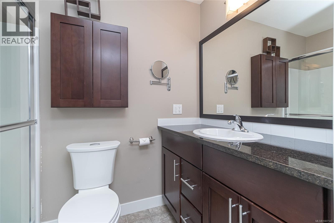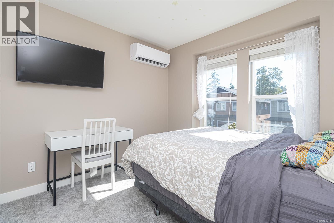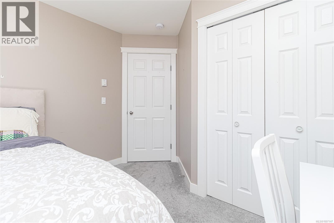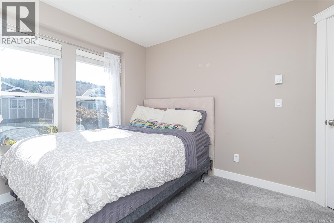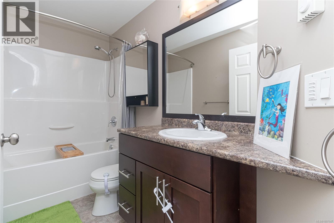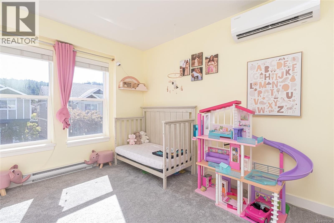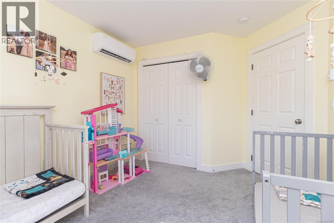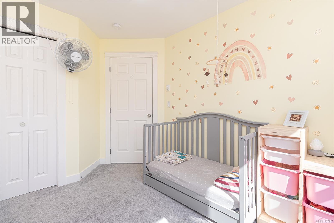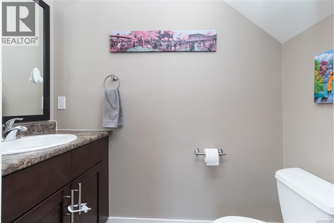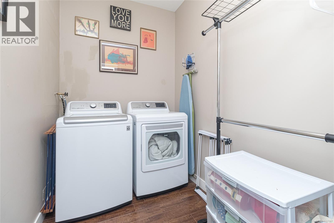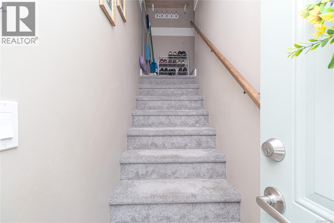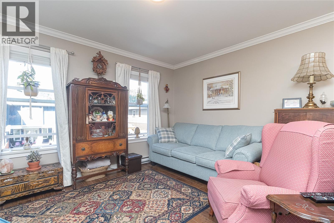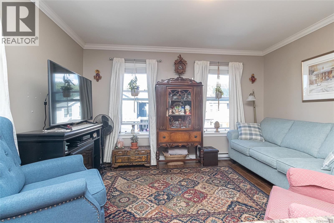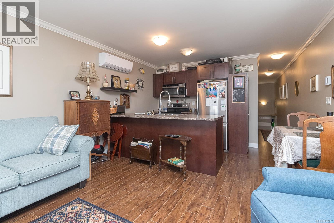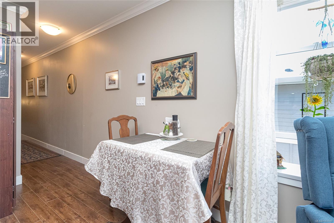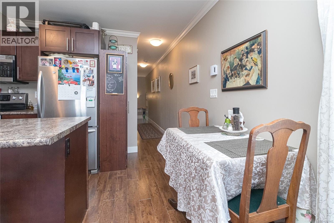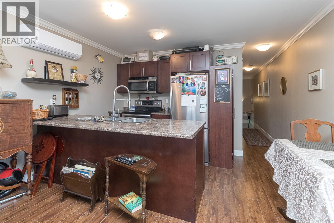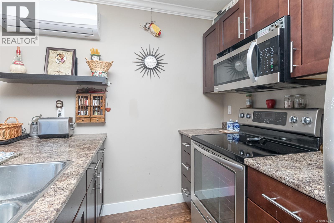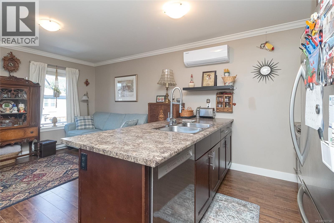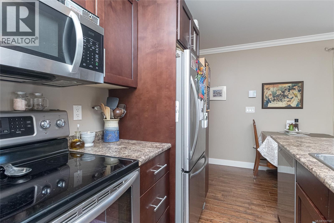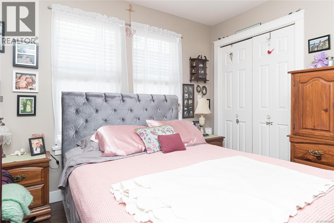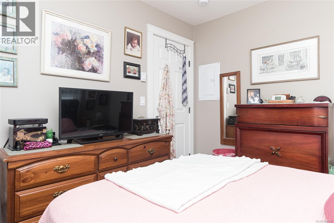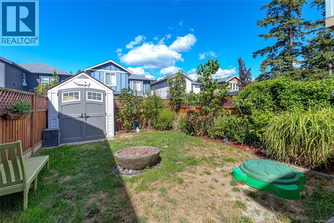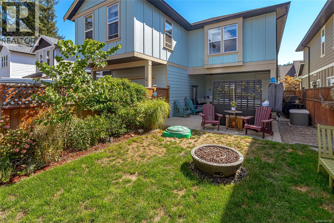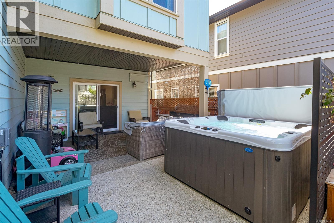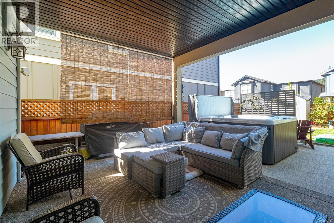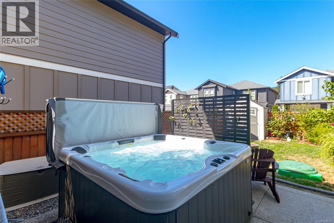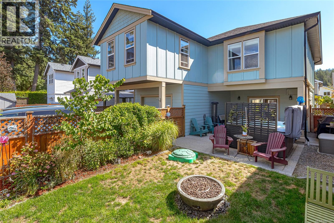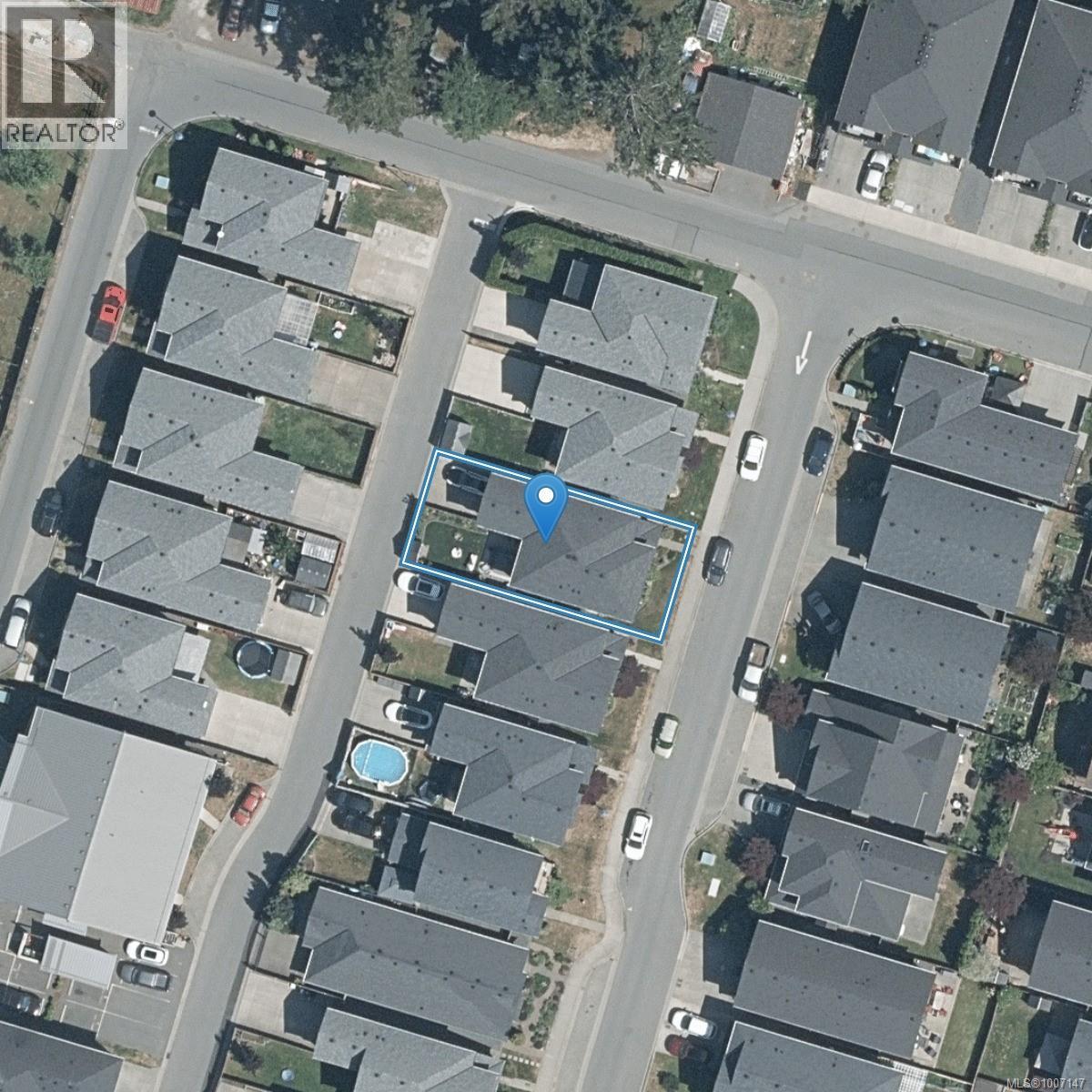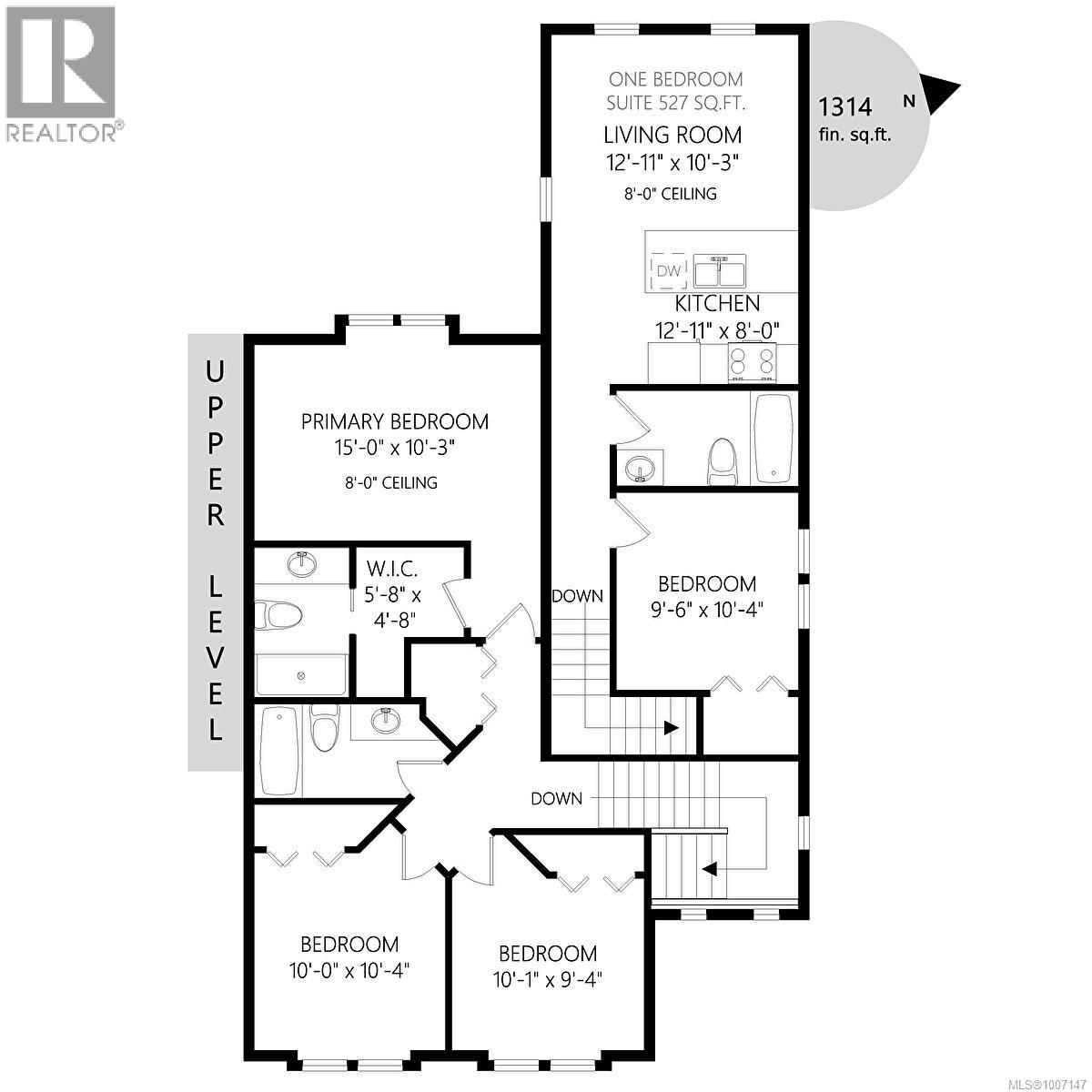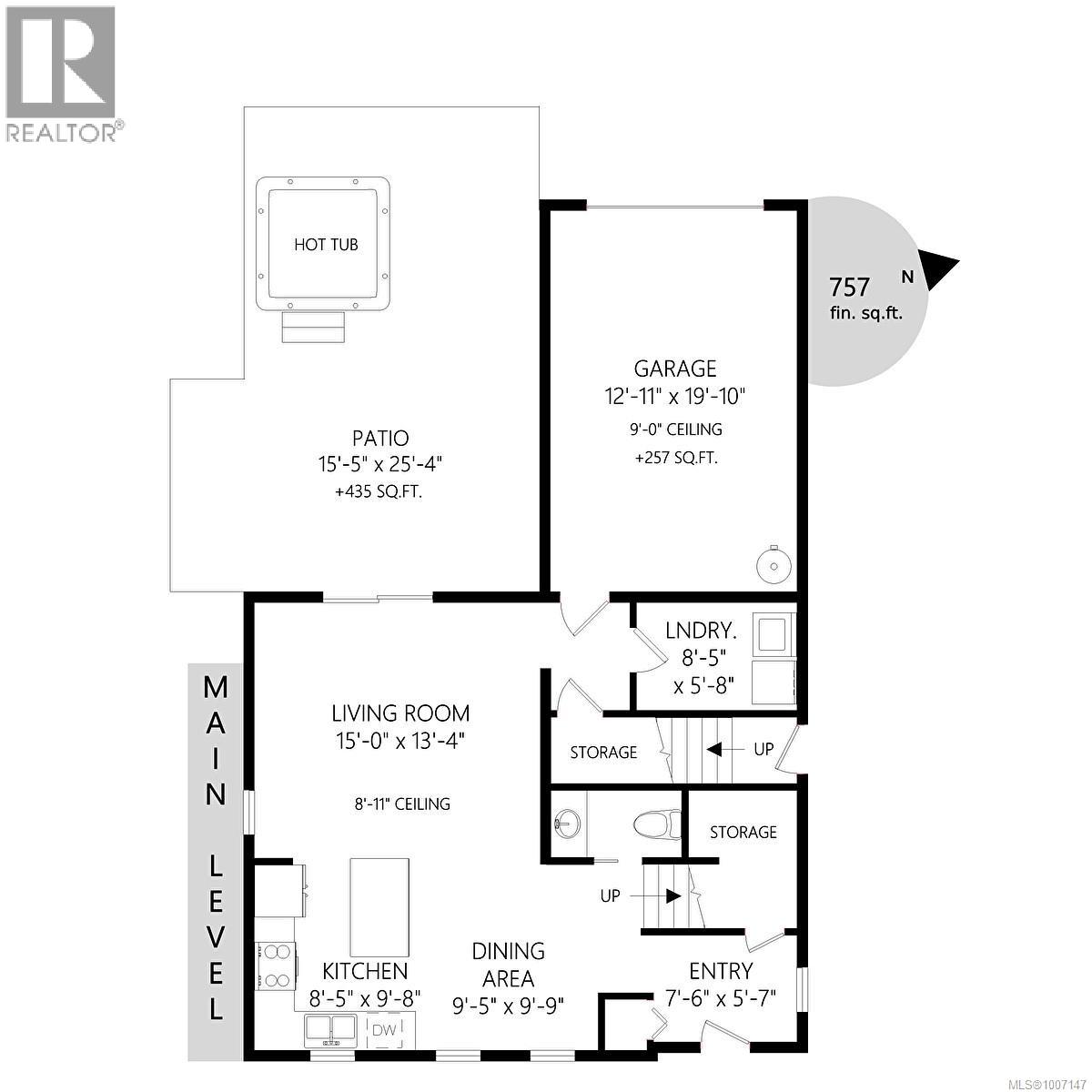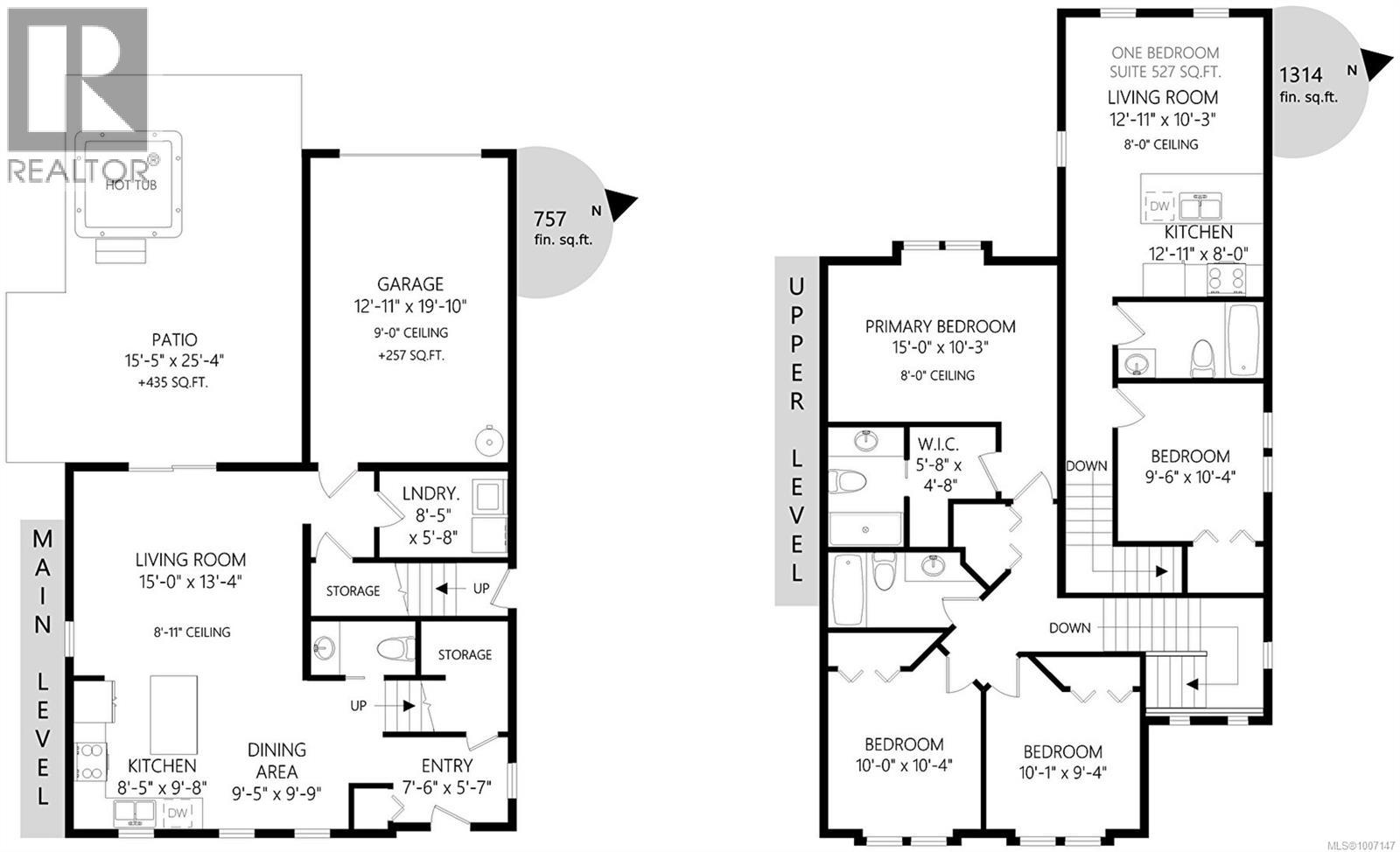4 Bedroom
4 Bathroom
2,328 ft2
Other
Fully Air Conditioned
Heat Pump
$1,079,000
This meticulously maintained home offers style, comfort, and a LEGAL 1-bedroom suite above the garage—perfect for in-laws or added income! Recent updates include a ductless heat pump with A/C, new appliances, fresh exterior paint, new carpet upstairs, new concrete patio, sliding glass doors, and a hot tub for relaxing evenings. The main level features open-concept living with granite counters, custom wood cabinetry, high-end appliances, a huge walk-in pantry, and a powder room. Upstairs you'll find 3 bedrooms, 2 bathrooms, including a spacious primary with walk-in closet and ensuite. The private backyard is beautifully landscaped and ready for entertaining. Located on a quiet street with back-lane access in a family-friendly neighbourhood near Happy Valley Elementary and the Galloping Goose Trail. Move-in ready with everything done. Just unpack and enjoy! (id:60626)
Property Details
|
MLS® Number
|
1007147 |
|
Property Type
|
Single Family |
|
Neigbourhood
|
Luxton |
|
Features
|
Other, Rectangular |
|
Parking Space Total
|
3 |
|
Plan
|
Epp23352 |
|
Structure
|
Patio(s) |
|
View Type
|
City View, Mountain View |
Building
|
Bathroom Total
|
4 |
|
Bedrooms Total
|
4 |
|
Architectural Style
|
Other |
|
Constructed Date
|
2013 |
|
Cooling Type
|
Fully Air Conditioned |
|
Heating Fuel
|
Electric |
|
Heating Type
|
Heat Pump |
|
Size Interior
|
2,328 Ft2 |
|
Total Finished Area
|
2071 Sqft |
|
Type
|
House |
Land
|
Acreage
|
No |
|
Size Irregular
|
3251 |
|
Size Total
|
3251 Sqft |
|
Size Total Text
|
3251 Sqft |
|
Zoning Description
|
Rs3 |
|
Zoning Type
|
Residential |
Rooms
| Level |
Type |
Length |
Width |
Dimensions |
|
Second Level |
Bathroom |
|
|
4-Piece |
|
Second Level |
Bedroom |
|
|
10' x 10' |
|
Second Level |
Primary Bedroom |
|
|
15' x 10' |
|
Second Level |
Ensuite |
|
|
4-Piece |
|
Second Level |
Bathroom |
|
|
4-Piece |
|
Second Level |
Bedroom |
|
|
10' x 10' |
|
Second Level |
Bedroom |
|
|
10' x 9' |
|
Main Level |
Patio |
|
|
16' x 25' |
|
Main Level |
Laundry Room |
|
|
9' x 6' |
|
Main Level |
Living Room |
|
|
15' x 13' |
|
Main Level |
Kitchen |
|
|
9' x 10' |
|
Main Level |
Dining Room |
|
|
9' x 10' |
|
Main Level |
Bathroom |
|
|
2-Piece |
|
Main Level |
Entrance |
|
|
8' x 6' |
|
Additional Accommodation |
Living Room |
|
|
13' x 10' |
|
Additional Accommodation |
Kitchen |
|
|
13' x 8' |

