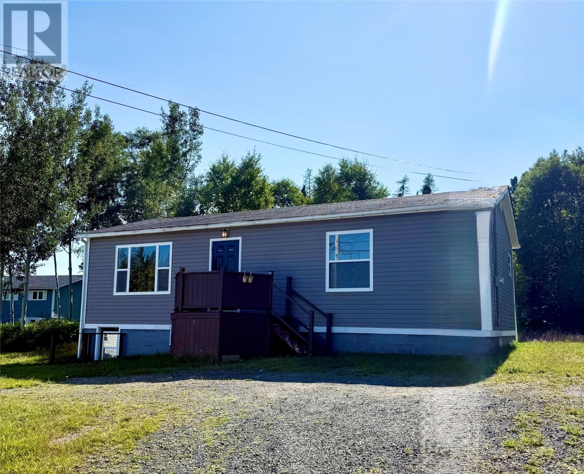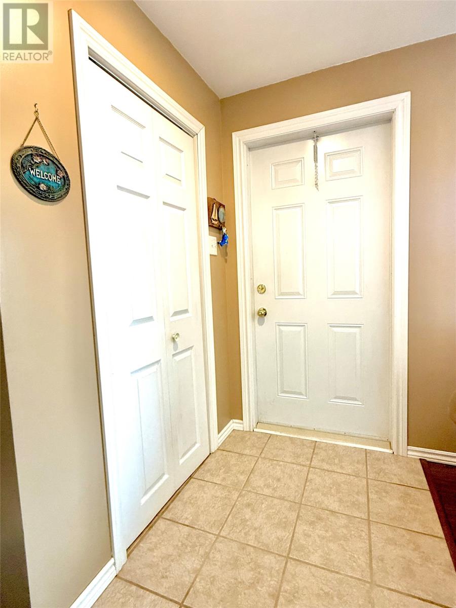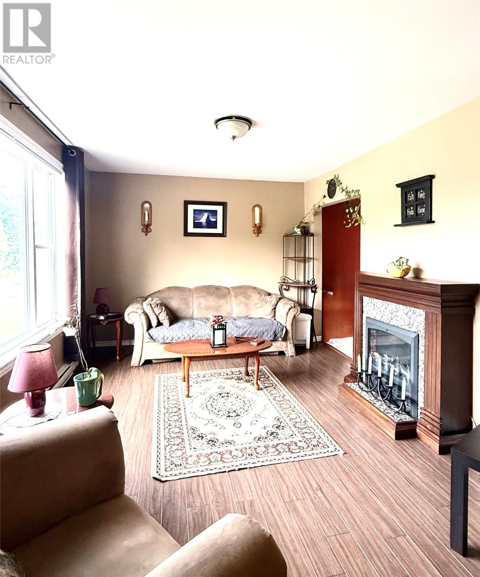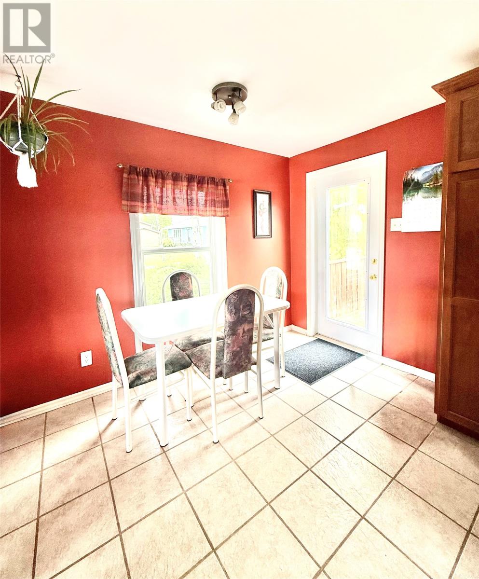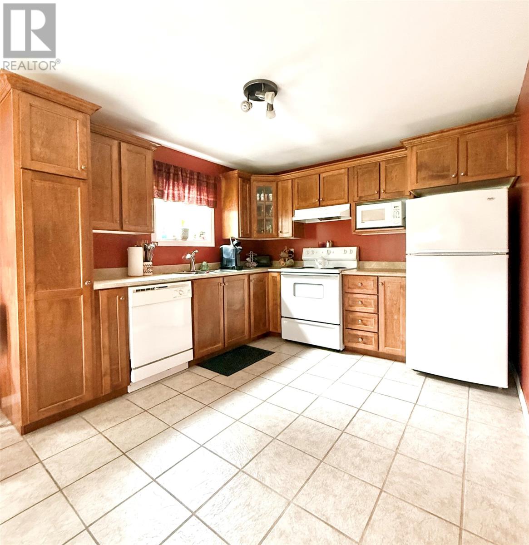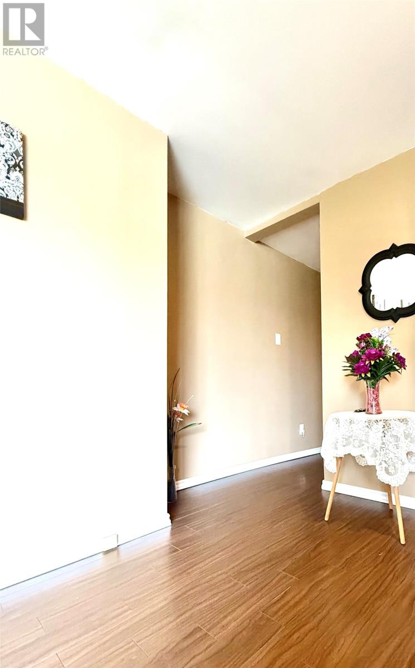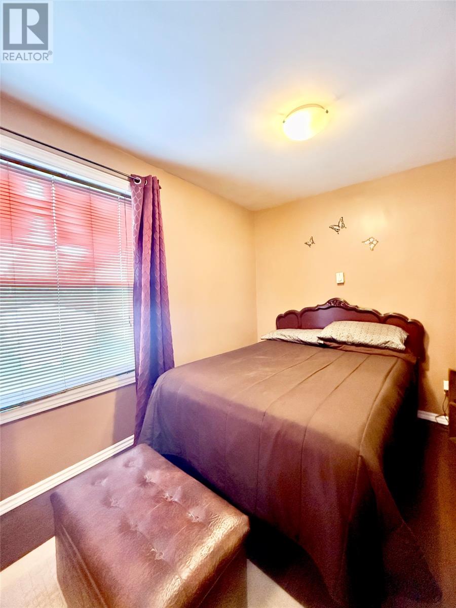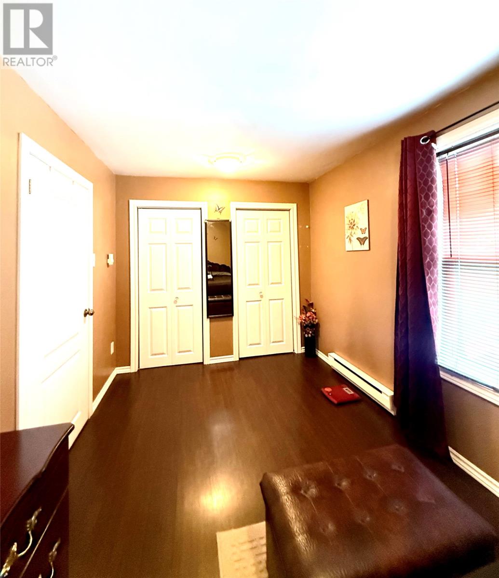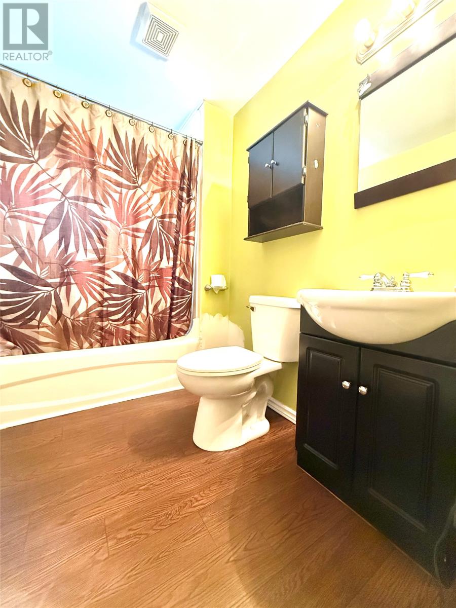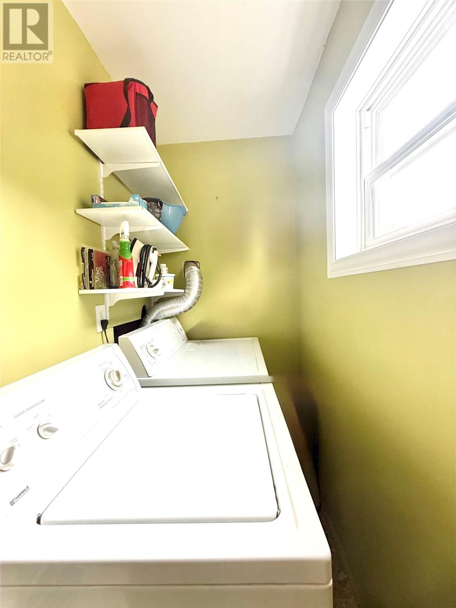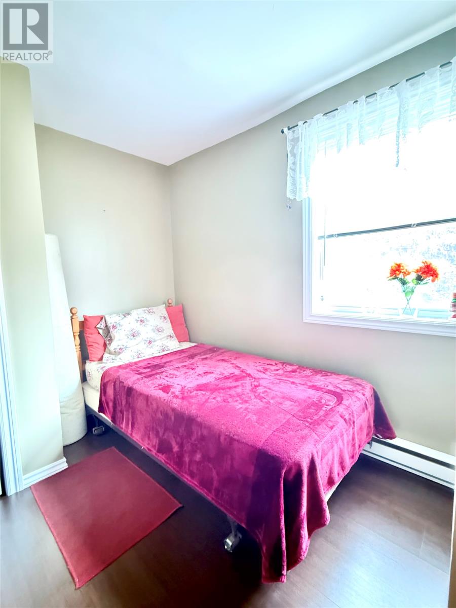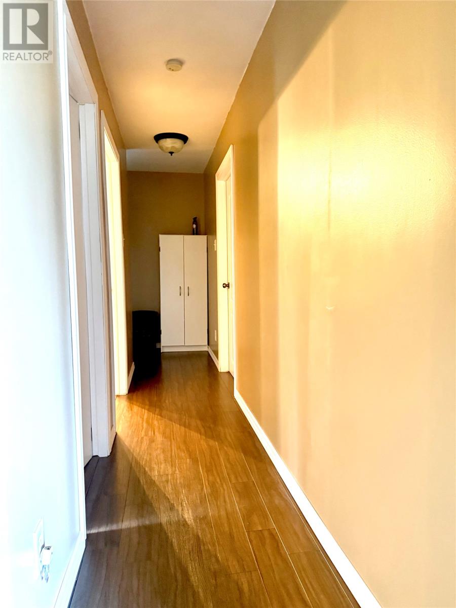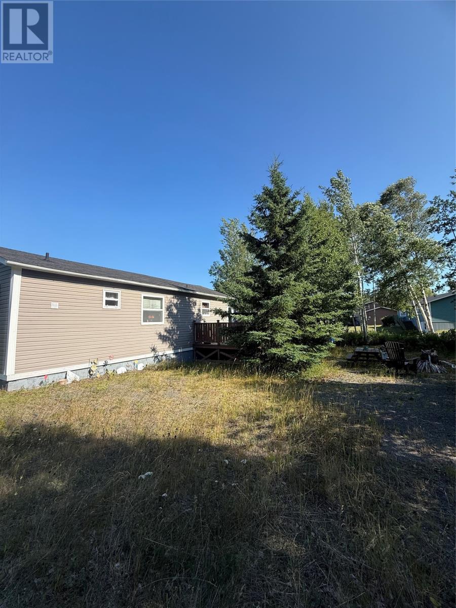2 Bedroom
1 Bathroom
1,600 ft2
Bungalow
Baseboard Heaters
Landscaped
$194,000
Welcome to 33 Forest Road, a charming 2-bedroom bungalow nestled among a mature backyard with privacy. This home boasts a spacious living room, perfect for cozy family gatherings or entertaining friends. The eat-in kitchen is complete with modern appliances and ample counter space. A door leads you to a private back patio, an ideal spot for your morning coffee or evening relaxation. The house features two bedrooms, including a generously sized primary bedroom with dual closets, offering plenty of storage space. The convenience of having laundry facilities on the main level cannot be overstated. The basement, currently undeveloped, is a blank canvas waiting for your personal touch. It's located just minutes away from a playground, school, and scenic trails. The lot provides ample space for additional customization. Whether you desire a garage for your vehicles or a fence for added privacy, there's potential to make it happen. Ideal starter home or perfect if you're downsizing. Priced to sell. Don't wait on this one (id:60626)
Property Details
|
MLS® Number
|
1288512 |
|
Property Type
|
Single Family |
Building
|
Bathroom Total
|
1 |
|
Bedrooms Above Ground
|
2 |
|
Bedrooms Total
|
2 |
|
Appliances
|
Dishwasher, Refrigerator, Stove, Washer, Dryer |
|
Architectural Style
|
Bungalow |
|
Constructed Date
|
1975 |
|
Construction Style Attachment
|
Detached |
|
Exterior Finish
|
Wood Shingles |
|
Flooring Type
|
Laminate, Other |
|
Foundation Type
|
Poured Concrete |
|
Heating Fuel
|
Electric |
|
Heating Type
|
Baseboard Heaters |
|
Stories Total
|
1 |
|
Size Interior
|
1,600 Ft2 |
|
Type
|
House |
|
Utility Water
|
Municipal Water |
Land
|
Access Type
|
Year-round Access |
|
Acreage
|
No |
|
Landscape Features
|
Landscaped |
|
Sewer
|
Municipal Sewage System |
|
Size Irregular
|
53.335x25.42x56.53x24.6 |
|
Size Total Text
|
53.335x25.42x56.53x24.6|under 1/2 Acre |
|
Zoning Description
|
Res |
Rooms
| Level |
Type |
Length |
Width |
Dimensions |
|
Main Level |
Foyer |
|
|
5 x 9 |
|
Main Level |
Laundry Room |
|
|
6 x 3.5 |
|
Main Level |
Bedroom |
|
|
9.7 x 8.3 |
|
Main Level |
Primary Bedroom |
|
|
8.3 x 16 |
|
Main Level |
Bath (# Pieces 1-6) |
|
|
6 x 5.5 |
|
Main Level |
Living Room |
|
|
10.5 x 15 |
|
Main Level |
Kitchen |
|
|
10 x 14.7 |

