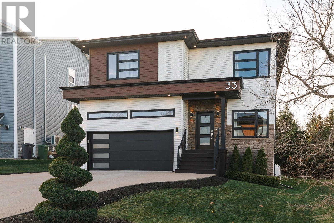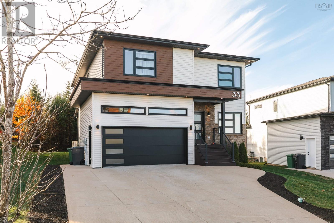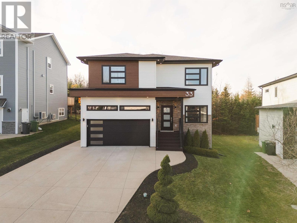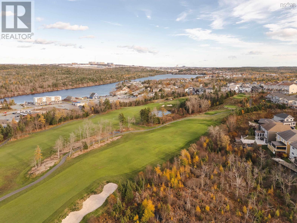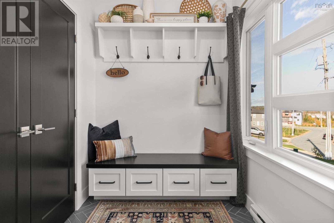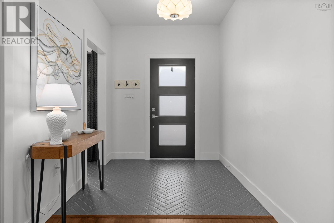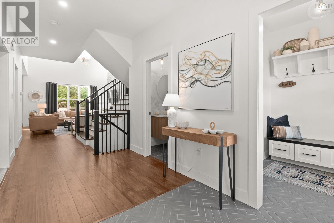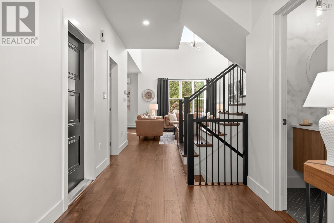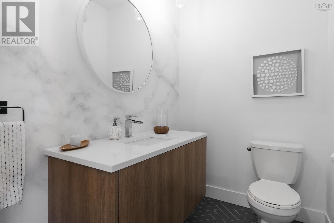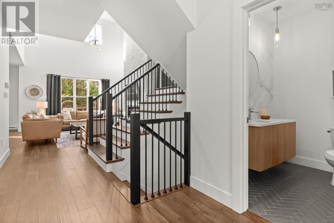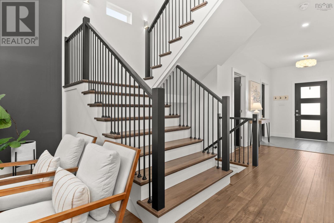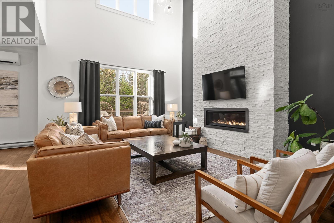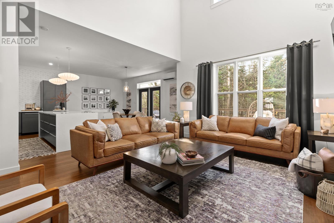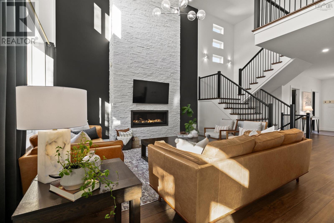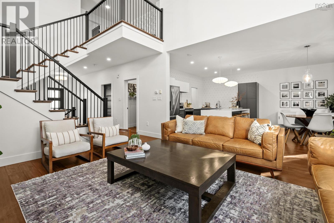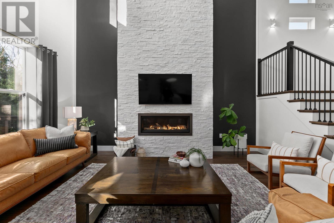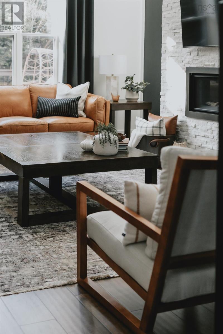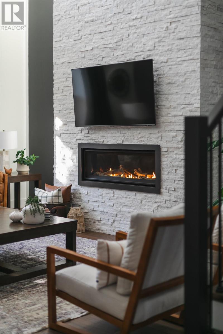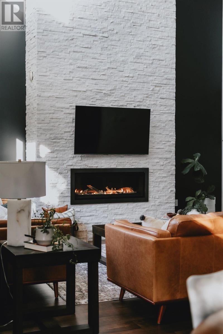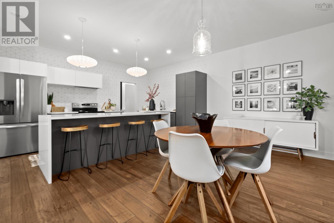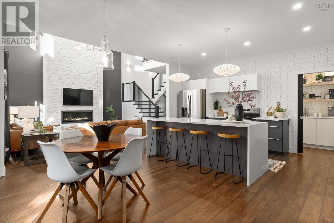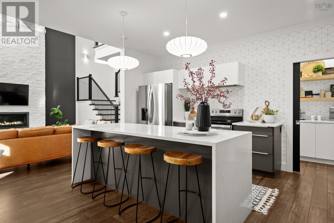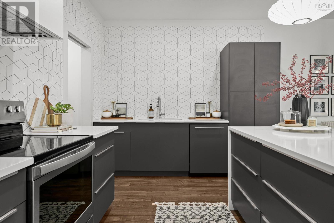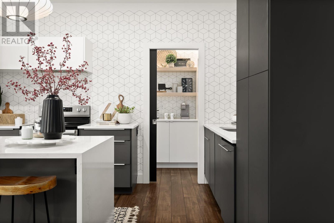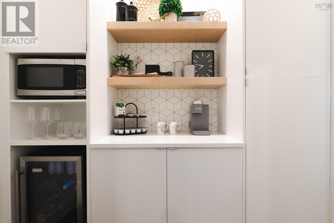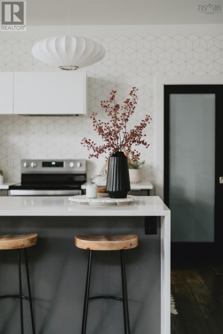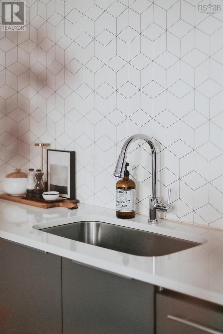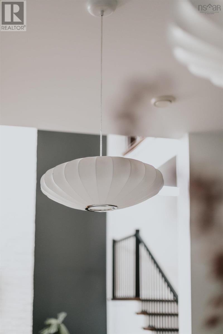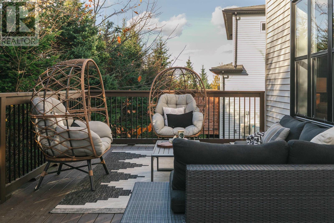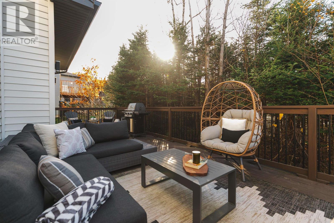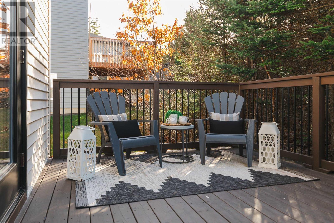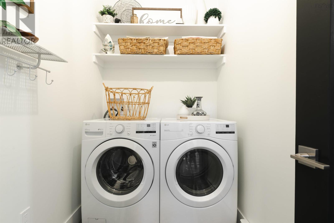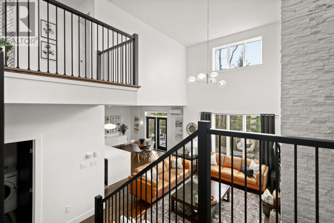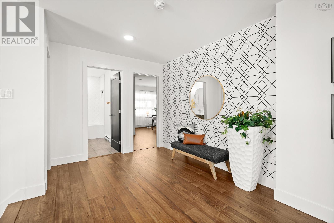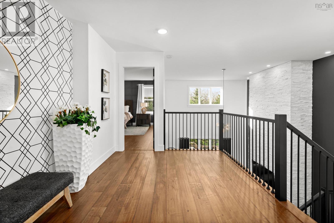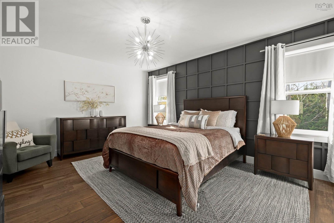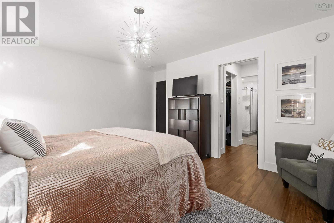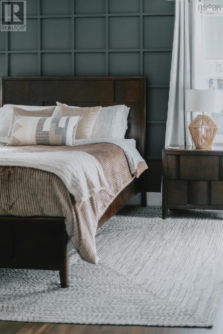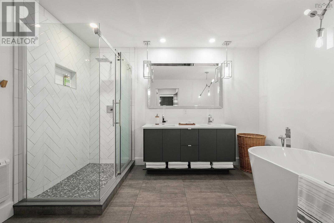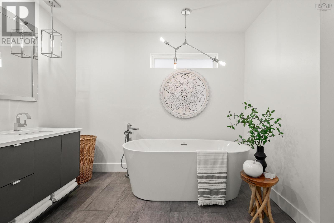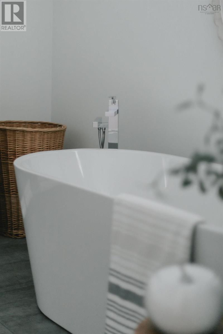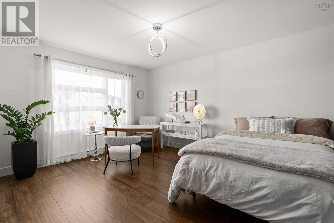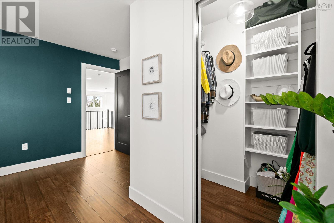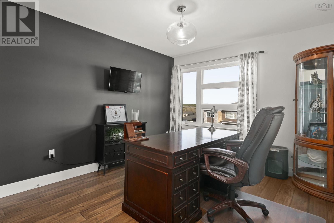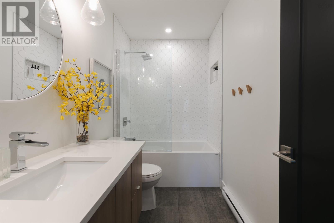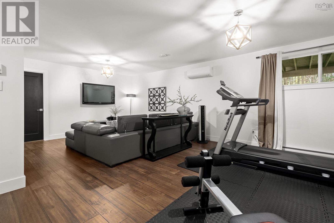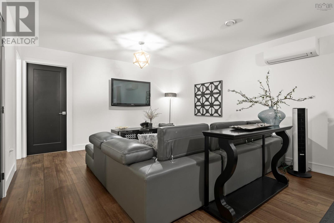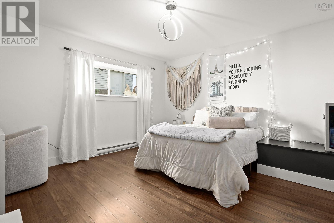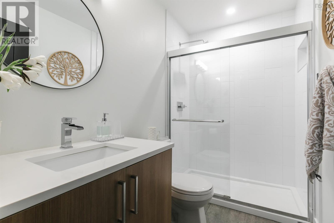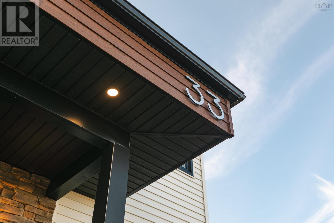4 Bedroom
4 Bathroom
3,004 ft2
Fireplace
Heat Pump
Partially Landscaped
$969,000
Welcome to 33 Merlot Court, a stylish, high-quality home in the coveted Brunello Estates, where modern design meets resort-style living just minutes from downtown Halifax. Built only seven years ago, this 4-bedroom, 3.5-bath home offers over 3,000 sq. ft. of finished living space on a 6,196 sq. ft. lot, enhanced by nearly $100K in thoughtful upgrades. The main level features an inviting Great Room with double-height ceilings and a floor-to-ceiling stone propane fireplace, setting the tone for elegant yet comfortable living. The open-concept kitchen is a showstopper, complete with quartz countertops, a waterfall island, and a custom pantry with stone surfaces, a true entertainers dream. A mudroom with built-ins, laundry room, half bath, and 9-ft ceilings complete this level with functionality and flair. Upstairs, discover three spacious bedrooms, two with walk-in closets, plus an upgraded main bath with tile and glass shower. The primary suite offers a true retreat, featuring his & hers walk-ins, a designer feature wall, and a spa-inspired ensuite with a custom tiled shower. The fully finished lower level adds versatility and comfort with a large rec room, fourth bedroom, and full bath, along with a radon system, second heat pump, and a fully insulated slab providing year-round warmth and energy efficiency. Outdoors, enjoy a pressure-treated back deck, composite front steps, a paved four-car driveway, and a landscaped backyard perfect for relaxing or entertaining guests. Life in Brunello Estates is unmatched, a vibrant community offering a top-rated golf course, restaurant with weekly live music, tennis and pickleball courts, and year-round activities like cross-country skiing, snowshoeing, and outdoor skating. A rare opportunity to own a modern, move-in-ready home in one of Halifaxs most desirable lifestyle communities 33 Merlot Court truly checks all the boxes. (id:60626)
Property Details
|
MLS® Number
|
202527587 |
|
Property Type
|
Single Family |
|
Neigbourhood
|
Parkvale |
|
Community Name
|
Timberlea |
|
Amenities Near By
|
Golf Course, Park, Playground, Public Transit, Shopping, Place Of Worship |
|
Community Features
|
Recreational Facilities, School Bus |
|
Equipment Type
|
Propane Tank |
|
Rental Equipment Type
|
Propane Tank |
Building
|
Bathroom Total
|
4 |
|
Bedrooms Above Ground
|
3 |
|
Bedrooms Below Ground
|
1 |
|
Bedrooms Total
|
4 |
|
Appliances
|
Stove, Dishwasher, Dryer, Washer, Microwave, Refrigerator |
|
Constructed Date
|
2018 |
|
Construction Style Attachment
|
Detached |
|
Cooling Type
|
Heat Pump |
|
Exterior Finish
|
Wood Shingles, Stone, Vinyl |
|
Fireplace Present
|
Yes |
|
Flooring Type
|
Ceramic Tile, Laminate |
|
Foundation Type
|
Poured Concrete |
|
Half Bath Total
|
1 |
|
Stories Total
|
2 |
|
Size Interior
|
3,004 Ft2 |
|
Total Finished Area
|
3004 Sqft |
|
Type
|
House |
|
Utility Water
|
Municipal Water |
Parking
Land
|
Acreage
|
No |
|
Land Amenities
|
Golf Course, Park, Playground, Public Transit, Shopping, Place Of Worship |
|
Landscape Features
|
Partially Landscaped |
|
Sewer
|
Municipal Sewage System |
|
Size Irregular
|
0.1422 |
|
Size Total
|
0.1422 Ac |
|
Size Total Text
|
0.1422 Ac |
Rooms
| Level |
Type |
Length |
Width |
Dimensions |
|
Second Level |
Primary Bedroom |
|
|
16.2 x 13 |
|
Second Level |
Ensuite (# Pieces 2-6) |
|
|
9.4 x 12.4 |
|
Second Level |
Bedroom |
|
|
11.8 x 14 |
|
Second Level |
Bedroom |
|
|
10.2 x 11.9 |
|
Second Level |
Bath (# Pieces 1-6) |
|
|
10.8 x 4.2 |
|
Basement |
Recreational, Games Room |
|
|
24.2 x 13.3 |
|
Basement |
Bedroom |
|
|
13.2 x 13 |
|
Basement |
Bath (# Pieces 1-6) |
|
|
9.3 x 5.5 |
|
Main Level |
Mud Room |
|
|
6.10 x 6 |
|
Main Level |
Living Room |
|
|
14.6 x 17 |
|
Main Level |
Dining Room |
|
|
16.6 x 10 |
|
Main Level |
Kitchen |
|
|
16 x 9 |
|
Main Level |
Laundry Room |
|
|
5.4 x 6 |
|
Main Level |
Bath (# Pieces 1-6) |
|
|
5.5 x 7.4 |

