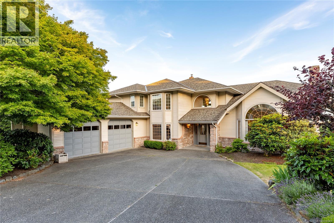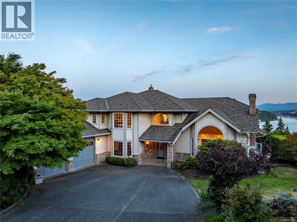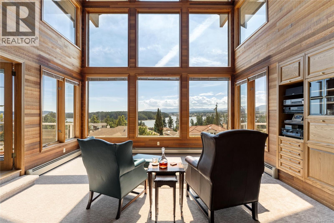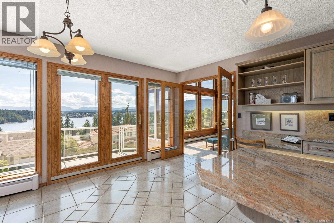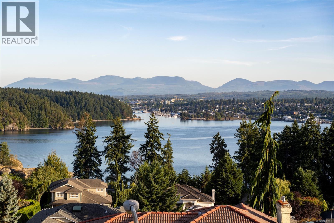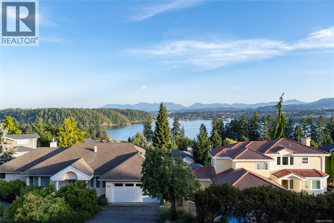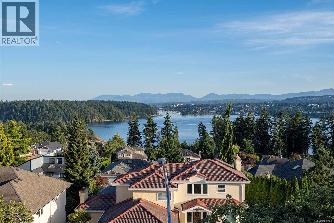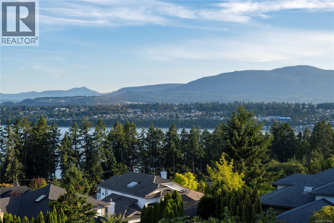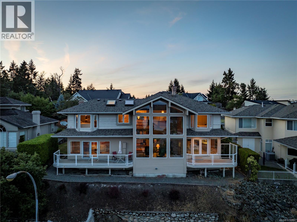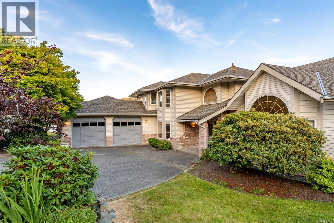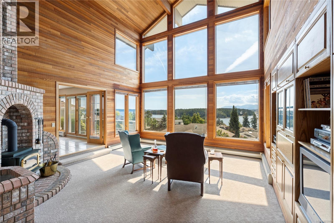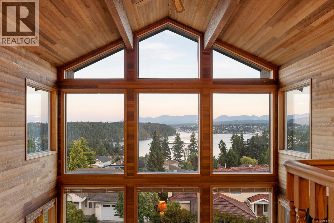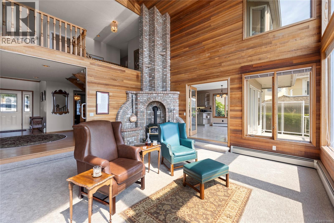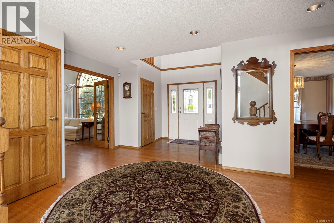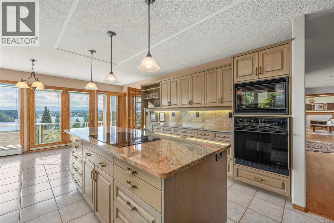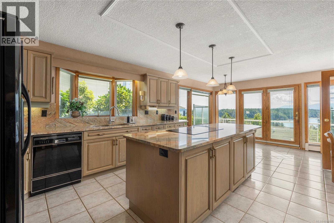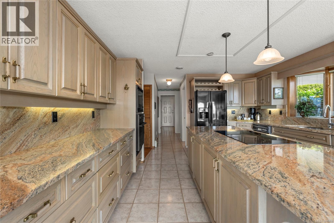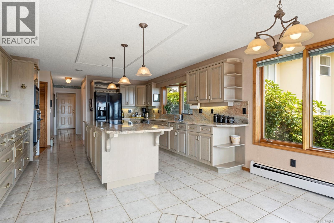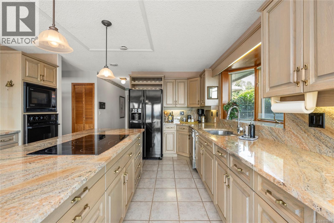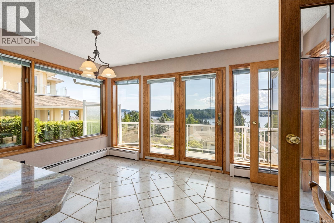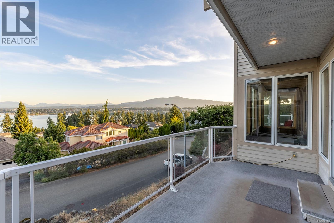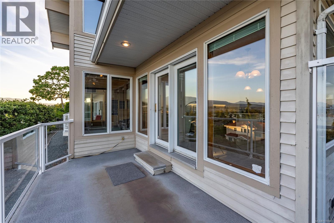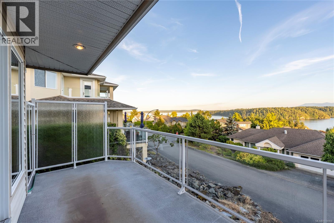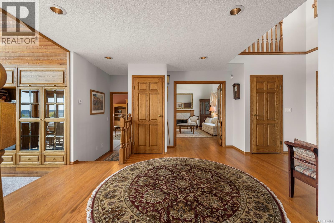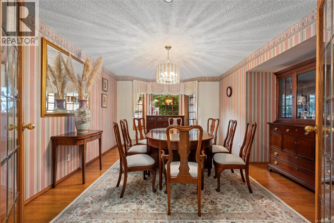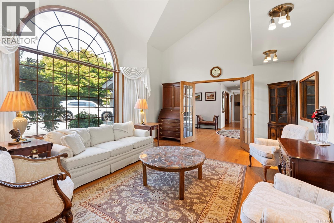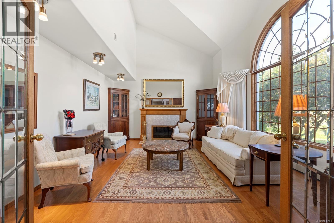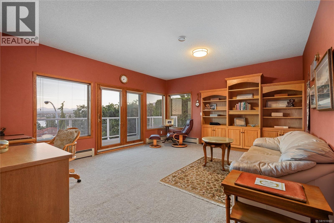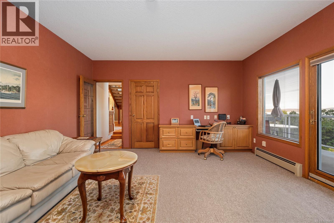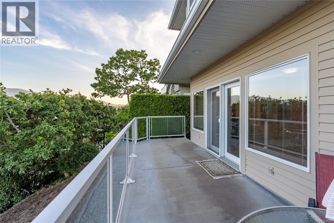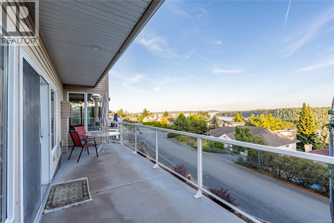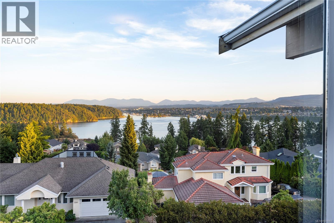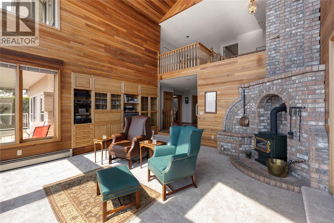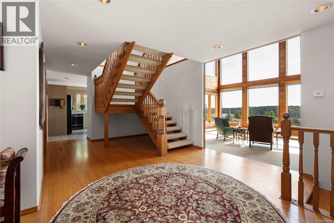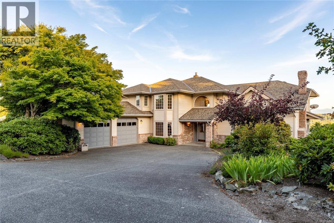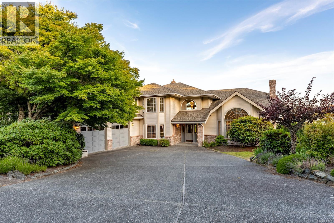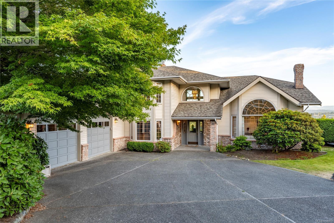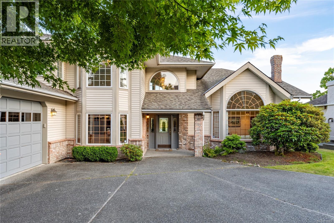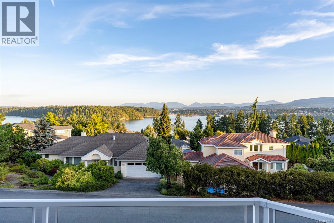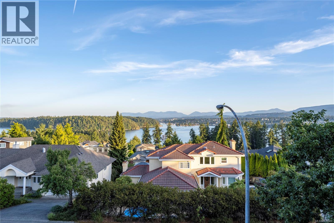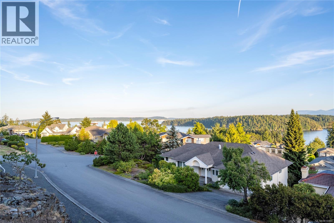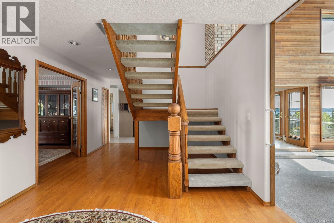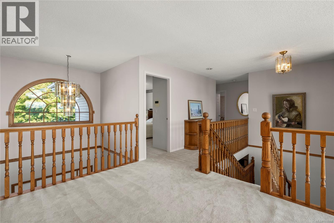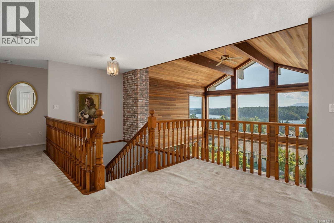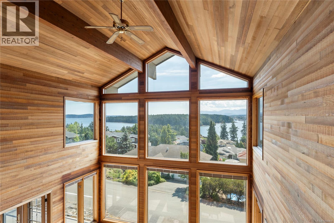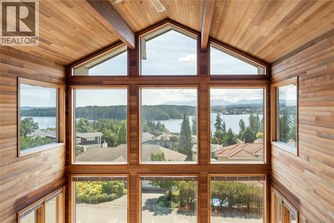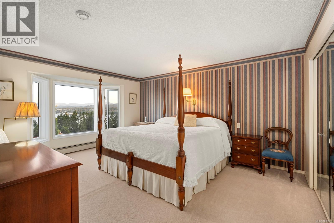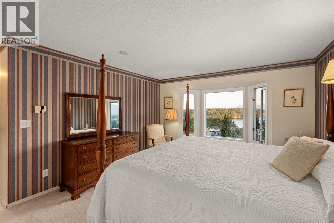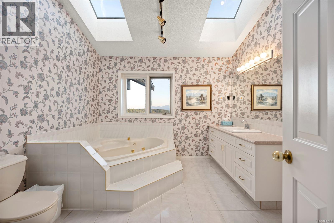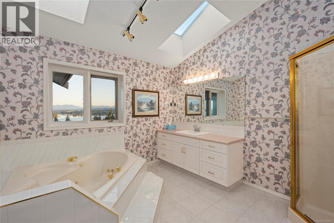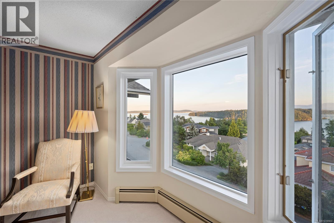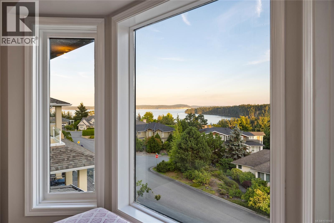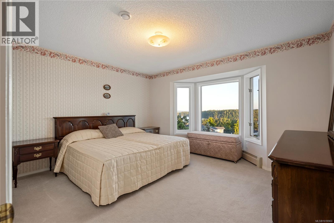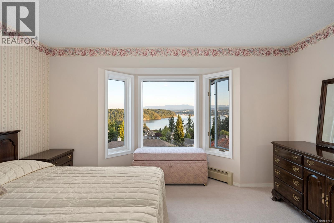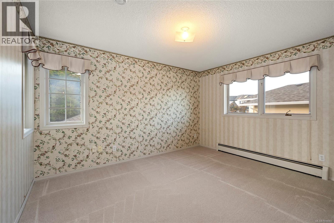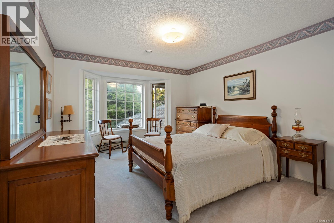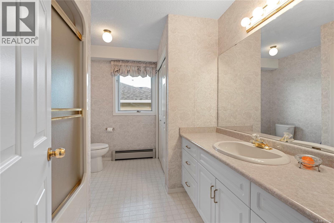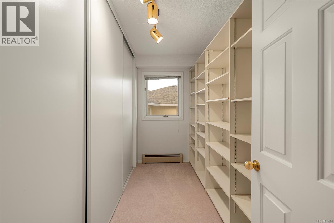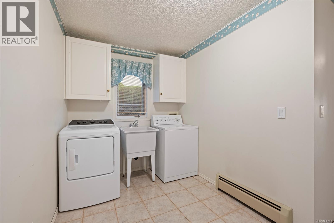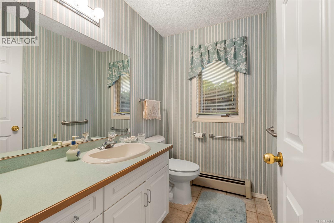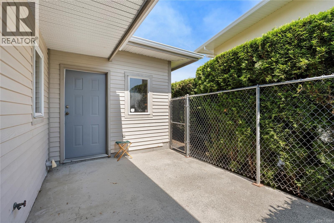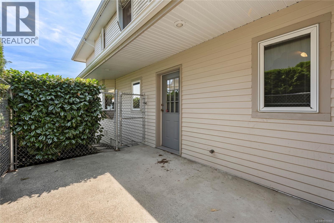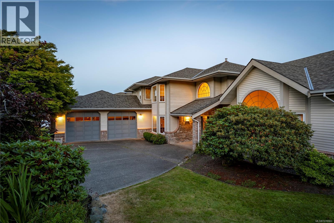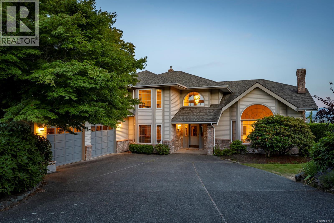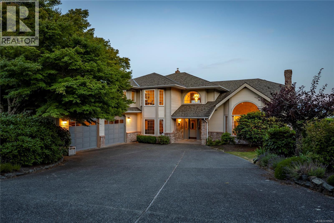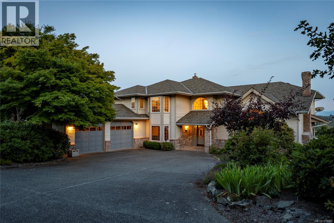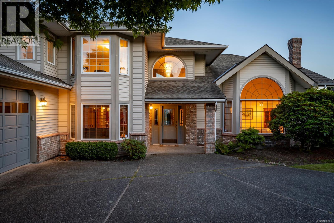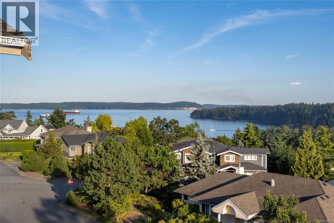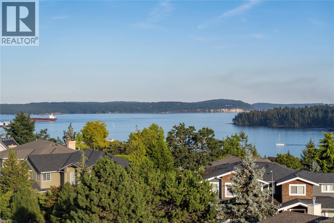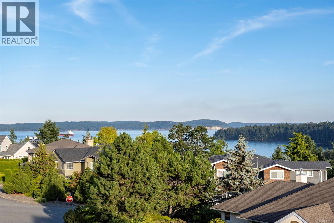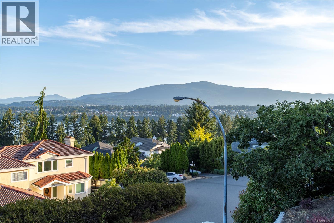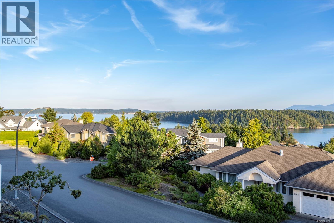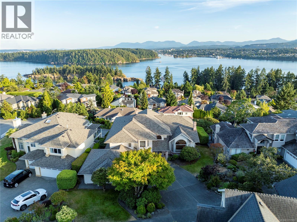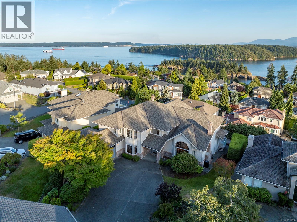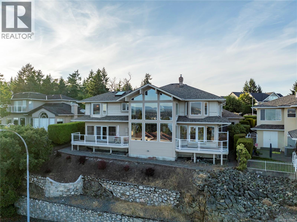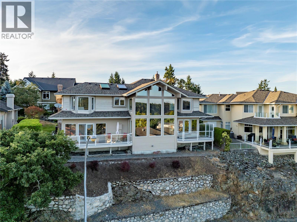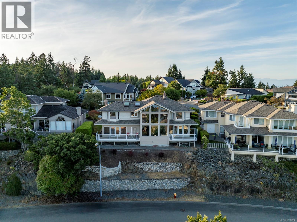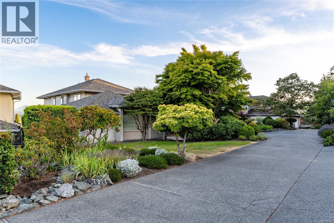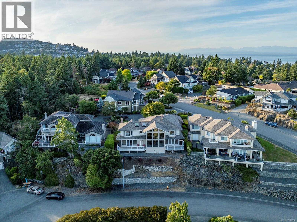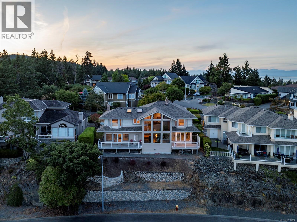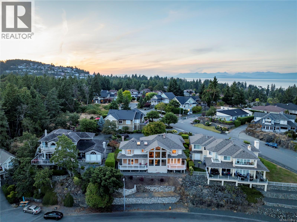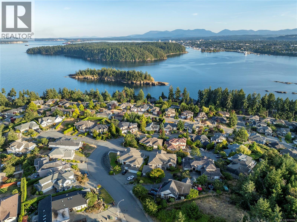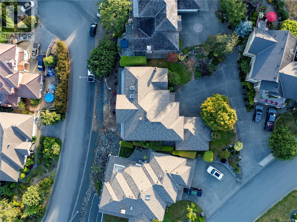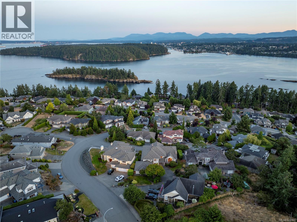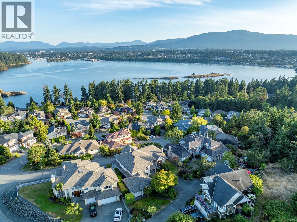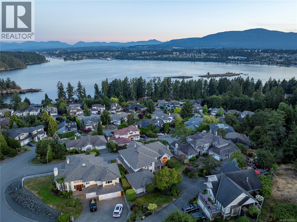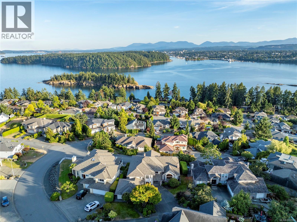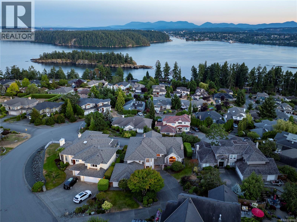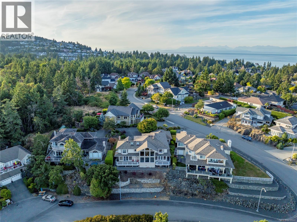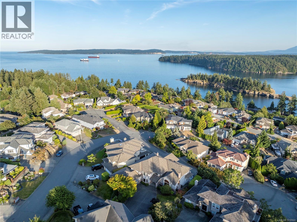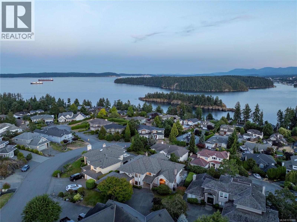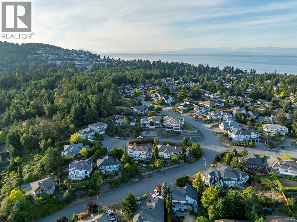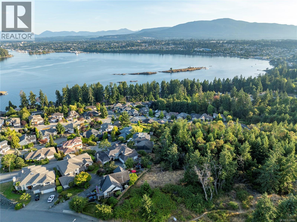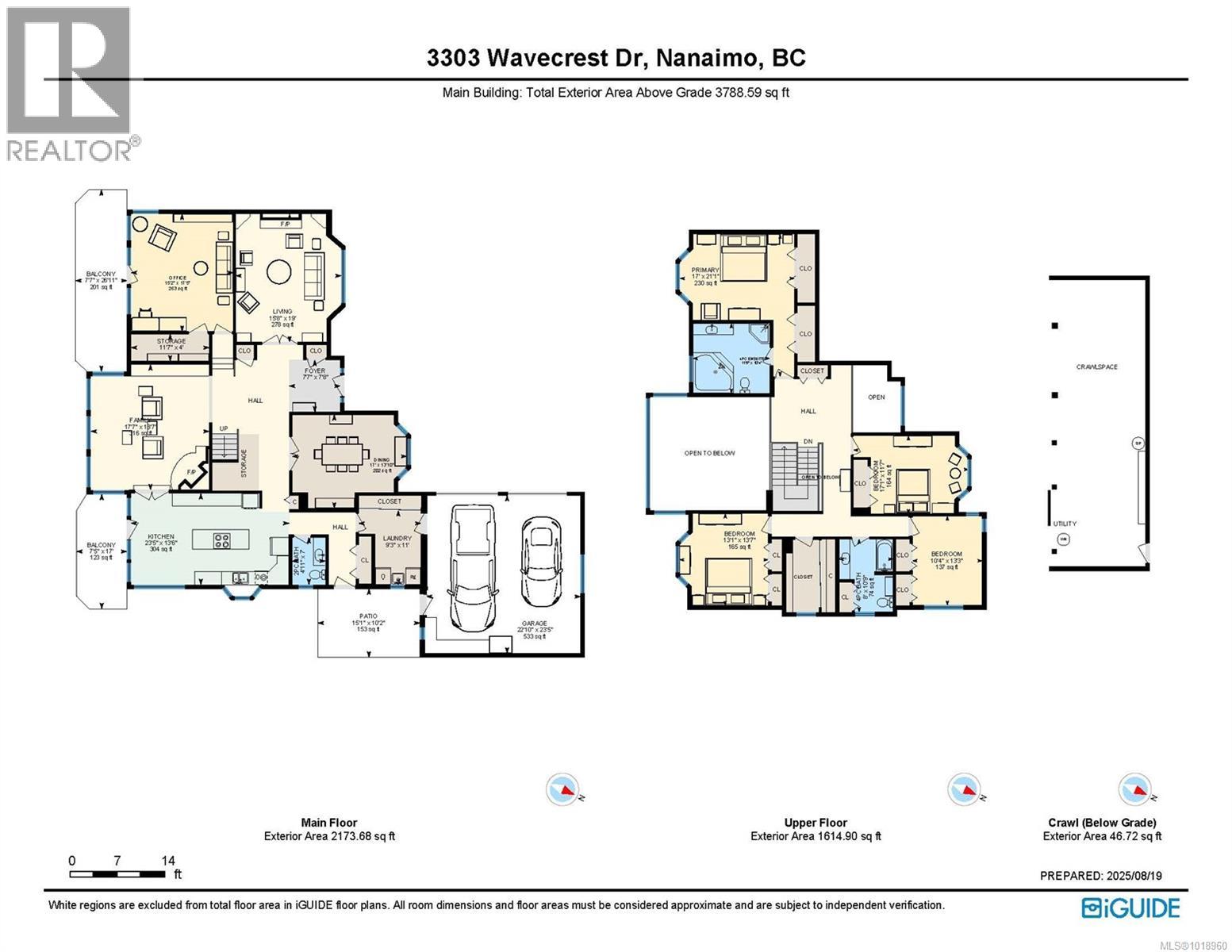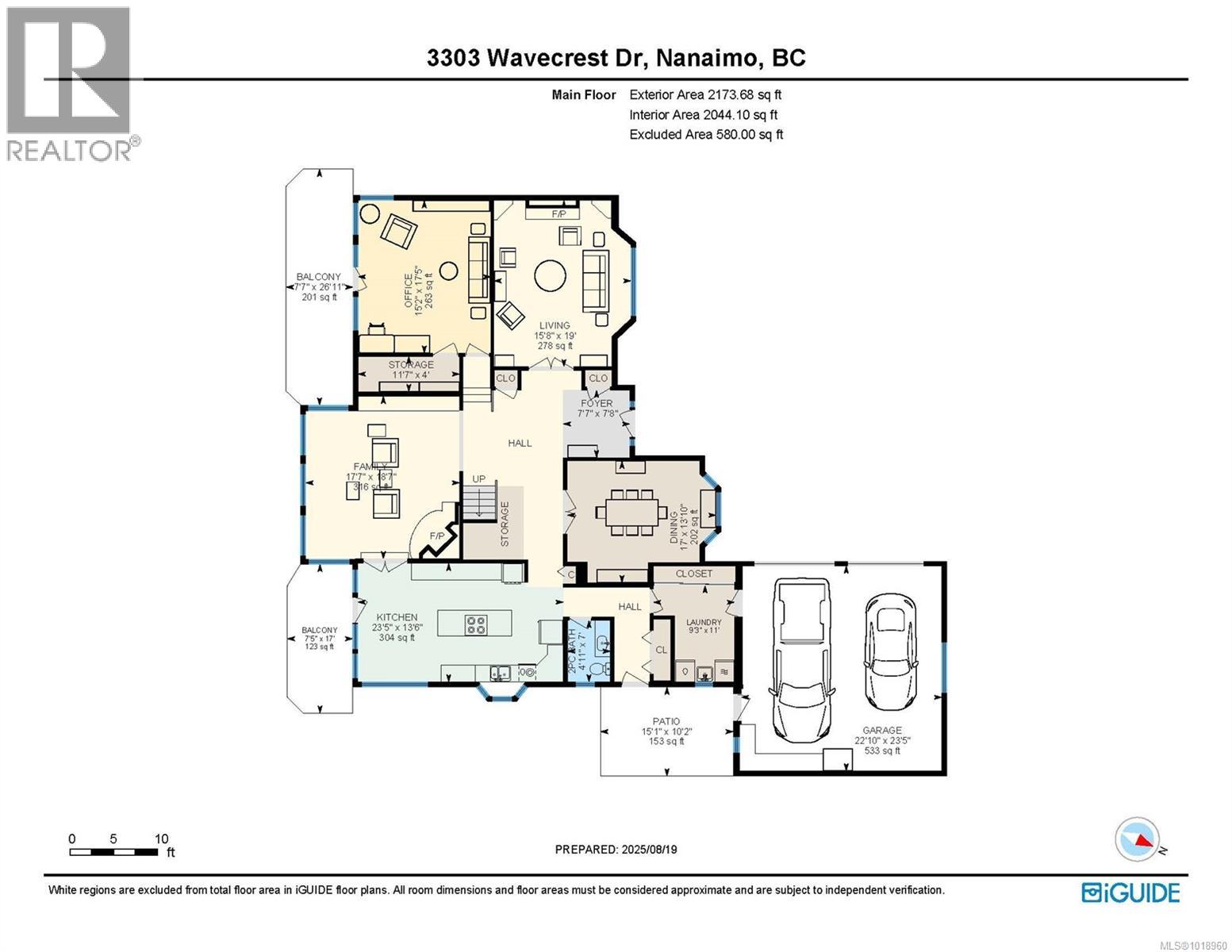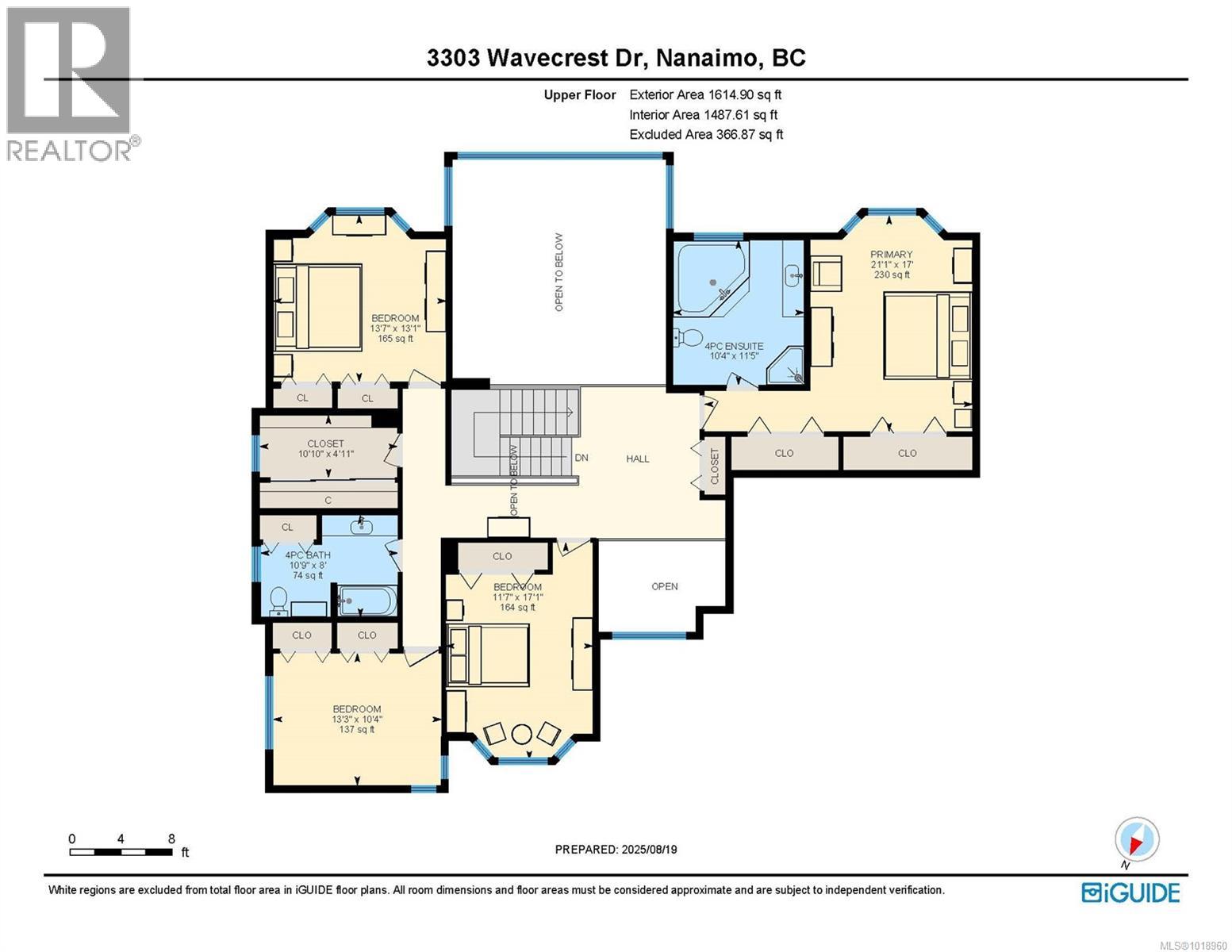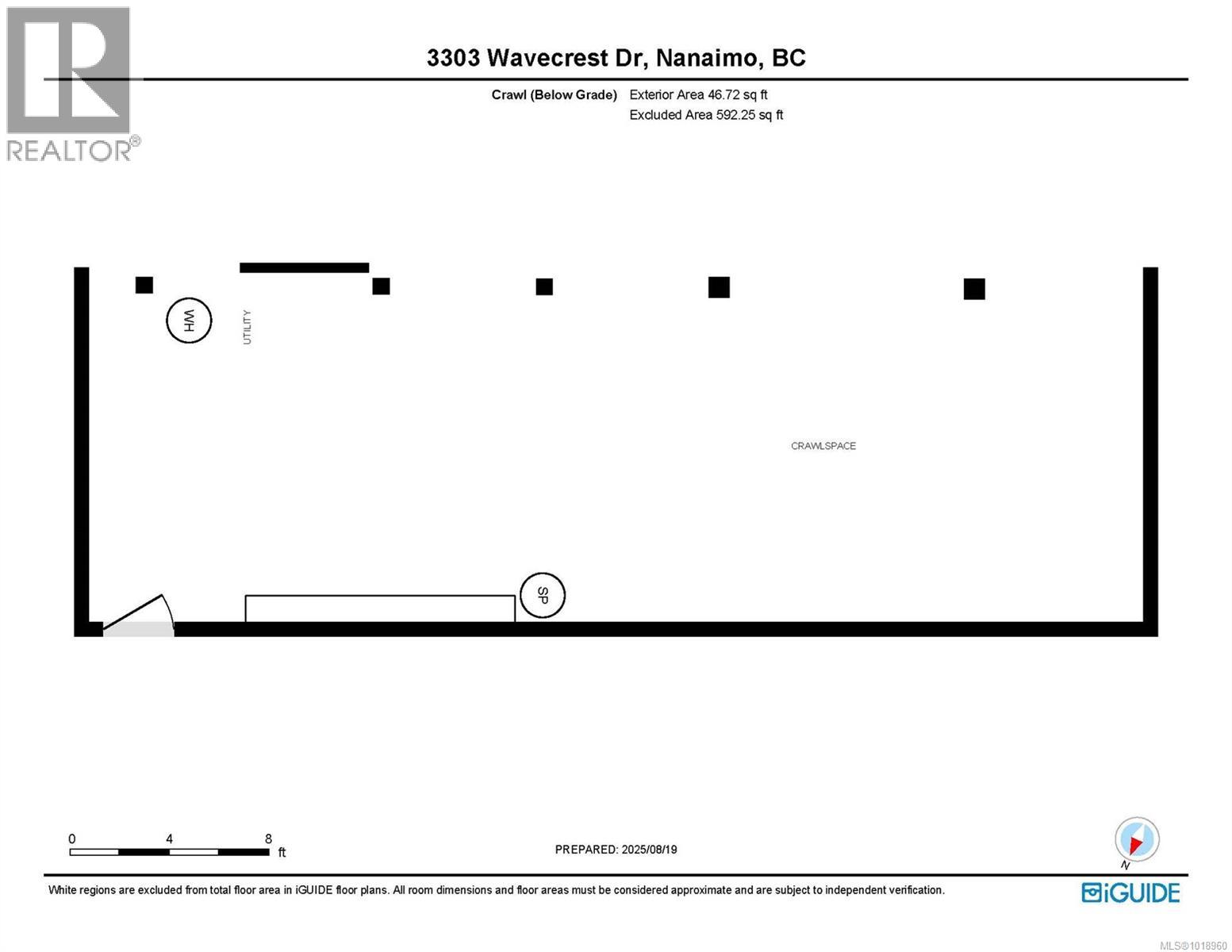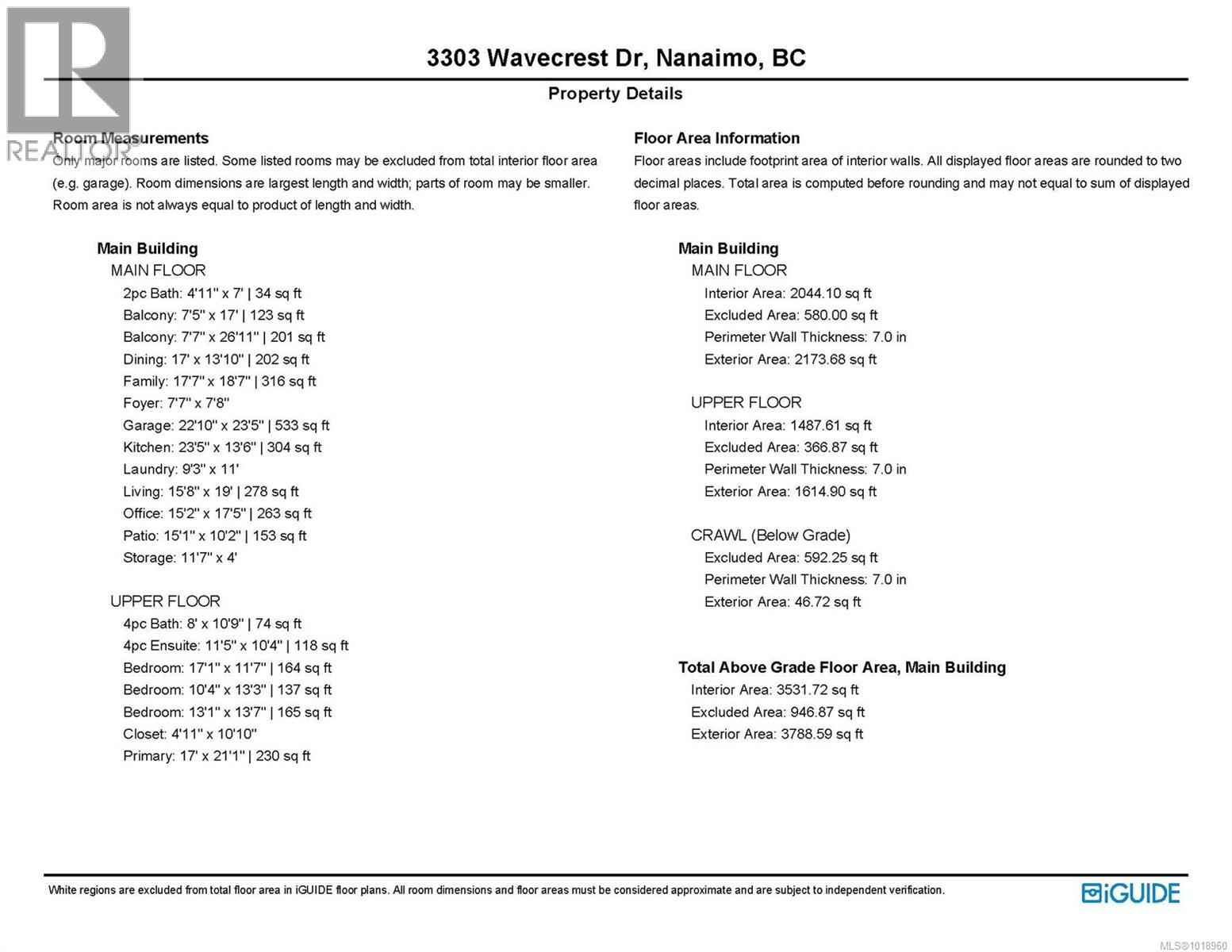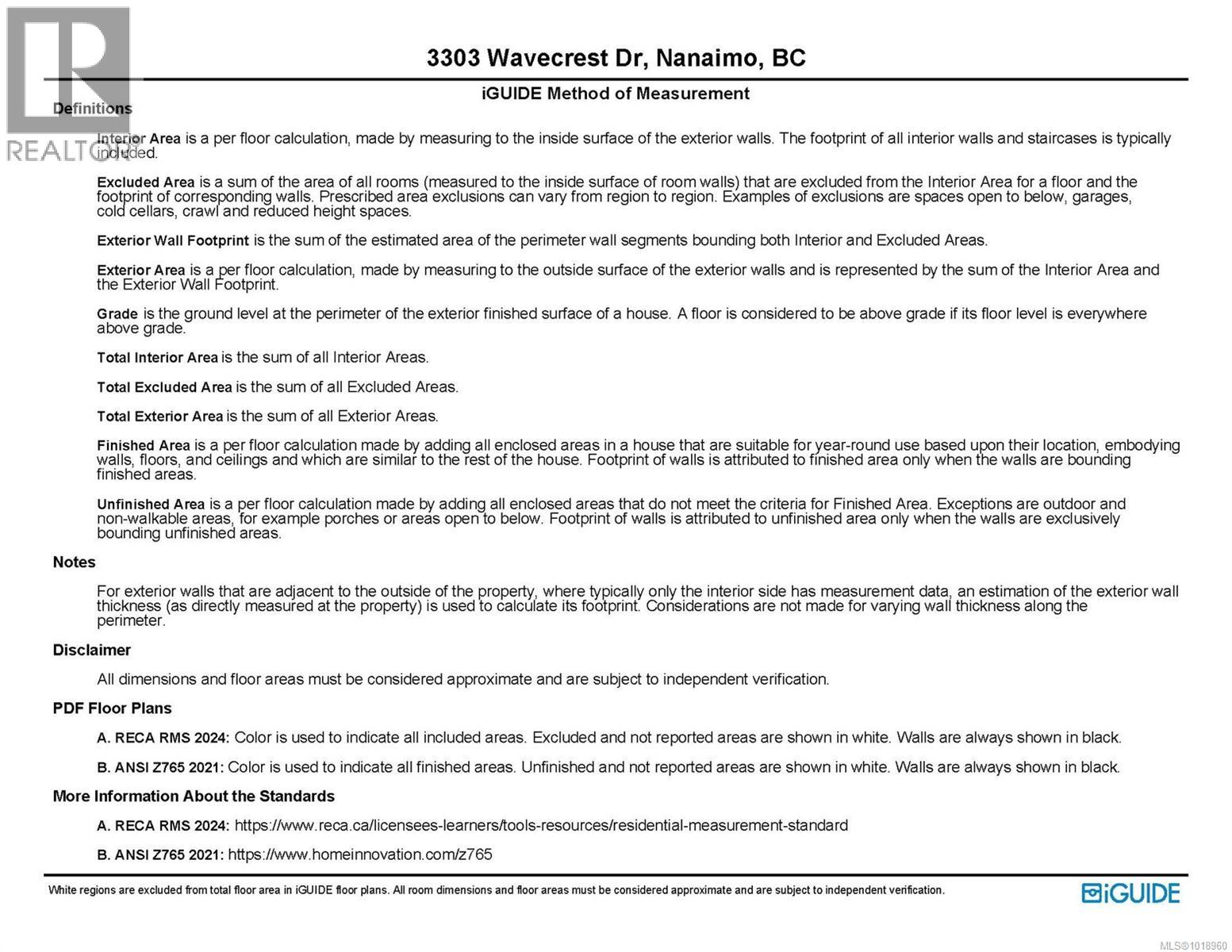4 Bedroom
3 Bathroom
4,736 ft2
Westcoast
Fireplace
Fully Air Conditioned, None
Hot Water
$1,339,900
Rare find in Stephenson Point Estates with stunning southern exposure & priced $300,000 under assessed value. Enjoy sunrises, sunsets & day long sunlight of this south facing estate, with an incredible view of Departure Bay, Newcastle & Gabroila Islands & Mt. Benson. Imagine sipping your morning coffee while watching all kinds of marine traffic, including BC Ferries, Sea Planes, & Yachts coming & going from our gorgeous location on Vancouver Island. This private, spacious, light-filled property offers the perfect blend of family function & west coast luxury. Mature, healthy landscaping provides an elegant canvas of natural colours that are extra special in the summer. A thoughtfully designed main-level entry leads to four bedrooms upstairs—ideal for growing families with bonus storage spaces. The vaulted cedar ceiling in the living room adds warmth and architectural distinction, while the formal dining room, den, & family room with access to a sunny deck provide exceptional space for entertaining or multi-generational living. The kitchen is bright and functional, offering generous counter space and storage, plus direct access to a sun-soaked deck. A laundry room, bathroom, and double garage round out the main floor, with additional storage and utility access in the crawlspace. 4 spacious BD upstairs including a large Primary BD & ensuite, & an extra walk in storage closet that could be another bathroom? Located in a quiet, upscale neighbourhood, this home supports an active & convenient lifestyle. A short drive to Departure Bay Beach, the scenic Cottle Creek trail network, Pipers Lagoon, Drip Coffee Social & dog parks. Lovingly maintained by long-time owners, this property offers lasting value and a true sense of home. Whether you’re raising a family or looking for a sound investment in one of Nanaimo’s most desirable areas, this is a unique opportunity you won’t want to miss. Book your private viewing today! (id:60626)
Property Details
|
MLS® Number
|
1018960 |
|
Property Type
|
Single Family |
|
Neigbourhood
|
Hammond Bay |
|
Features
|
Level Lot, Southern Exposure, Other |
|
Parking Space Total
|
4 |
|
Plan
|
Vip49215 |
|
Structure
|
Patio(s) |
|
View Type
|
City View, Mountain View, Ocean View |
Building
|
Bathroom Total
|
3 |
|
Bedrooms Total
|
4 |
|
Architectural Style
|
Westcoast |
|
Constructed Date
|
1990 |
|
Cooling Type
|
Fully Air Conditioned, None |
|
Fireplace Present
|
Yes |
|
Fireplace Total
|
2 |
|
Heating Fuel
|
Natural Gas |
|
Heating Type
|
Hot Water |
|
Size Interior
|
4,736 Ft2 |
|
Total Finished Area
|
3789 Sqft |
|
Type
|
House |
Land
|
Access Type
|
Road Access |
|
Acreage
|
No |
|
Size Irregular
|
9885 |
|
Size Total
|
9885 Sqft |
|
Size Total Text
|
9885 Sqft |
|
Zoning Description
|
R5 |
|
Zoning Type
|
Residential |
Rooms
| Level |
Type |
Length |
Width |
Dimensions |
|
Second Level |
Storage |
|
|
10'10 x 4'11 |
|
Second Level |
Bedroom |
|
|
13'7 x 13'1 |
|
Second Level |
Bathroom |
|
|
4-Piece |
|
Second Level |
Bedroom |
|
|
13'3 x 10'4 |
|
Second Level |
Bedroom |
|
|
11'7 x 17'1 |
|
Second Level |
Ensuite |
|
|
4-Piece |
|
Second Level |
Primary Bedroom |
|
17 ft |
Measurements not available x 17 ft |
|
Main Level |
Patio |
|
|
15'1 x 10'2 |
|
Main Level |
Balcony |
|
17 ft |
Measurements not available x 17 ft |
|
Main Level |
Balcony |
|
|
7'7 x 26'11 |
|
Main Level |
Storage |
|
4 ft |
Measurements not available x 4 ft |
|
Main Level |
Bathroom |
|
|
2-Piece |
|
Main Level |
Laundry Room |
|
11 ft |
Measurements not available x 11 ft |
|
Main Level |
Den |
|
|
15'2 x 17'5 |
|
Main Level |
Kitchen |
|
|
23'5 x 13'6 |
|
Main Level |
Dining Room |
17 ft |
|
17 ft x Measurements not available |
|
Main Level |
Family Room |
|
|
17'7 x 18'7 |
|
Main Level |
Living Room |
|
19 ft |
Measurements not available x 19 ft |
|
Main Level |
Entrance |
|
|
7'7 x 7'8 |

