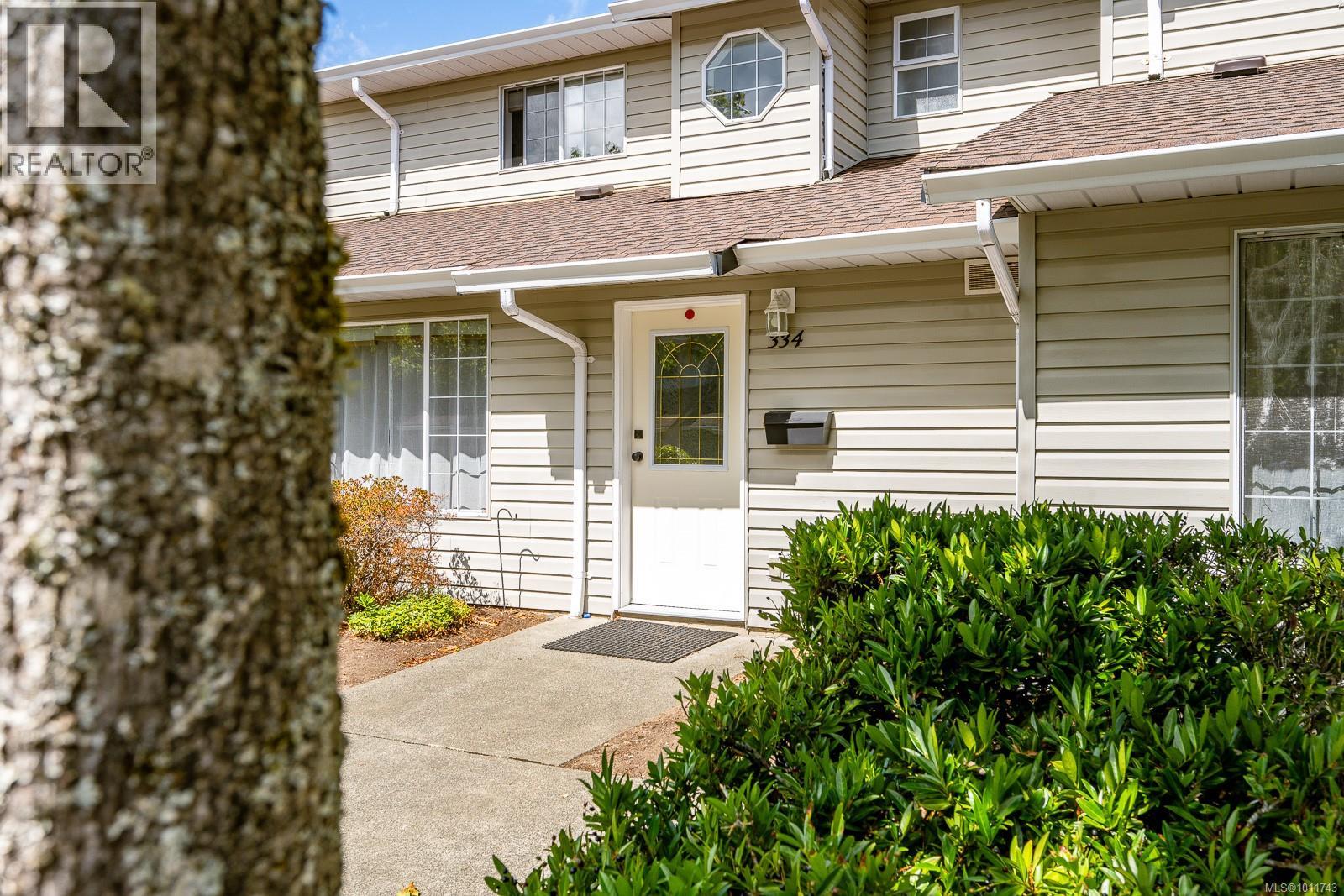334 680 Murrelet Dr Comox, British Columbia V9M 3P2
3 Bedroom
2 Bathroom
1,400 ft2
Fireplace
None
$560,000Maintenance,
$404 Monthly
Maintenance,
$404 MonthlyWelcome to 334-680 Murrelet Dr, a bright and spacious 3-bedroom, 2- bath townhome in one of Comox's most desirable neighbourhoods. The main floor features a comfortable living room, dining area, kitchen, and a convenient half bath. Upstairs offers three generously sized bedrooms and a full bathroom. Step out to your private patio off the kitchen perfect for relaxing or entertaining. Located close to schools, shopping, park, and all amenities, this well -maintained home is ideal for families, first-time buyers, or investors. A fantastic opportunity in a prime Comox location! For more info please call Cheryl Lefley PREC* 250-898-7506 (id:60626)
Property Details
| MLS® Number | 1011743 |
| Property Type | Single Family |
| Neigbourhood | Comox (Town of) |
| Community Features | Pets Allowed With Restrictions, Family Oriented |
| Features | Central Location, Other, Marine Oriented |
| Parking Space Total | 6 |
| Plan | Vis2319 |
| Structure | Shed, Patio(s) |
Building
| Bathroom Total | 2 |
| Bedrooms Total | 3 |
| Constructed Date | 1993 |
| Cooling Type | None |
| Fireplace Present | Yes |
| Fireplace Total | 1 |
| Heating Fuel | Natural Gas |
| Size Interior | 1,400 Ft2 |
| Total Finished Area | 1400 Sqft |
| Type | Row / Townhouse |
Land
| Access Type | Road Access |
| Acreage | No |
| Zoning Type | Multi-family |
Rooms
| Level | Type | Length | Width | Dimensions |
|---|---|---|---|---|
| Second Level | Bedroom | 12'8 x 8'0 | ||
| Second Level | Bedroom | 11'0 x 9'3 | ||
| Second Level | Primary Bedroom | 13'4 x 10'11 | ||
| Second Level | Bathroom | 10'3 x 6'6 | ||
| Main Level | Patio | 17'7 x 7'10 | ||
| Main Level | Living Room | 23'1 x 12'8 | ||
| Main Level | Kitchen | 11'6 x 11'5 | ||
| Main Level | Dining Room | 11'6 x 9'5 | ||
| Main Level | Storage | 6'4 x 6'2 | ||
| Main Level | Bathroom | 6'6 x 3'0 | ||
| Main Level | Entrance | 7'6 x 4'5 | ||
| Auxiliary Building | Other | 6'4 x 5'10 |
Contact Us
Contact us for more information

















































