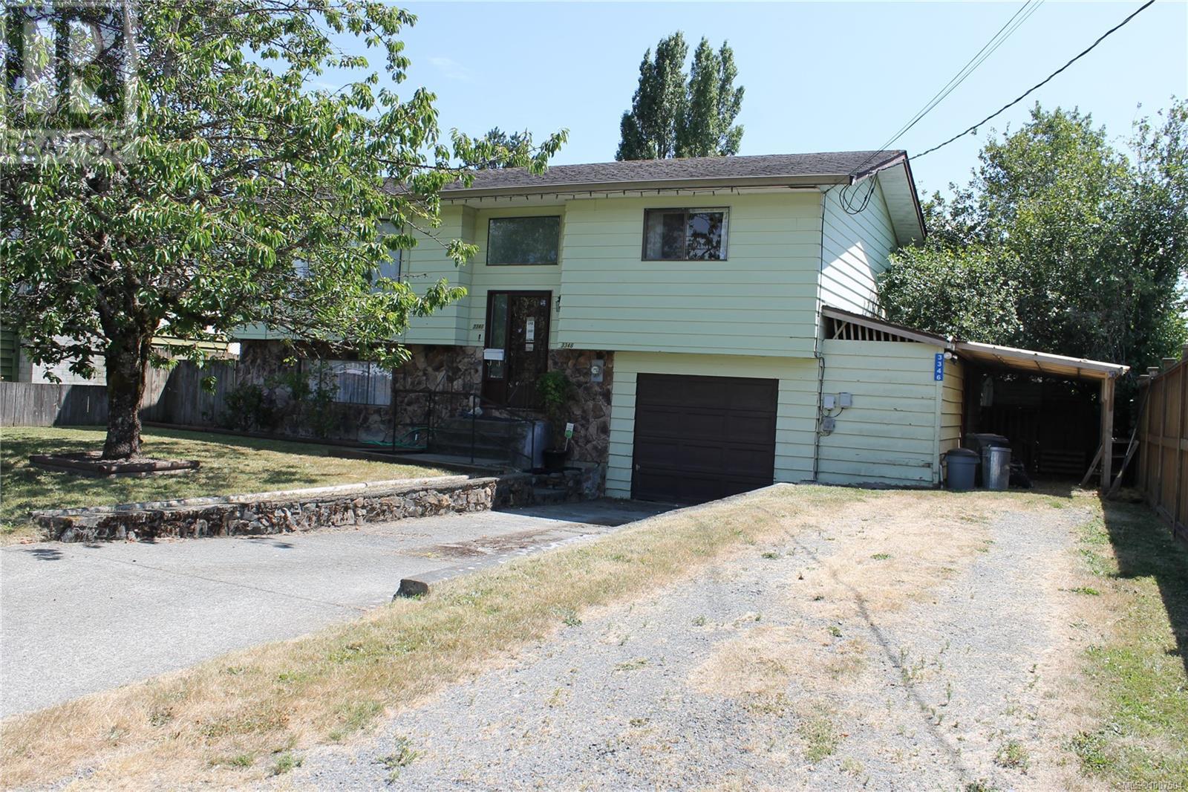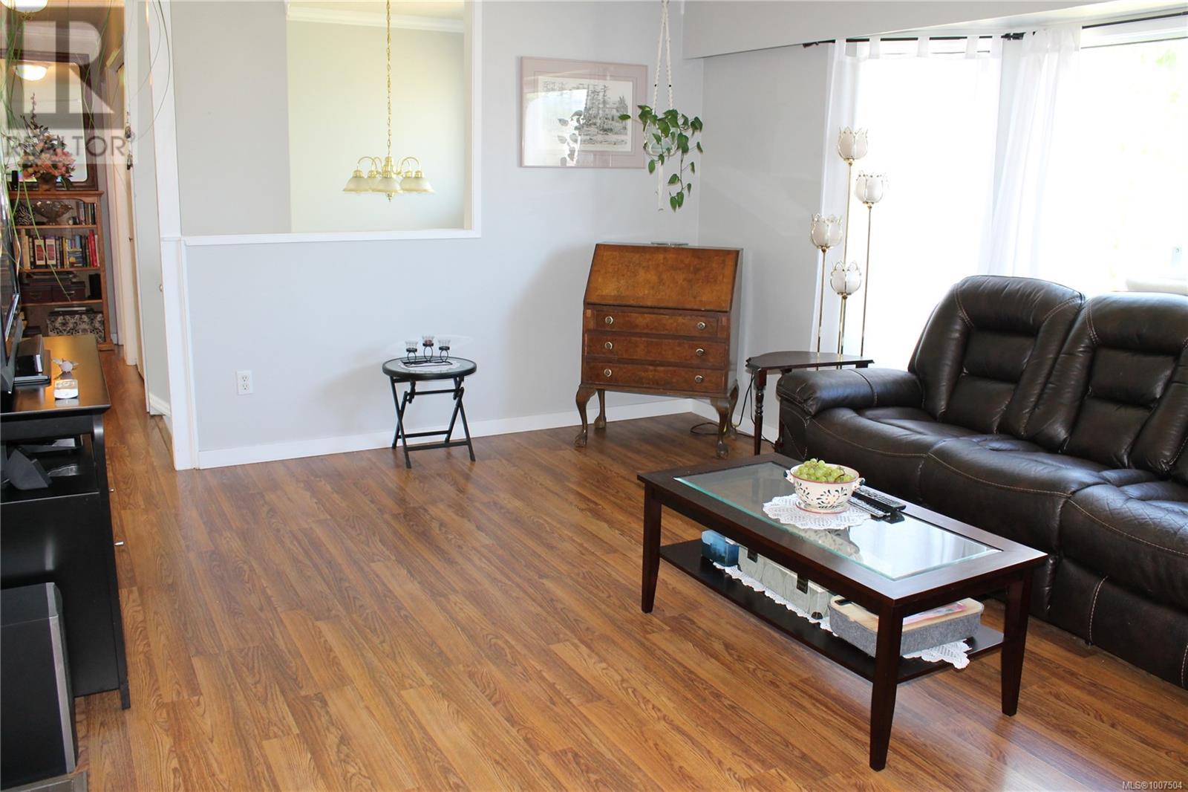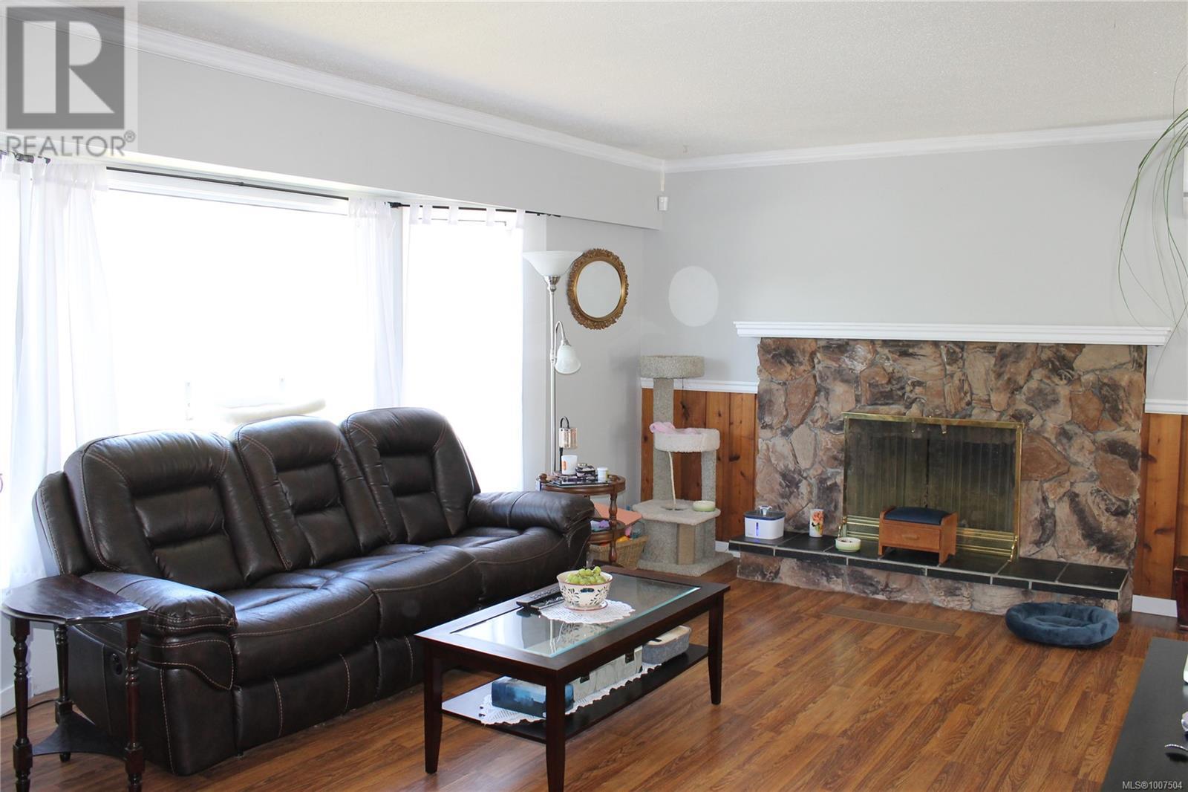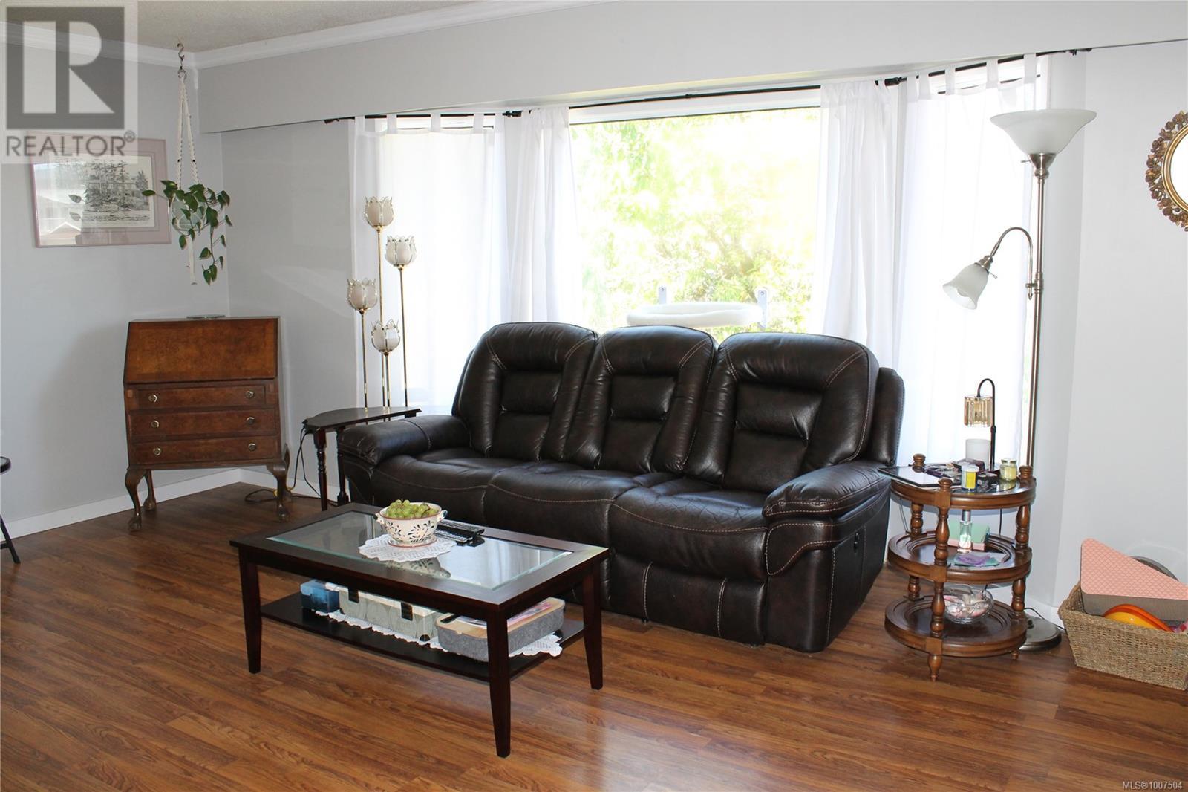4 Bedroom
2 Bathroom
1,748 ft2
Fireplace
Air Conditioned
Heat Pump
$660,000
Family Home Located Directly Across From Hawkes Boulevard Park. This split level 4 bedroom, 2 bathroom home offers 1,748 sq ft of living space, big sunny, partly covered deck & plenty of parking. There is a nice big living room with fireplace and mountain views, dining area and kitchen with lots of cupboard space, newer appliances and access to the back deck. There are 2 bedrooms on this level with the primary bedroom having French doors to the covered deck. Downstairs there is a big rec/family room with a woodstove to keep everyone warm. 2 further bedrooms, 3 piece bathroom & laundry room finish off this floor. There is a garage, workshop, shed & space for your RV or Boat. The South facing backyard is fully fenced and there is plenty of storage under the deck. Other features include laminate flooring & ductless heat pump. Close to schools, shops, restaurants, trails, ball field & soccer field this is a great location. Ready for the next family to make memories. (id:60626)
Property Details
|
MLS® Number
|
1007504 |
|
Property Type
|
Single Family |
|
Neigbourhood
|
West Duncan |
|
Features
|
Central Location, Level Lot, Other |
|
Parking Space Total
|
2 |
|
Plan
|
Vip29024 |
|
Structure
|
Shed |
|
View Type
|
Mountain View |
Building
|
Bathroom Total
|
2 |
|
Bedrooms Total
|
4 |
|
Constructed Date
|
1976 |
|
Cooling Type
|
Air Conditioned |
|
Fireplace Present
|
Yes |
|
Fireplace Total
|
2 |
|
Heating Fuel
|
Electric |
|
Heating Type
|
Heat Pump |
|
Size Interior
|
1,748 Ft2 |
|
Total Finished Area
|
1748 Sqft |
|
Type
|
House |
Land
|
Acreage
|
No |
|
Size Irregular
|
7841 |
|
Size Total
|
7841 Sqft |
|
Size Total Text
|
7841 Sqft |
|
Zoning Type
|
Residential |
Rooms
| Level |
Type |
Length |
Width |
Dimensions |
|
Lower Level |
Bathroom |
|
|
3-Piece |
|
Lower Level |
Laundry Room |
|
|
9'9 x 5'7 |
|
Lower Level |
Bedroom |
|
|
10'5 x 9'5 |
|
Lower Level |
Bedroom |
|
|
10'5 x 9'5 |
|
Lower Level |
Recreation Room |
|
|
17'7 x 12'1 |
|
Main Level |
Bathroom |
|
|
4-Piece |
|
Main Level |
Bedroom |
|
|
11'4 x 9'0 |
|
Main Level |
Primary Bedroom |
|
|
12'4 x 11'5 |
|
Main Level |
Kitchen |
|
|
11'7 x 10'5 |
|
Main Level |
Dining Room |
|
|
10'10 x 9'4 |
|
Main Level |
Living Room |
|
|
17'11 x 12'5 |







































