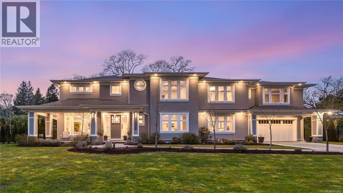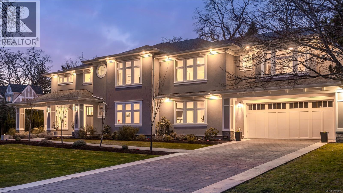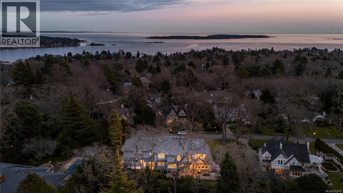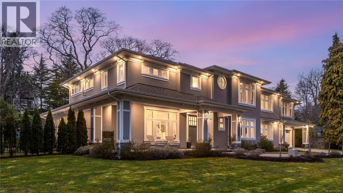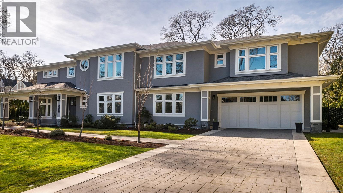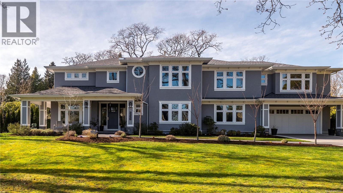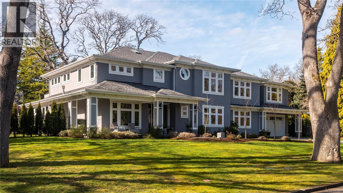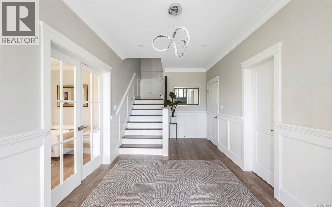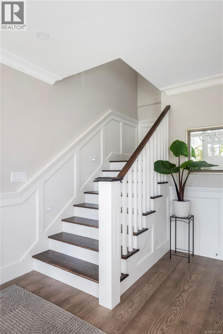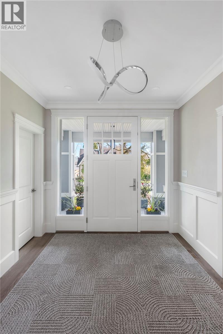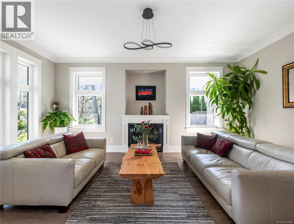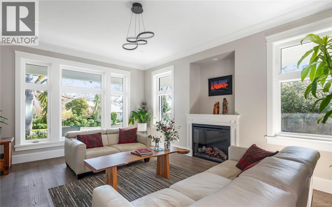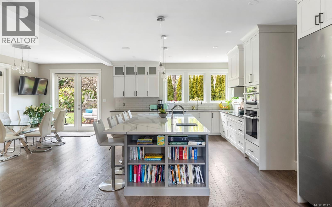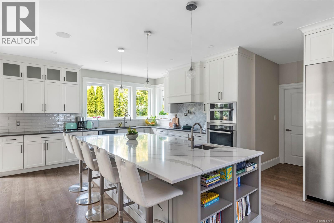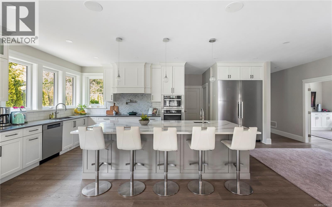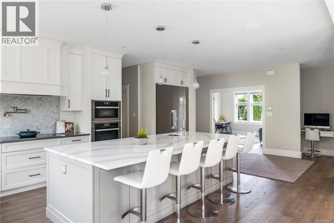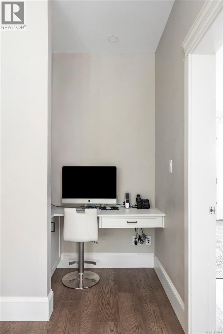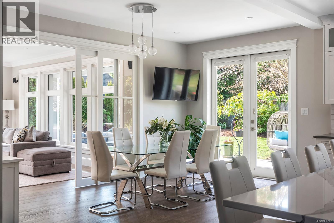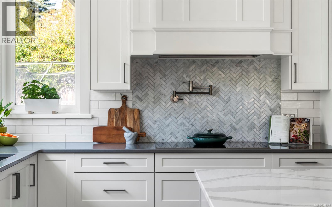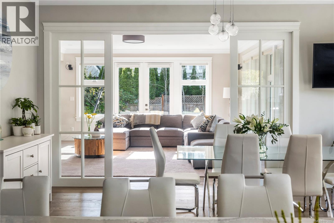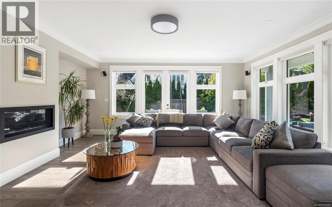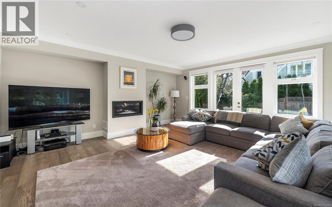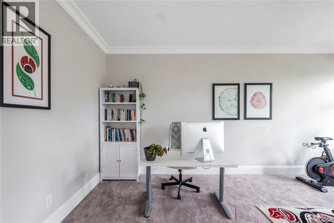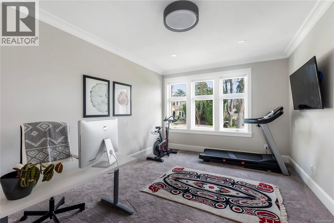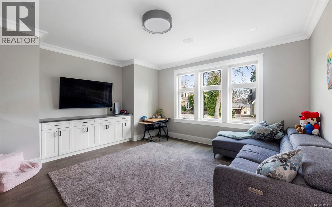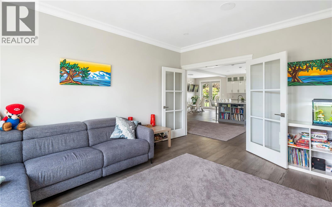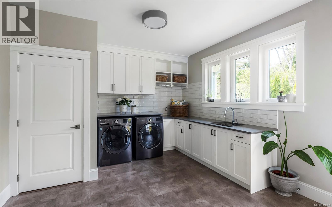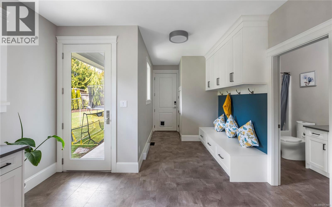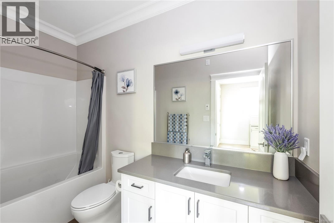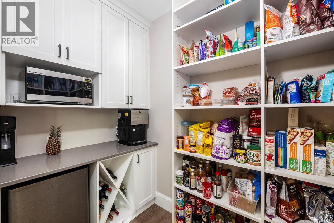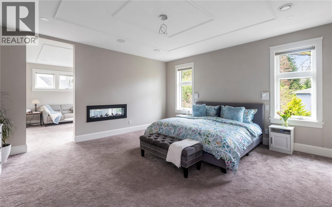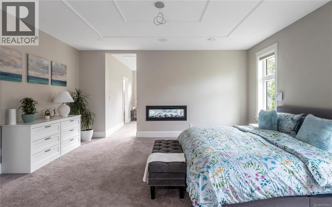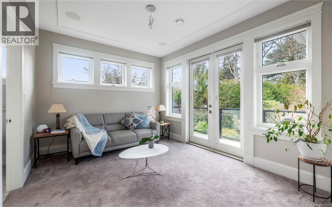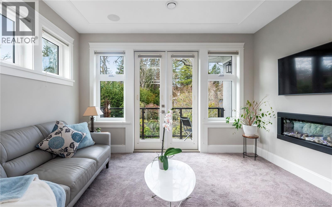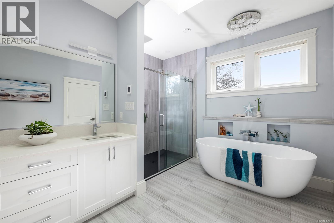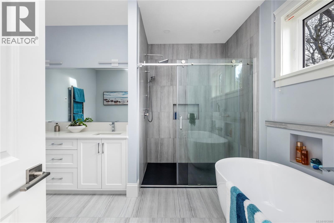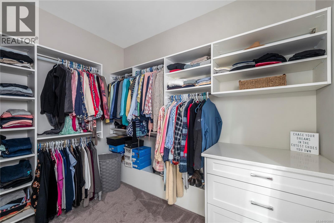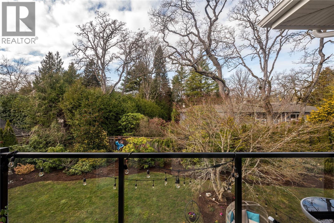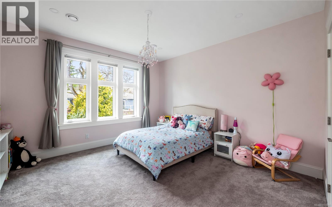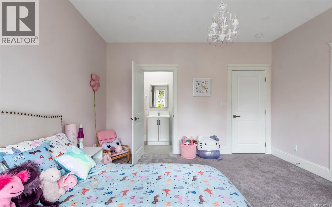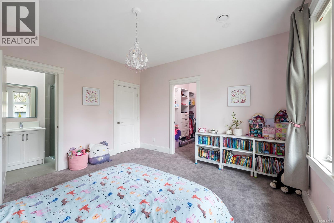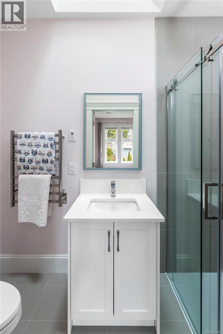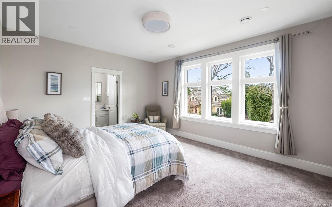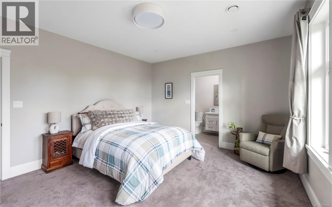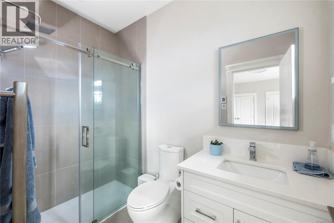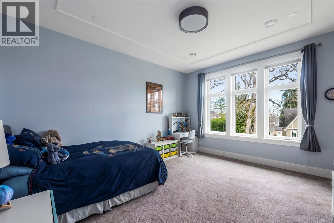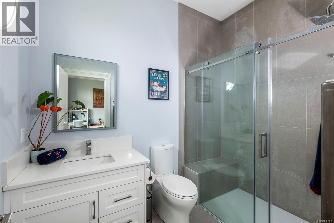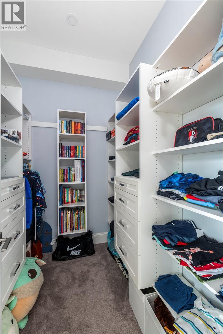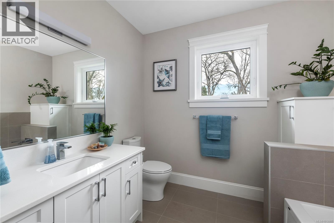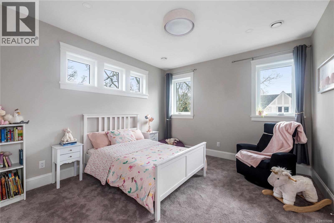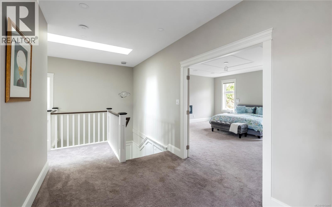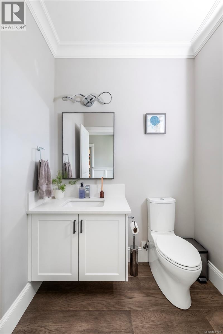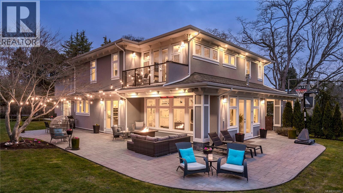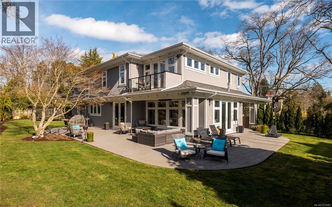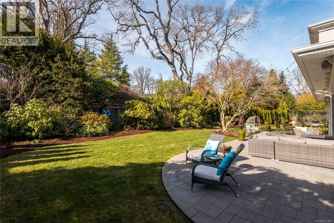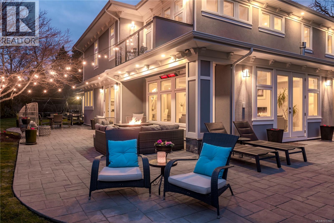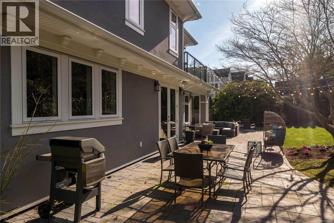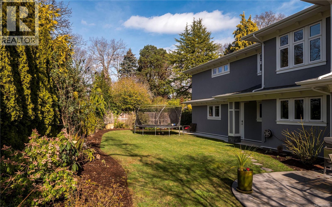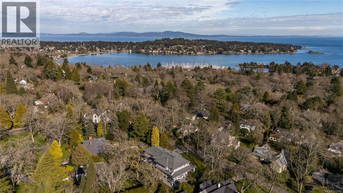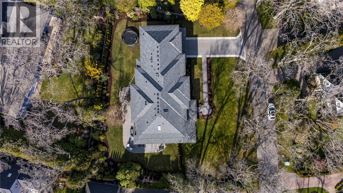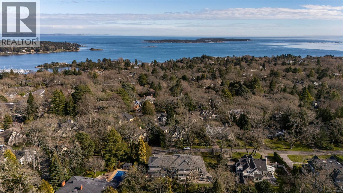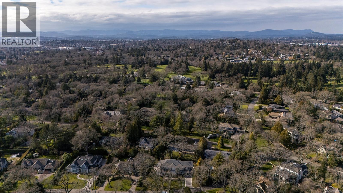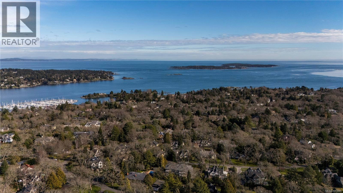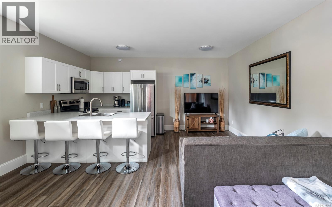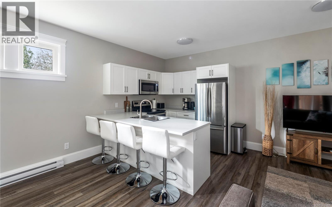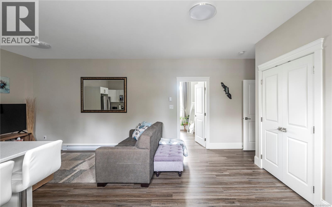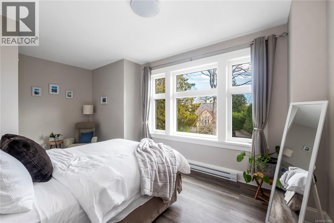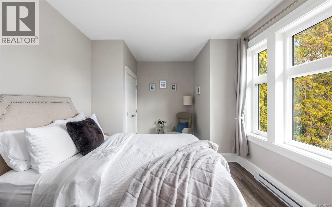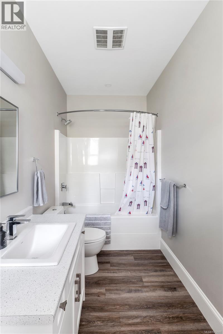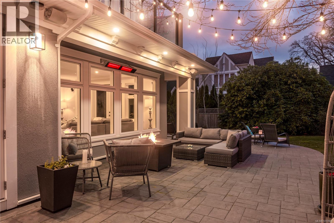7 Bedroom
8 Bathroom
6,349 ft2
Contemporary
Fireplace
Air Conditioned
Forced Air, Heat Pump
$5,150,000
Welcome to 3350 Weald Rd. This new home embodies luxury & thoughtful design. Located on a private & quaint laneway that is widely considered one of Upland's best streets. Set on a beautiful 17,700+sqft lot w/west facing backyard, this elegant 2 level home, where exceptional quality is felt throughout, is sure to impress. Timeless design of the kitchen is accented by high-end S.S Miele appliances, stone countertops, spacious pantry w/additional built-ins for ample storage. Main floor offers living room, family room, media/flex room, office/bdrm & laundry/mudroom off the 2 car garage. Upstairs you will find 5 well appointed bdrms, (4 w/en-suites). The Primary bdrm offers a sitting room w/balcony overlooking the private backyard + gorgeous 5pc ensuite & walk-in closet. The Control 4 Smart Home automation, dual heat pump system, dual hot water on demand & electric car charger ensure comfort & convenience. Upstairs there is also a bonus self contained 1 bd in-law/nanny suite/office studio. (id:60626)
Property Details
|
MLS® Number
|
1013985 |
|
Property Type
|
Single Family |
|
Neigbourhood
|
Uplands |
|
Features
|
Level Lot, Private Setting, Southern Exposure, Other |
|
Parking Space Total
|
6 |
|
Plan
|
Vip3504 |
Building
|
Bathroom Total
|
8 |
|
Bedrooms Total
|
7 |
|
Architectural Style
|
Contemporary |
|
Constructed Date
|
2021 |
|
Cooling Type
|
Air Conditioned |
|
Fireplace Present
|
Yes |
|
Fireplace Total
|
3 |
|
Heating Fuel
|
Electric |
|
Heating Type
|
Forced Air, Heat Pump |
|
Size Interior
|
6,349 Ft2 |
|
Total Finished Area
|
5705 Sqft |
|
Type
|
House |
Land
|
Access Type
|
Road Access |
|
Acreage
|
No |
|
Size Irregular
|
17727 |
|
Size Total
|
17727 Sqft |
|
Size Total Text
|
17727 Sqft |
|
Zoning Type
|
Residential |
Rooms
| Level |
Type |
Length |
Width |
Dimensions |
|
Second Level |
Bedroom |
|
|
17'7 x 10'9 |
|
Second Level |
Bathroom |
|
|
4-Piece |
|
Second Level |
Bathroom |
|
|
4-Piece |
|
Second Level |
Ensuite |
|
|
3-Piece |
|
Second Level |
Bedroom |
|
|
15'8 x 13'3 |
|
Second Level |
Bedroom |
|
|
13'0 x 11'1 |
|
Second Level |
Ensuite |
|
|
3-Piece |
|
Second Level |
Bedroom |
|
|
16'3 x 13'11 |
|
Second Level |
Ensuite |
|
|
3-Piece |
|
Second Level |
Bedroom |
|
|
13'4 x 13'2 |
|
Second Level |
Balcony |
|
|
13'0 x 4'11 |
|
Second Level |
Ensuite |
|
|
5-Piece |
|
Second Level |
Other |
|
|
13'0 x 10'7 |
|
Second Level |
Primary Bedroom |
|
|
17'3 x 17'0 |
|
Main Level |
Bathroom |
|
|
4-Piece |
|
Main Level |
Laundry Room |
|
|
19'3 x 12'4 |
|
Main Level |
Other |
|
|
8'11 x 5'0 |
|
Main Level |
Bedroom |
|
|
17'4 x 11'8 |
|
Main Level |
Media |
|
|
16'3 x 15'7 |
|
Main Level |
Family Room |
|
|
19'1 x 1'0 |
|
Main Level |
Dining Room |
|
|
17'3 x 10'0 |
|
Main Level |
Kitchen |
|
|
21'8 x 15'0 |
|
Main Level |
Office |
|
|
5'11 x 4'2 |
|
Main Level |
Bathroom |
|
|
2-Piece |
|
Main Level |
Living Room |
|
|
17'6 x 13'0 |
|
Main Level |
Entrance |
|
|
11'9 x 9'4 |
|
Additional Accommodation |
Living Room |
|
|
20'0 x 17'7 |
|
Additional Accommodation |
Kitchen |
|
|
9'1 x 8'0 |

