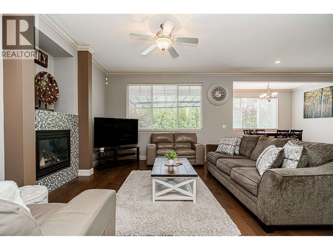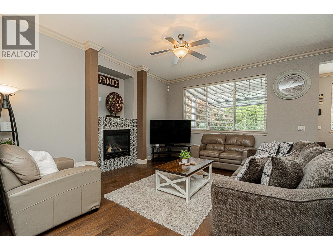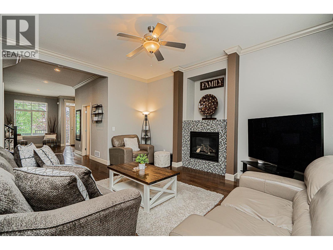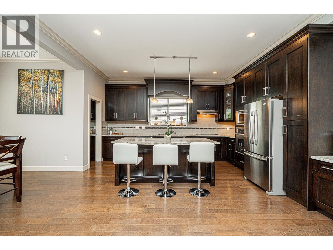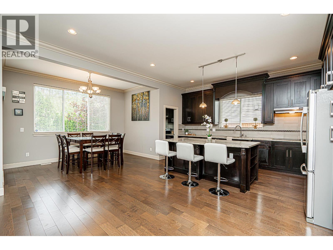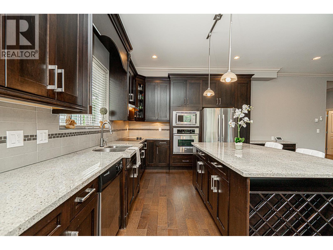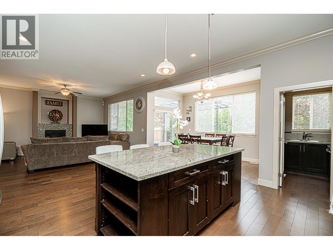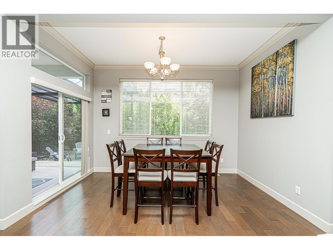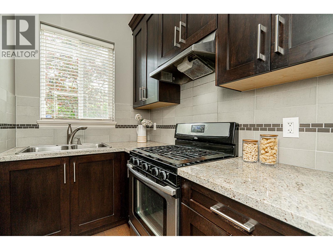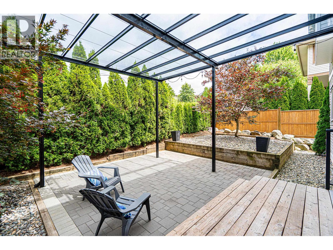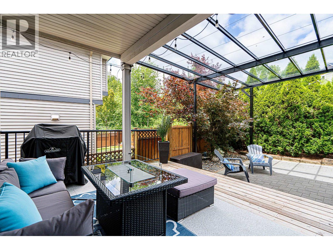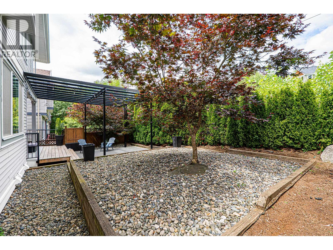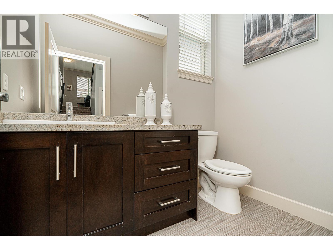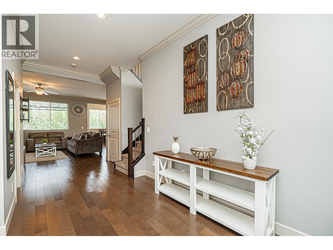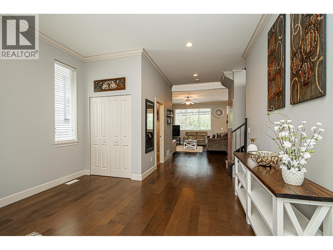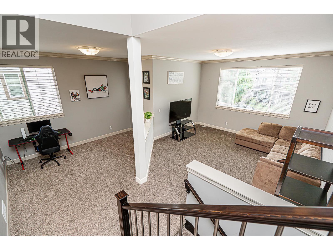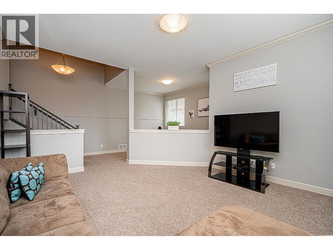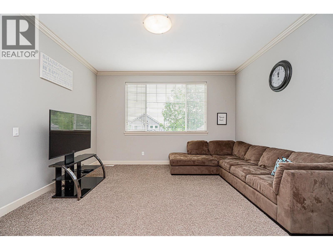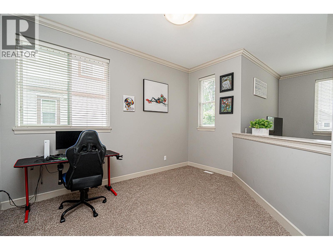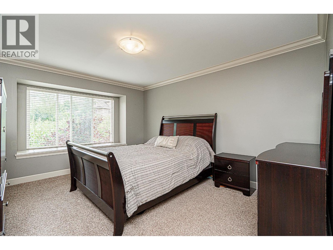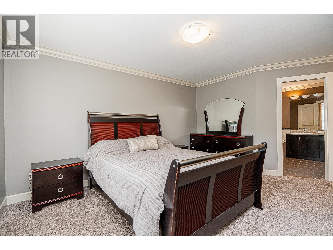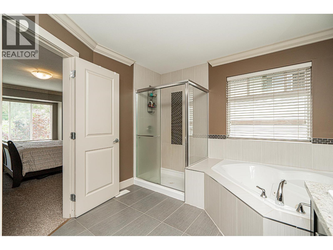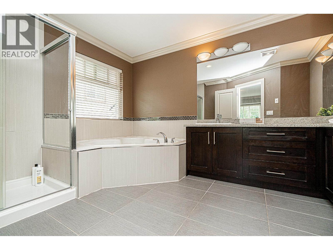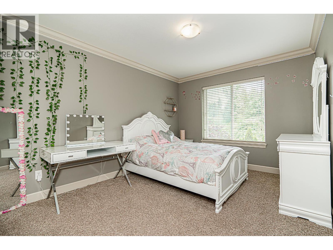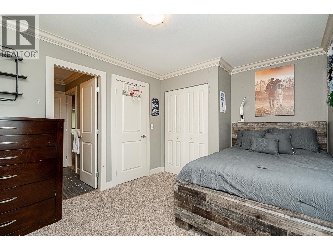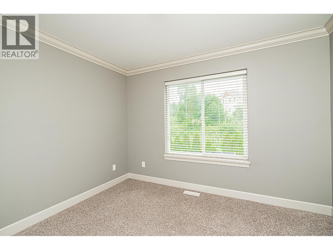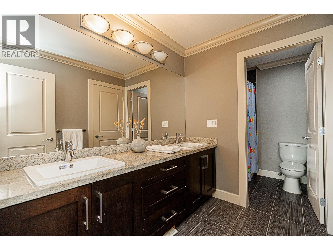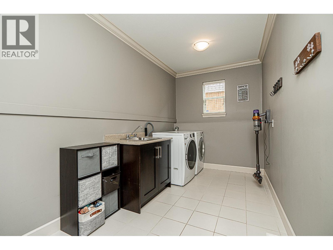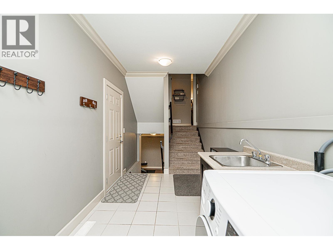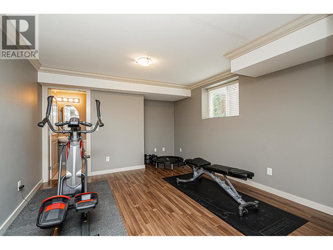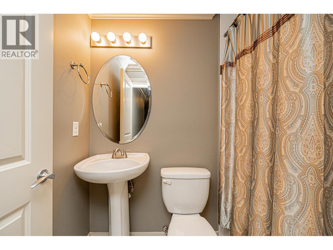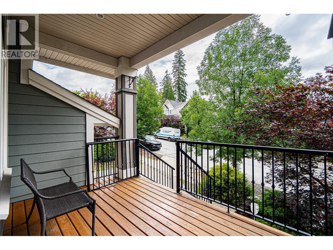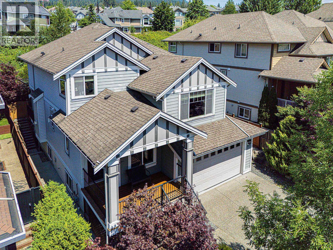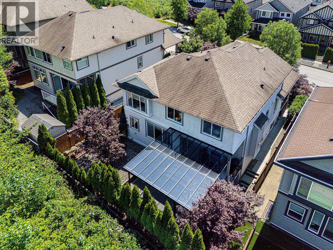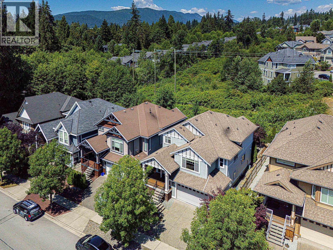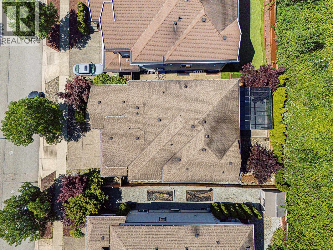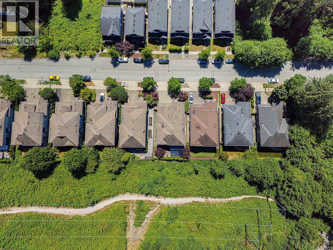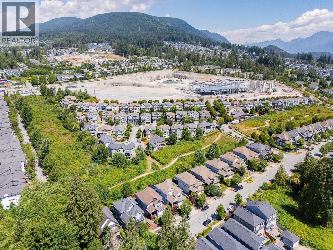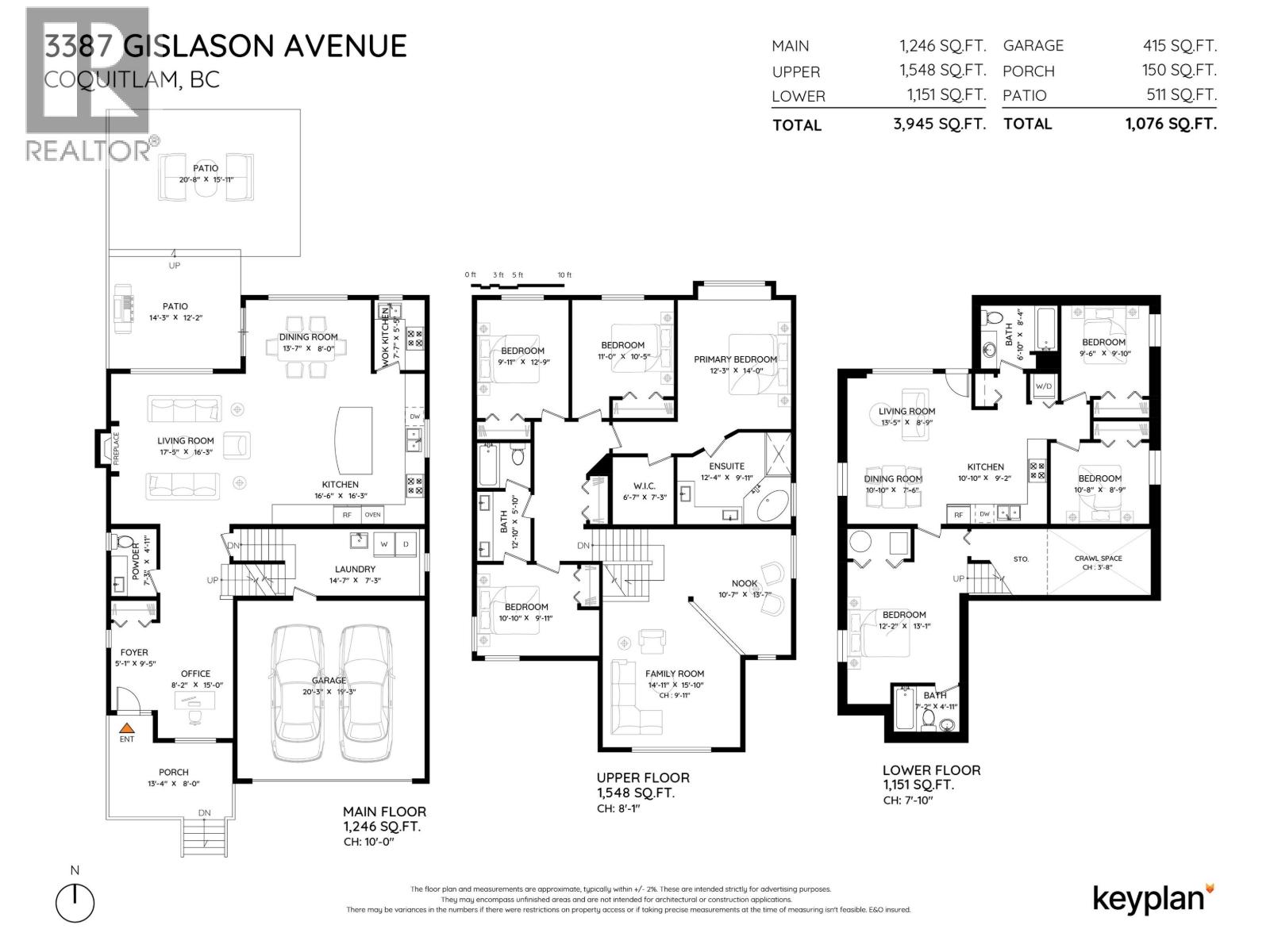7 Bedroom
5 Bathroom
3,945 ft2
2 Level
Fireplace
Baseboard Heaters, Forced Air
$1,899,000
Welcome to this spacious Burke Mountain family home that backs onto greenbelt! This 7 bedroom, 5 bathroom home offers 3,945 square ft of bright, functional living space. Enjoy an open plan with a generous living room that flows seamlessly into the kitchen that has a large island, lots of storage plus a spice kitchen. The bright dining room leads to a private backyard with a covered patio that´s perfect for year-round entertaining. Upstairs has 4 bedrooms, as well as a sunny family room with a cozy nook, perfect for an office. The primary suite is complete with a large, serene 5 piece ensuite and WIC. Down features a private, legal 2-bed, 1-bath suite with its own laundry. Hardwood floors, EV charging, roughed in for A/C. Conveniently located in walking distance to parks, schools and transit. (id:60626)
Property Details
|
MLS® Number
|
R3063354 |
|
Property Type
|
Single Family |
|
Neigbourhood
|
Oxford Heights |
|
Amenities Near By
|
Recreation, Shopping |
|
Features
|
Central Location |
|
Parking Space Total
|
4 |
|
View Type
|
View |
Building
|
Bathroom Total
|
5 |
|
Bedrooms Total
|
7 |
|
Amenities
|
Laundry - In Suite |
|
Appliances
|
Washer & Dryer, All, Dishwasher, Refrigerator, Stove |
|
Architectural Style
|
2 Level |
|
Basement Development
|
Unknown |
|
Basement Features
|
Unknown |
|
Basement Type
|
Full (unknown) |
|
Constructed Date
|
2010 |
|
Construction Style Attachment
|
Detached |
|
Fireplace Present
|
Yes |
|
Fireplace Total
|
1 |
|
Heating Fuel
|
Natural Gas |
|
Heating Type
|
Baseboard Heaters, Forced Air |
|
Size Interior
|
3,945 Ft2 |
|
Type
|
House |
Parking
Land
|
Acreage
|
No |
|
Land Amenities
|
Recreation, Shopping |
|
Size Frontage
|
46 Ft ,9 In |
|
Size Irregular
|
4529 |
|
Size Total
|
4529 Sqft |
|
Size Total Text
|
4529 Sqft |


