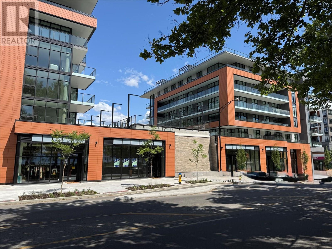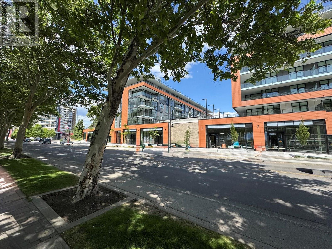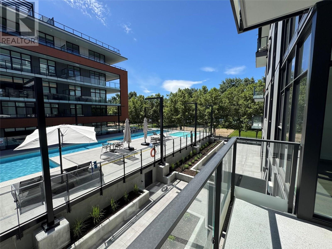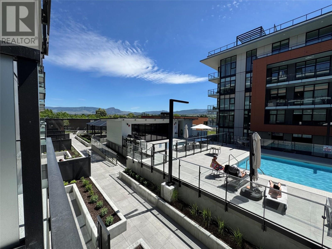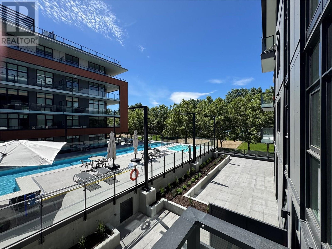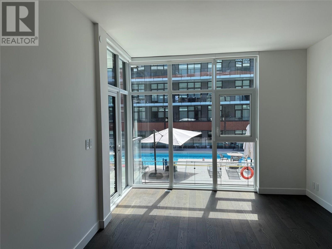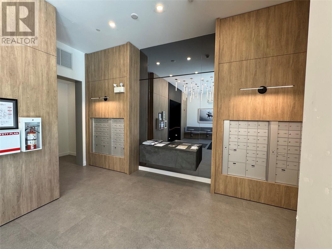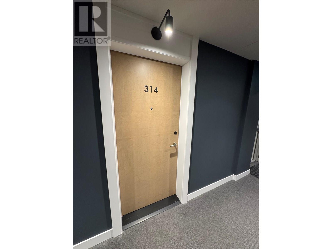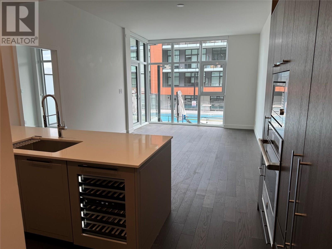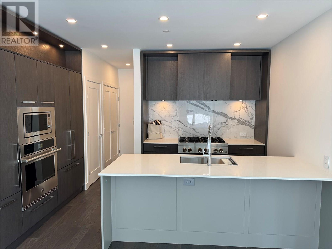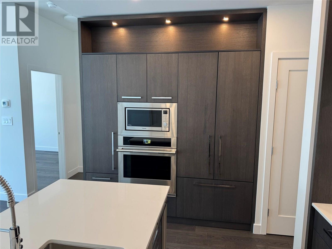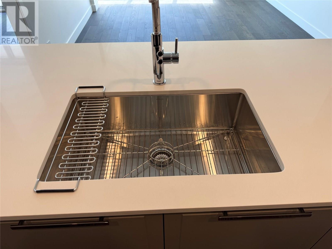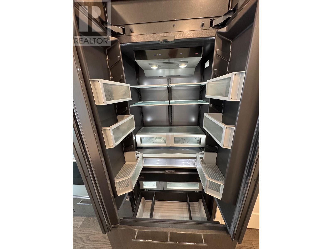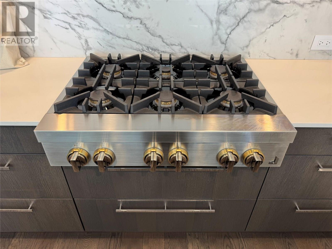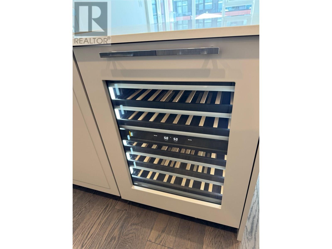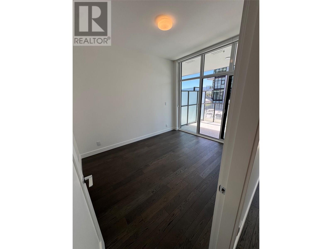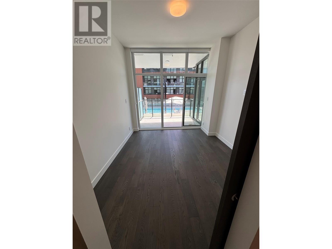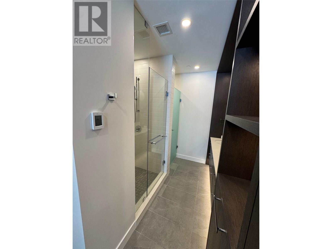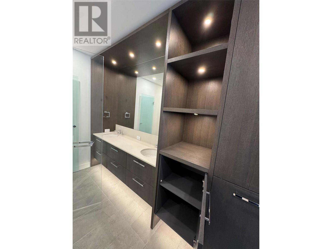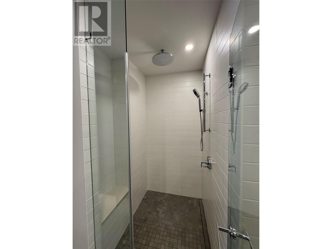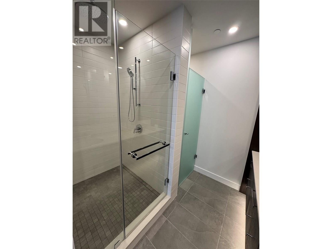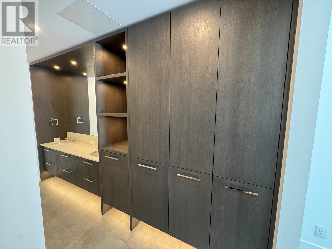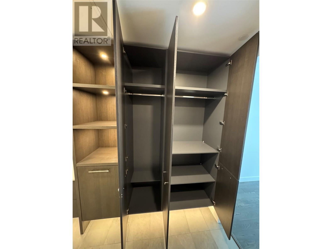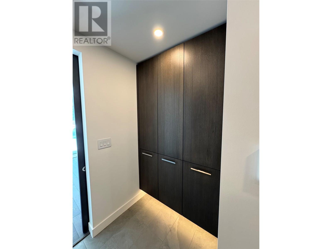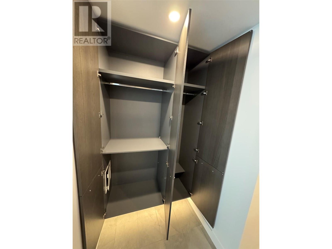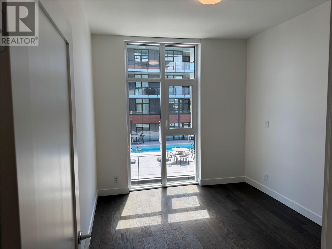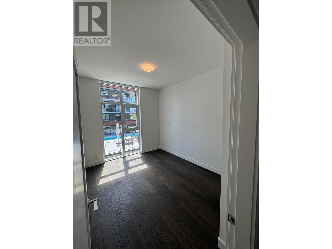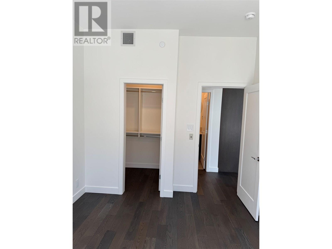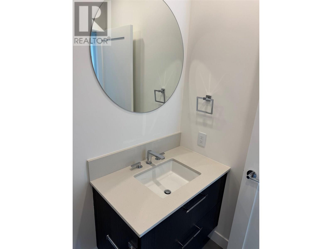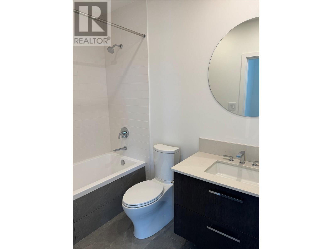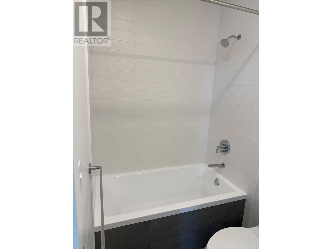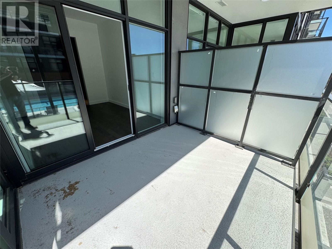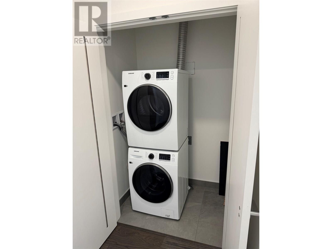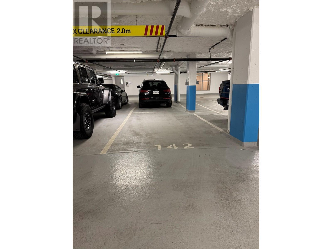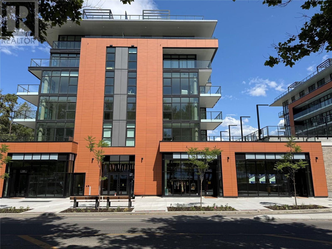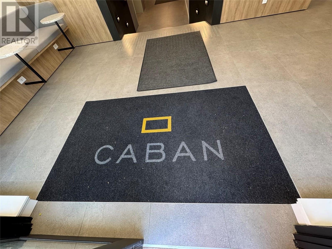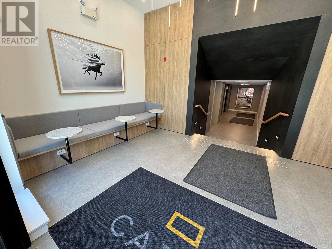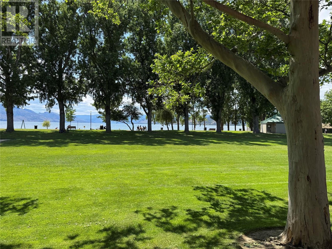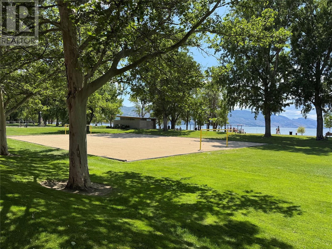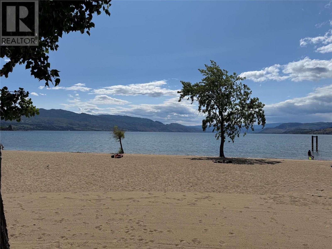2 Bedroom
2 Bathroom
967 ft2
Other
Inground Pool
Central Air Conditioning
Heat Pump
Waterfront On Lake
$858,800
Welcome to Caban by Cressey, where lakeside luxury meets thoughtful design. Located across from Gyro Beach, this 2-bedroom, 2-bath southwest-facing residence offers stunning views of Lake Okanagan, the pool deck, and evening sunsets through expansive floor-to-ceiling windows. The signature Cressey Kitchen features premium integrated appliances, a 6-burner JennAir gas cooktop, wall oven, quartz countertops, and custom Italian cabinetry that flows seamlessly into the primary walk-in closet. The spa-inspired ensuite includes dual vanities, heated floors, and a walk-in shower with dual shower heads and a sleek linear drain. Enjoy warm wood flooring throughout, 9’6” ceilings, and a bright, open layout designed for elevated everyday living. Amenities include an outdoor pool, hot tub, sauna, fitness centre, fire pits, and an entertainment lounge. Secure parking and pet-friendly policies complete the package. Live the refined Okanagan lifestyle at Caban — where every detail speaks of quality. (id:60626)
Property Details
|
MLS® Number
|
10350228 |
|
Property Type
|
Single Family |
|
Neigbourhood
|
Lower Mission |
|
Community Name
|
CABAN |
|
Features
|
Balcony |
|
Parking Space Total
|
1 |
|
Pool Type
|
Inground Pool |
|
View Type
|
City View, Lake View, Mountain View |
|
Water Front Type
|
Waterfront On Lake |
Building
|
Bathroom Total
|
2 |
|
Bedrooms Total
|
2 |
|
Appliances
|
Refrigerator, Dishwasher, Cooktop - Gas, Microwave, Hood Fan, Washer/dryer Stack-up, Wine Fridge, Oven - Built-in |
|
Architectural Style
|
Other |
|
Constructed Date
|
2024 |
|
Cooling Type
|
Central Air Conditioning |
|
Heating Type
|
Heat Pump |
|
Stories Total
|
1 |
|
Size Interior
|
967 Ft2 |
|
Type
|
Apartment |
|
Utility Water
|
Municipal Water |
Parking
Land
|
Acreage
|
No |
|
Sewer
|
Municipal Sewage System |
|
Size Total Text
|
Under 1 Acre |
|
Surface Water
|
Lake |
|
Zoning Type
|
Unknown |
Rooms
| Level |
Type |
Length |
Width |
Dimensions |
|
Main Level |
Bedroom |
|
|
12'0'' x 10'0'' |
|
Main Level |
Other |
|
|
6'9'' x 5'0'' |
|
Main Level |
Laundry Room |
|
|
4'9'' x 3'0'' |
|
Main Level |
Dining Room |
|
|
7'0'' x 11'10'' |
|
Main Level |
4pc Bathroom |
|
|
8'6'' x 5'0'' |
|
Main Level |
4pc Bathroom |
|
|
10'0'' x 9'0'' |
|
Main Level |
Kitchen |
|
|
13'0'' x 8'9'' |
|
Main Level |
Primary Bedroom |
|
|
12'0'' x 10'0'' |
|
Main Level |
Living Room |
|
|
10'0'' x 11'10'' |

