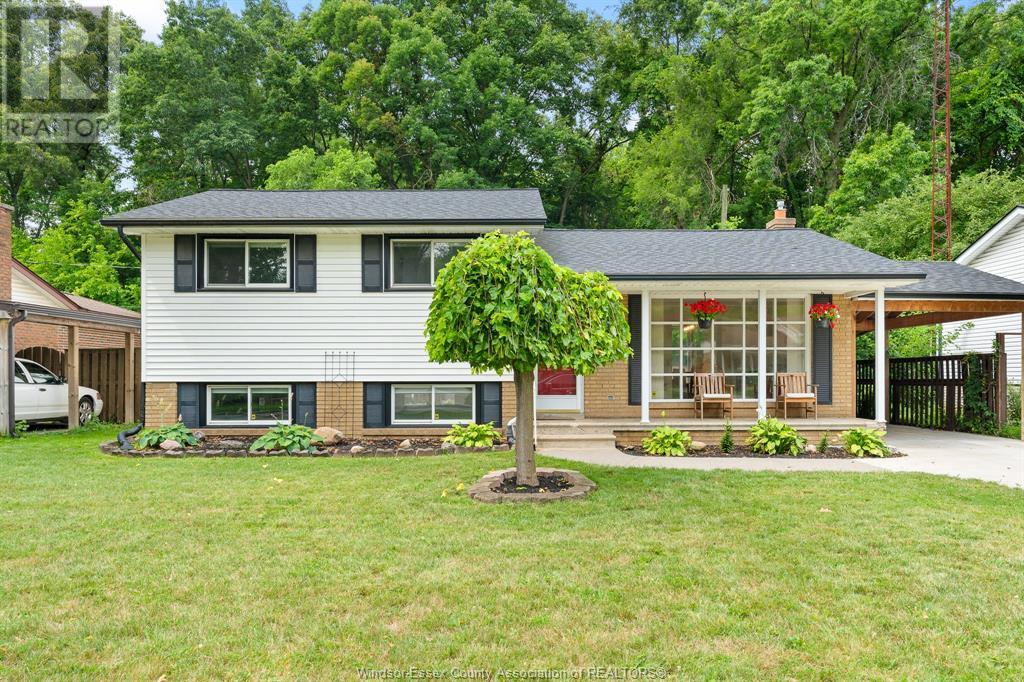4 Bedroom
2 Bathroom
1,870 ft2
4 Level
Fireplace
Above Ground Pool
Central Air Conditioning
Forced Air, Furnace
Landscaped
$549,900
Welcome to Your fully renovated Dream Home in the Heart of South Windsor! This beautifully upgraded 4-level side split offers the perfect blend of comfort, style, and location! Nestled on a quiet street and backing directly onto scenic Oakwood Park, this rare gem boasts no rear neighbours, offering unparalleled privacy and peaceful views — all just steps from serene walking trails and nature escapes. Step inside and be greeted by bright, sun-filled spaces and a thoughtful layout designed for modern living. The main floor is warm and inviting, featuring a spacious living room, elegant dining area, and a charming kitchen filled with natural light — ideal for both everyday family life and entertaining.Upstairs, you’ll find three generous bedrooms, each with ample closet space, and a beautifully updated 4-piece bathroom. Head to the lower level and unwind in the cozy family room, complete with a classic fireplace — perfect for movie nights or relaxing evenings with loved ones. But that's not all! The finished basement offers even more living space with a large rec room, a second full bathroom, and tons of storage. PLUS, a newly added bedroom makes this home perfect for growing families or guests — or even a private home office. Step outside and fall in love with the fully fenced backyard oasis featuring a huge sundeck and above-ground pool, ready for summer fun and weekend BBQs. Located in one of Windsor’s most desirable neighbourhoods, you’re close to top-rated schools, shopping, parks, and all amenities — yet still tucked away in a tranquil, family-friendly area.With countless upgrades, prime location, and exceptional living space both inside and out, this is the home you’ve been waiting for. Don’t miss your chance — book your private showing today! OFFER PRESENTATION august 3rd @ 6PM. THE SELLER RESERVES THE RIGHT TO ACCEPT OR DECLINE ANY OFFER AT THEIR SOLE AND ABSOLUTE DISCRETION. (id:60626)
Property Details
|
MLS® Number
|
25018981 |
|
Property Type
|
Single Family |
|
Neigbourhood
|
RiverWest |
|
Features
|
Concrete Driveway, Finished Driveway, Front Driveway |
|
Pool Type
|
Above Ground Pool |
Building
|
Bathroom Total
|
2 |
|
Bedrooms Above Ground
|
3 |
|
Bedrooms Below Ground
|
1 |
|
Bedrooms Total
|
4 |
|
Appliances
|
Dishwasher, Dryer, Washer |
|
Architectural Style
|
4 Level |
|
Construction Style Split Level
|
Sidesplit |
|
Cooling Type
|
Central Air Conditioning |
|
Exterior Finish
|
Aluminum/vinyl, Brick |
|
Fireplace Fuel
|
Gas |
|
Fireplace Present
|
Yes |
|
Fireplace Type
|
Direct Vent |
|
Flooring Type
|
Ceramic/porcelain, Hardwood |
|
Foundation Type
|
Block |
|
Heating Fuel
|
Natural Gas |
|
Heating Type
|
Forced Air, Furnace |
|
Size Interior
|
1,870 Ft2 |
|
Total Finished Area
|
1870 Sqft |
Parking
Land
|
Acreage
|
No |
|
Fence Type
|
Fence |
|
Landscape Features
|
Landscaped |
|
Size Irregular
|
60.22 X 107.13 / 0 Ac |
|
Size Total Text
|
60.22 X 107.13 / 0 Ac |
|
Zoning Description
|
Res |
Rooms
| Level |
Type |
Length |
Width |
Dimensions |
|
Second Level |
4pc Bathroom |
|
|
Measurements not available |
|
Second Level |
Primary Bedroom |
|
|
Measurements not available |
|
Second Level |
Bedroom |
|
|
Measurements not available |
|
Second Level |
Bedroom |
|
|
Measurements not available |
|
Basement |
Utility Room |
|
|
Measurements not available |
|
Basement |
Laundry Room |
|
|
Measurements not available |
|
Basement |
Storage |
|
|
Measurements not available |
|
Basement |
Bedroom |
|
|
Measurements not available |
|
Basement |
3pc Bathroom |
|
|
Measurements not available |
|
Lower Level |
Playroom |
|
|
Measurements not available |
|
Lower Level |
Living Room |
|
|
Measurements not available |
|
Main Level |
Kitchen |
|
|
Measurements not available |
|
Main Level |
Dining Room |
|
|
Measurements not available |
|
Main Level |
Living Room |
|
|
Measurements not available |
|
Main Level |
Foyer |
|
|
Measurements not available |




















































