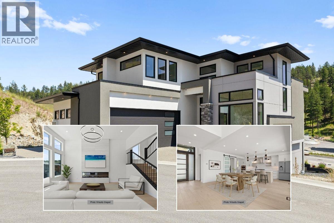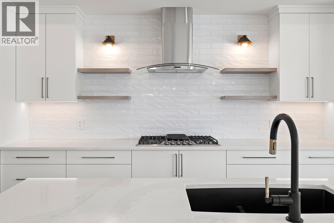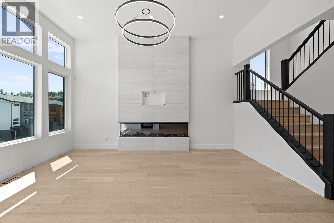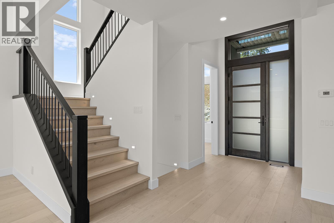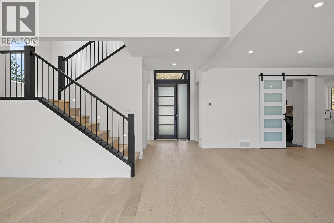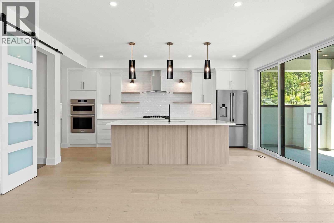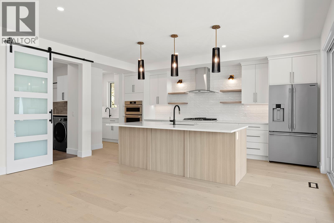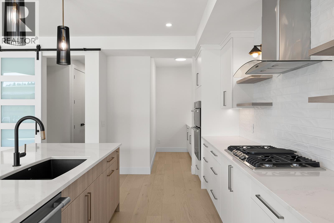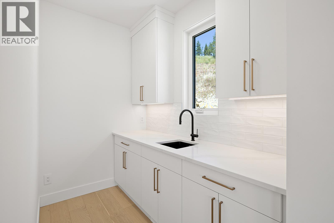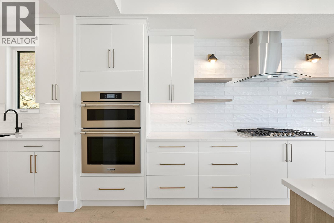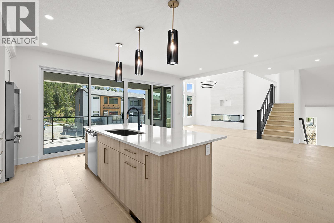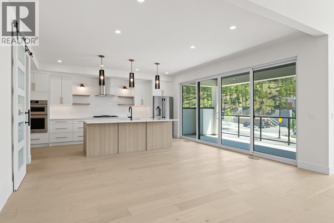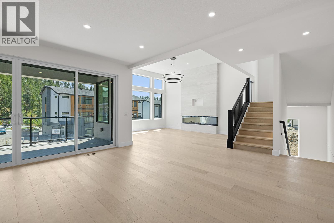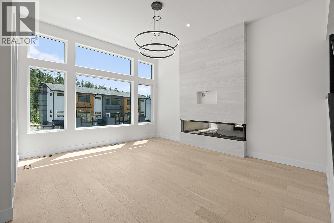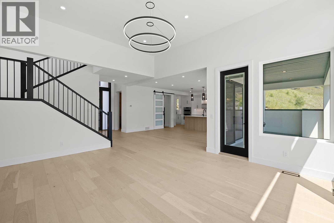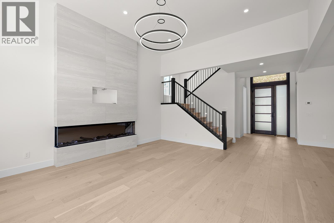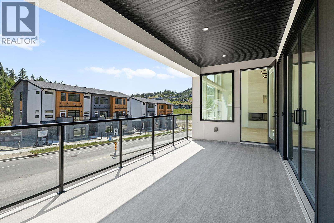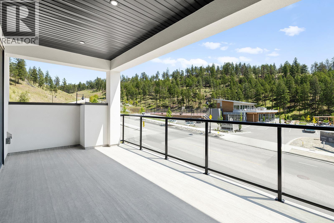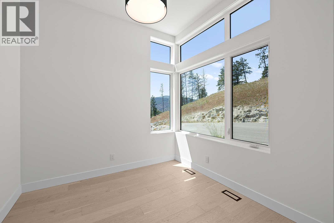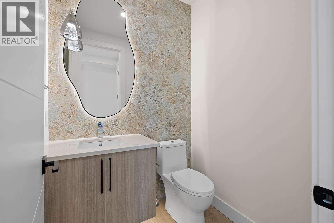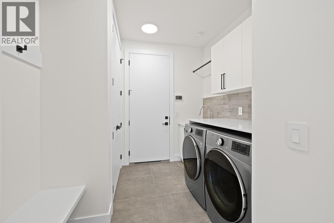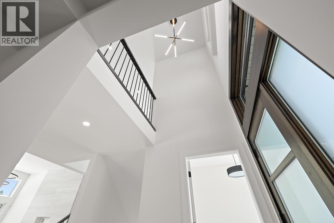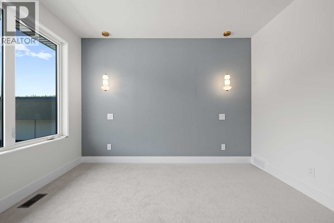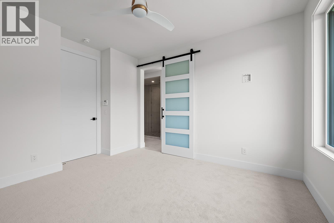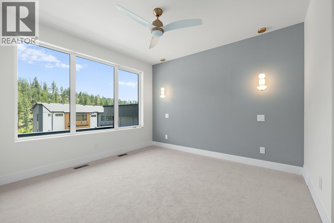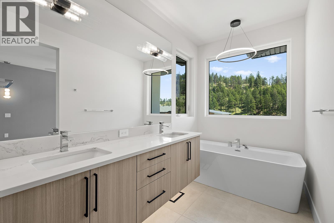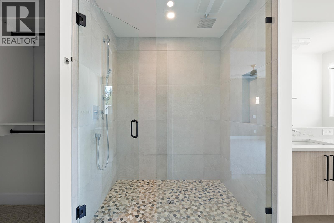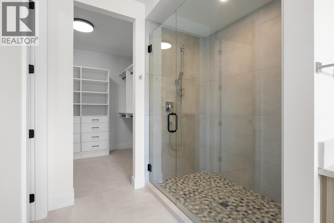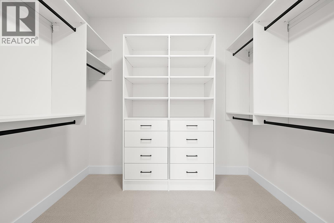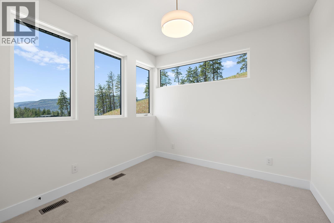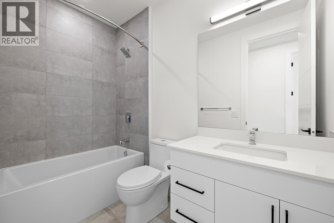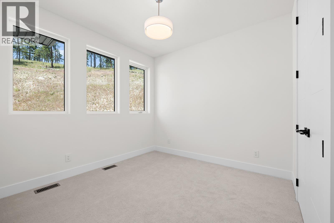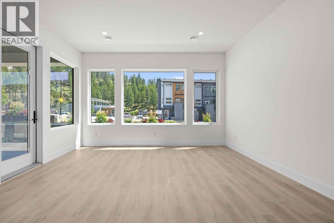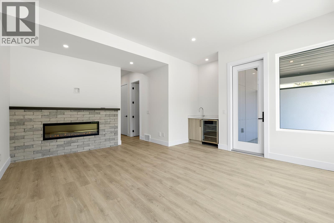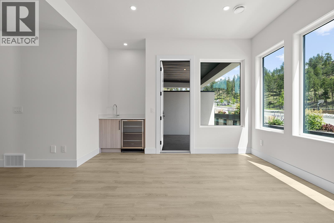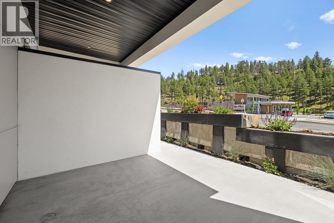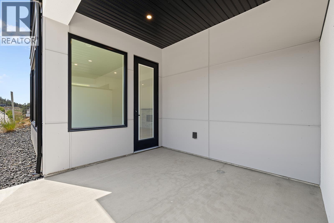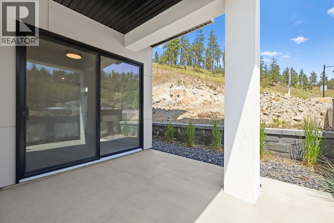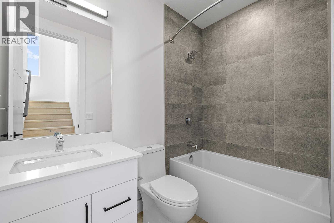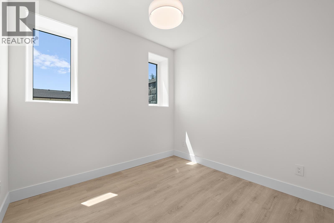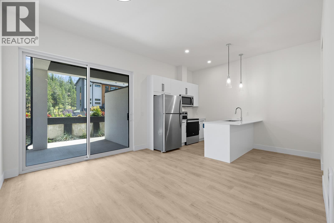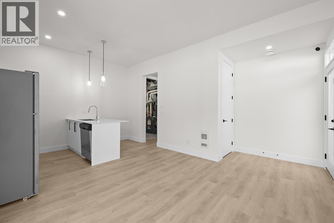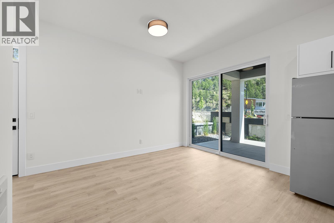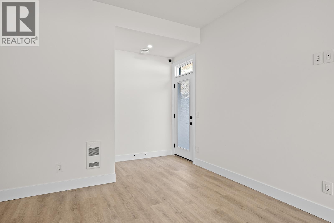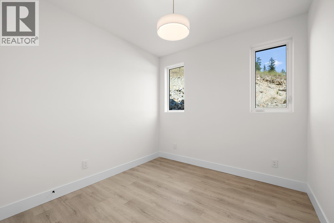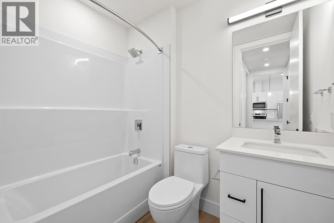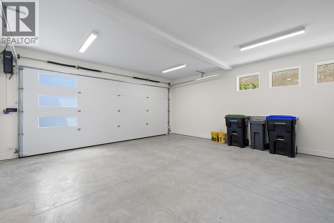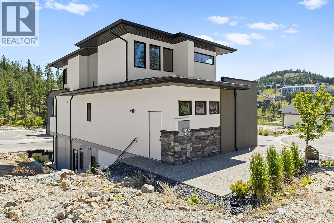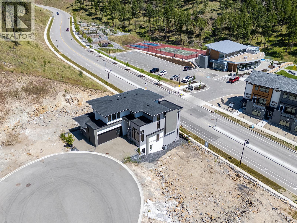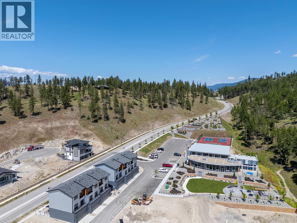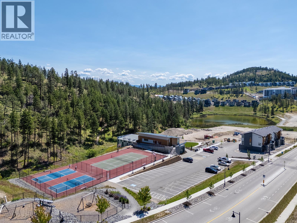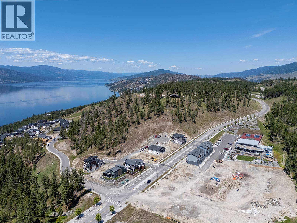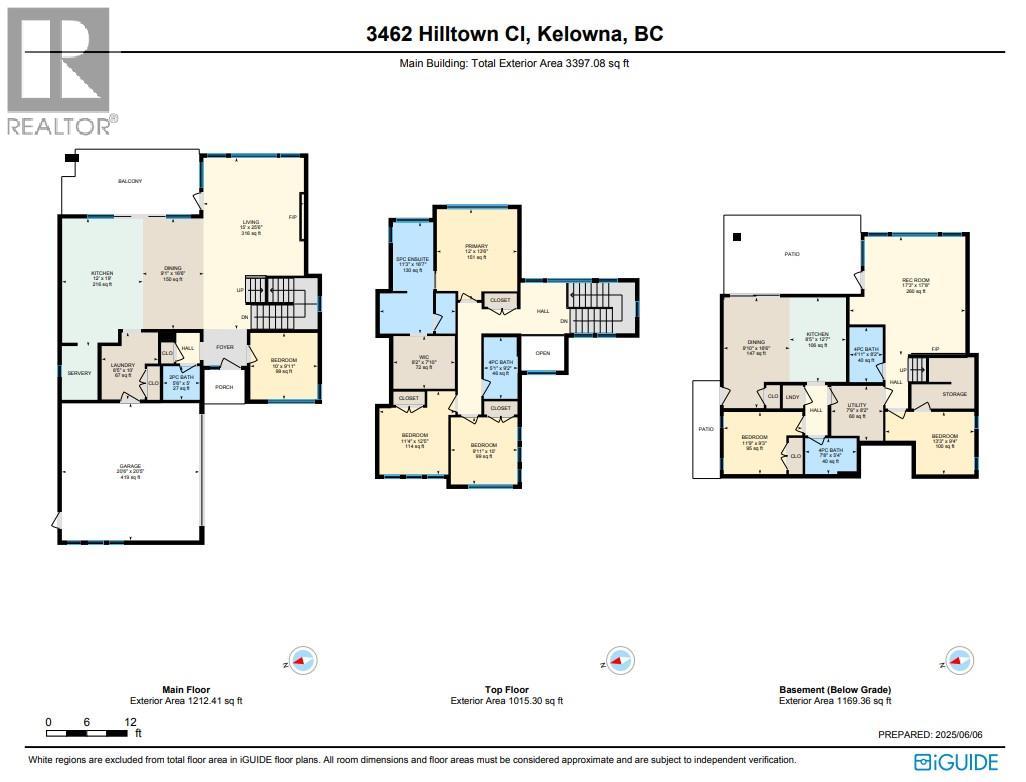6 Bedroom
5 Bathroom
3,240 ft2
Central Air Conditioning
Forced Air, See Remarks
Underground Sprinkler
$1,400,000
Brand-new, custom home in McKinley Beach’s desirable second phase, tucked at the end of a quiet cul-de-sac and steps from the new amenity centre. This 5-bedroom, 5-bathroom residence includes a legal 1-bedroom suite with separate entrance, parking, patio, electrical meter, and enhanced soundproofing, perfect for multigenerational living or rental income. The main floor is bright and open with hardwood throughout, soaring ceilings, a 3-sided electric fireplace, upgraded lighting, and a chef’s kitchen with quartz counters, walk-in pantry, and deck access with gas BBQ hookup. A dedicated office supports work-from-home needs. Upstairs, 3 bedrooms include a luxurious primary with heated floors, freestanding tub, and dual rain shower. The walkout lower level features 9’ ceilings, a rec room with fireplace, wet bar, guest bedroom/bath, and a pre-wired patio for a hot tub. Additional highlights include zoned HVAC with HRV and central humidifier, Navien on-demand water, central vacuum, security system with cameras, auto lighting in 3 baths, 8’ doors, and a fully irrigated, low-maintenance yard. Across from the amenity centre with pool, gym, tennis courts, and a short walk to the lake, beach, marina, and future winery. (id:60626)
Property Details
|
MLS® Number
|
10351990 |
|
Property Type
|
Single Family |
|
Neigbourhood
|
McKinley Landing |
|
Amenities Near By
|
Recreation |
|
Features
|
Cul-de-sac, Central Island, Balcony |
|
Parking Space Total
|
5 |
|
Road Type
|
Cul De Sac |
|
View Type
|
Mountain View, View (panoramic) |
Building
|
Bathroom Total
|
5 |
|
Bedrooms Total
|
6 |
|
Appliances
|
Refrigerator, Cooktop, Dishwasher, Dryer, Freezer, Cooktop - Gas, Hot Water Instant, Microwave, Washer, Washer & Dryer, Oven - Built-in |
|
Constructed Date
|
2023 |
|
Construction Style Attachment
|
Detached |
|
Cooling Type
|
Central Air Conditioning |
|
Fire Protection
|
Security System, Smoke Detector Only |
|
Flooring Type
|
Carpeted, Hardwood, Tile, Vinyl |
|
Half Bath Total
|
1 |
|
Heating Type
|
Forced Air, See Remarks |
|
Stories Total
|
3 |
|
Size Interior
|
3,240 Ft2 |
|
Type
|
House |
|
Utility Water
|
Municipal Water |
Parking
Land
|
Acreage
|
No |
|
Land Amenities
|
Recreation |
|
Landscape Features
|
Underground Sprinkler |
|
Sewer
|
Municipal Sewage System |
|
Size Irregular
|
0.08 |
|
Size Total
|
0.08 Ac|under 1 Acre |
|
Size Total Text
|
0.08 Ac|under 1 Acre |
|
Zoning Type
|
Unknown |
Rooms
| Level |
Type |
Length |
Width |
Dimensions |
|
Second Level |
Bedroom |
|
|
9'11'' x 10' |
|
Second Level |
Bedroom |
|
|
11'4'' x 12'5'' |
|
Second Level |
Full Bathroom |
|
|
5'1'' x 9'2'' |
|
Second Level |
Other |
|
|
9'2'' x 7'10'' |
|
Second Level |
Full Bathroom |
|
|
11'3'' x 16'7'' |
|
Second Level |
Primary Bedroom |
|
|
12' x 13'6'' |
|
Basement |
Bedroom |
|
|
13'3'' x 9'4'' |
|
Basement |
Full Bathroom |
|
|
7'8'' x 5'4'' |
|
Basement |
Full Bathroom |
|
|
4'11'' x 8'2'' |
|
Basement |
Kitchen |
|
|
8'5'' x 12'7'' |
|
Basement |
Dining Room |
|
|
9'10'' x 16'6'' |
|
Basement |
Recreation Room |
|
|
17'3'' x 17'8'' |
|
Basement |
Utility Room |
|
|
7'9'' x 8'2'' |
|
Basement |
Bedroom |
|
|
11'9'' x 9'3'' |
|
Main Level |
Bedroom |
|
|
10' x 9'11'' |
|
Main Level |
Partial Bathroom |
|
|
5'6'' x 5' |
|
Main Level |
Laundry Room |
|
|
8'5'' x 10' |
|
Main Level |
Dining Room |
|
|
9'1'' x 16'6'' |
|
Main Level |
Living Room |
|
|
15' x 25'6'' |
|
Main Level |
Kitchen |
|
|
12' x 19' |

