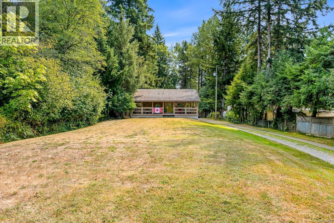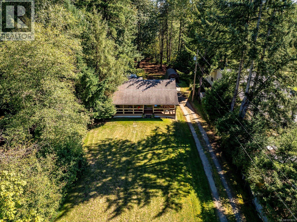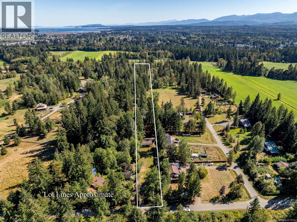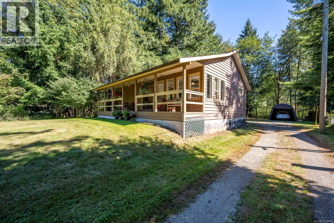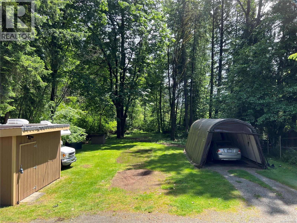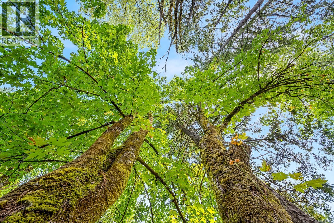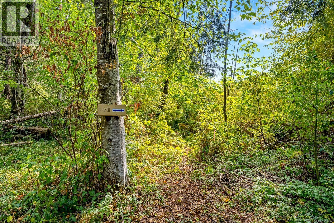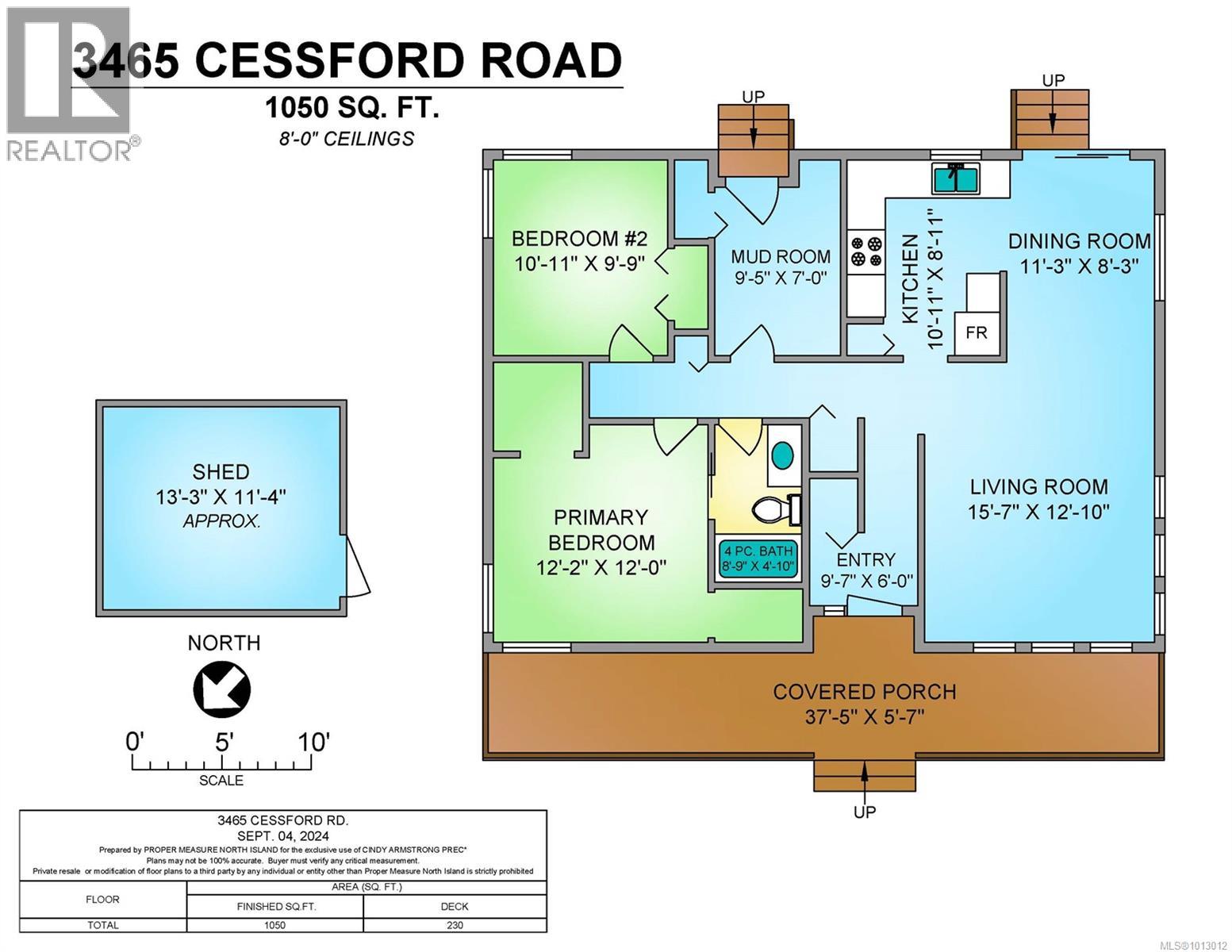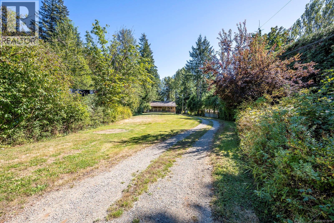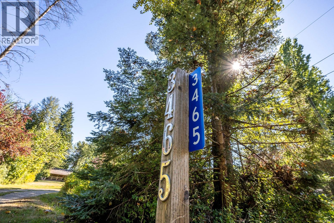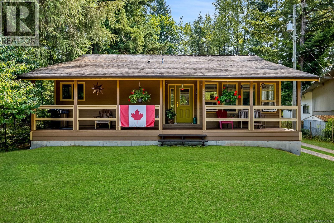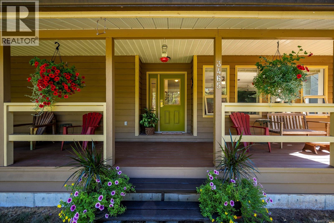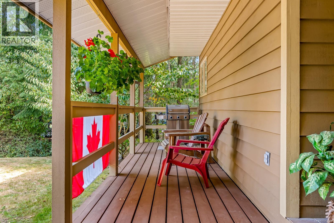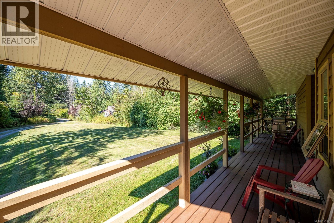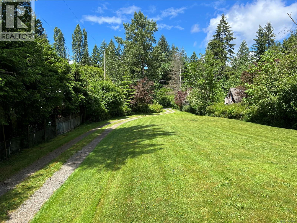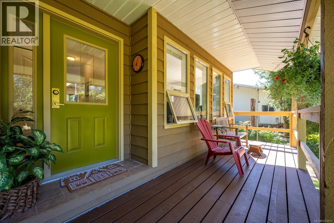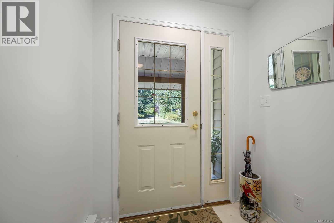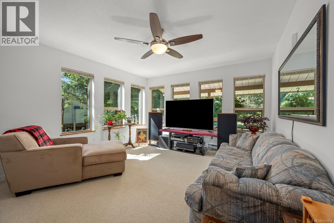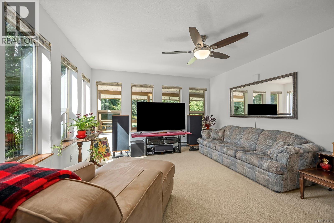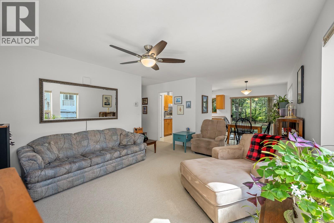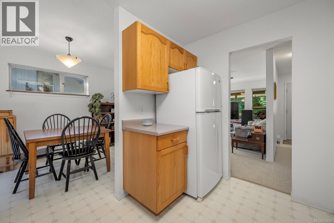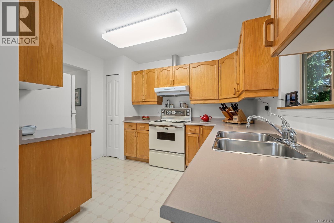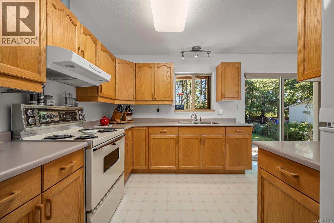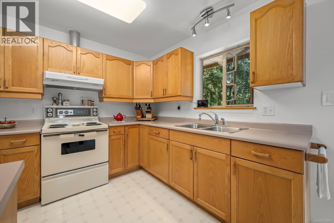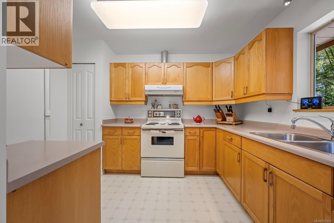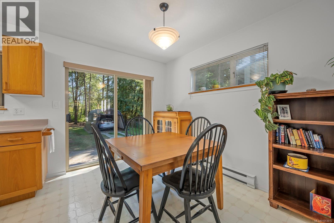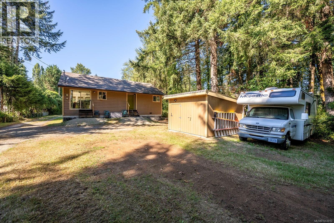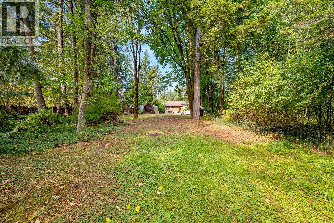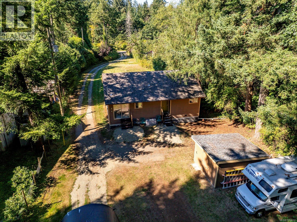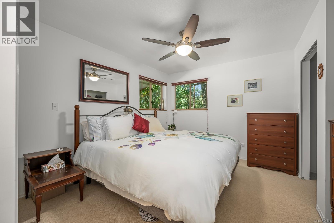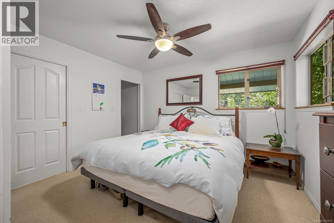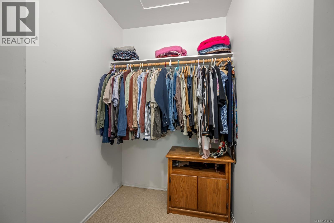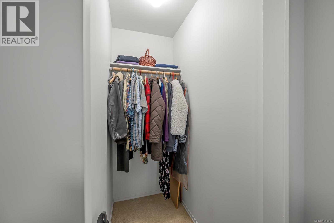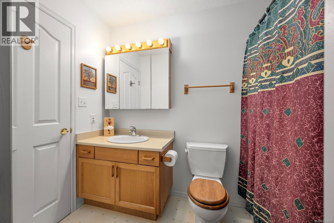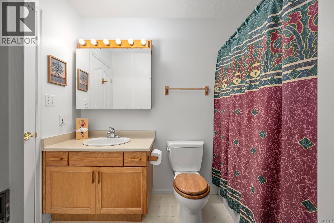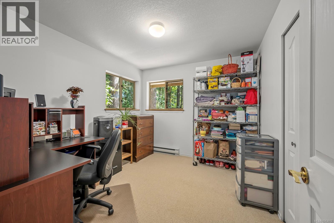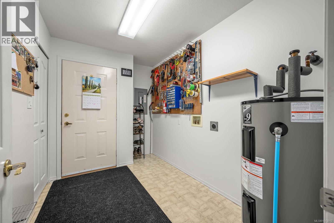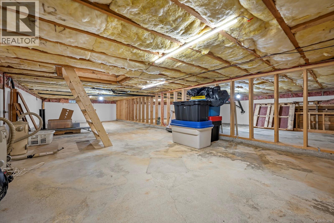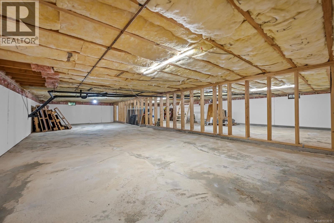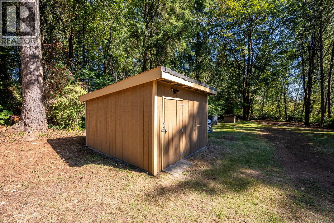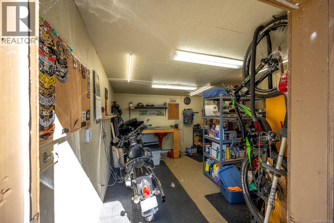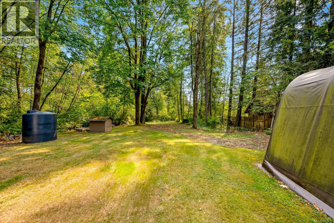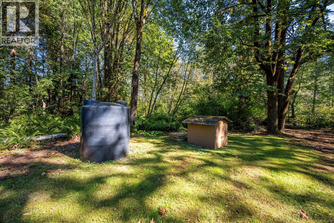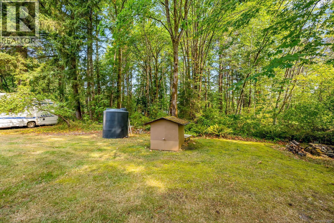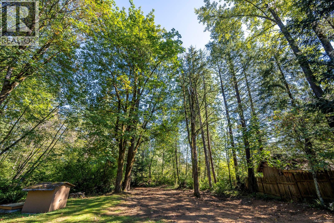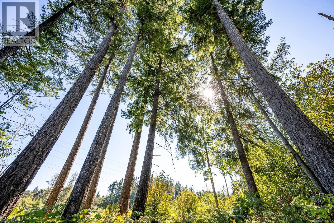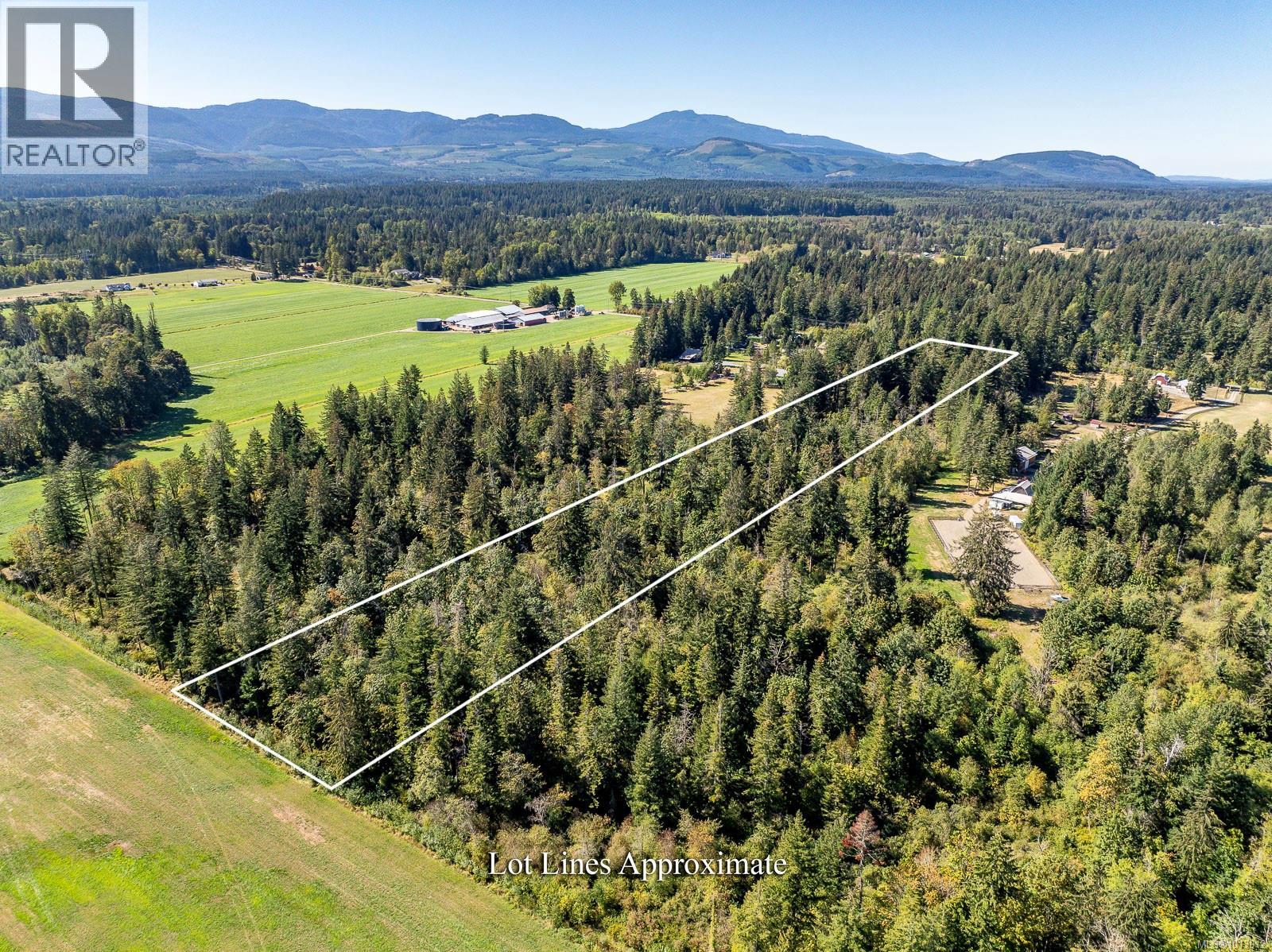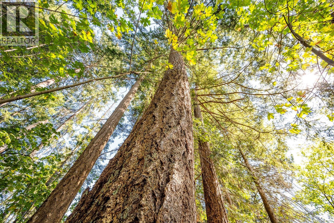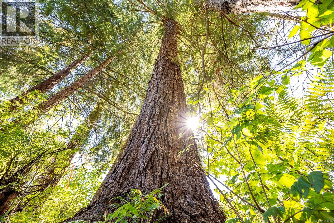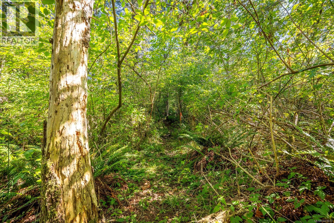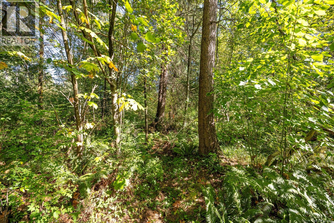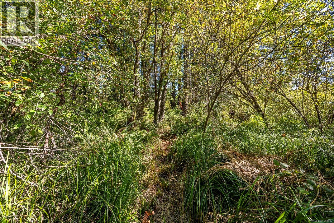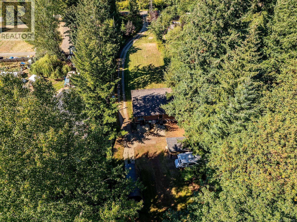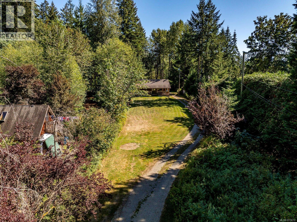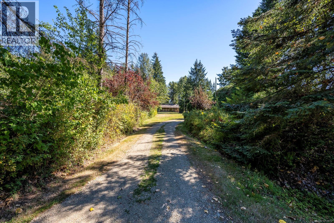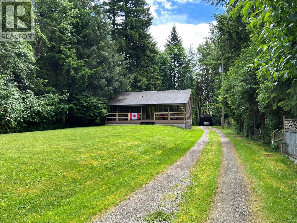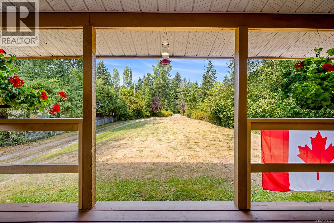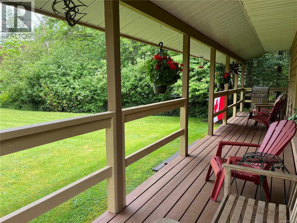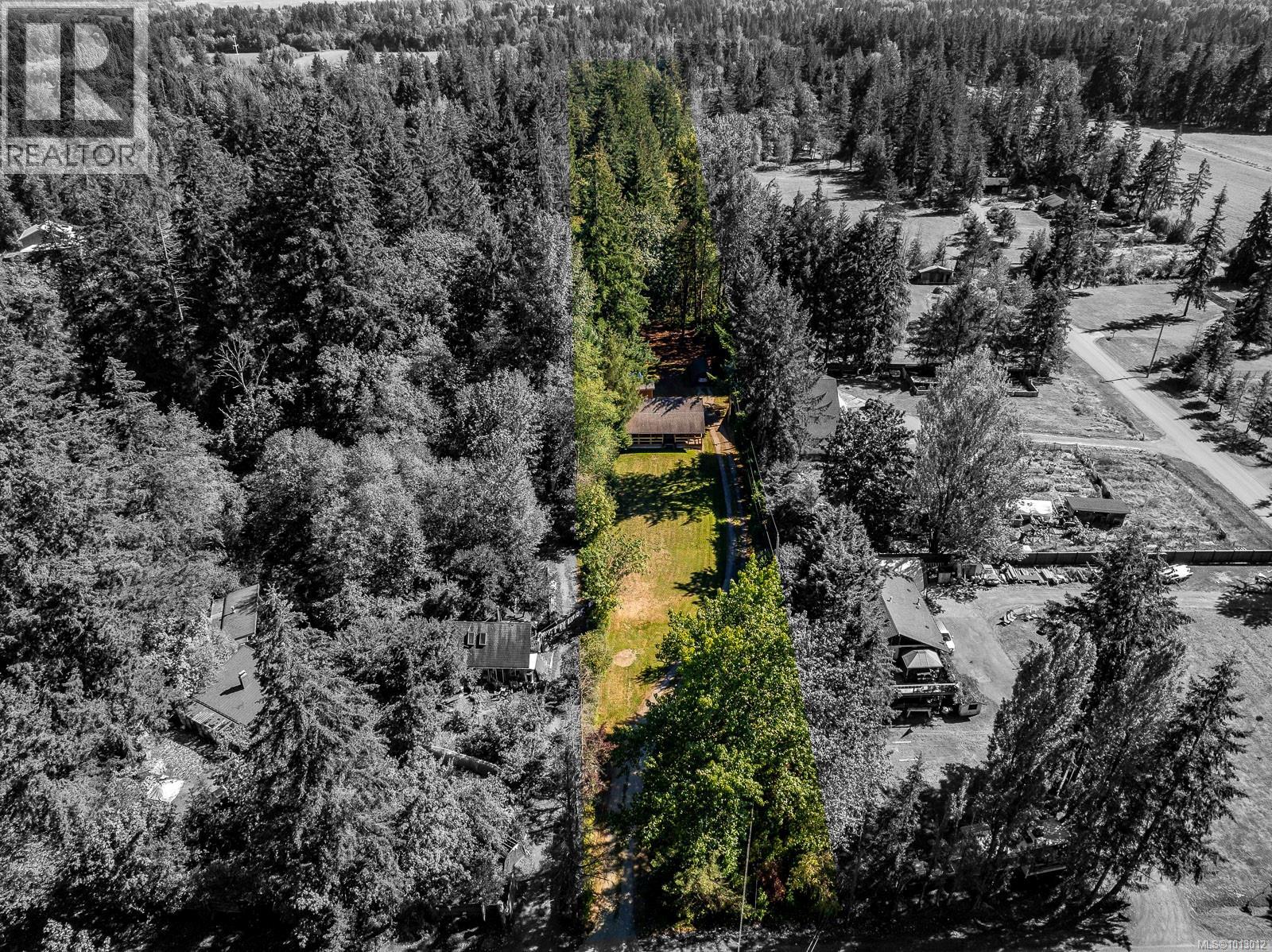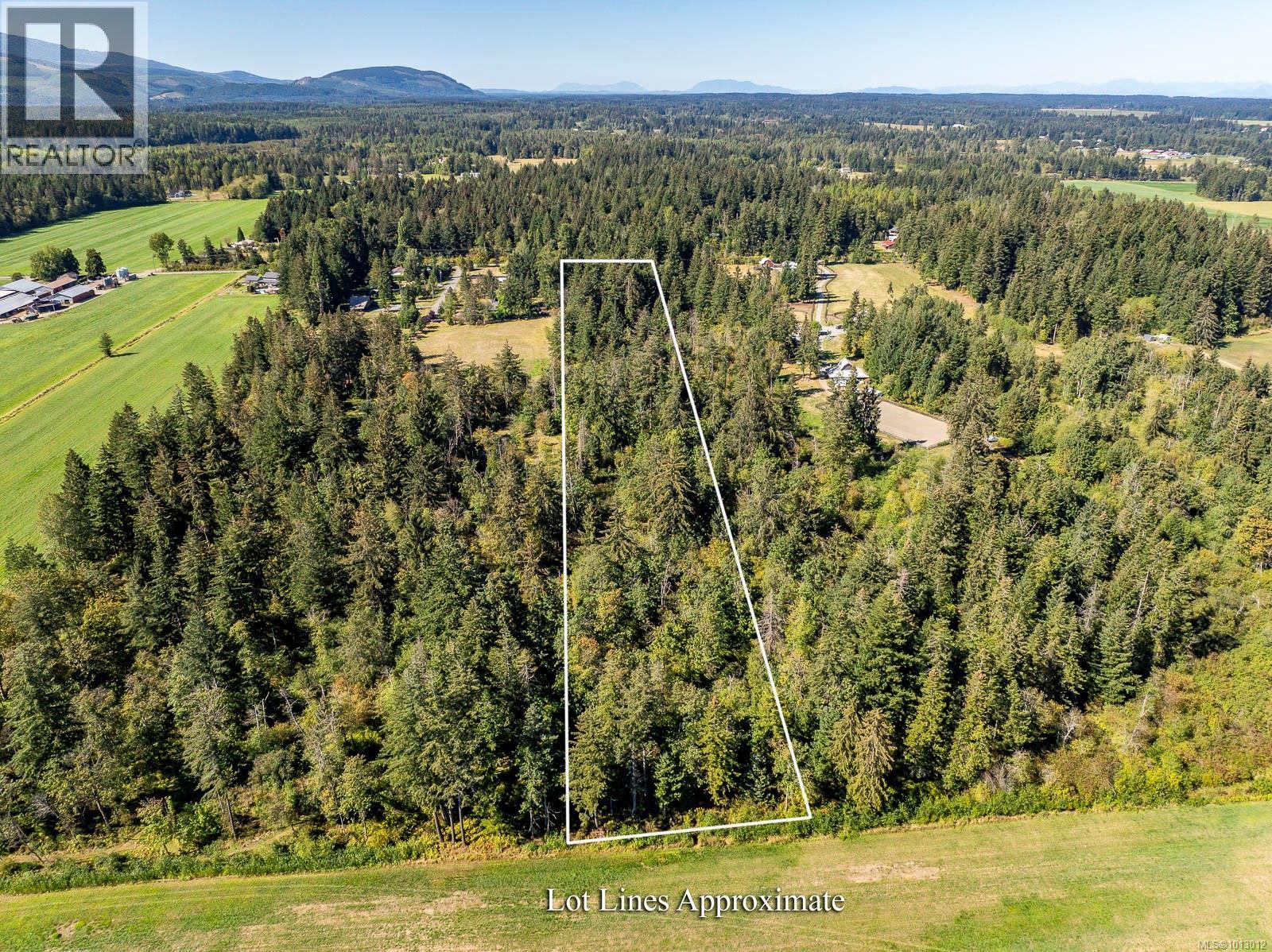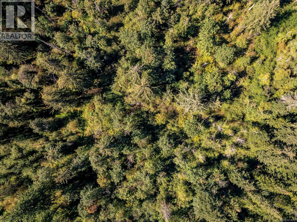2 Bedroom
1 Bathroom
1,050 ft2
None
Baseboard Heaters
Acreage
$989,900
A Home with HEART & HISTORY! Nestled at the end of a picturesque winding driveway, this charming rancher was custom built in 1992 on land the current owner has cherished since 1984, and is now offered for the very first time. Warm and inviting, the home features a covered veranda perfect for peaceful evenings under the stars, while the surrounding woodlands provide endless possibilities—whether you envision trails, gardens, or simply leaving it as a private sanctuary for the deer, owls, eagles, and other wildlife that frequent the property. Here, country living shines: you’ll be surrounded by farmland, wineries, and scenic trails, yet remain just minutes from town amenities. Outdoor enthusiasts will love nearby swimming holes, Cumberland’s world-class biking trails, and year-round fun at Mt. Washington Resort. Added features include a spacious dry crawlspace, a heated shed, and plenty of space for RVs, boats, and recreational gear. With potential to expand the existing home or reimagine it as a carriage house while building your dream home, the opportunities here are truly unique. This is a property where memories have been made for decades, and now it’s ready for a new chapter—don’t miss your chance to make it yours! (id:60626)
Property Details
|
MLS® Number
|
1013012 |
|
Property Type
|
Single Family |
|
Neigbourhood
|
Courtenay West |
|
Features
|
Acreage, Level Lot, Park Setting, Wooded Area, Other |
|
Parking Space Total
|
4 |
|
Plan
|
Vip13552 |
|
Structure
|
Shed |
Building
|
Bathroom Total
|
1 |
|
Bedrooms Total
|
2 |
|
Constructed Date
|
1992 |
|
Cooling Type
|
None |
|
Heating Fuel
|
Electric |
|
Heating Type
|
Baseboard Heaters |
|
Size Interior
|
1,050 Ft2 |
|
Total Finished Area
|
1050 Sqft |
|
Type
|
House |
Land
|
Access Type
|
Road Access |
|
Acreage
|
Yes |
|
Size Irregular
|
3 |
|
Size Total
|
3 Ac |
|
Size Total Text
|
3 Ac |
|
Zoning Description
|
Ru-alr |
|
Zoning Type
|
Agricultural |
Rooms
| Level |
Type |
Length |
Width |
Dimensions |
|
Main Level |
Bathroom |
|
|
4-Piece |
|
Main Level |
Primary Bedroom |
|
12 ft |
Measurements not available x 12 ft |
|
Main Level |
Bedroom |
|
|
10'11 x 9'9 |
|
Main Level |
Mud Room |
|
7 ft |
Measurements not available x 7 ft |
|
Main Level |
Kitchen |
|
|
10'11 x 8'11 |
|
Main Level |
Dining Room |
|
|
11'3 x 8'3 |
|
Main Level |
Living Room |
|
|
15'7 x 12'10 |
|
Main Level |
Entrance |
|
6 ft |
Measurements not available x 6 ft |

