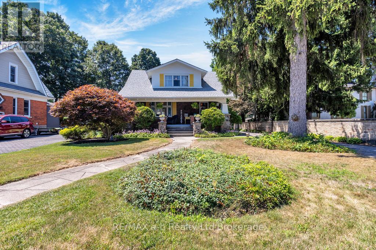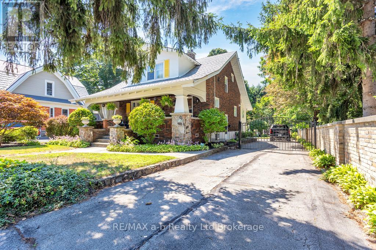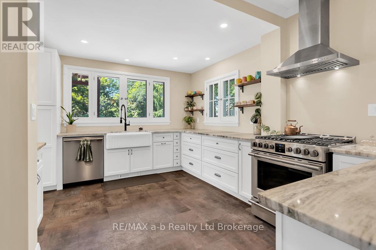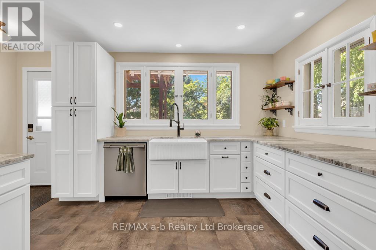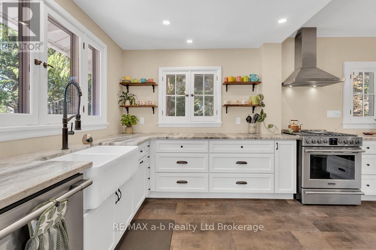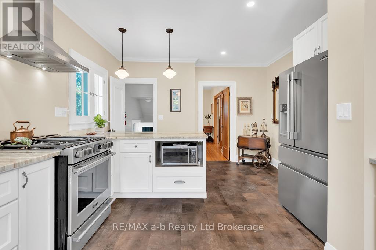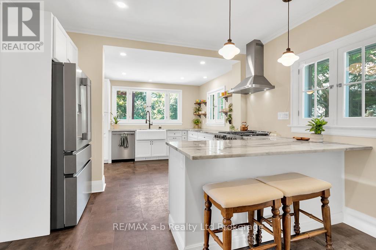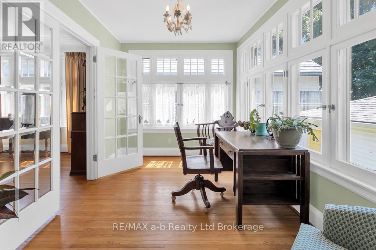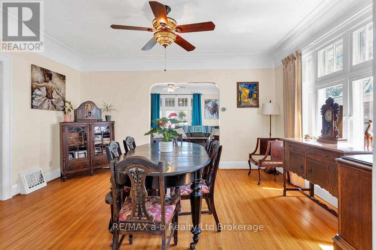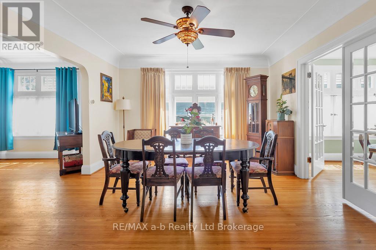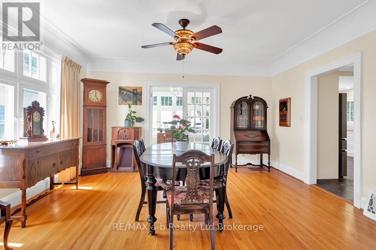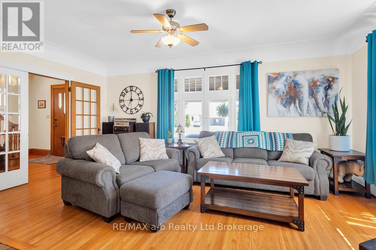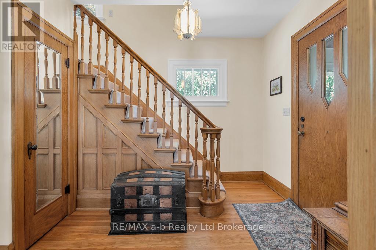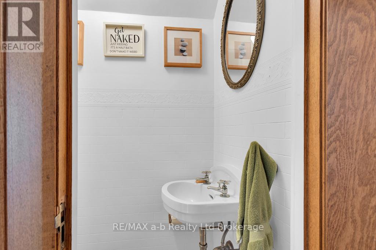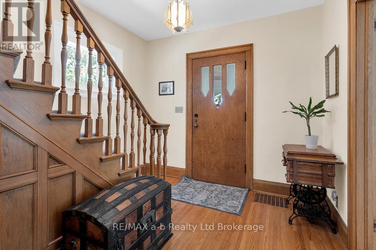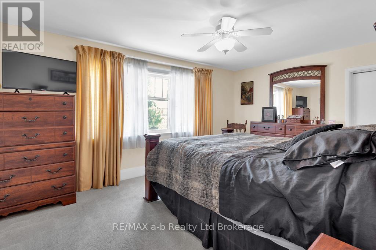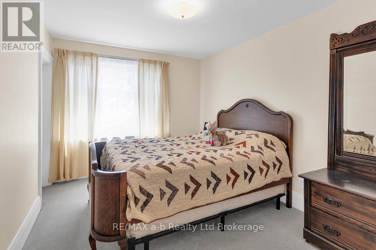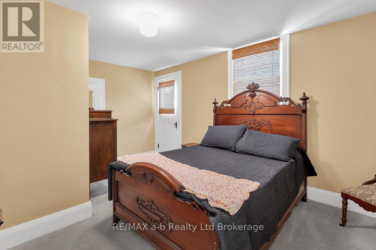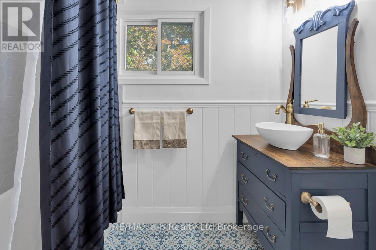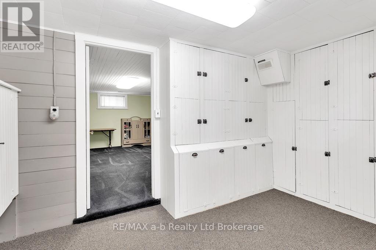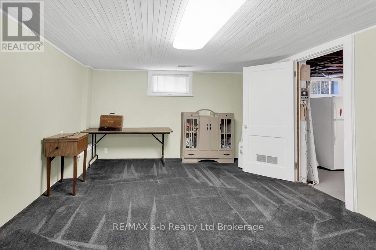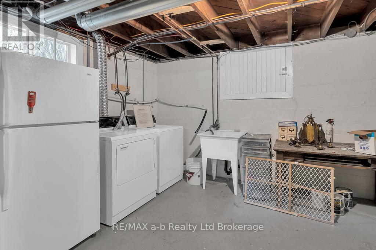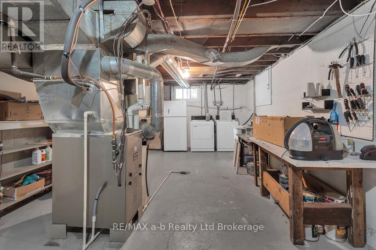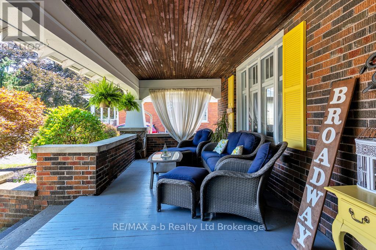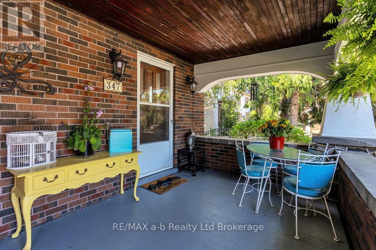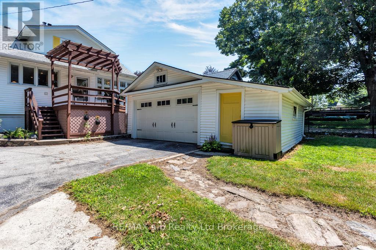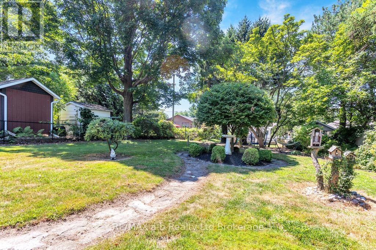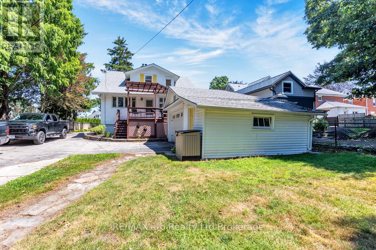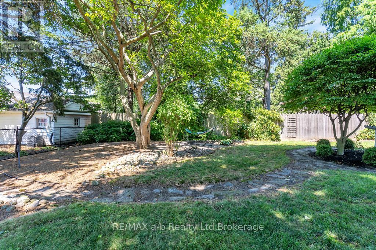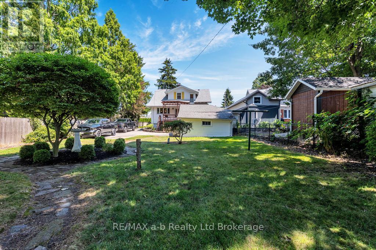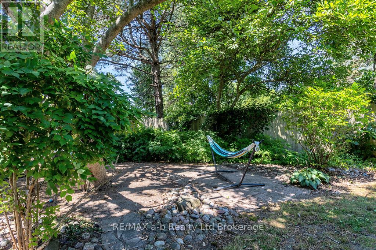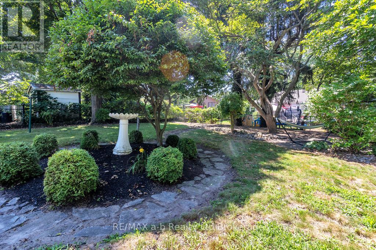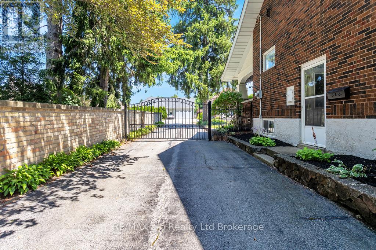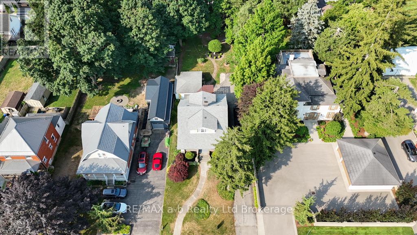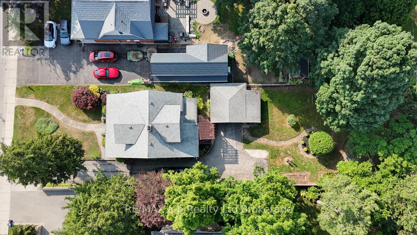3 Bedroom
2 Bathroom
1,500 - 2,000 ft2
Central Air Conditioning
Forced Air
Landscaped, Lawn Sprinkler
$699,000
Craftsman style homes like this do not come up often!. This home has recently undergone extensive renovations to add modern touches while keeping the traditional charm this style of home demands. Upon entry, the open foyer showcases a chestnut staircase and trim which blends seamlessly with the hardwood floors throughout most the main floor. The kitchen highlights quartzite countertops, bright white cupboards, professional series appliances and plenty of natural light. Upstairs you'll find 3 generous sized bedrooms and a recently renovated 4-piece bathroom. This home offers indoor/outdoor living at its finest with the front porch boasting 220 square feet of covered space, perfect for entertaining. The fully fenced in rear yard includes plenty of space for parking, a large detached garage and mature landscaping. Don't miss your chance to own this one of a kind home! (id:60626)
Property Details
|
MLS® Number
|
X12314791 |
|
Property Type
|
Single Family |
|
Neigbourhood
|
Glenridge |
|
Community Name
|
Tillsonburg |
|
Amenities Near By
|
Hospital, Park, Place Of Worship, Public Transit, Schools |
|
Features
|
Flat Site |
|
Parking Space Total
|
11 |
|
Structure
|
Porch |
Building
|
Bathroom Total
|
2 |
|
Bedrooms Above Ground
|
3 |
|
Bedrooms Total
|
3 |
|
Age
|
51 To 99 Years |
|
Appliances
|
Garage Door Opener Remote(s), Water Heater, Water Meter, Dishwasher, Dryer, Microwave, Hood Fan, Stove, Washer, Refrigerator |
|
Basement Development
|
Partially Finished |
|
Basement Type
|
Full (partially Finished) |
|
Construction Style Attachment
|
Detached |
|
Cooling Type
|
Central Air Conditioning |
|
Exterior Finish
|
Brick, Stucco |
|
Fire Protection
|
Smoke Detectors |
|
Foundation Type
|
Poured Concrete |
|
Half Bath Total
|
1 |
|
Heating Fuel
|
Natural Gas |
|
Heating Type
|
Forced Air |
|
Stories Total
|
2 |
|
Size Interior
|
1,500 - 2,000 Ft2 |
|
Type
|
House |
|
Utility Water
|
Municipal Water |
Parking
Land
|
Acreage
|
No |
|
Land Amenities
|
Hospital, Park, Place Of Worship, Public Transit, Schools |
|
Landscape Features
|
Landscaped, Lawn Sprinkler |
|
Sewer
|
Sanitary Sewer |
|
Size Depth
|
215 Ft |
|
Size Frontage
|
57 Ft ,8 In |
|
Size Irregular
|
57.7 X 215 Ft |
|
Size Total Text
|
57.7 X 215 Ft |
|
Zoning Description
|
R1 |
Rooms
| Level |
Type |
Length |
Width |
Dimensions |
|
Second Level |
Bathroom |
2.37 m |
1.95 m |
2.37 m x 1.95 m |
|
Second Level |
Primary Bedroom |
4.72 m |
3.41 m |
4.72 m x 3.41 m |
|
Second Level |
Bedroom |
3.62 m |
2.47 m |
3.62 m x 2.47 m |
|
Second Level |
Bedroom 2 |
4.54 m |
3.35 m |
4.54 m x 3.35 m |
|
Basement |
Living Room |
7.65 m |
3.87 m |
7.65 m x 3.87 m |
|
Main Level |
Foyer |
4.41 m |
2.95 m |
4.41 m x 2.95 m |
|
Main Level |
Bathroom |
1.37 m |
0.88 m |
1.37 m x 0.88 m |
|
Main Level |
Kitchen |
5.15 m |
3.53 m |
5.15 m x 3.53 m |
|
Main Level |
Office |
3.71 m |
2.56 m |
3.71 m x 2.56 m |
|
Main Level |
Dining Room |
4.72 m |
3.69 m |
4.72 m x 3.69 m |
|
Main Level |
Family Room |
5.57 m |
3.68 m |
5.57 m x 3.68 m |

