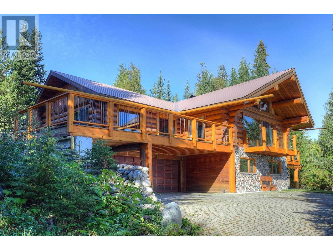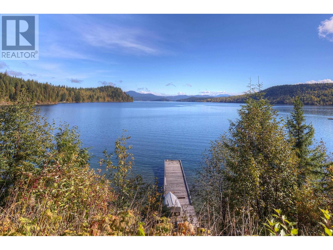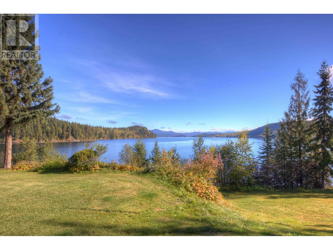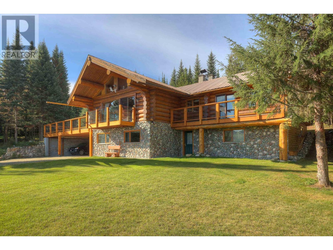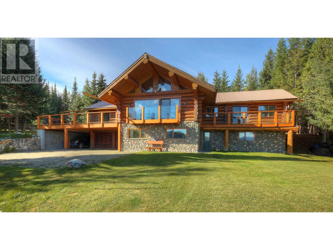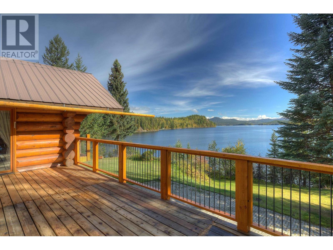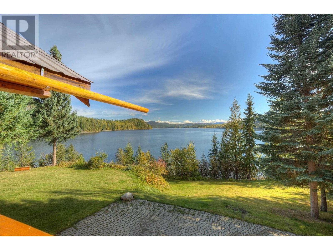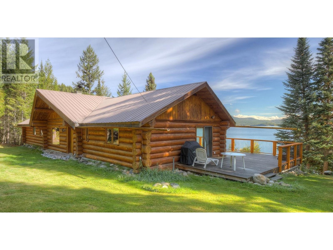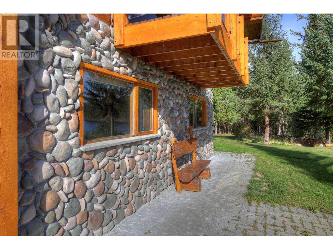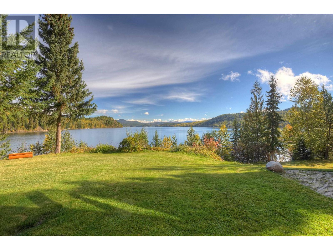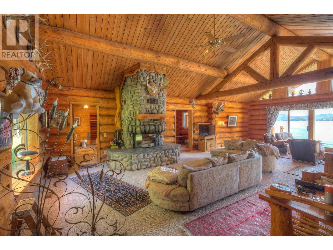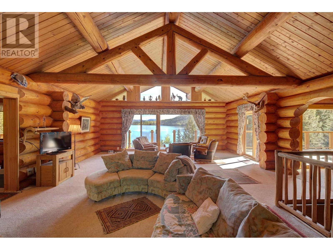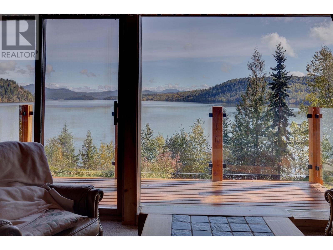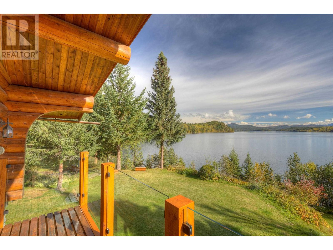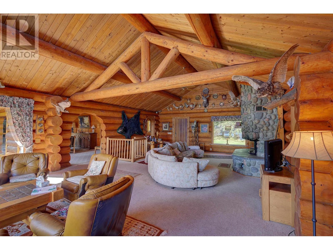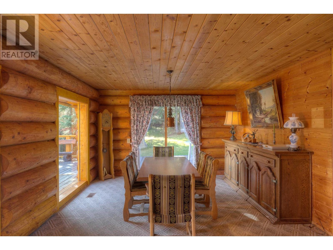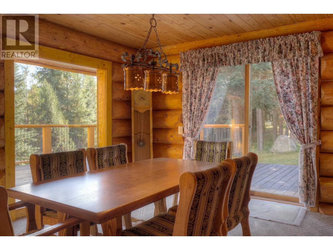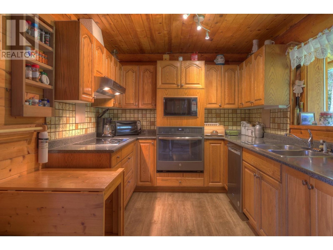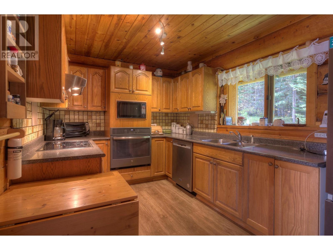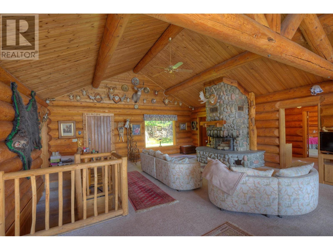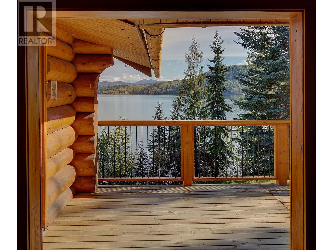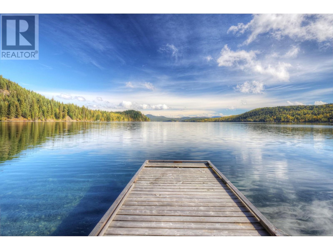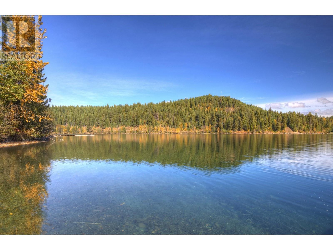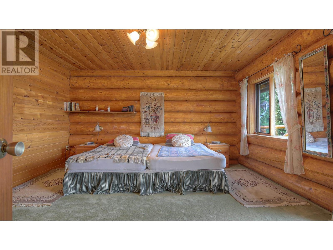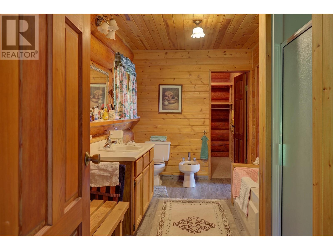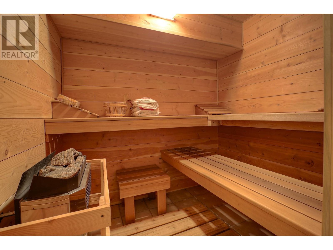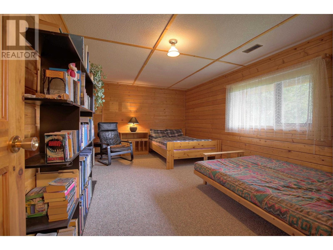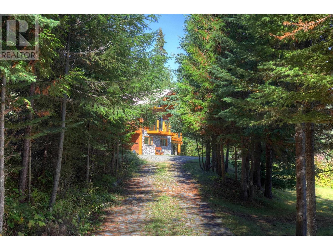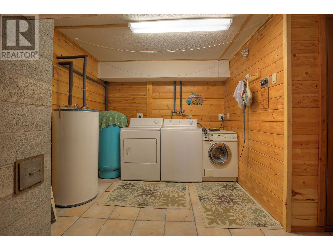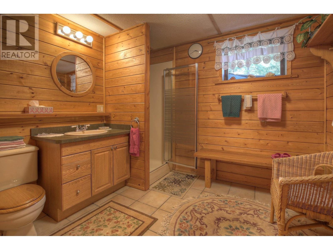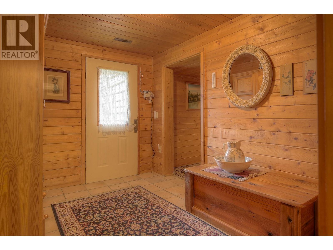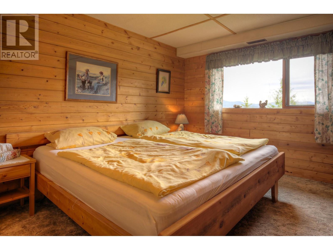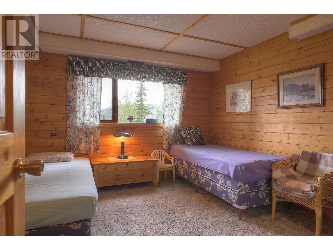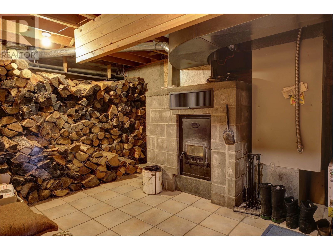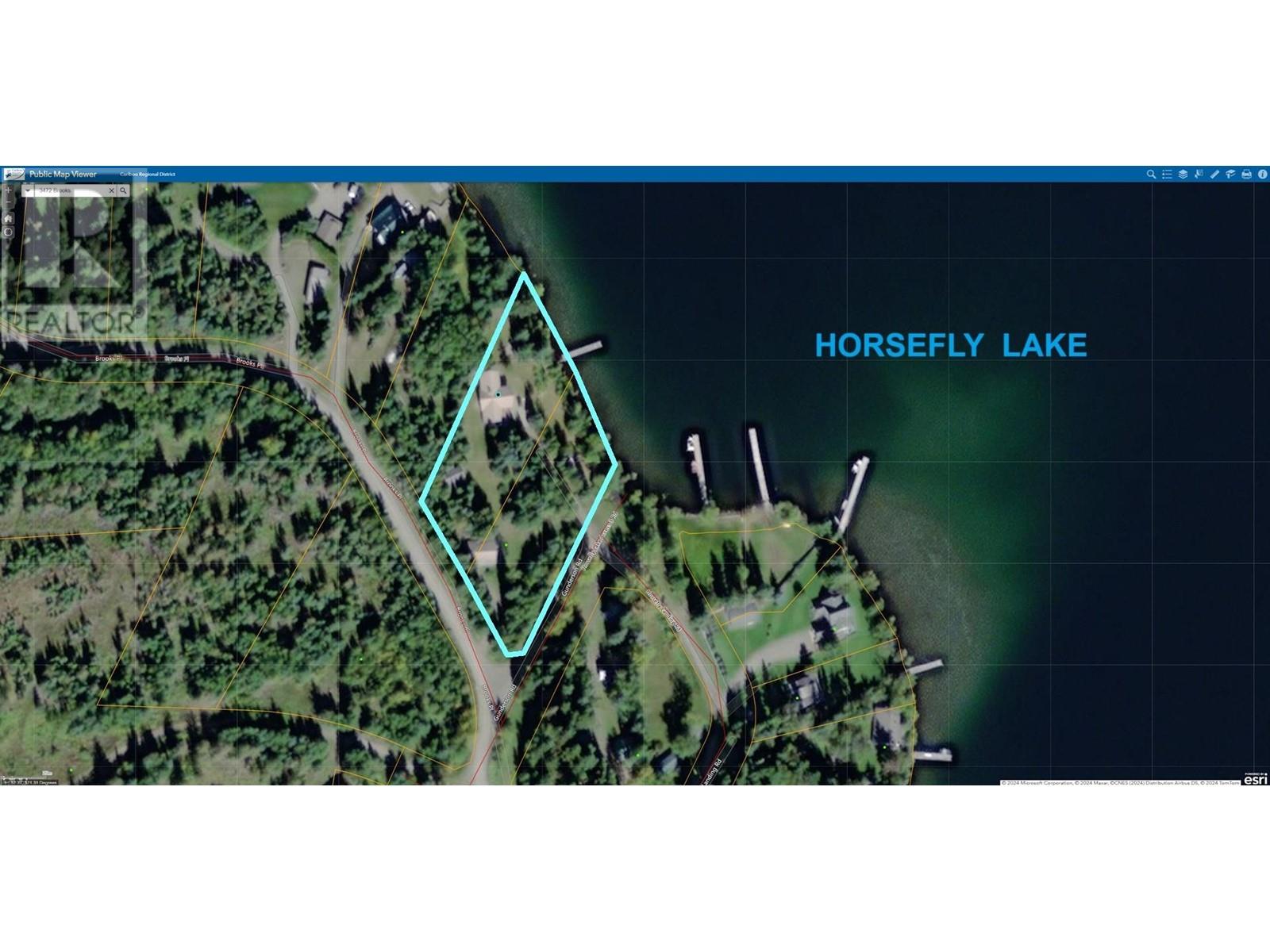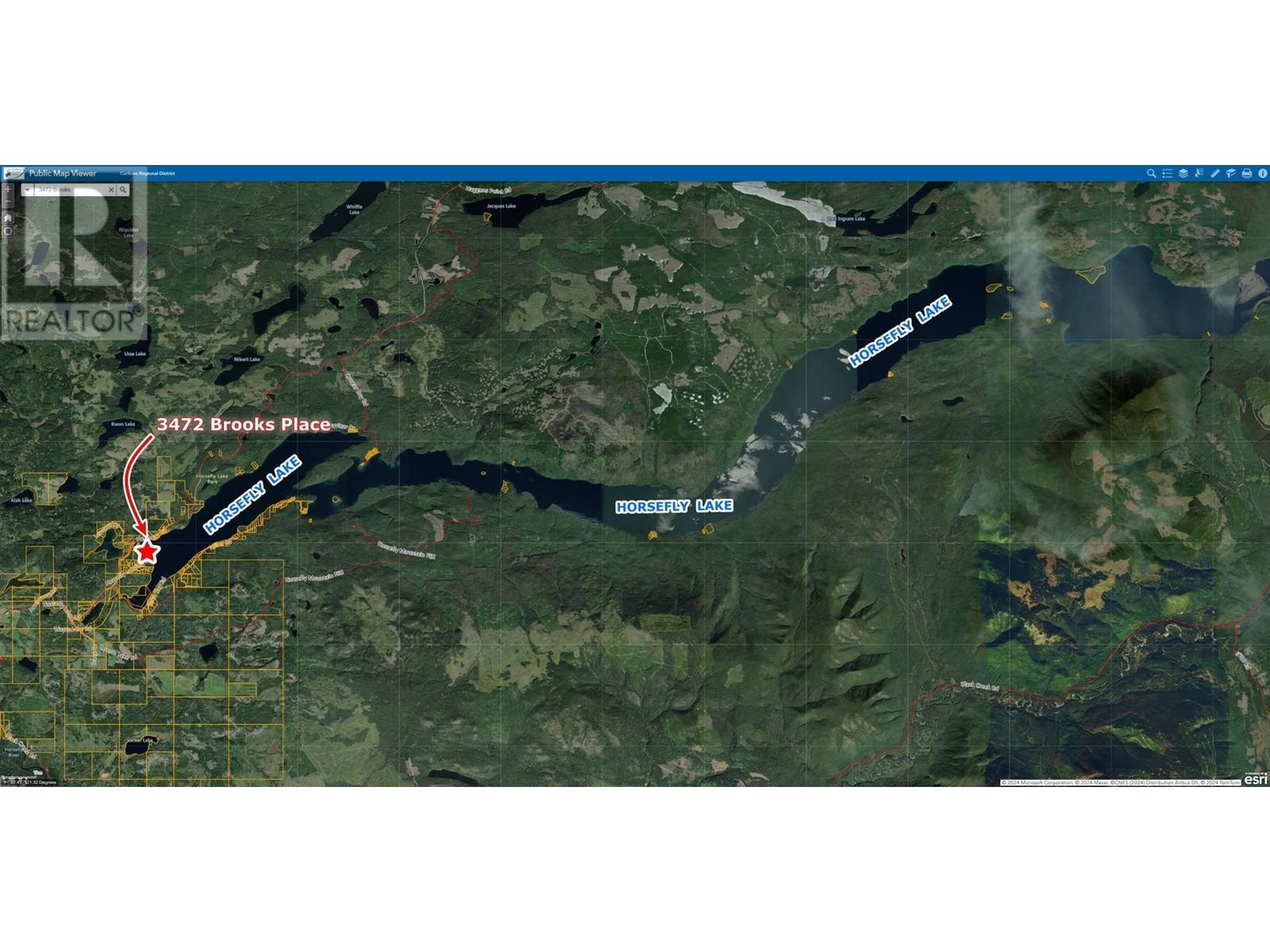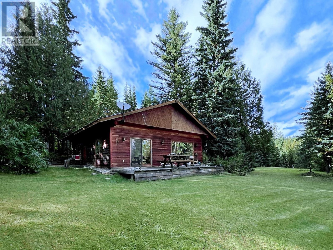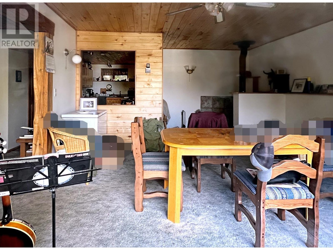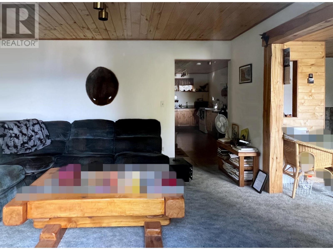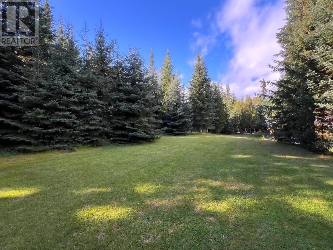4 Bedroom
2 Bathroom
Fireplace
Forced Air
Waterfront
Acreage
$2,000,000
Lakefront haven in the elegant Brooks Place subdivision on Horsefly Lake! Enjoy this heirloom property in 2 deeded parcels (total 2.01ac) for generational ownership. The gorgeous loghome was thoughtfully crafted inside & out, features a spacious living rm w/ vaulted ceiling, dining rm, 4 generous bedrms, office & 2 baths. Multiple sources of heat include electric & wood dual furnace & a beautiful rock fire place. The brand new deck is great for entertaining or quiet times on sunny days & starry nights! This stunning property has 295ft waterfront, superb privacy at the end of a cul-de-sac, and spectacular views towards the east end of the lake. The 2nd home is a full-serviced 1100sf rancher with 1 BR, perfect for in-laws or rental. The land is mostly treed & has yr-round maintained rd access. Comes with double garage, carport, cabin, storage & dock. Horsefly Lake is a gem in the Cariboo region known for its crystal-clear water, pristine environment & wildlife, amazing yr-round fishing and a wonderful community! (id:60626)
Property Details
|
MLS® Number
|
R2932578 |
|
Property Type
|
Single Family |
|
Storage Type
|
Storage |
|
View Type
|
Lake View, Mountain View |
|
Water Front Type
|
Waterfront |
Building
|
Bathroom Total
|
2 |
|
Bedrooms Total
|
4 |
|
Amenities
|
Fireplace(s) |
|
Appliances
|
Sauna, Washer, Dryer, Refrigerator, Stove, Dishwasher |
|
Basement Development
|
Finished |
|
Basement Type
|
N/a (finished) |
|
Constructed Date
|
1993 |
|
Construction Style Attachment
|
Detached |
|
Fireplace Present
|
Yes |
|
Fireplace Total
|
1 |
|
Foundation Type
|
Concrete Perimeter, Concrete Slab |
|
Heating Fuel
|
Electric, Wood |
|
Heating Type
|
Forced Air |
|
Roof Material
|
Metal |
|
Roof Style
|
Conventional |
|
Stories Total
|
2 |
|
Total Finished Area
|
3410 Sqft |
|
Type
|
House |
Parking
Land
|
Acreage
|
Yes |
|
Size Irregular
|
87467.54 |
|
Size Total
|
87467.54 Sqft |
|
Size Total Text
|
87467.54 Sqft |
Rooms
| Level |
Type |
Length |
Width |
Dimensions |
|
Basement |
Foyer |
10 ft ,3 in |
8 ft ,3 in |
10 ft ,3 in x 8 ft ,3 in |
|
Basement |
Laundry Room |
11 ft ,5 in |
8 ft ,9 in |
11 ft ,5 in x 8 ft ,9 in |
|
Basement |
Sauna |
5 ft ,9 in |
6 ft ,1 in |
5 ft ,9 in x 6 ft ,1 in |
|
Basement |
Bedroom 2 |
16 ft ,7 in |
10 ft ,4 in |
16 ft ,7 in x 10 ft ,4 in |
|
Basement |
Bedroom 3 |
10 ft ,1 in |
11 ft ,5 in |
10 ft ,1 in x 11 ft ,5 in |
|
Basement |
Bedroom 4 |
11 ft ,5 in |
11 ft ,3 in |
11 ft ,5 in x 11 ft ,3 in |
|
Basement |
Utility Room |
11 ft ,3 in |
17 ft ,7 in |
11 ft ,3 in x 17 ft ,7 in |
|
Basement |
Storage |
10 ft ,1 in |
12 ft |
10 ft ,1 in x 12 ft |
|
Main Level |
Living Room |
22 ft ,2 in |
33 ft ,1 in |
22 ft ,2 in x 33 ft ,1 in |
|
Main Level |
Dining Room |
18 ft ,9 in |
12 ft ,8 in |
18 ft ,9 in x 12 ft ,8 in |
|
Main Level |
Kitchen |
18 ft ,9 in |
8 ft ,1 in |
18 ft ,9 in x 8 ft ,1 in |
|
Main Level |
Primary Bedroom |
16 ft ,1 in |
14 ft ,4 in |
16 ft ,1 in x 14 ft ,4 in |
|
Main Level |
Other |
8 ft ,1 in |
7 ft ,4 in |
8 ft ,1 in x 7 ft ,4 in |
|
Main Level |
Office |
13 ft ,5 in |
7 ft ,1 in |
13 ft ,5 in x 7 ft ,1 in |

