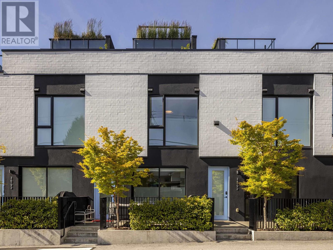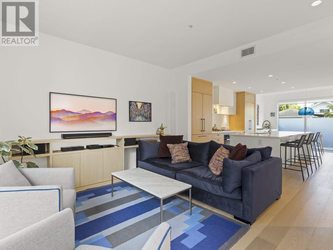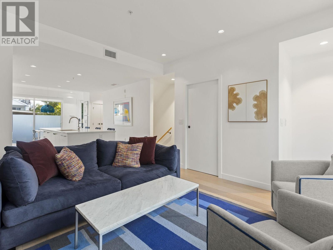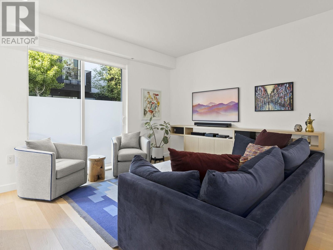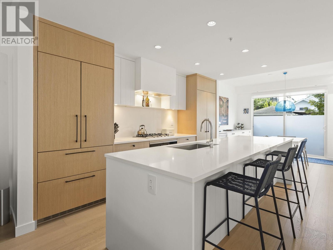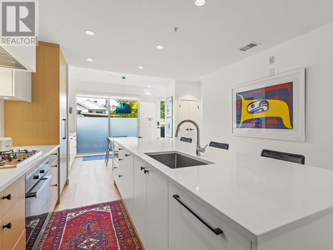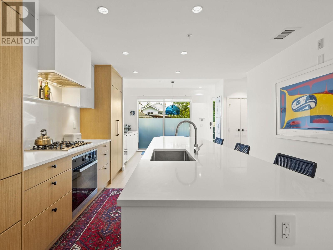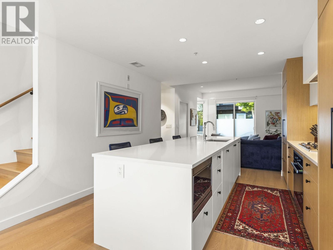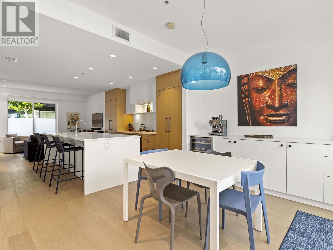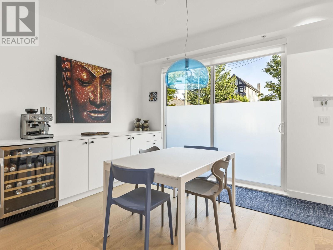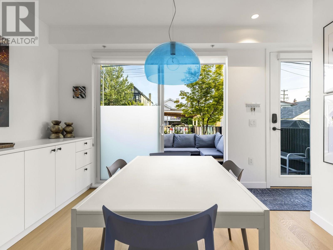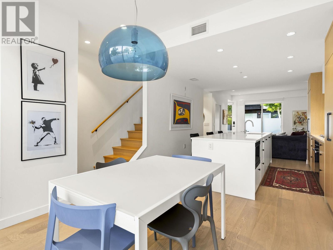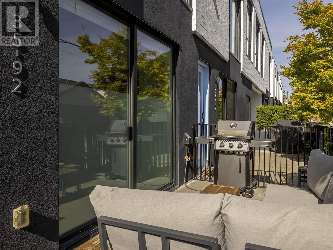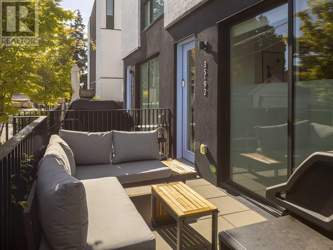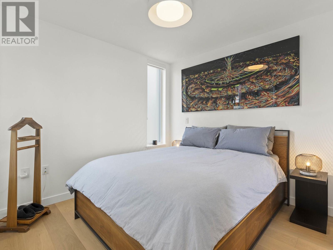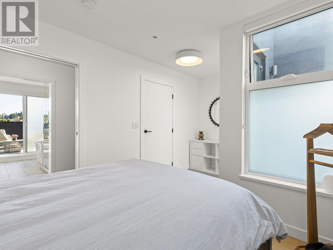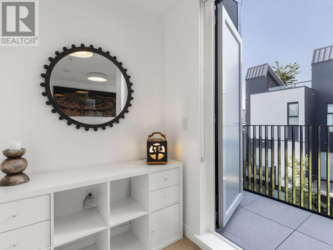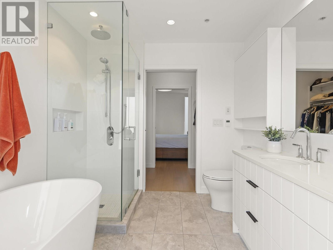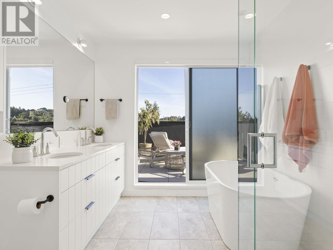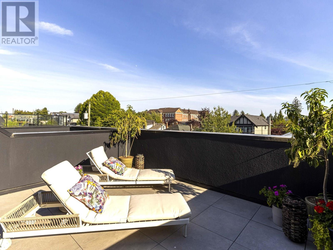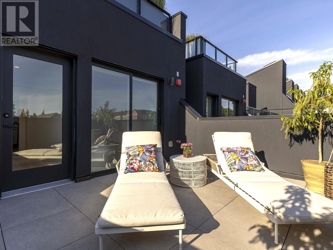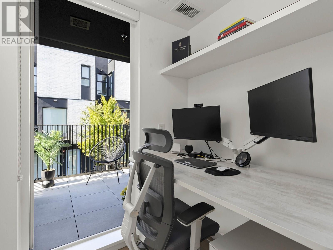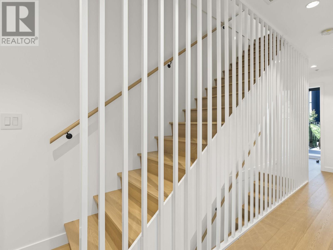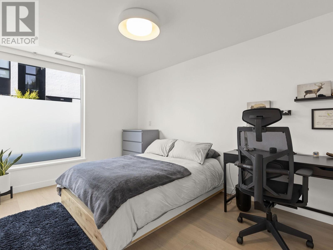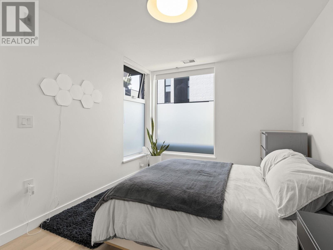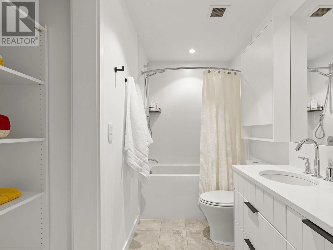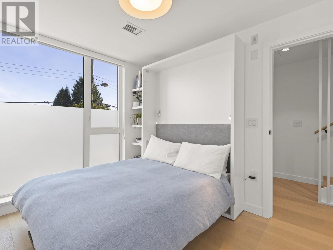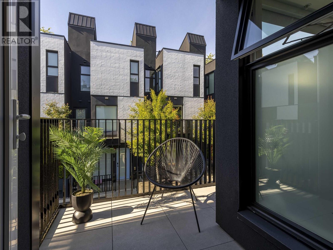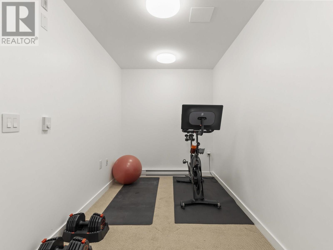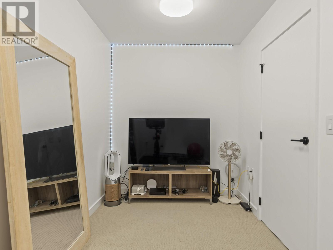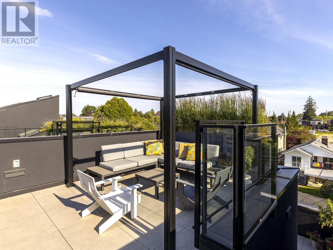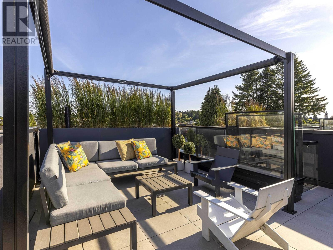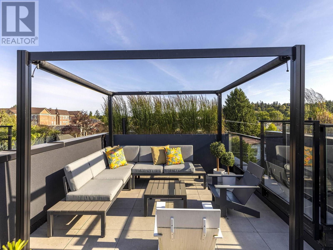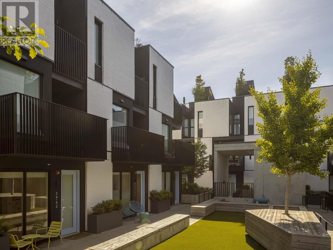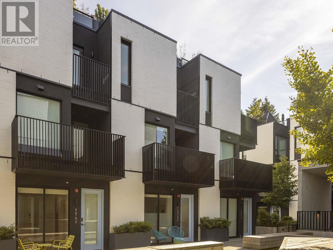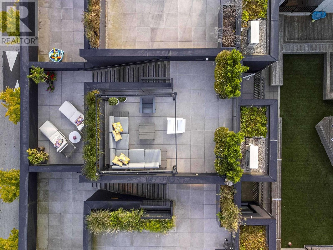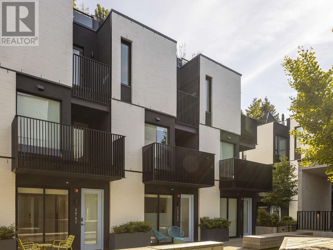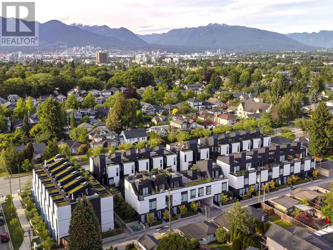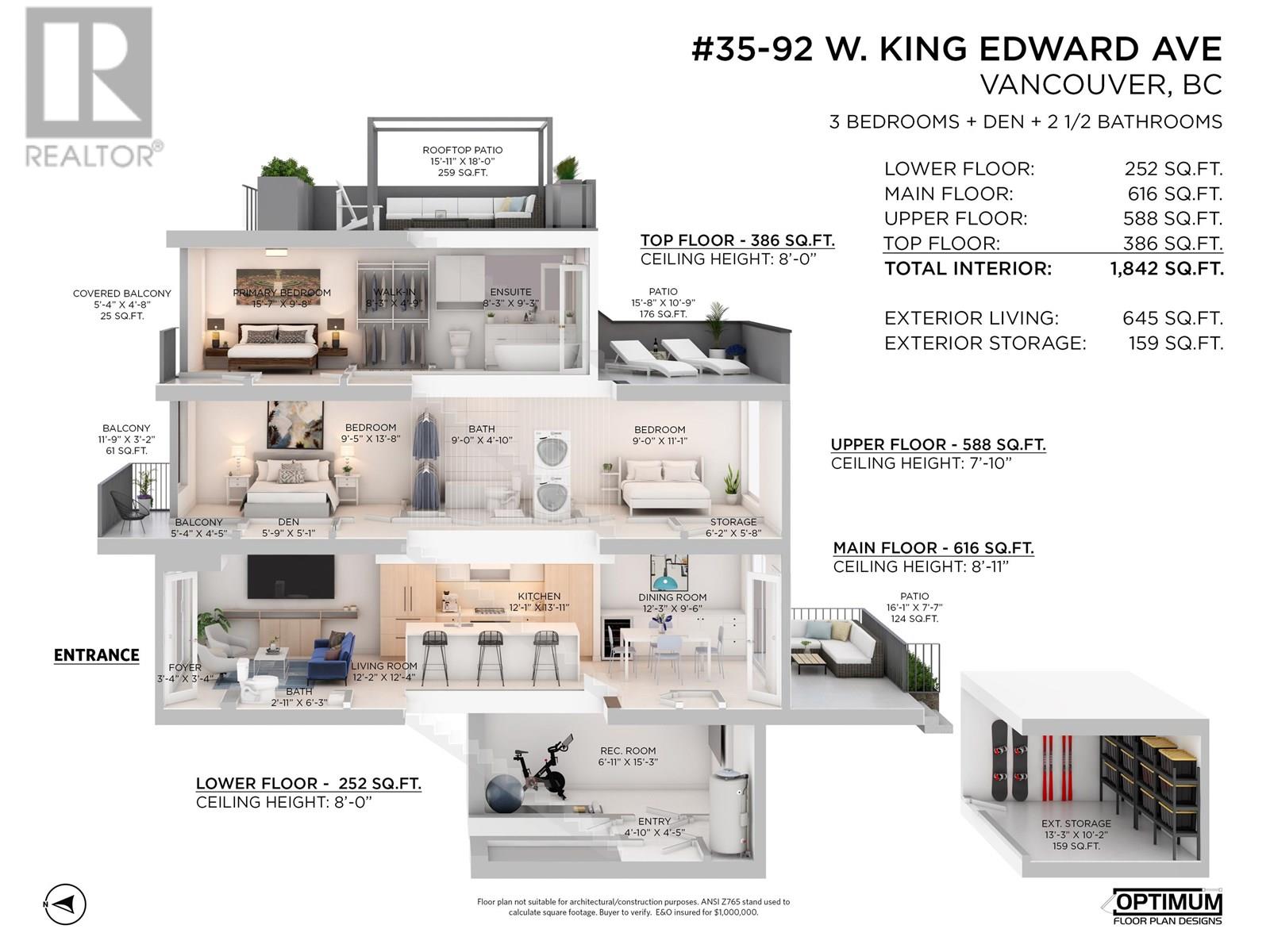35 92 W King Edward Avenue Vancouver, British Columbia V5Y 0N6
$2,249,000Maintenance,
$606 Monthly
Maintenance,
$606 MonthlyJust West by Sightline Properties, designed by Shape Architecture with interiors by Annaliesse Kelly, is a collection of refined townhomes built (2022) to low-emissions green building standards and backed by the balance of a 2-5-10 New Home Warranty. This 4-level home features wide-plank hardwood, high-efficiency windows, and Miele-integrated kitchen appliances. Enjoy year-round comfort with individual heating and A/C. The main level offers open living/dining and seamless indoor-outdoor flow. Upstairs: 2 bedrooms, full bath, workspace, and storage. The top level is a private primary suite with a sundeck and rooftop patio. The lower level includes a flex/gym room with direct access to 2 EV-ready parking stalls and a 159 sq. ft. private storage room. Set in Riley Park, steps from Wolfe Elementary, Hillcrest, Nat Bailey, and Main & Cambie shops. Community perks include a courtyard, fire pit, BBQs, play zone, and SkyTrain access. Ideal for professionals, families, or down-sizers. (id:60626)
Property Details
| MLS® Number | R3013913 |
| Property Type | Single Family |
| Neigbourhood | Arbutus-Ridge |
| Amenities Near By | Recreation, Shopping |
| Community Features | Pets Allowed |
| Features | Central Location, Private Setting |
| Parking Space Total | 2 |
| View Type | View |
Building
| Bathroom Total | 3 |
| Bedrooms Total | 3 |
| Amenities | Recreation Centre |
| Appliances | All |
| Basement Development | Finished |
| Basement Features | Unknown |
| Basement Type | Unknown (finished) |
| Constructed Date | 2022 |
| Cooling Type | Air Conditioned |
| Fire Protection | Smoke Detectors |
| Heating Type | Forced Air |
| Size Interior | 1,842 Ft2 |
| Type | Row / Townhouse |
Parking
| Underground |
Land
| Acreage | No |
| Land Amenities | Recreation, Shopping |
| Landscape Features | Garden Area |
Contact Us
Contact us for more information

