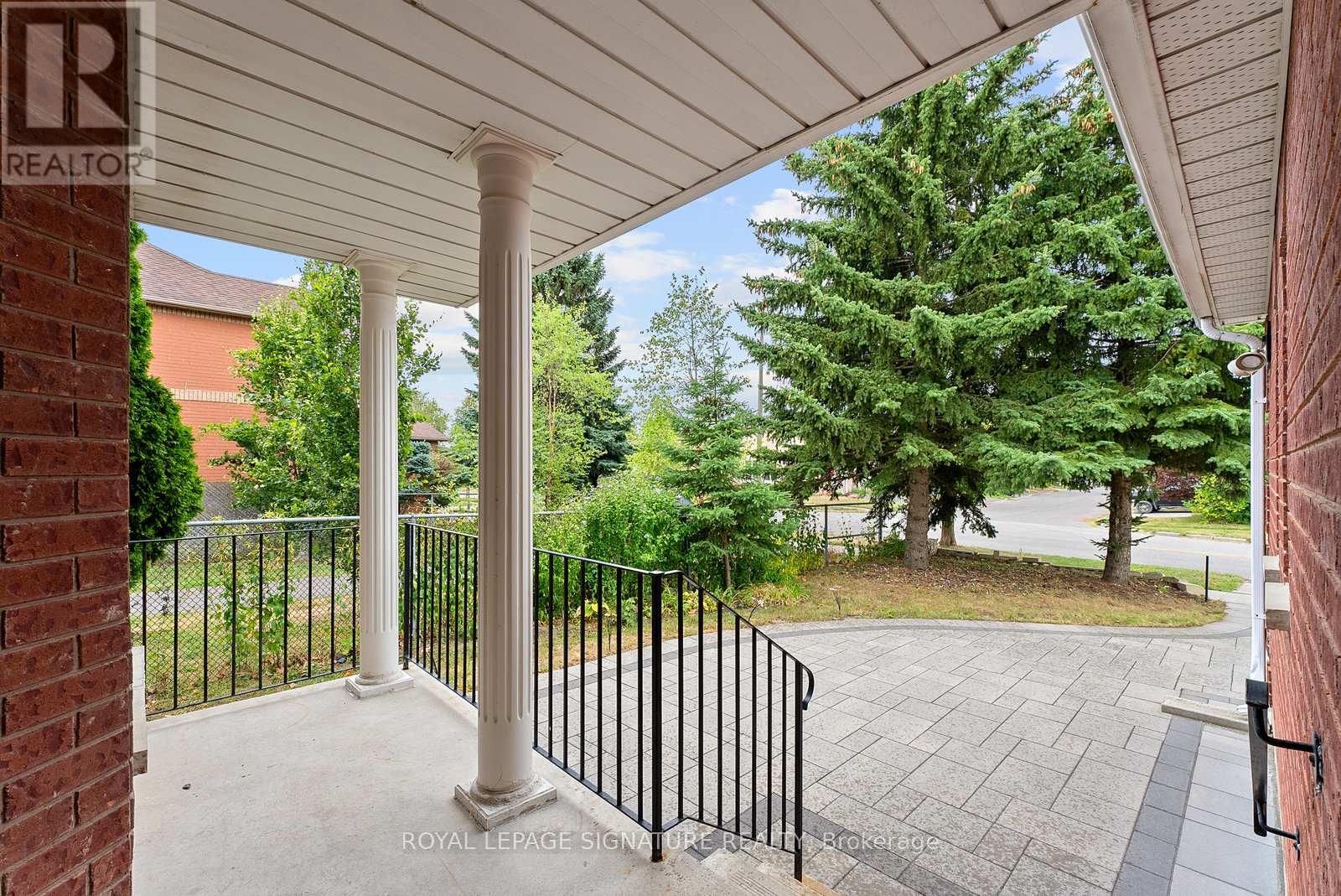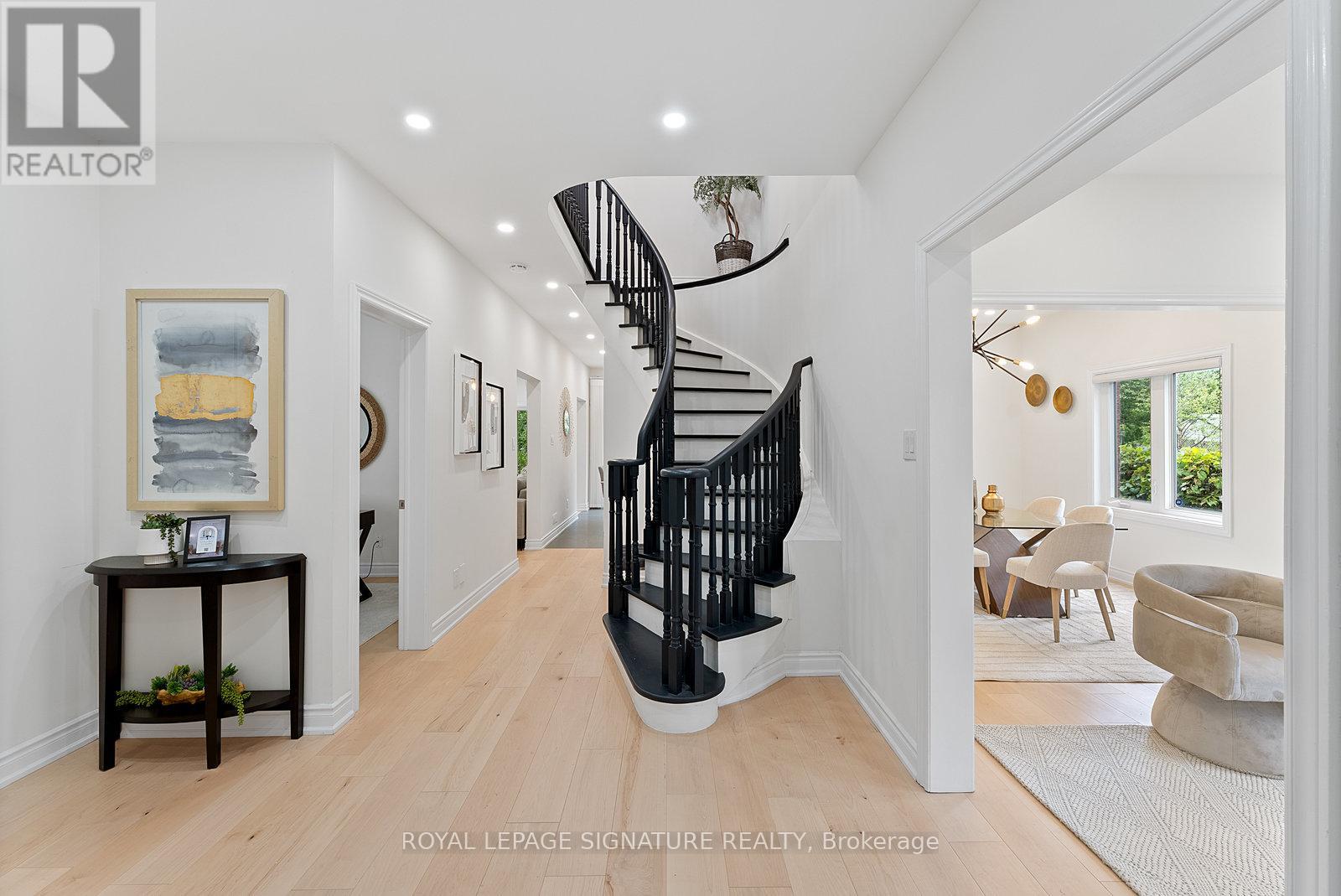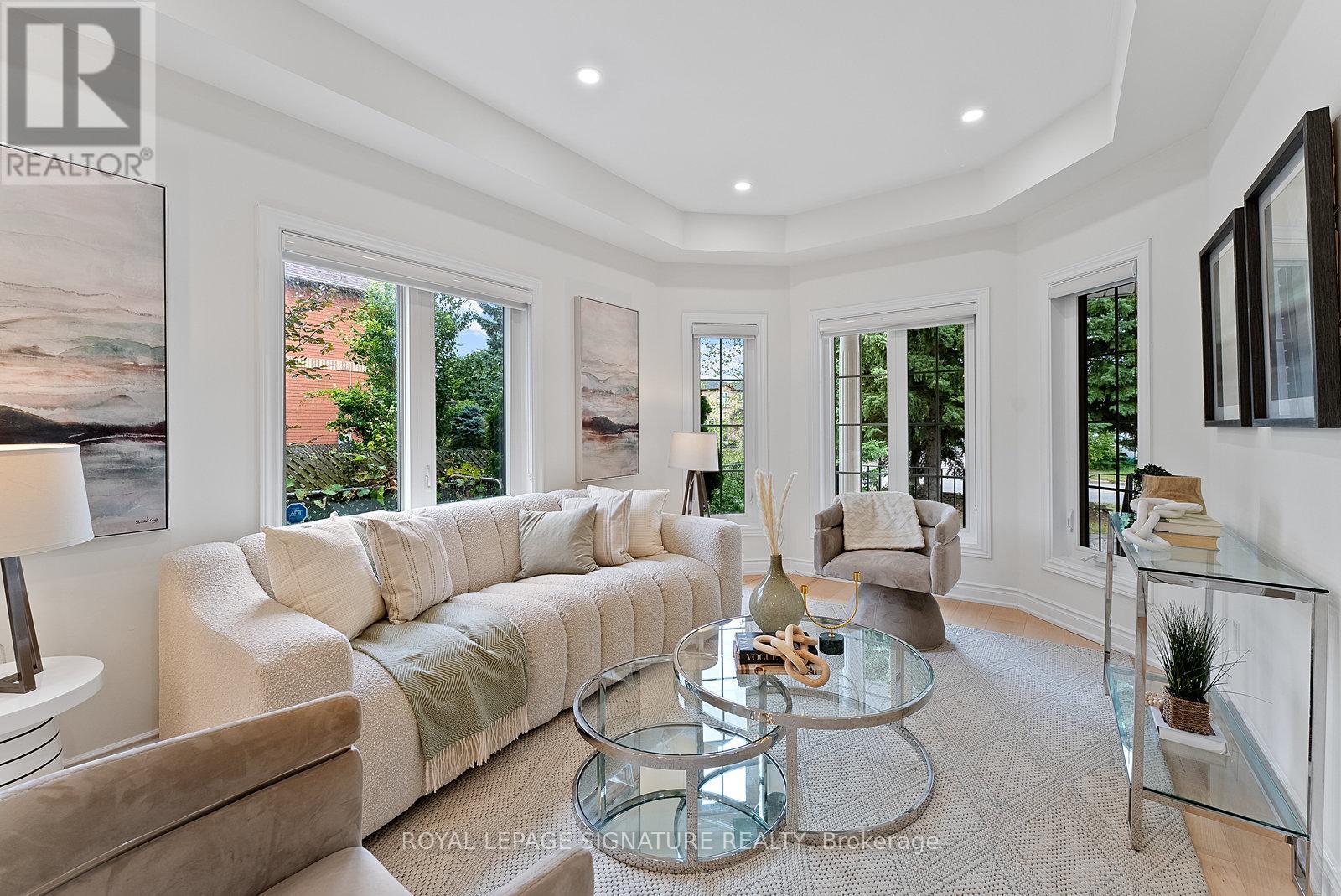35 Mallory Avenue Markham, Ontario L3R 6N9
$1,688,000
Welcome to 35 Mallory Avenue - a beautifully renovated 5-bedroom, 4-bathroom family home backing onto Denison Park and located in one of Markham's most convenient and sought-after neighbourhoods! This quality-built home by Remington offers a well-designed floor plan for couples and growing families. The spacious open-concept living and dining room is surrounded by windows and allows sunlight to stream in from all directions, creating a bright and inviting flow throughout the main level. The elegant kitchen features quartz countertops, a French-door fridge, an induction cooktop, and a custom island with a breakfast bar, making it perfect for family gatherings or wine and cheese nights. Upstairs, you'll find 5 bedrooms that are bright and generously sized and a gorgeous 3-piece bath. The primary bedroom is a true retreat with serene park views, a walk-in and second closet, along with a 5-piece spa-like ensuite with a glass shower and soaker tub. The finished basement features an extra bedroom, 4-piece bath, a media nook, and a spacious recreation area with floor to ceiling mirrors for your ideal home gym or dance studio. Access to the basement from the main floor or side entrance provides great potential for an in-law suite or your teenager's own apartment. Step outside and enjoy having direct park access right next to the home, making it perfect for a morning jog or walking the dog. The home also features great curb appeal with an interlock driveway and a covered backyard deck. Located within the coveted Milliken Mills and Unionville High School zones, you're less than a 10 minute walk to Milliken Mills High School and Community Centre, and less than a 10 minute drive to Unionville and Milliken Mills GO Station, Denison Centre, Pacific Mall, T&T Supermarket, Main Street Unionville, Downtown Markham, Markville Mall, York U. Markham Campus, and plenty of coffee shops and restaurants. Beautiful and built for family memories, this is the home you have been waiting for! (id:60626)
Open House
This property has open houses!
2:00 pm
Ends at:4:00 pm
2:00 pm
Ends at:4:00 pm
Property Details
| MLS® Number | N12355960 |
| Property Type | Single Family |
| Community Name | Milliken Mills East |
| Amenities Near By | Park, Place Of Worship, Public Transit |
| Community Features | Community Centre |
| Equipment Type | Water Heater |
| Features | Carpet Free |
| Parking Space Total | 5 |
| Rental Equipment Type | Water Heater |
Building
| Bathroom Total | 4 |
| Bedrooms Above Ground | 5 |
| Bedrooms Below Ground | 1 |
| Bedrooms Total | 6 |
| Amenities | Fireplace(s) |
| Appliances | Dishwasher, Dryer, Hood Fan, Microwave, Stove, Washer, Refrigerator |
| Basement Development | Finished |
| Basement Type | N/a (finished) |
| Construction Style Attachment | Detached |
| Cooling Type | Central Air Conditioning |
| Exterior Finish | Brick |
| Fire Protection | Security System, Smoke Detectors |
| Fireplace Present | Yes |
| Fireplace Total | 1 |
| Flooring Type | Wood, Tile, Hardwood |
| Half Bath Total | 1 |
| Heating Fuel | Natural Gas |
| Heating Type | Forced Air |
| Stories Total | 2 |
| Size Interior | 2,500 - 3,000 Ft2 |
| Type | House |
| Utility Water | Municipal Water |
Parking
| Garage |
Land
| Acreage | No |
| Fence Type | Fenced Yard |
| Land Amenities | Park, Place Of Worship, Public Transit |
| Sewer | Sanitary Sewer |
| Size Depth | 118 Ft ,9 In |
| Size Frontage | 44 Ft ,6 In |
| Size Irregular | 44.5 X 118.8 Ft |
| Size Total Text | 44.5 X 118.8 Ft |
Rooms
| Level | Type | Length | Width | Dimensions |
|---|---|---|---|---|
| Second Level | Primary Bedroom | 6 m | 4.79 m | 6 m x 4.79 m |
| Second Level | Bedroom 2 | 4.05 m | 2.8 m | 4.05 m x 2.8 m |
| Second Level | Bedroom 3 | 3.81 m | 3.11 m | 3.81 m x 3.11 m |
| Second Level | Bedroom 4 | 3.9 m | 3.05 m | 3.9 m x 3.05 m |
| Second Level | Bedroom 5 | 4.24 m | 3.26 m | 4.24 m x 3.26 m |
| Lower Level | Recreational, Games Room | 9.33 m | 5.73 m | 9.33 m x 5.73 m |
| Lower Level | Media | 9.33 m | 5.73 m | 9.33 m x 5.73 m |
| Lower Level | Bedroom | 4.69 m | 3.26 m | 4.69 m x 3.26 m |
| Main Level | Living Room | 4.51 m | 3.26 m | 4.51 m x 3.26 m |
| Main Level | Dining Room | 3.78 m | 3.23 m | 3.78 m x 3.23 m |
| Main Level | Kitchen | 5.94 m | 4.79 m | 5.94 m x 4.79 m |
| Main Level | Family Room | 5.43 m | 3.32 m | 5.43 m x 3.32 m |
| Main Level | Office | 3.32 m | 2.77 m | 3.32 m x 2.77 m |
Contact Us
Contact us for more information
























































