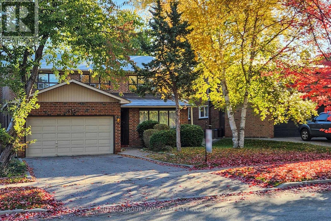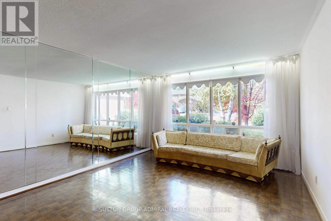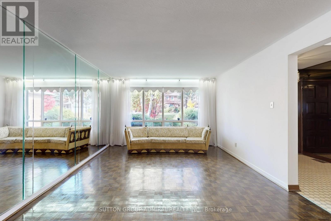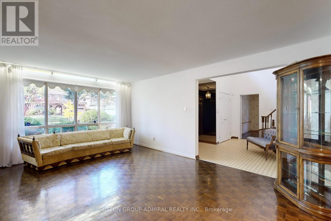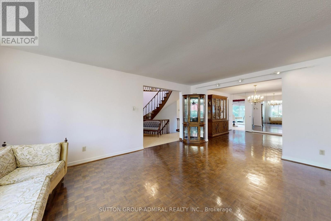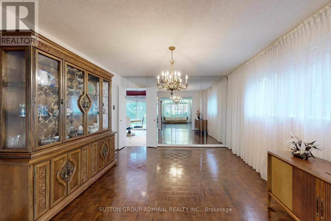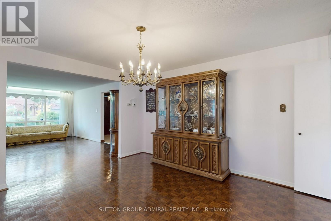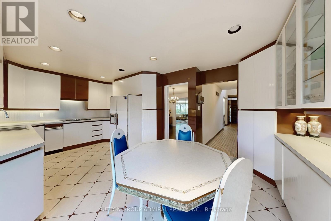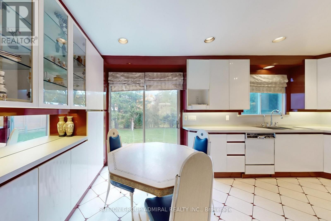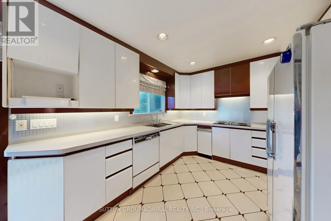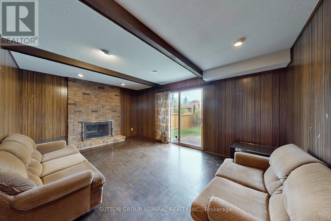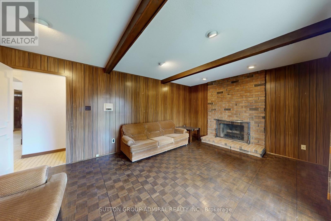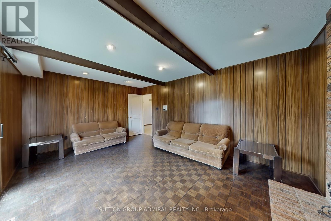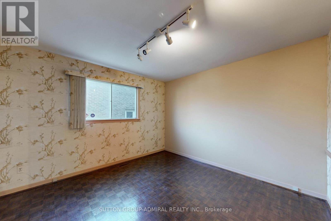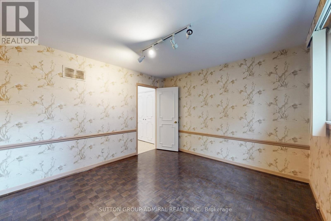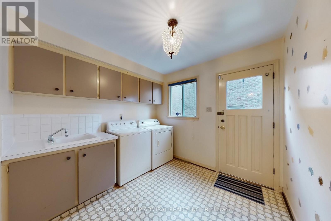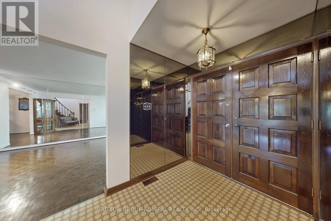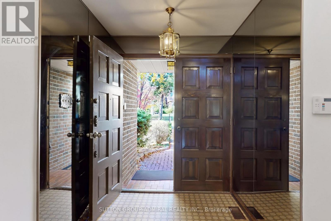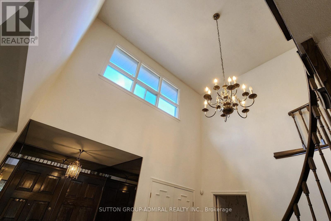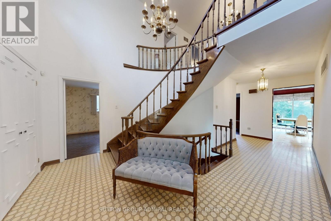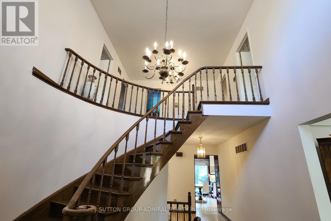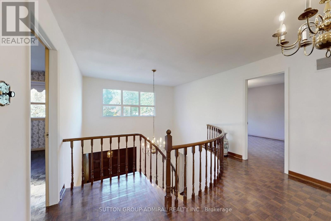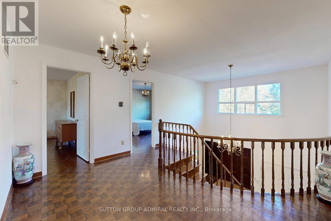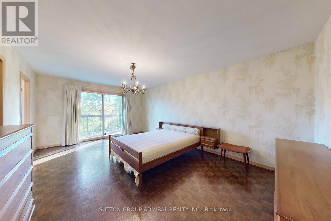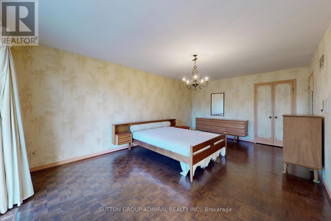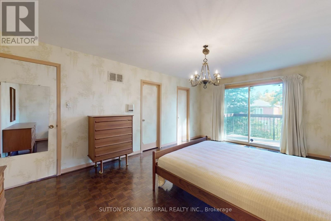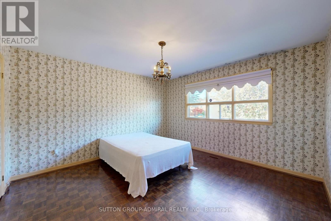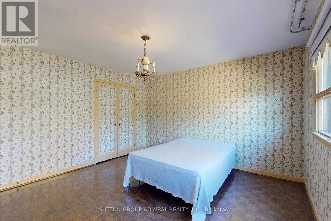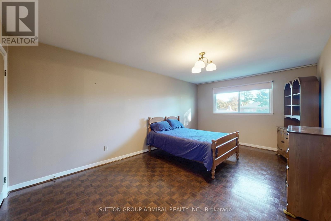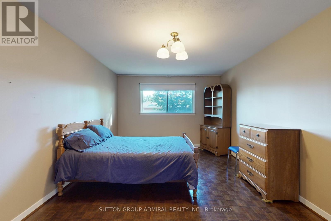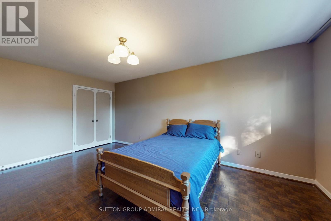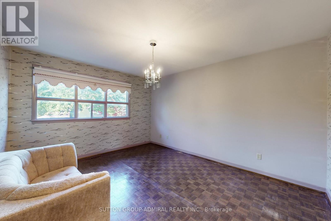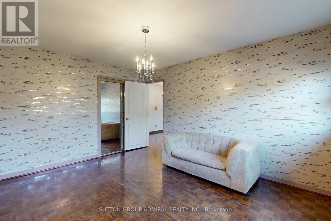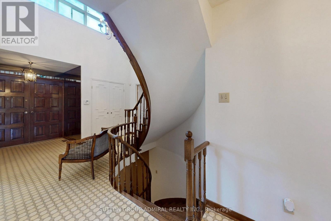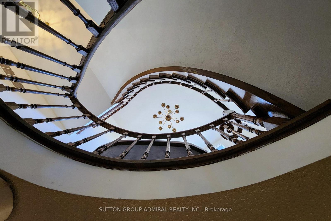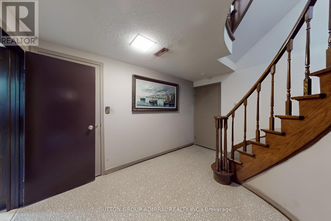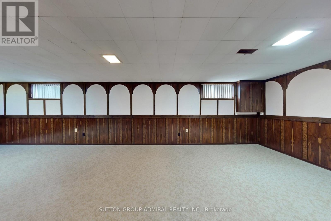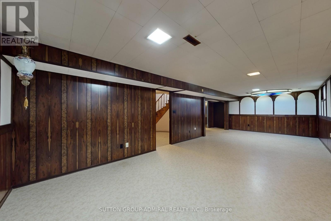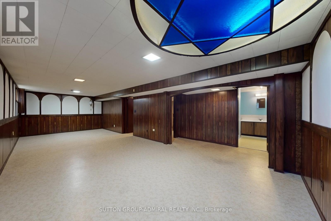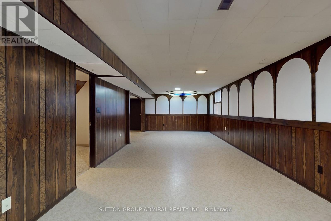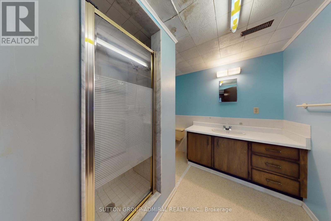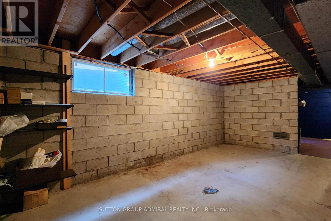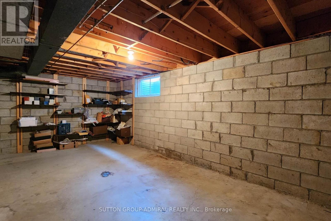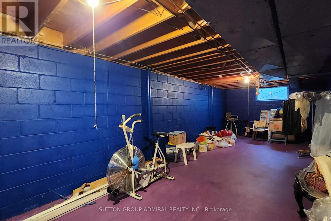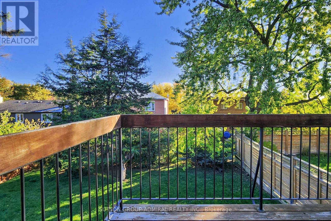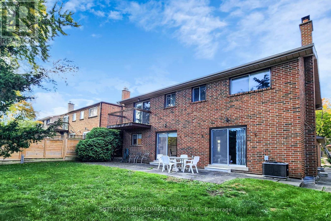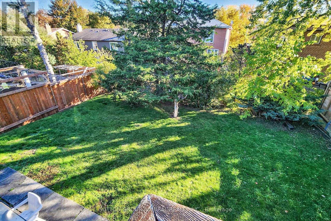4 Bedroom
4 Bathroom
3,000 - 3,500 ft2
Fireplace
Central Air Conditioning
Forced Air
Landscaped
$1,749,018
Welcome to this spacious, well-designed 4-bedroom home in one of North York's most sought-after neighbourhoods, offering excellent bones and strong future potential. Enjoy generous principal rooms, a bright open living/dining area, a large family room, and a sunny eat-in kitchen overlooking a pool-sized backyard. The main floor also features a private office that can convert to a 5th bedroom and a convenient laundry room with side-door access. Enter through solid wood double doors into a soaring 16+ ft foyer with an elegant wood staircase. Hardwood parquet flooring runs through most of the main and upper levels. The huge, partially finished basement includes a large rec room, 4-piece bath, and ample storage, with potential for a 2- or even 3-unit conversion. A rare opportunity for families or investors in a prime location near top schools, parks, shopping, and transit. Bring your vision and make it your own! (id:60626)
Property Details
|
MLS® Number
|
C12535586 |
|
Property Type
|
Single Family |
|
Neigbourhood
|
Newtonbrook East |
|
Community Name
|
Newtonbrook East |
|
Amenities Near By
|
Place Of Worship, Public Transit, Schools |
|
Equipment Type
|
Water Heater |
|
Features
|
Wooded Area |
|
Parking Space Total
|
4 |
|
Rental Equipment Type
|
Water Heater |
Building
|
Bathroom Total
|
4 |
|
Bedrooms Above Ground
|
4 |
|
Bedrooms Total
|
4 |
|
Appliances
|
Central Vacuum, Alarm System, Cooktop, Dishwasher, Dryer, Oven, Washer, Refrigerator |
|
Basement Development
|
Partially Finished |
|
Basement Type
|
N/a (partially Finished) |
|
Construction Style Attachment
|
Detached |
|
Cooling Type
|
Central Air Conditioning |
|
Exterior Finish
|
Brick |
|
Fire Protection
|
Alarm System |
|
Fireplace Present
|
Yes |
|
Flooring Type
|
Hardwood |
|
Foundation Type
|
Unknown |
|
Half Bath Total
|
1 |
|
Heating Fuel
|
Natural Gas |
|
Heating Type
|
Forced Air |
|
Stories Total
|
2 |
|
Size Interior
|
3,000 - 3,500 Ft2 |
|
Type
|
House |
|
Utility Water
|
Municipal Water |
Parking
Land
|
Acreage
|
No |
|
Fence Type
|
Fenced Yard |
|
Land Amenities
|
Place Of Worship, Public Transit, Schools |
|
Landscape Features
|
Landscaped |
|
Sewer
|
Sanitary Sewer |
|
Size Depth
|
127 Ft ,1 In |
|
Size Frontage
|
51 Ft ,2 In |
|
Size Irregular
|
51.2 X 127.1 Ft |
|
Size Total Text
|
51.2 X 127.1 Ft |
Rooms
| Level |
Type |
Length |
Width |
Dimensions |
|
Second Level |
Primary Bedroom |
5.8 m |
3.87 m |
5.8 m x 3.87 m |
|
Second Level |
Bedroom 2 |
5.21 m |
3.5 m |
5.21 m x 3.5 m |
|
Second Level |
Bedroom 3 |
4 m |
3.5 m |
4 m x 3.5 m |
|
Second Level |
Bedroom 4 |
3.69 m |
3.9 m |
3.69 m x 3.9 m |
|
Basement |
Utility Room |
11.25 m |
3.39 m |
11.25 m x 3.39 m |
|
Basement |
Other |
6.58 m |
3.6 m |
6.58 m x 3.6 m |
|
Basement |
Great Room |
9.29 m |
3.78 m |
9.29 m x 3.78 m |
|
Main Level |
Living Room |
9.97 m |
3.81 m |
9.97 m x 3.81 m |
|
Main Level |
Dining Room |
9.97 m |
3.81 m |
9.97 m x 3.81 m |
|
Main Level |
Kitchen |
5.52 m |
3.29 m |
5.52 m x 3.29 m |
|
Main Level |
Family Room |
5.21 m |
3.81 m |
5.21 m x 3.81 m |
|
Main Level |
Office |
3.38 m |
3.56 m |
3.38 m x 3.56 m |

