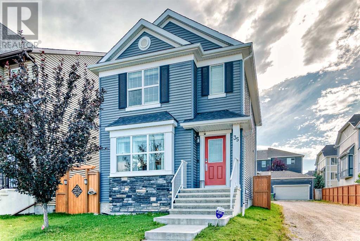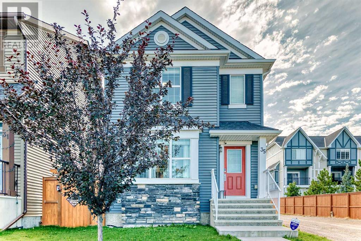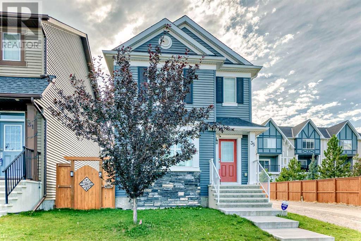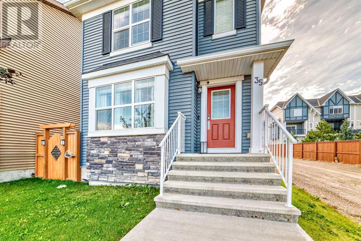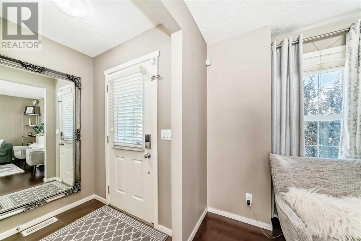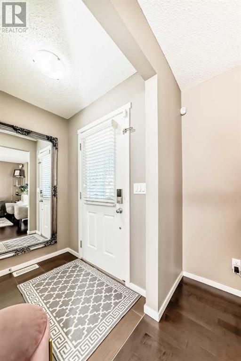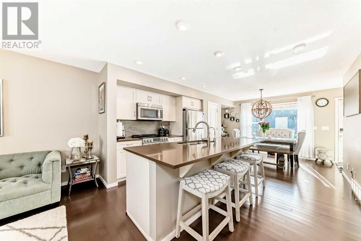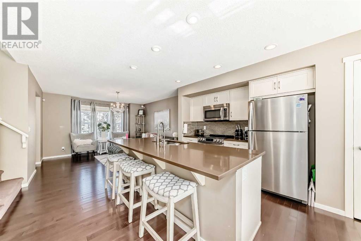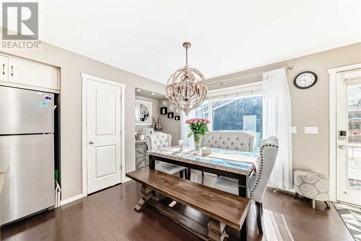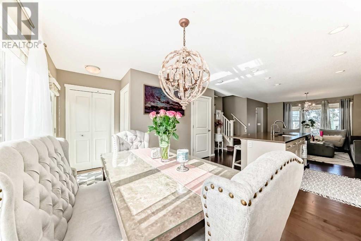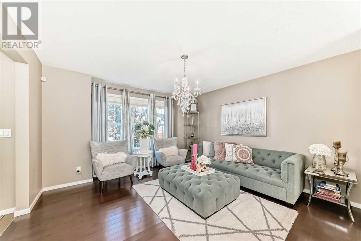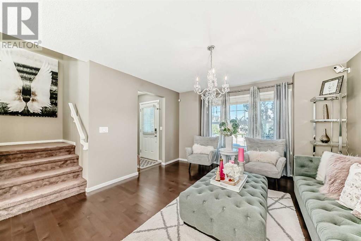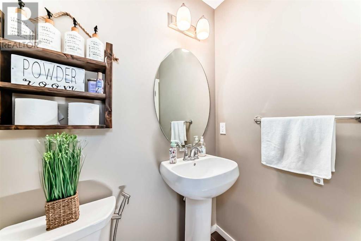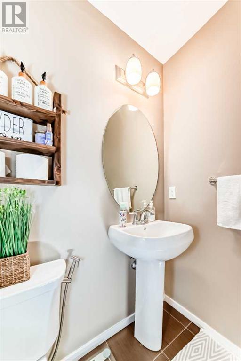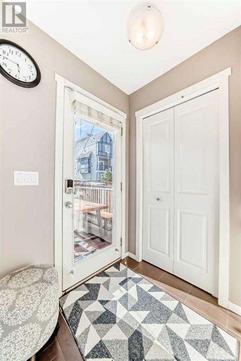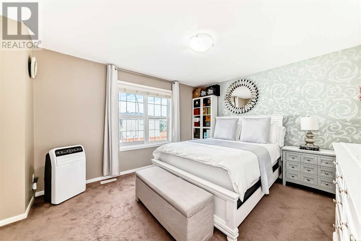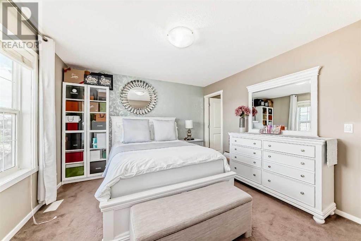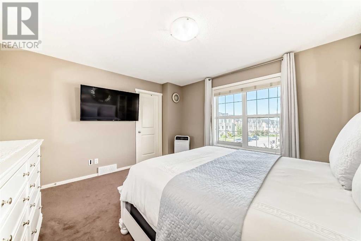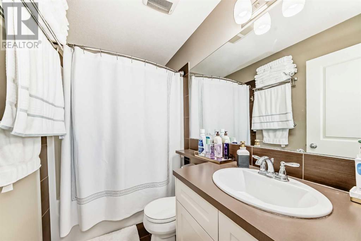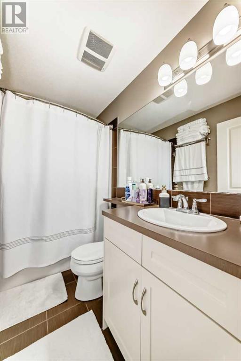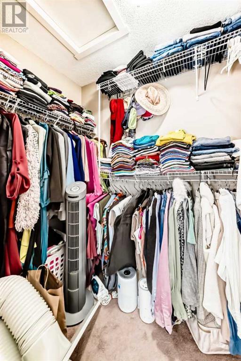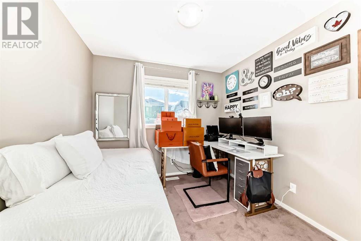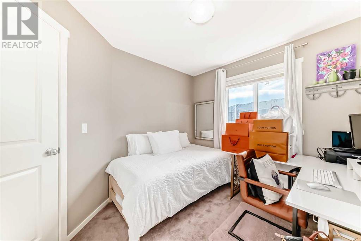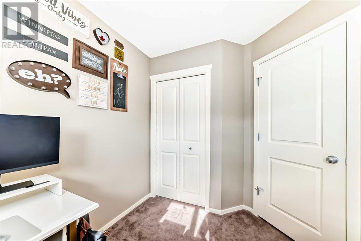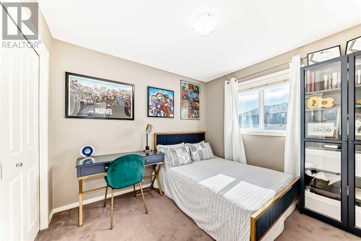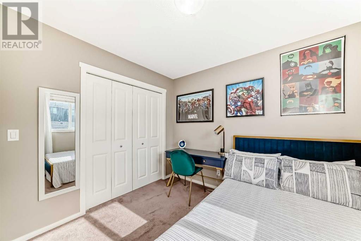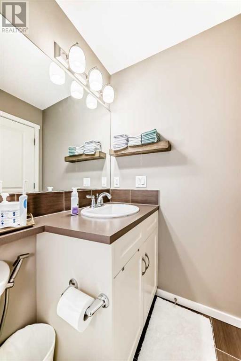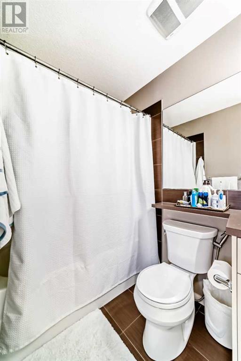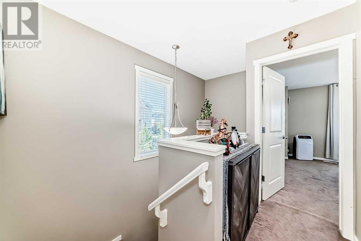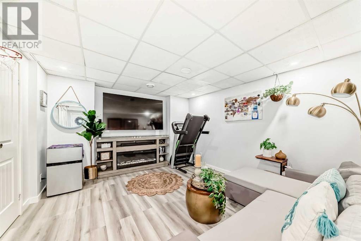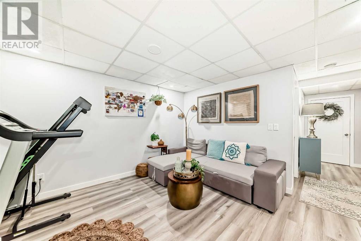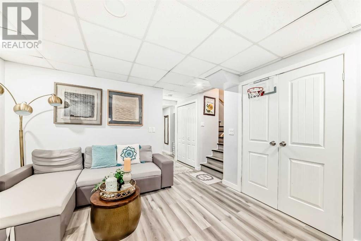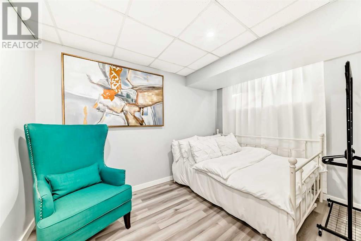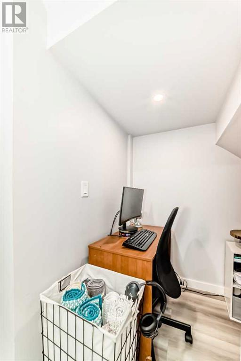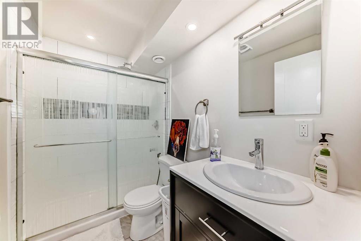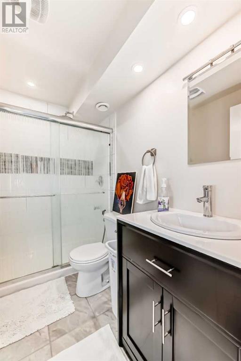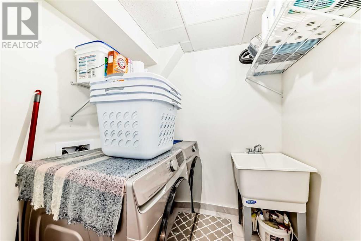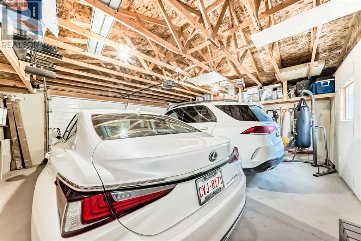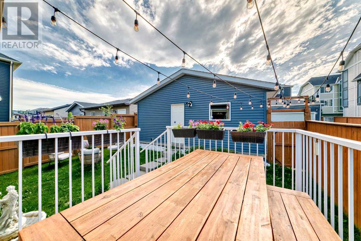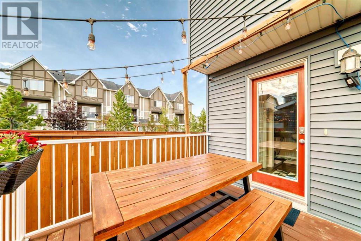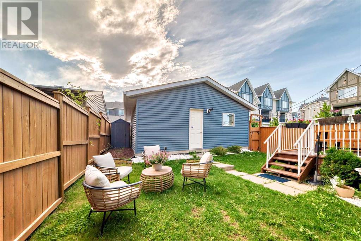4 Bedroom
4 Bathroom
1,311 ft2
None
Forced Air
Lawn
$649,900
This is the one. Welcome to 35 Nolanlake Cove NW—where curb appeal, comfort, and convenience come together in one of Calgary’s most vibrant northwest communities. From the bold red front door to the fully finished basement, this detached home packs serious value and style into every corner. Step inside and feel the difference. The open-concept main level is made for connection—whether you’re hosting dinner, binge-watching your favourites, or just catching your breath after a busy day. Upstairs, you’ll find three bright bedrooms including a private primary retreat with a walk-in closet and a clean, modern ensuite. Downstairs? Fully developed with a flex space, guest bedroom, laundry, and another full bath—ready for whatever you need it to be. But it’s not just the home—it’s the location. You’re just minutes from the Nolan Hill shopping plaza with Walmart, T&T Supermarket as well as a few other restaurant shops, and all the daily essentials within reach. Quick access to parks, green spaces, and commuter routes makes this spot as practical as it is peaceful. With over 1,800 square feet of developed living space, a detached double garage, and a west-facing backyard ready for late summer nights, this one checks all the boxes—and then some. Schedule your viewing today! (id:60626)
Property Details
|
MLS® Number
|
A2244627 |
|
Property Type
|
Single Family |
|
Neigbourhood
|
Nolan Hill |
|
Community Name
|
Nolan Hill |
|
Amenities Near By
|
Park, Playground, Schools, Shopping |
|
Features
|
Other, Back Lane, No Animal Home, No Smoking Home |
|
Parking Space Total
|
3 |
|
Plan
|
1413420 |
|
Structure
|
Deck |
Building
|
Bathroom Total
|
4 |
|
Bedrooms Above Ground
|
3 |
|
Bedrooms Below Ground
|
1 |
|
Bedrooms Total
|
4 |
|
Amenities
|
Other |
|
Appliances
|
Washer, Refrigerator, Dishwasher, Stove, Dryer, Microwave Range Hood Combo, Garage Door Opener |
|
Basement Development
|
Finished |
|
Basement Type
|
Full (finished) |
|
Constructed Date
|
2014 |
|
Construction Material
|
Wood Frame |
|
Construction Style Attachment
|
Detached |
|
Cooling Type
|
None |
|
Exterior Finish
|
Stone, Vinyl Siding |
|
Flooring Type
|
Carpeted, Hardwood, Tile, Vinyl Plank |
|
Foundation Type
|
Poured Concrete |
|
Half Bath Total
|
1 |
|
Heating Fuel
|
Natural Gas |
|
Heating Type
|
Forced Air |
|
Stories Total
|
2 |
|
Size Interior
|
1,311 Ft2 |
|
Total Finished Area
|
1310.7 Sqft |
|
Type
|
House |
Parking
Land
|
Acreage
|
No |
|
Fence Type
|
Fence |
|
Land Amenities
|
Park, Playground, Schools, Shopping |
|
Landscape Features
|
Lawn |
|
Size Depth
|
32.61 M |
|
Size Frontage
|
9.84 M |
|
Size Irregular
|
300.00 |
|
Size Total
|
300 M2|0-4,050 Sqft |
|
Size Total Text
|
300 M2|0-4,050 Sqft |
|
Zoning Description
|
R-g |
Rooms
| Level |
Type |
Length |
Width |
Dimensions |
|
Basement |
Other |
|
|
12.58 Ft x 12.17 Ft |
|
Basement |
Bedroom |
|
|
11.58 Ft x 8.42 Ft |
|
Basement |
3pc Bathroom |
|
|
8.17 Ft x 5.00 Ft |
|
Basement |
Laundry Room |
|
|
6.25 Ft x 5.33 Ft |
|
Basement |
Storage |
|
|
4.83 Ft x 3.33 Ft |
|
Main Level |
Other |
|
|
5.92 Ft x 4.25 Ft |
|
Main Level |
Living Room |
|
|
12.92 Ft x 11.42 Ft |
|
Main Level |
Kitchen |
|
|
11.00 Ft x 10.50 Ft |
|
Main Level |
Dining Room |
|
|
10.92 Ft x 9.08 Ft |
|
Main Level |
2pc Bathroom |
|
|
5.00 Ft x 5.00 Ft |
|
Main Level |
Other |
|
|
4.42 Ft x 3.75 Ft |
|
Upper Level |
Primary Bedroom |
|
|
13.83 Ft x 11.83 Ft |
|
Upper Level |
Other |
|
|
6.92 Ft x 4.67 Ft |
|
Upper Level |
4pc Bathroom |
|
|
8.08 Ft x 5.00 Ft |
|
Upper Level |
Bedroom |
|
|
9.92 Ft x 9.42 Ft |
|
Upper Level |
Bedroom |
|
|
9.67 Ft x 9.25 Ft |
|
Upper Level |
4pc Bathroom |
|
|
8.17 Ft x 4.92 Ft |

