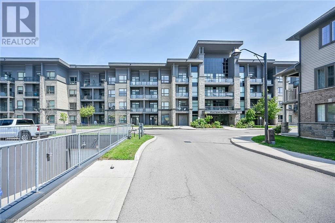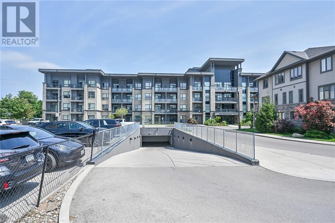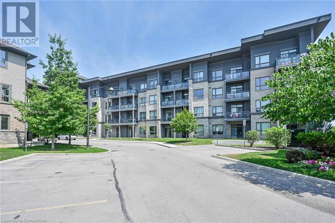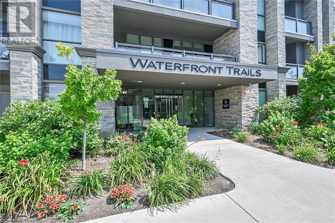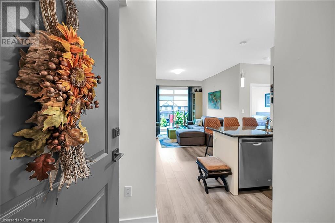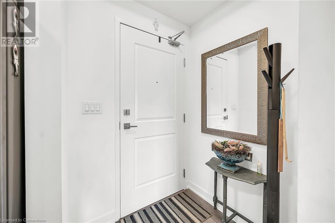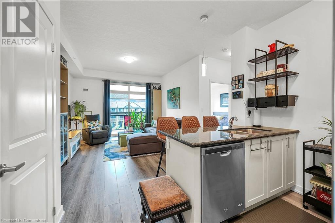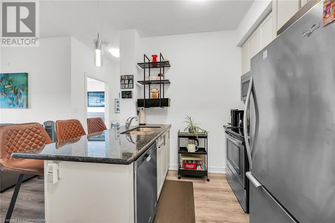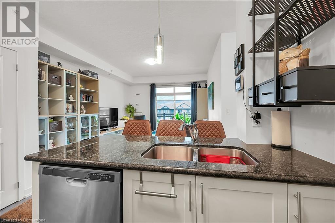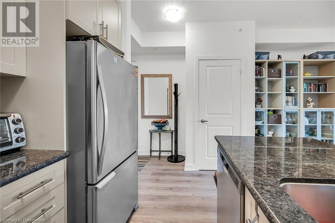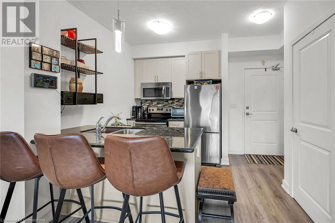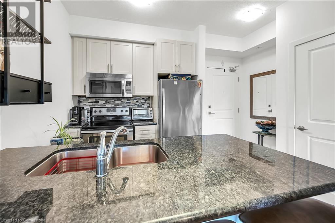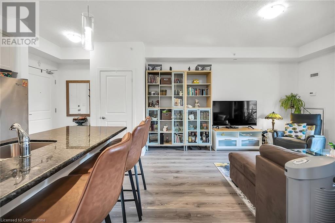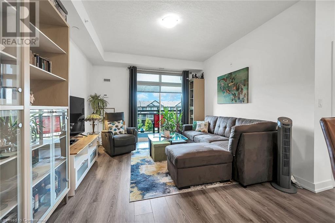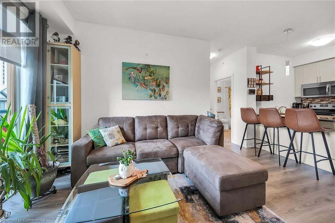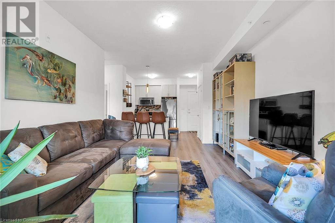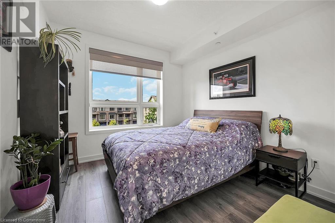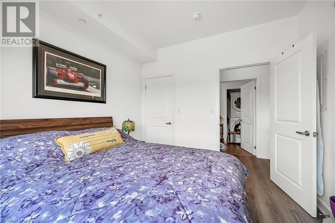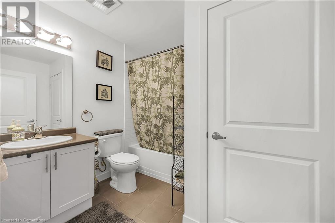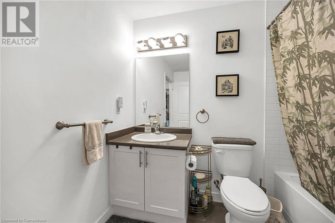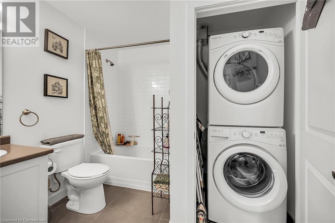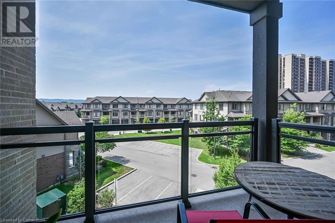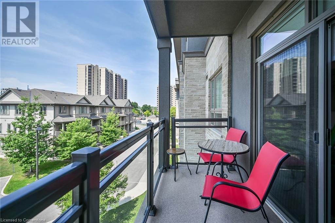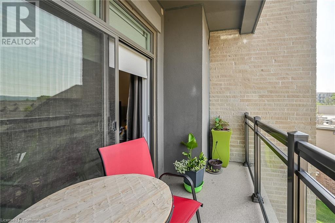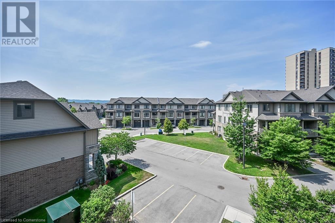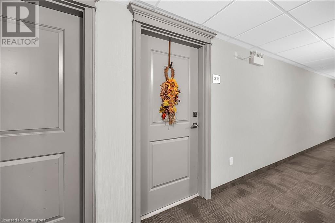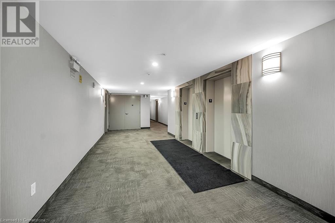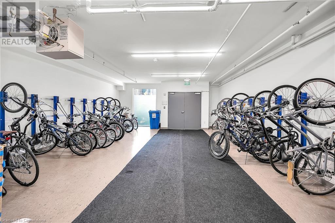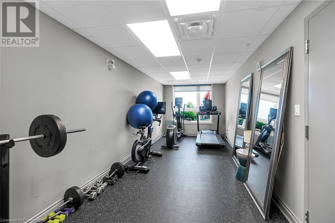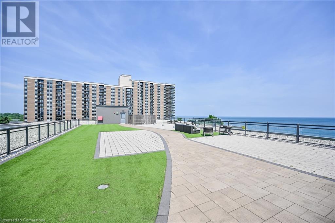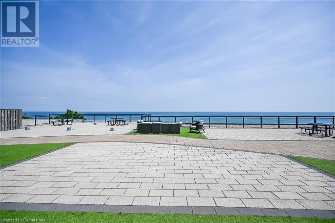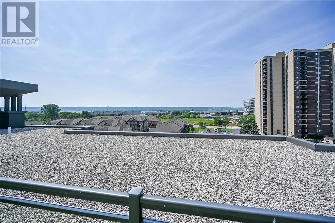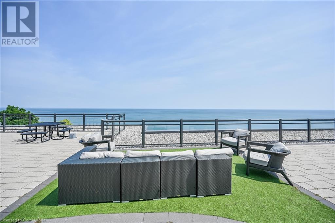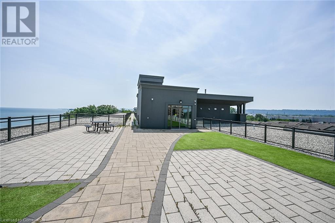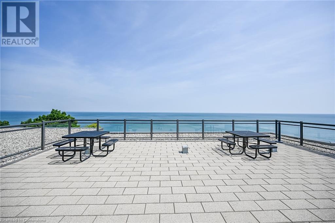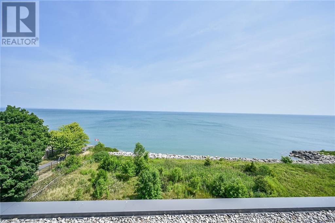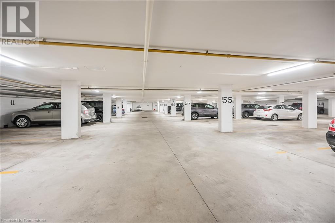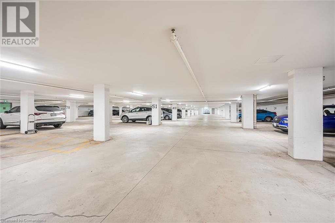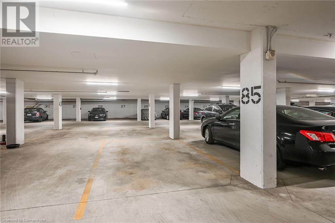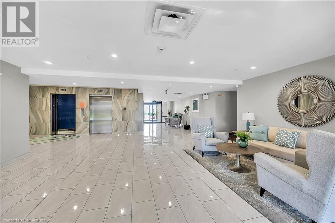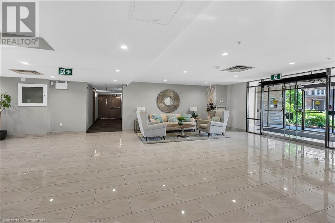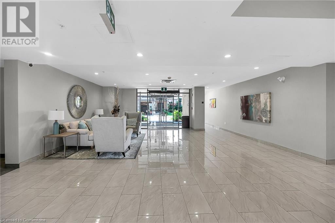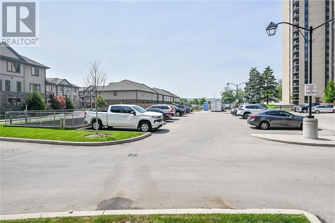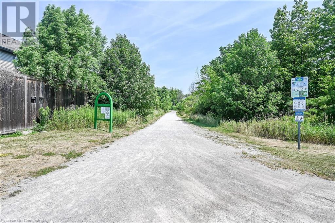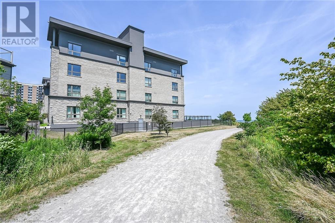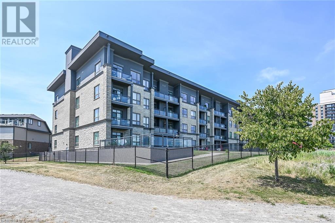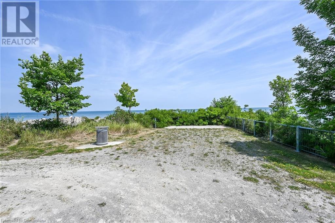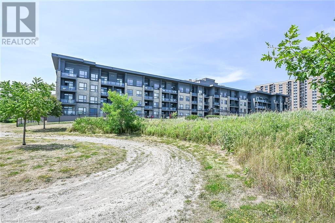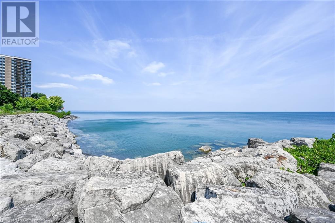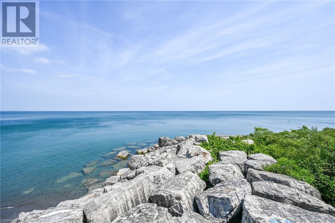35 Southshore Crescent Unit# 311 Hamilton, Ontario L8W 3W6
$399,900Maintenance, Insurance, Parking, Heat
$522.34 Monthly
Maintenance, Insurance, Parking, Heat
$522.34 MonthlyWelcome to Waterfront Trails --- Lakeside Living at Its Finest! Step into this immaculate 1-bedroom condo just steps from the lake. This Bright, open-concept unit boasts floor-to-ceiling windows, modern laminate flooring, and an upgraded kitchen complete with quartz counters, a breakfast bar island, and premium stainless steel appliances. Enjoy the outdoors from your 63 sq. ft. private balcony, and appreciate the convenience of underground parking and a secure storage locker. High-end blackout blinds add comfort and privacy. This well-managed lifestyle building offers a host of amenities, including a party room, yoga studio, and an expansive rooftop terrace with comfortable seating and breathtaking lake views. The building also features eco-friendly geothermal heating and cooling, keeping your utility bills low. Located in a peaceful lakefront community, yet close to highways, shopping, and some of Ontario's best wineries, it's the perfect blend of serenity and accessibility. (id:60626)
Property Details
| MLS® Number | 40754887 |
| Property Type | Single Family |
| Neigbourhood | Lakeshore |
| Amenities Near By | Beach |
| Features | Southern Exposure, Balcony |
| Parking Space Total | 1 |
| Storage Type | Locker |
Building
| Bathroom Total | 1 |
| Bedrooms Above Ground | 1 |
| Bedrooms Total | 1 |
| Amenities | Exercise Centre, Party Room |
| Appliances | Dishwasher, Dryer, Refrigerator, Stove, Washer, Window Coverings |
| Basement Type | None |
| Constructed Date | 2016 |
| Construction Style Attachment | Attached |
| Cooling Type | Central Air Conditioning |
| Exterior Finish | Brick, Concrete, Stucco |
| Heating Type | Forced Air |
| Stories Total | 1 |
| Size Interior | 575 Ft2 |
| Type | Apartment |
| Utility Water | Municipal Water |
Parking
| Underground | |
| Visitor Parking |
Land
| Access Type | Road Access |
| Acreage | No |
| Land Amenities | Beach |
| Sewer | Municipal Sewage System |
| Size Total Text | Unknown |
| Zoning Description | Rm3-41, Rm3 - 40, R6-5 |
Rooms
| Level | Type | Length | Width | Dimensions |
|---|---|---|---|---|
| Main Level | Bedroom | 10'7'' x 10'1'' | ||
| Main Level | 4pc Bathroom | 8'7'' x 8'1'' | ||
| Main Level | Living Room | 15'0'' x 11'9'' | ||
| Main Level | Kitchen | 8'6'' x 7'5'' |
Contact Us
Contact us for more information

