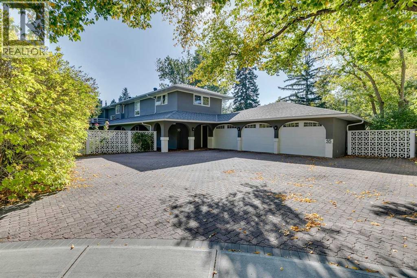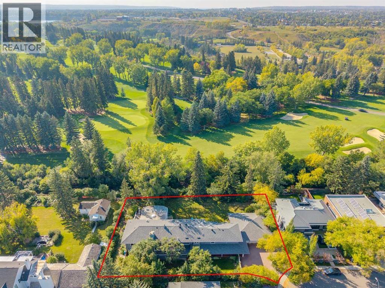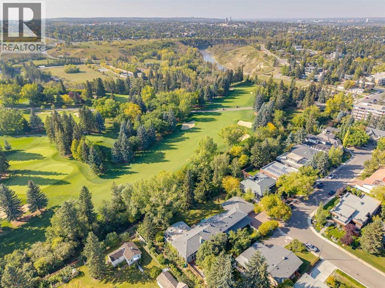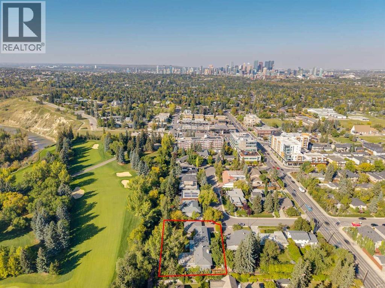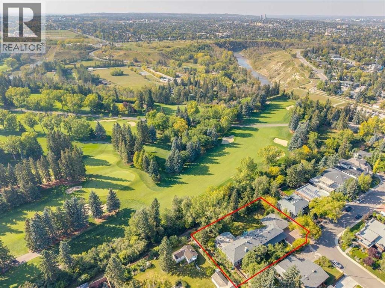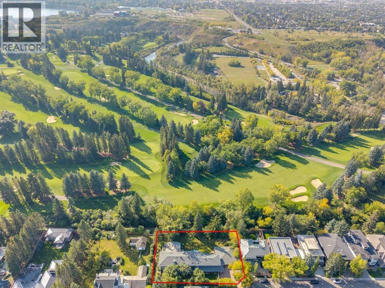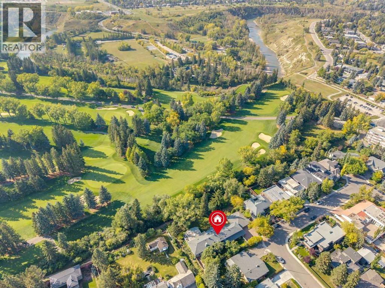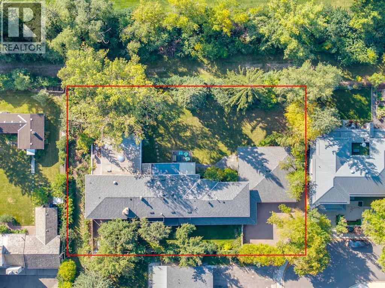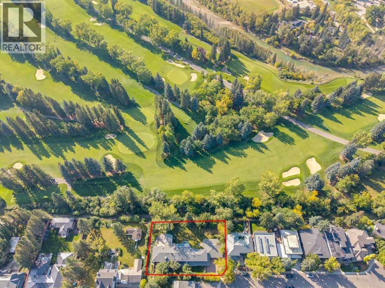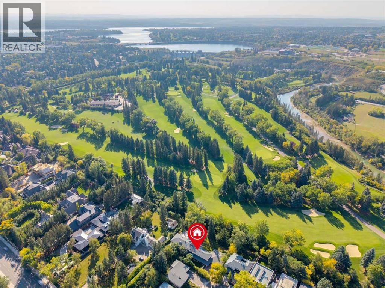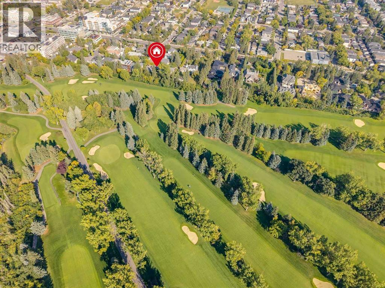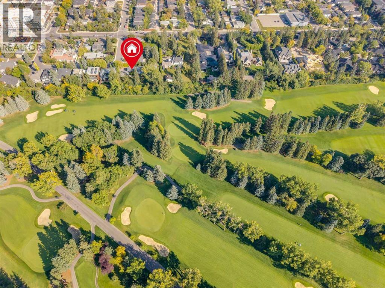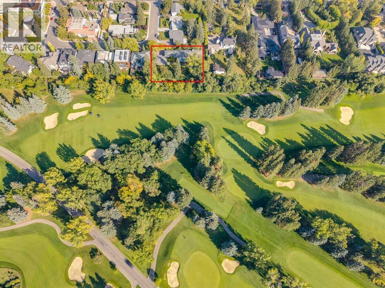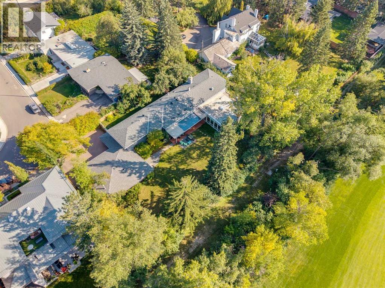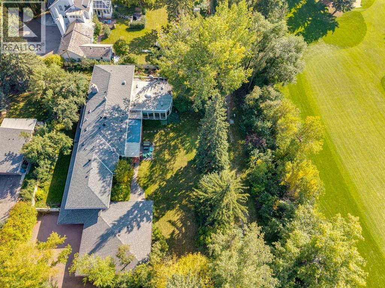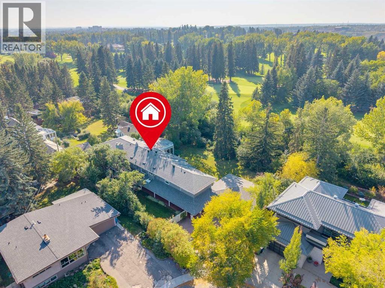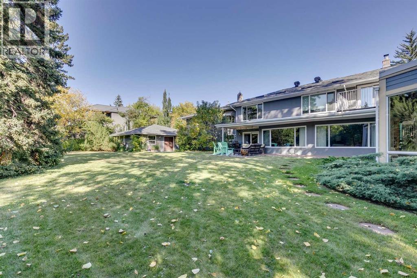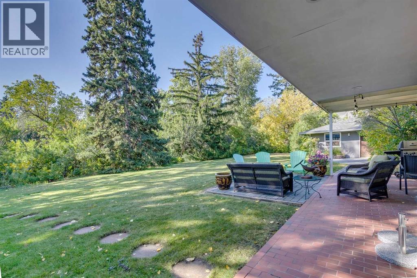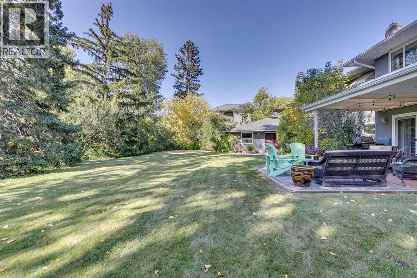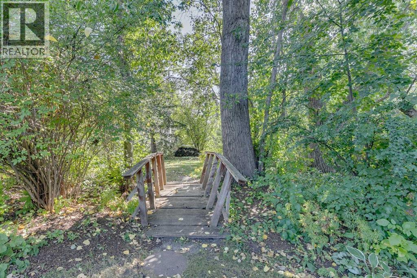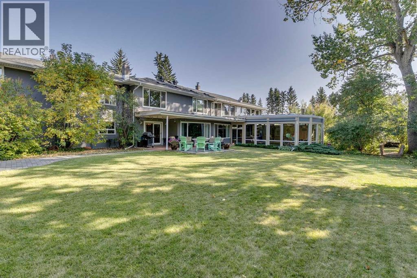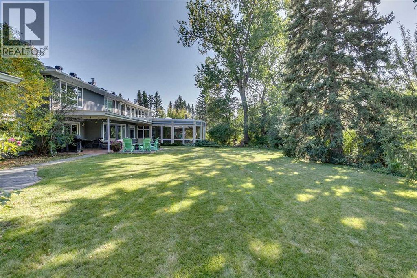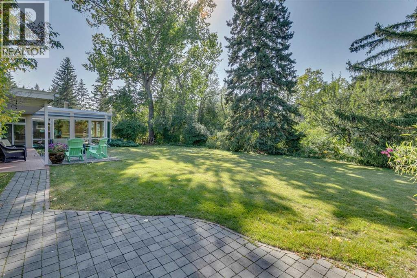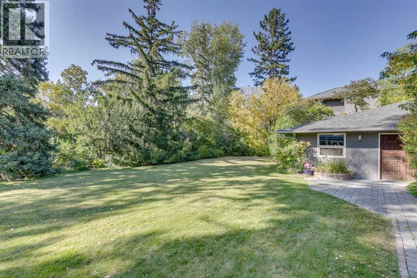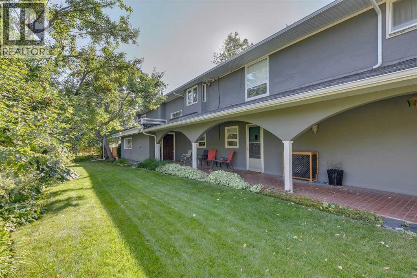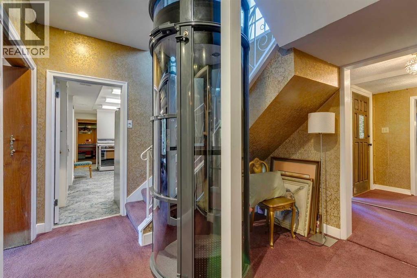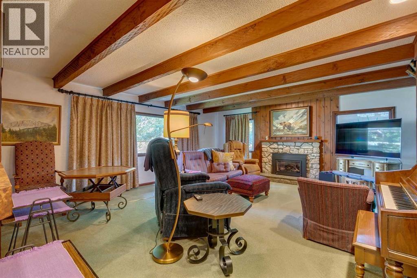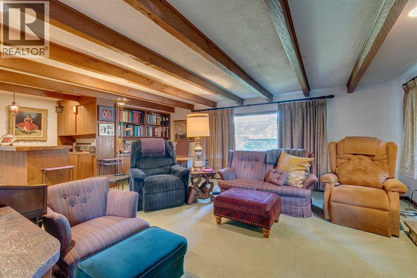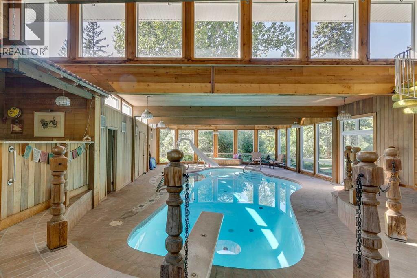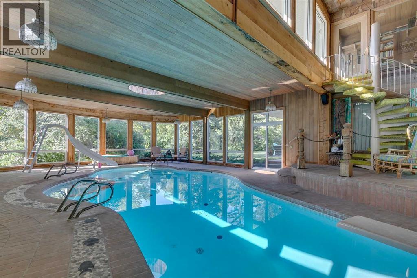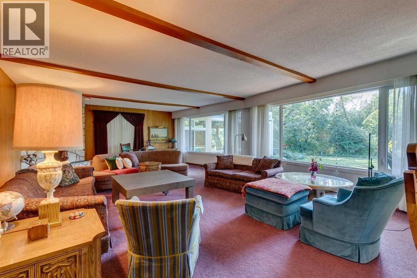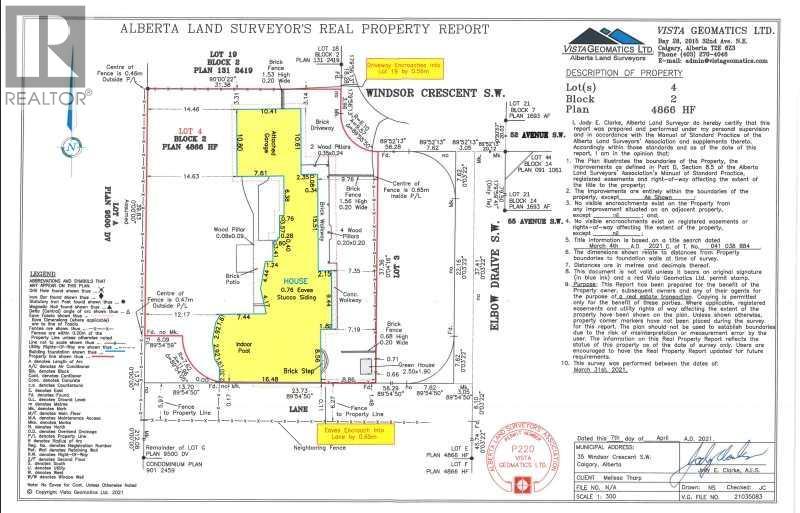35 Windsor Crescent Sw Calgary, Alberta T3V 1V5
6 Bedroom
4 Bathroom
5,673 ft2
Fireplace
Indoor Pool
None
Forced Air
Landscaped
$3,500,000
Amazing location! This rare 18,000 square foot private lot backs west onto the Calgary Golf + Country Club!! A fabulous development opportunity in the heart of Calgary's most exceptional inner city location, this property is situated between the popular areas of Bel Aire + Britannia. This is a highly walkable area with excellent park spaces, schools + amenities/restaurants such as Lina's Market, Sunterra + Grumans Deli just steps away. There is a large, multi-generational home on the property that has been well maintained + enjoyed for many years by the same family. The RPR for the property is “as is" . (id:60626)
Open House
This property has open houses!
November
9
Sunday
Starts at:
2:30 pm
Ends at:4:00 pm
Property Details
| MLS® Number | A2258265 |
| Property Type | Single Family |
| Neigbourhood | Windsor Park |
| Community Name | Windsor Park |
| Amenities Near By | Golf Course, Park, Playground, Schools, Shopping |
| Community Features | Golf Course Development |
| Features | See Remarks, Elevator |
| Parking Space Total | 3 |
| Plan | 4866hf |
| Pool Type | Indoor Pool |
| Structure | See Remarks |
Building
| Bathroom Total | 4 |
| Bedrooms Above Ground | 6 |
| Bedrooms Total | 6 |
| Appliances | Washer, Refrigerator, Dishwasher, Stove, Dryer |
| Basement Type | None |
| Constructed Date | 1945 |
| Construction Style Attachment | Detached |
| Cooling Type | None |
| Exterior Finish | Stucco |
| Fireplace Present | Yes |
| Fireplace Total | 2 |
| Flooring Type | Carpeted, Ceramic Tile, Other |
| Foundation Type | Poured Concrete |
| Heating Fuel | Natural Gas |
| Heating Type | Forced Air |
| Stories Total | 3 |
| Size Interior | 5,673 Ft2 |
| Total Finished Area | 5673.28 Sqft |
| Type | House |
Parking
| Attached Garage | 3 |
Land
| Acreage | No |
| Fence Type | Fence |
| Land Amenities | Golf Course, Park, Playground, Schools, Shopping |
| Landscape Features | Landscaped |
| Size Depth | 32.36 M |
| Size Frontage | 37.39 M |
| Size Irregular | 1665.00 |
| Size Total | 1665 M2|10,890 - 21,799 Sqft (1/4 - 1/2 Ac) |
| Size Total Text | 1665 M2|10,890 - 21,799 Sqft (1/4 - 1/2 Ac) |
| Zoning Description | R-cg |
Rooms
| Level | Type | Length | Width | Dimensions |
|---|---|---|---|---|
| Main Level | Kitchen | 9.25 Ft x 17.75 Ft | ||
| Main Level | Dining Room | 13.00 Ft x 11.17 Ft | ||
| Main Level | Living Room | 18.67 Ft x 27.67 Ft | ||
| Main Level | Family Room | 16.50 Ft x 18.25 Ft | ||
| Main Level | Other | 9.42 Ft x 6.58 Ft | ||
| Main Level | Other | 27.50 Ft x 57.25 Ft | ||
| Main Level | Recreational, Games Room | 16.83 Ft x 20.00 Ft | ||
| Main Level | Laundry Room | 10.00 Ft x 8.17 Ft | ||
| Main Level | Storage | 10.00 Ft x 10.00 Ft | ||
| Main Level | Storage | 10.00 Ft x 9.17 Ft | ||
| Main Level | Other | 10.00 Ft x 10.00 Ft | ||
| Main Level | 3pc Bathroom | 4.00 Ft x 7.83 Ft | ||
| Main Level | 3pc Bathroom | 7.83 Ft x 6.75 Ft | ||
| Upper Level | Storage | 7.83 Ft x 5.25 Ft | ||
| Upper Level | Other | 11.50 Ft x 9.50 Ft | ||
| Upper Level | Primary Bedroom | 15.00 Ft x 13.83 Ft | ||
| Upper Level | Bedroom | 11.17 Ft x 15.42 Ft | ||
| Upper Level | Bedroom | 11.33 Ft x 10.67 Ft | ||
| Upper Level | Bedroom | 11.17 Ft x 14.08 Ft | ||
| Upper Level | Bedroom | 8.50 Ft x 15.75 Ft | ||
| Upper Level | Bedroom | 8.50 Ft x 15.75 Ft | ||
| Upper Level | 3pc Bathroom | 7.83 Ft x 13.25 Ft | ||
| Upper Level | 4pc Bathroom | 7.83 Ft x 7.08 Ft |
Contact Us
Contact us for more information

