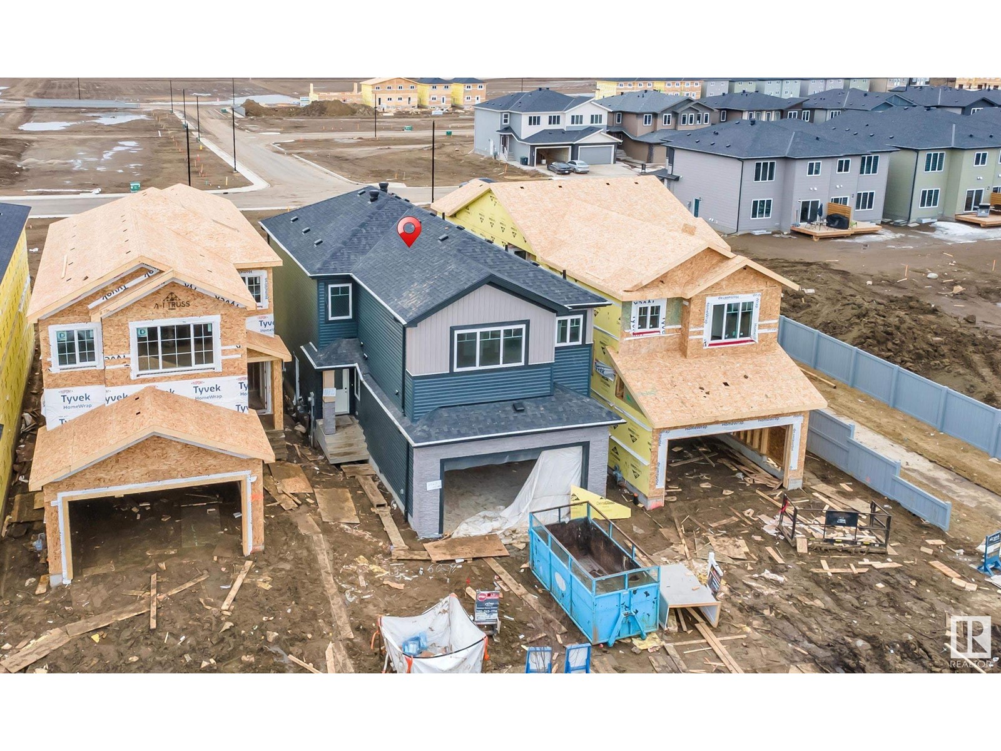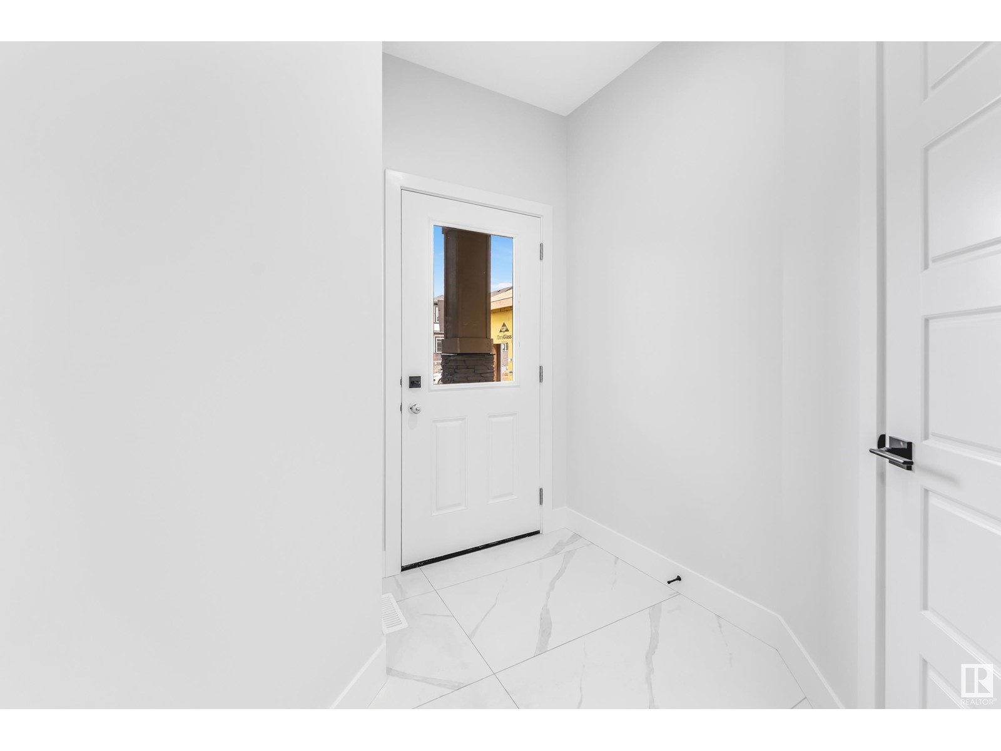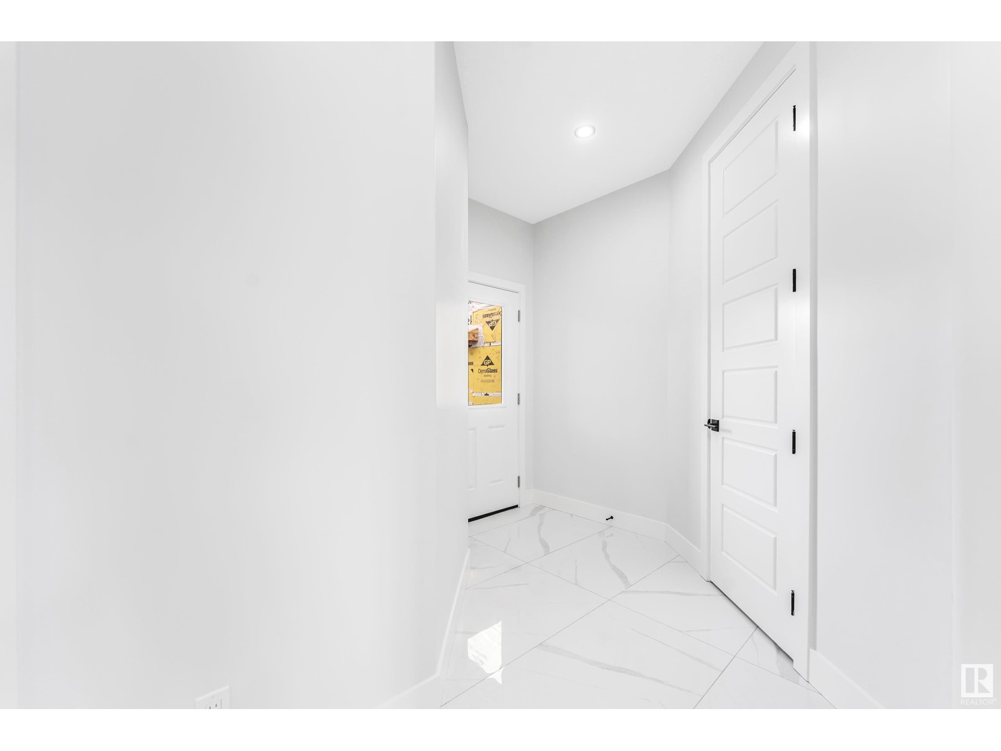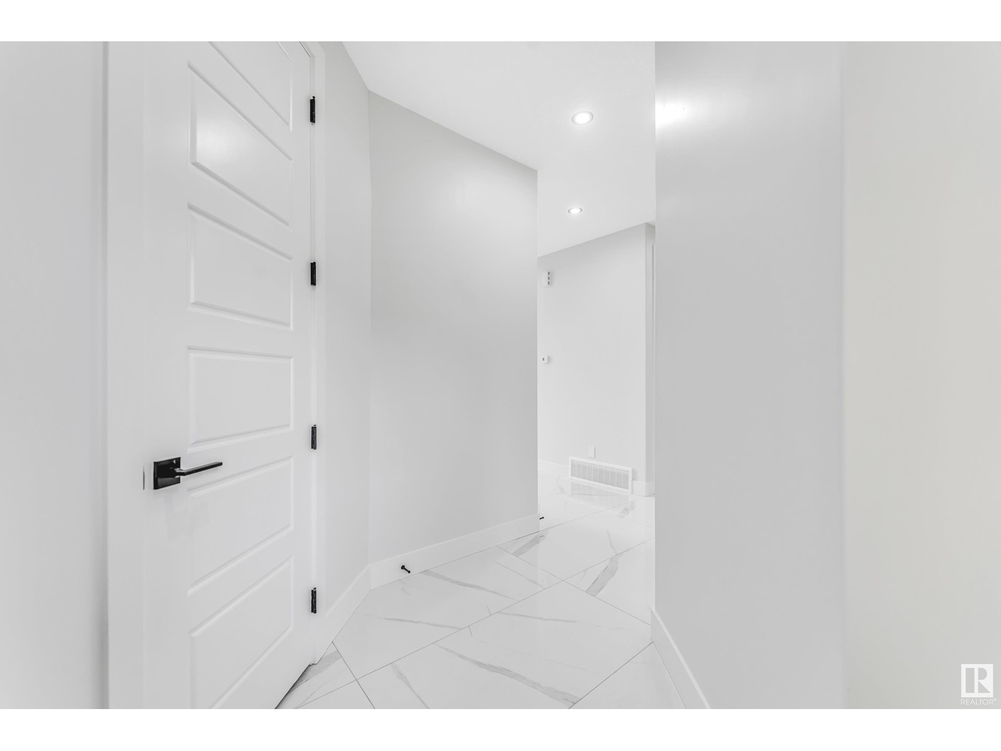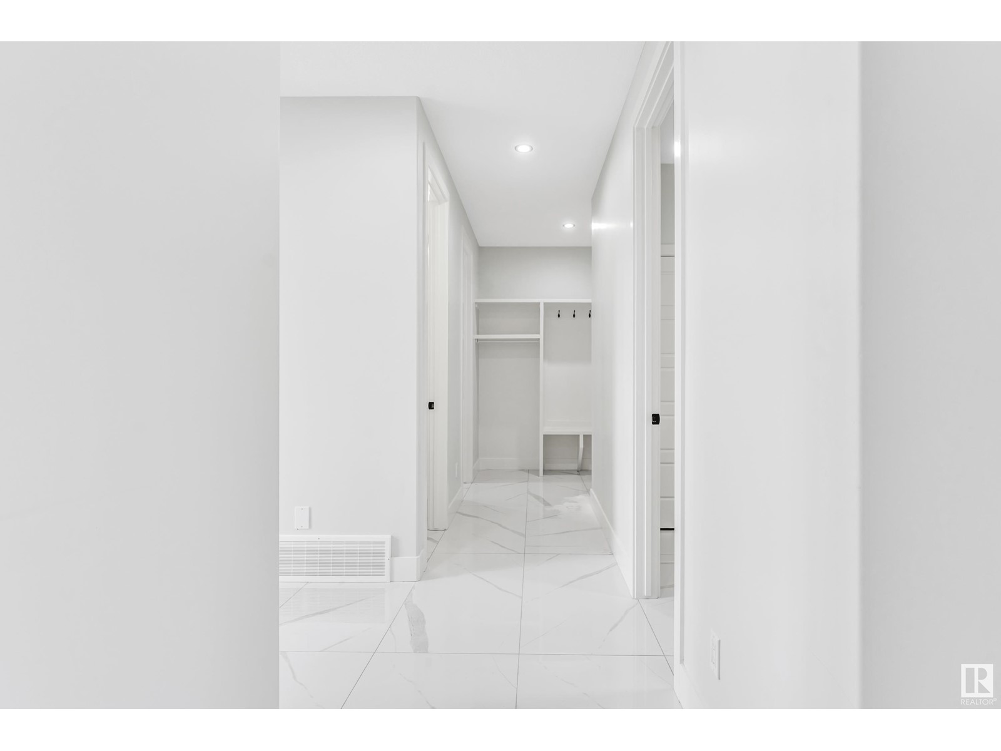4 Bedroom
4 Bathroom
2,422 ft2
Fireplace
Forced Air
$649,900
** TWO MASTER BEDROOM ON UPPER LEVEL & 26 POCKET LOT**This residence features a total of 4 Bedrooms and 4 Bathrooms. It is a newly Elegant home offer main floor FULL BED & BATH, SPICE KITCHEN, OPEN TO BELOW and SIDE ENTRANCE. Total of 4 BEDS and 3 Full BATHS. The main floor offers an open concept entertaining area w/Kitchen, dining & living room. The kitchen offers a large island w/eating bar & Quartz counter tops, a large dining space and a pantry .With high ceilings that are open to the second level and a cozy fireplace, the living room is the perfect space and lots windows to gather the family. Completing this floor is 1 full bath & a bedroom/den. Upstairs you will find the additional 4 bedrooms (including the HUGE master w/ private ensuite), a bonus room, laundry & the third bathroom. The basement has a SEPARATE ENTRANCE and awaits your personal touch.Only minutes to Edmonton and a short drive to the Airport, Anthony Henday, Calgary Trail & Shopping Centres. (id:60626)
Property Details
|
MLS® Number
|
E4440386 |
|
Property Type
|
Single Family |
|
Neigbourhood
|
Triomphe Estates |
|
Amenities Near By
|
Airport, Golf Course, Playground, Schools, Shopping |
Building
|
Bathroom Total
|
4 |
|
Bedrooms Total
|
4 |
|
Amenities
|
Ceiling - 9ft |
|
Appliances
|
See Remarks |
|
Basement Development
|
Unfinished |
|
Basement Type
|
Full (unfinished) |
|
Constructed Date
|
2025 |
|
Construction Style Attachment
|
Detached |
|
Fire Protection
|
Smoke Detectors |
|
Fireplace Fuel
|
Electric |
|
Fireplace Present
|
Yes |
|
Fireplace Type
|
None |
|
Heating Type
|
Forced Air |
|
Stories Total
|
2 |
|
Size Interior
|
2,422 Ft2 |
|
Type
|
House |
Parking
Land
|
Acreage
|
No |
|
Land Amenities
|
Airport, Golf Course, Playground, Schools, Shopping |
Rooms
| Level |
Type |
Length |
Width |
Dimensions |
|
Main Level |
Living Room |
4.21 m |
4.75 m |
4.21 m x 4.75 m |
|
Main Level |
Dining Room |
3.92 m |
3.07 m |
3.92 m x 3.07 m |
|
Main Level |
Kitchen |
3.36 m |
4 m |
3.36 m x 4 m |
|
Main Level |
Bedroom 4 |
3.63 m |
2.82 m |
3.63 m x 2.82 m |
|
Main Level |
Second Kitchen |
1.6 m |
2.89 m |
1.6 m x 2.89 m |
|
Upper Level |
Primary Bedroom |
4.39 m |
5.37 m |
4.39 m x 5.37 m |
|
Upper Level |
Bedroom 2 |
3.49 m |
3.34 m |
3.49 m x 3.34 m |
|
Upper Level |
Bedroom 3 |
4.44 m |
4.69 m |
4.44 m x 4.69 m |
|
Upper Level |
Bonus Room |
3.97 m |
3.94 m |
3.97 m x 3.94 m |

