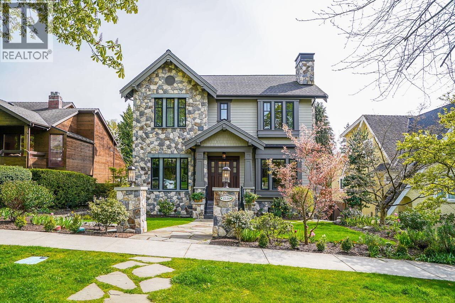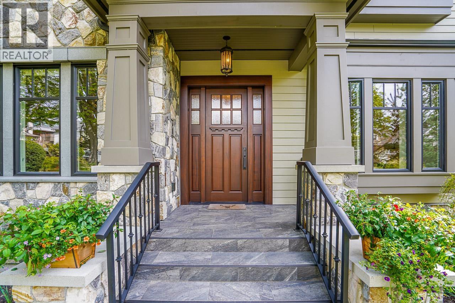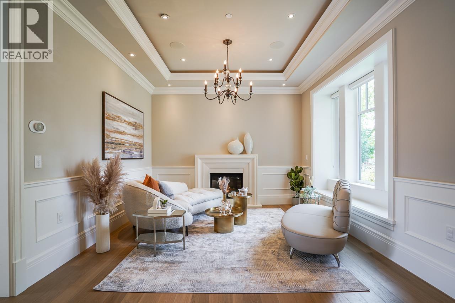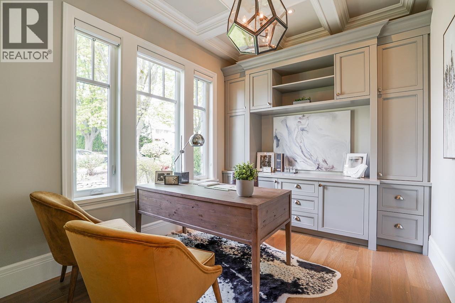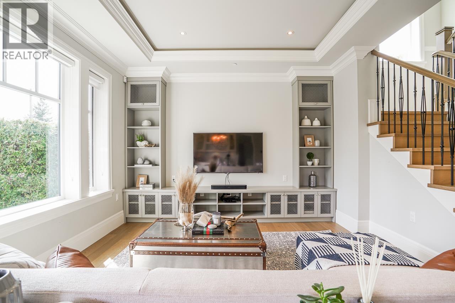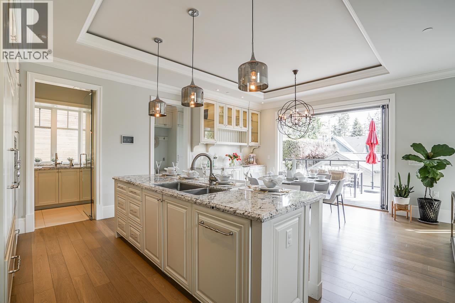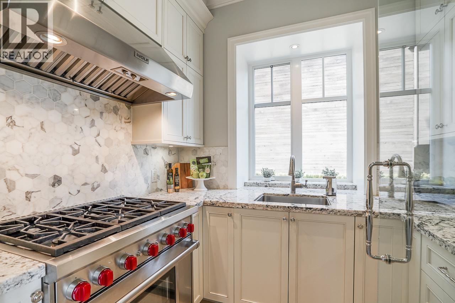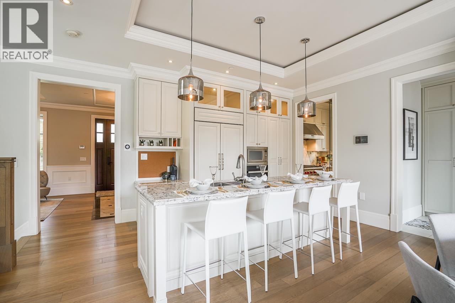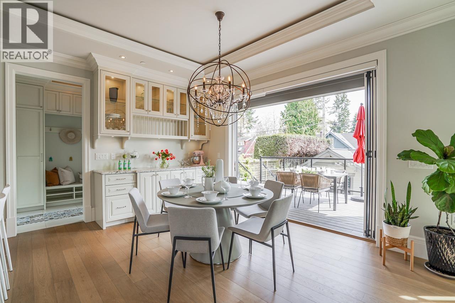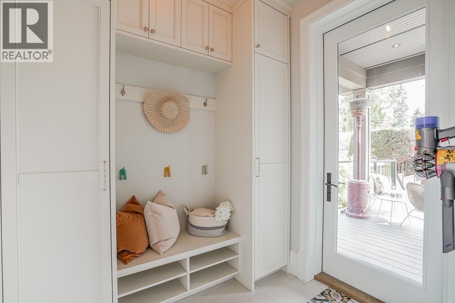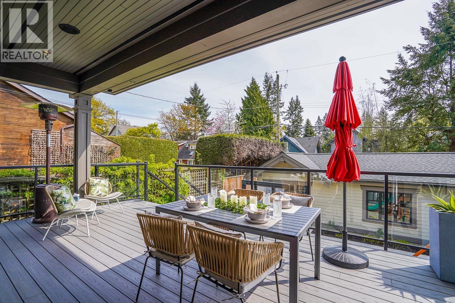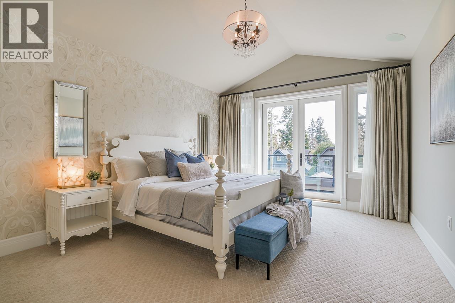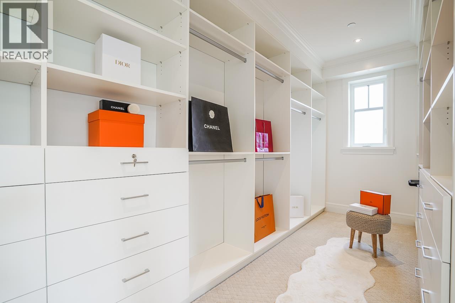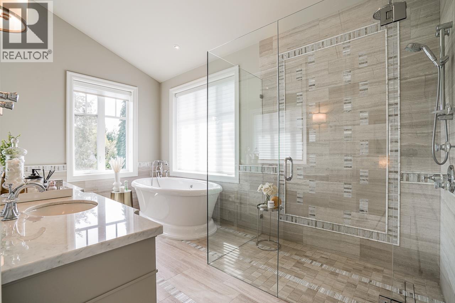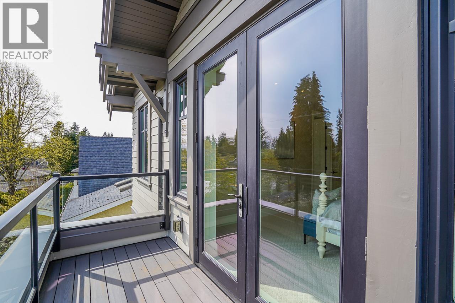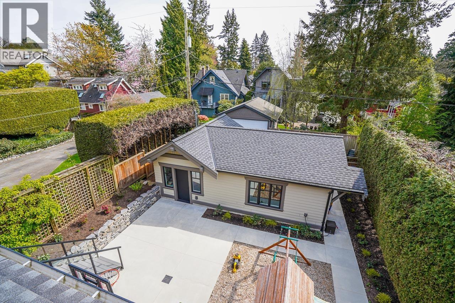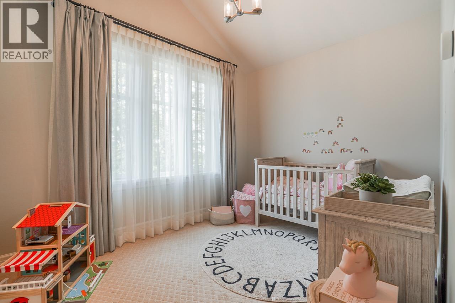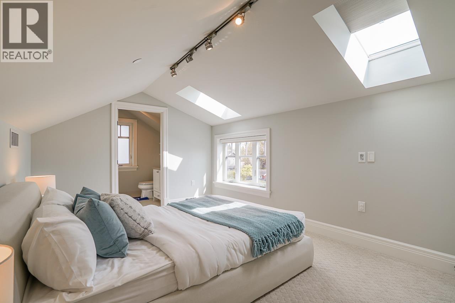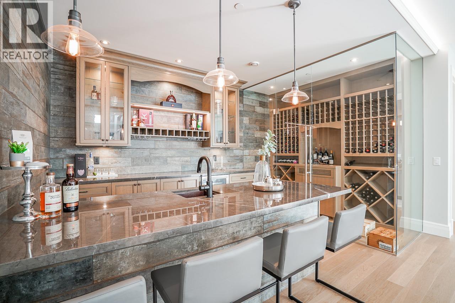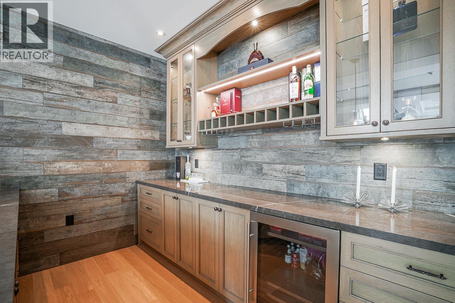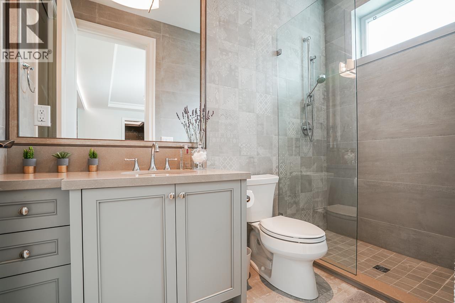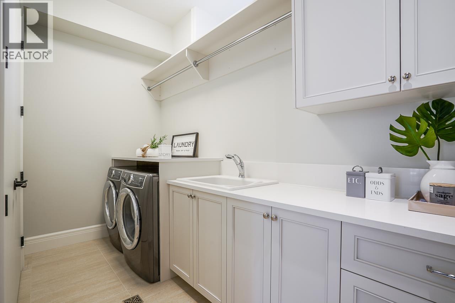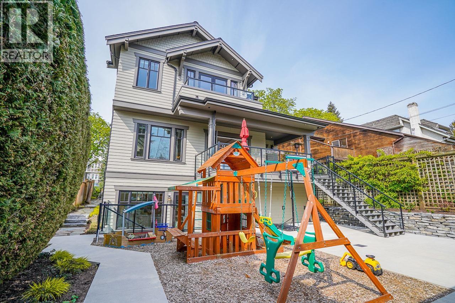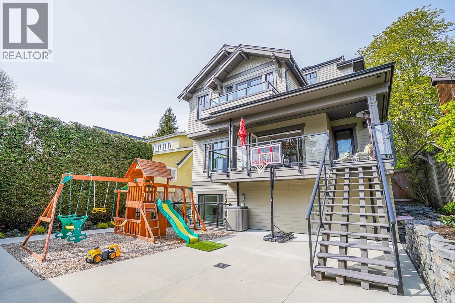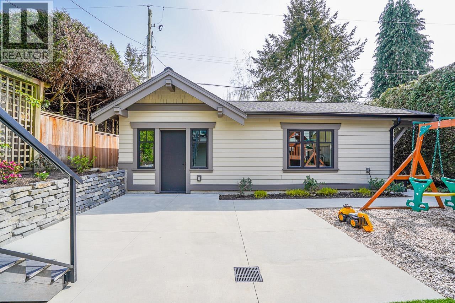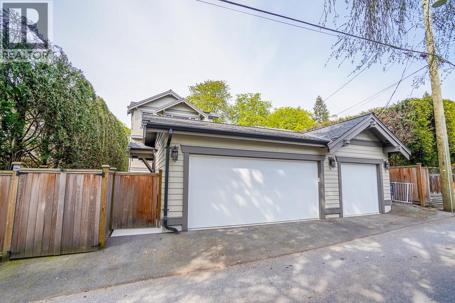5 Bedroom
6 Bathroom
4,326 ft2
Fireplace
Air Conditioned
Hot Water, Radiant Heat
$5,988,000
Dream family home situated on one of the best and quietest streets in Dunbar. This premium quality home is designed by award-winning John Henshaw Architect and built by 25+ years well known experienced quality builder View Point Construction. This stunning home has an excellent flr plan w/5 bdrms, 5.5 baths & sits on a 6525 sf lot. Extraordinary quality w/4326 sf living space feat. formal cross-hall LR, fab gourmet kitchen w/high end millwork & appl's, family rm off kitchen, & office on main. 4 bdms up incl. spectac. MB w/vaulted ceiling & spa-like ensuite & huge walk-in closet. Fabulous media rm down incl. home theatre, guest rm & wine bars. Smart home, AC. Sunny S facing back yard w/huge patio and kids play. Steps to St. George's, Crofton, York, PG, LB UBC and Kerrisdale shops. (id:60626)
Property Details
|
MLS® Number
|
R3044127 |
|
Property Type
|
Single Family |
|
Neigbourhood
|
Central Dunbar |
|
Features
|
Wet Bar, Trash Compactor |
|
Parking Space Total
|
6 |
Building
|
Bathroom Total
|
6 |
|
Bedrooms Total
|
5 |
|
Appliances
|
All, Intercom, Central Vacuum |
|
Basement Development
|
Finished |
|
Basement Features
|
Unknown |
|
Basement Type
|
Full (finished) |
|
Constructed Date
|
2018 |
|
Construction Style Attachment
|
Detached |
|
Cooling Type
|
Air Conditioned |
|
Fire Protection
|
Security System, Sprinkler System-fire |
|
Fireplace Present
|
Yes |
|
Fireplace Total
|
1 |
|
Heating Fuel
|
Natural Gas |
|
Heating Type
|
Hot Water, Radiant Heat |
|
Size Interior
|
4,326 Ft2 |
|
Type
|
House |
Parking
Land
|
Acreage
|
No |
|
Size Frontage
|
50 Ft |
|
Size Irregular
|
6525 |
|
Size Total
|
6525 Sqft |
|
Size Total Text
|
6525 Sqft |

