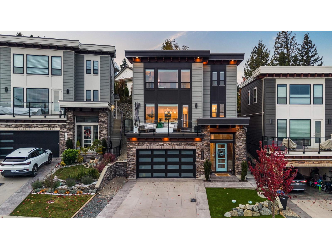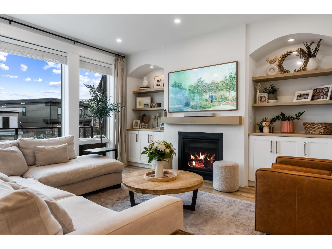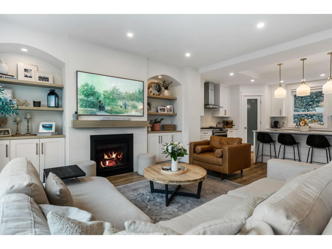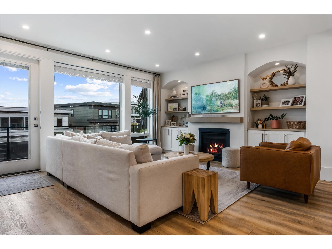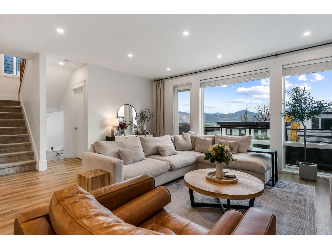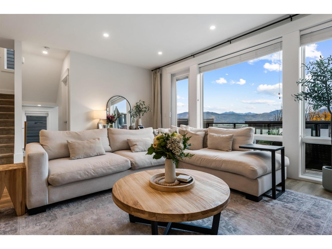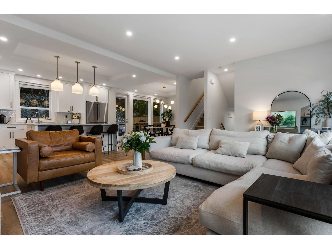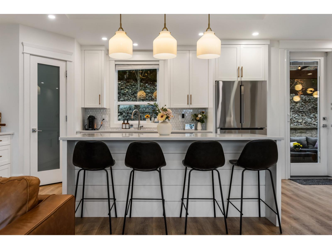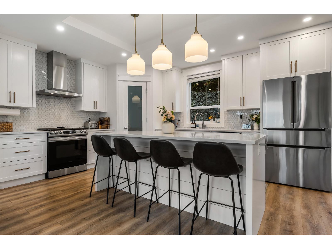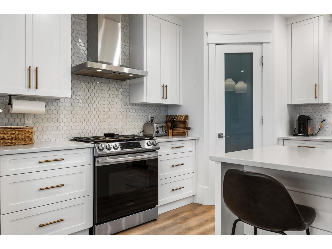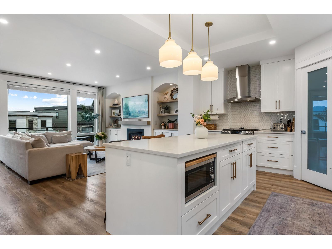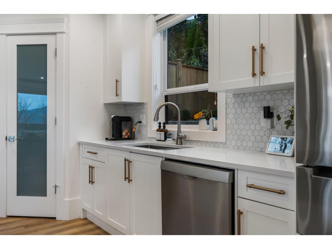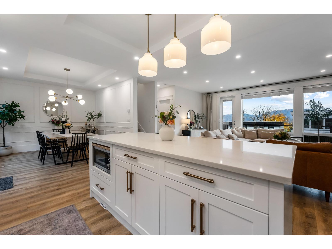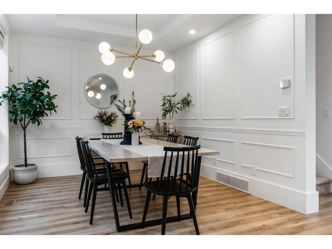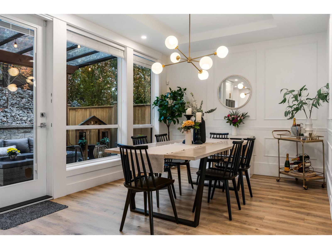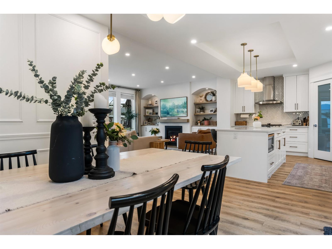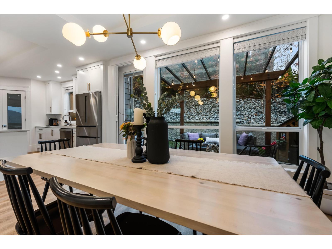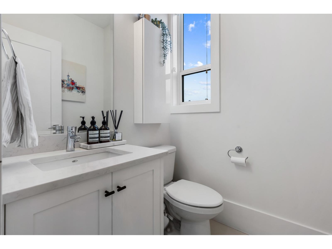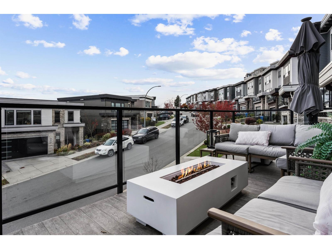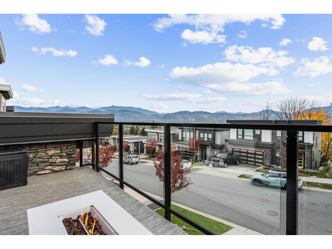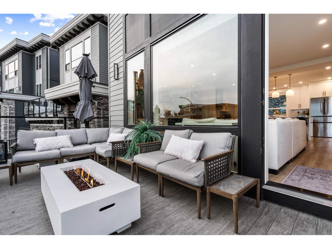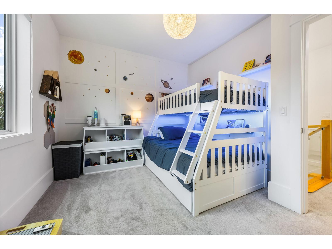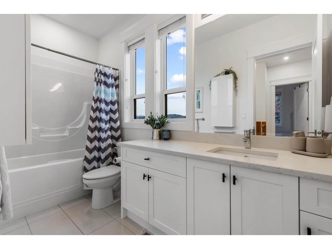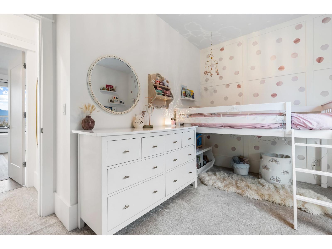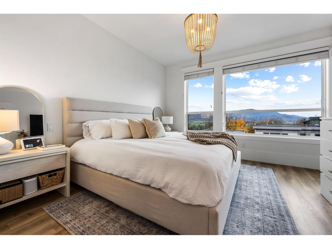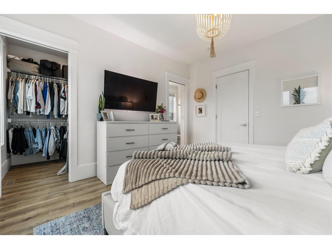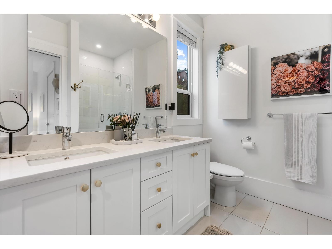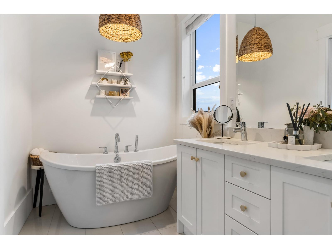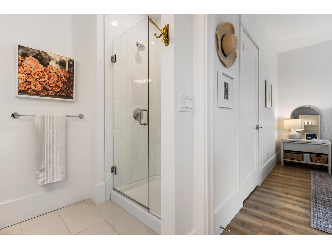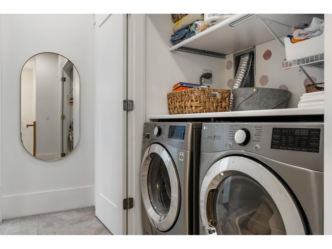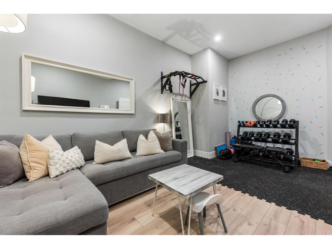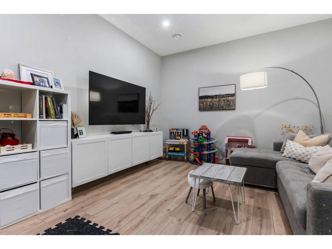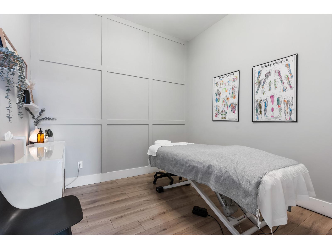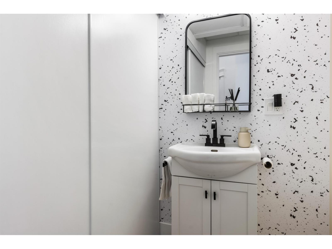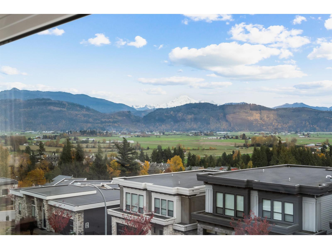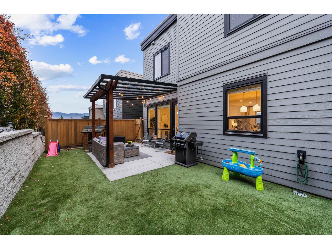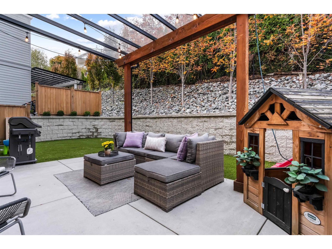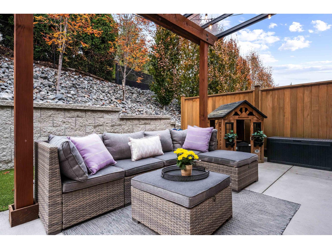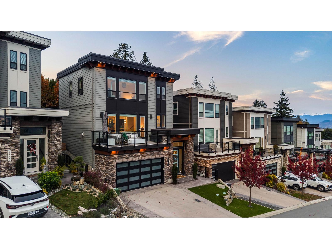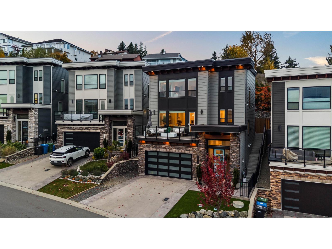3 Bedroom
4 Bathroom
2,416 ft2
2 Level
Fireplace
Air Conditioned
Forced Air
$1,349,900
Welcome to 35935 Timberlane Dr, where luxury meets comfort in this beautifully upgraded Juniper Home by Algra Bros Developments. Nestled in desirable East Abbotsford, offering unobstructed views of Mt. Baker & the Valley. Spanning 2,400sqft, 3 BEDS, a DEN, & 4 BATHS. Main floor's open-concept design tall ceilings and floor-to-ceiling windows, creating a light-filled space that highlights the views. Lg living room with Gas FP custom built in book shelves, large front S facing balcony. Kitchen is a culinary dream, Lg Island, WI Pantry, quartz counters, SS appliances, adjoining dining room with custom wainscoting walk out to a private backyard w/ a glass-covered patio! Primary suite at the front, wall of windows, WI closet, 5pc ensuite, laundry and 2 more beds up. Family room den & bath down. (id:60626)
Property Details
|
MLS® Number
|
R3065169 |
|
Property Type
|
Single Family |
|
Parking Space Total
|
4 |
|
View Type
|
Mountain View, Valley View |
Building
|
Bathroom Total
|
4 |
|
Bedrooms Total
|
3 |
|
Age
|
5 Years |
|
Appliances
|
Washer, Dryer, Refrigerator, Stove, Dishwasher |
|
Architectural Style
|
2 Level |
|
Basement Development
|
Finished |
|
Basement Features
|
Unknown |
|
Basement Type
|
Full (finished) |
|
Construction Style Attachment
|
Detached |
|
Cooling Type
|
Air Conditioned |
|
Fireplace Present
|
Yes |
|
Fireplace Total
|
1 |
|
Heating Fuel
|
Natural Gas |
|
Heating Type
|
Forced Air |
|
Size Interior
|
2,416 Ft2 |
|
Type
|
House |
|
Utility Water
|
Municipal Water |
Parking
Land
|
Acreage
|
No |
|
Sewer
|
Sanitary Sewer, Storm Sewer |
|
Size Irregular
|
3362 |
|
Size Total
|
3362 Sqft |
|
Size Total Text
|
3362 Sqft |
Utilities
|
Electricity
|
Available |
|
Natural Gas
|
Available |
|
Water
|
Available |

