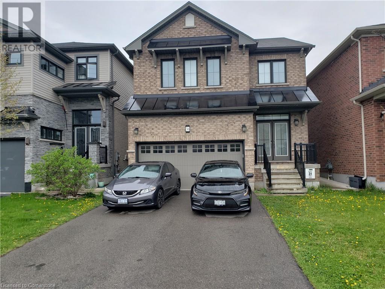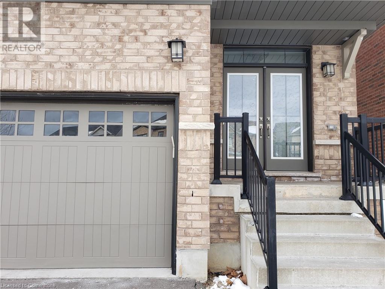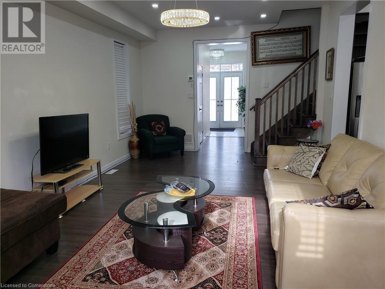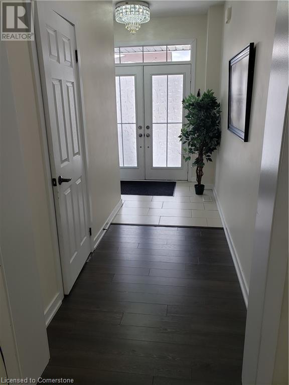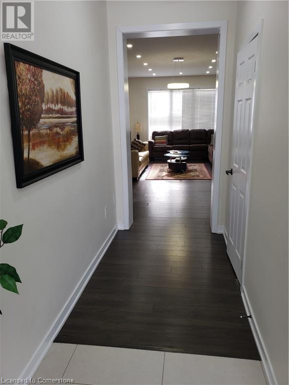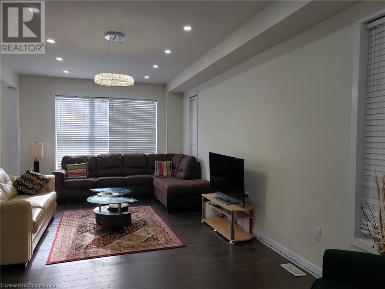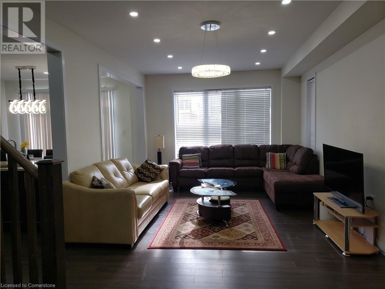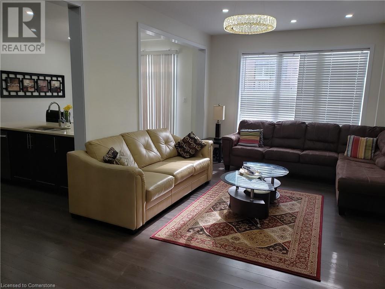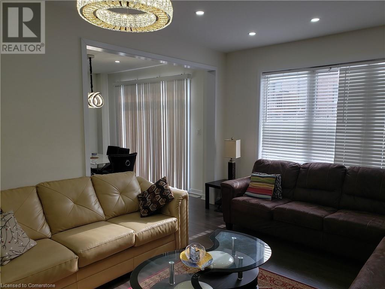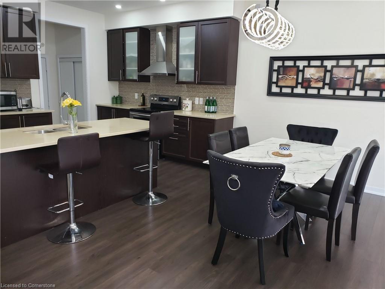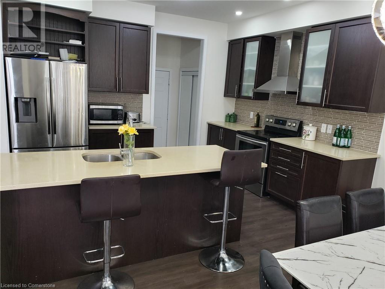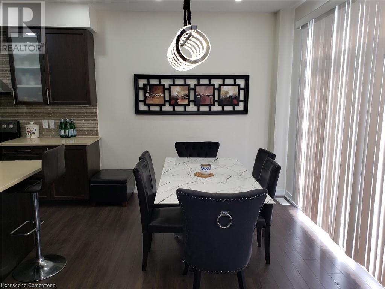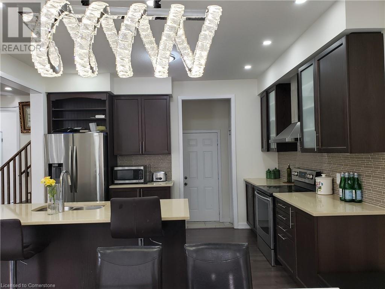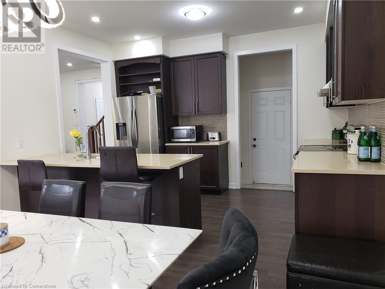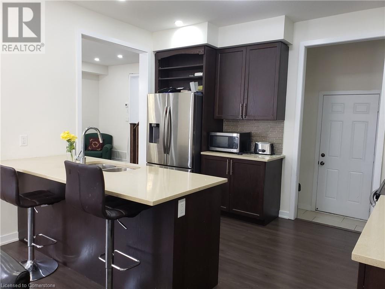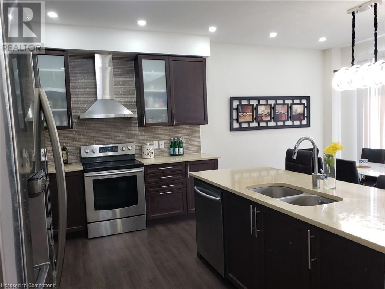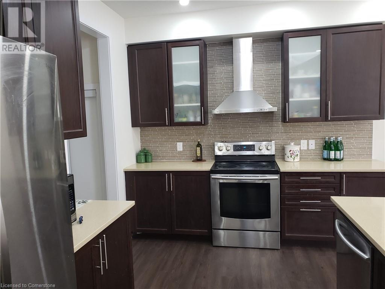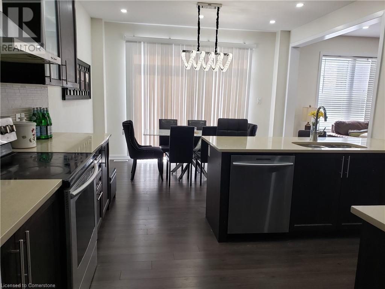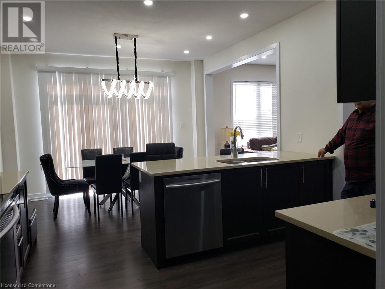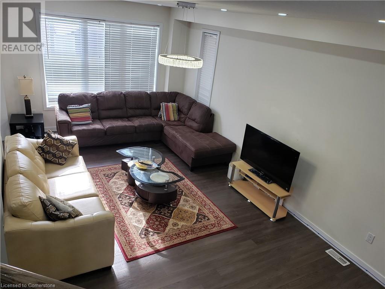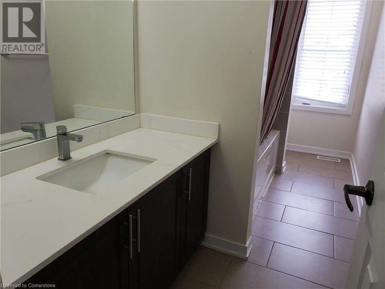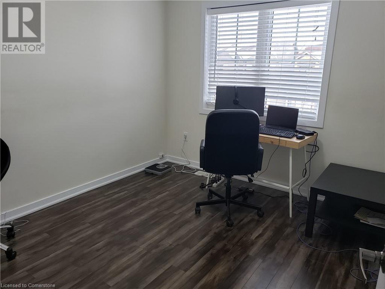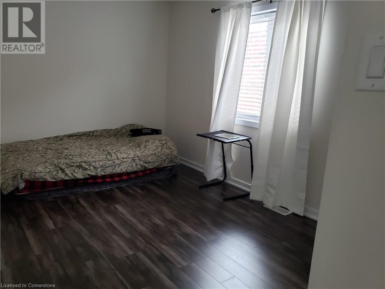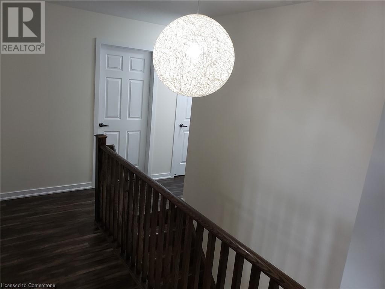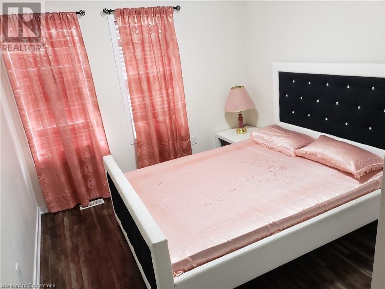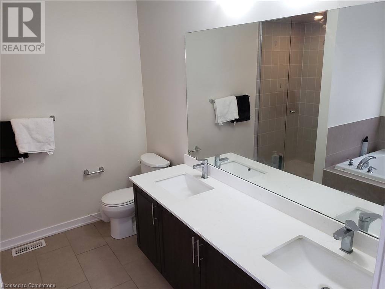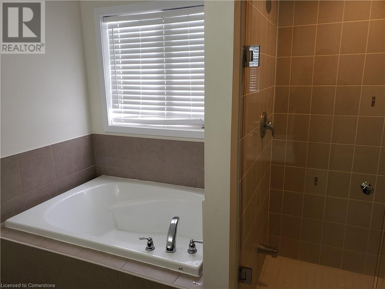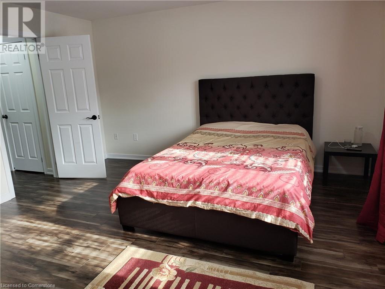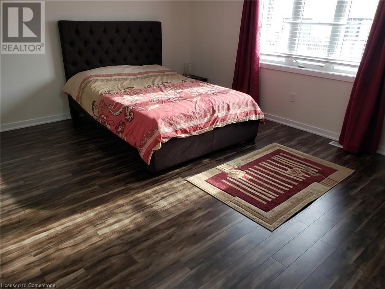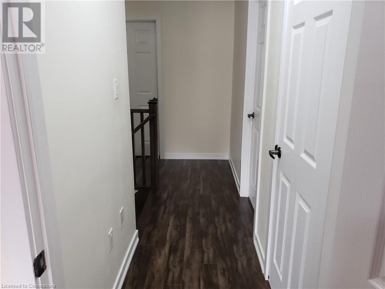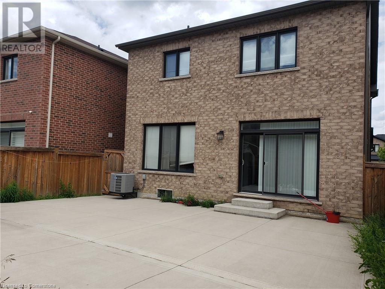4 Bedroom
3 Bathroom
2,010 ft2
2 Level
Central Air Conditioning
Forced Air
$3,400 MonthlyInsurance
Welcome to this 4 bedroom 2.5 washroom, 2 car garage, spacious immaculate detached home in a Highly Desirable and convenient neighbourhood. Ready to nines with upgraded kitchen, modern lighting and carpet free. Bright Open Concept Main level, master bedroom with ensuite privilege and bedroom level laundry for all the convenience. Looking for AAA tenants for this beauty. No pets/smoking. Rental App., proof of income, LOE, recent full credit report, 3 recent pay stubs, references, copies of driver license required. Minimum 1 million tenant insurance required. Tenant pays all utilities including water, hydro and gas. Tenant pays rent for water heater & HRV and should be added to monthly property rent. Tenant interview with Landlord may be required before acceptance of the offer. (id:60626)
Property Details
|
MLS® Number
|
40756502 |
|
Property Type
|
Single Family |
|
Features
|
Conservation/green Belt, Automatic Garage Door Opener |
|
Parking Space Total
|
4 |
Building
|
Bathroom Total
|
3 |
|
Bedrooms Above Ground
|
4 |
|
Bedrooms Total
|
4 |
|
Architectural Style
|
2 Level |
|
Basement Development
|
Unfinished |
|
Basement Type
|
Full (unfinished) |
|
Construction Style Attachment
|
Detached |
|
Cooling Type
|
Central Air Conditioning |
|
Exterior Finish
|
Brick Veneer, Vinyl Siding |
|
Foundation Type
|
Poured Concrete |
|
Half Bath Total
|
1 |
|
Heating Type
|
Forced Air |
|
Stories Total
|
2 |
|
Size Interior
|
2,010 Ft2 |
|
Type
|
House |
|
Utility Water
|
Municipal Water |
Parking
Land
|
Access Type
|
Road Access |
|
Acreage
|
No |
|
Sewer
|
Municipal Sewage System |
|
Size Depth
|
99 Ft |
|
Size Frontage
|
34 Ft |
|
Size Total Text
|
Under 1/2 Acre |
|
Zoning Description
|
R4-26 |
Rooms
| Level |
Type |
Length |
Width |
Dimensions |
|
Second Level |
Laundry Room |
|
|
Measurements not available |
|
Second Level |
4pc Bathroom |
|
|
Measurements not available |
|
Second Level |
5pc Bathroom |
|
|
Measurements not available |
|
Second Level |
Bedroom |
|
|
10'5'' x 12'6'' |
|
Second Level |
Bedroom |
|
|
10'5'' x 10'4'' |
|
Second Level |
Bedroom |
|
|
10'5'' x 13'0'' |
|
Second Level |
Primary Bedroom |
|
|
16'4'' x 14'11'' |
|
Main Level |
Eat In Kitchen |
|
|
13'0'' x 19'4'' |
|
Main Level |
Family Room |
|
|
12'5'' x 23'6'' |
|
Main Level |
2pc Bathroom |
|
|
Measurements not available |

