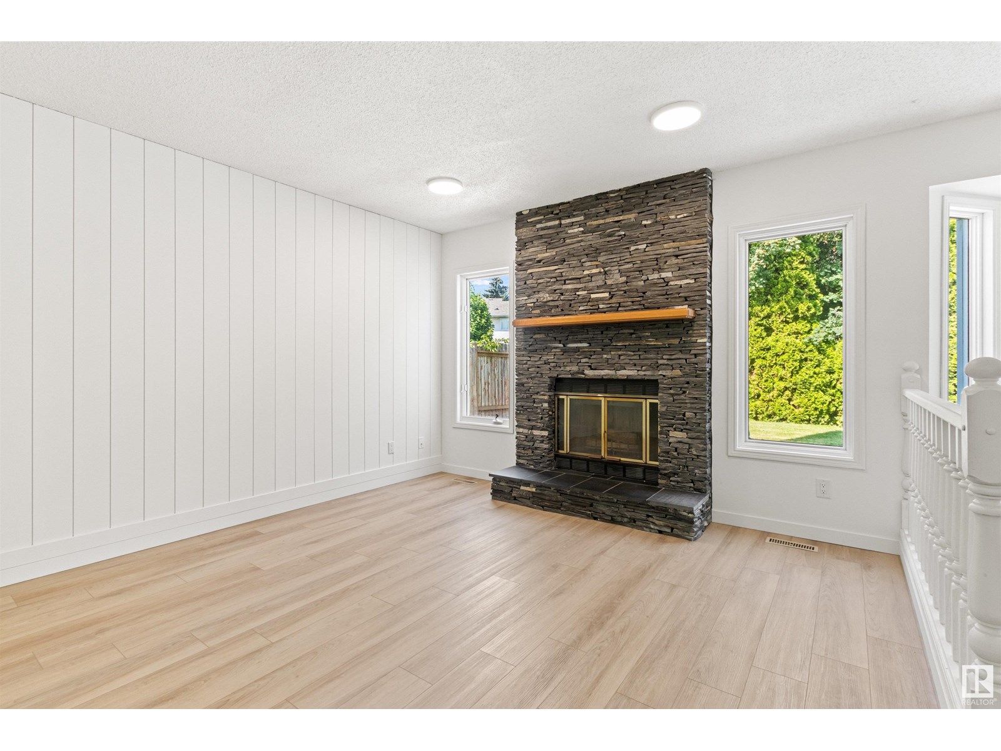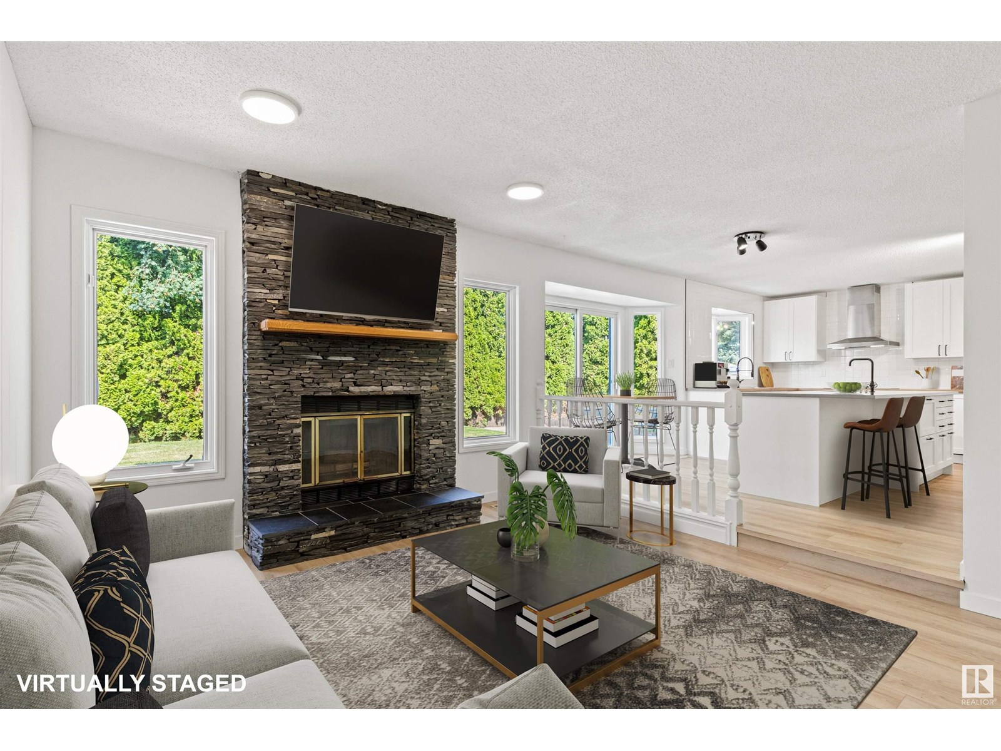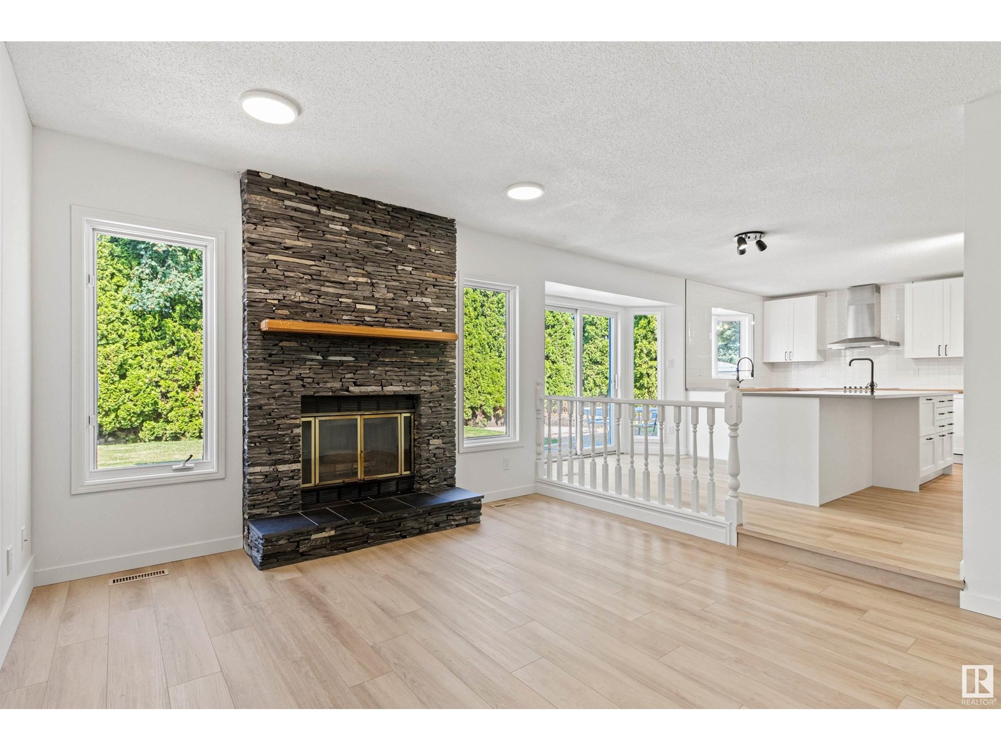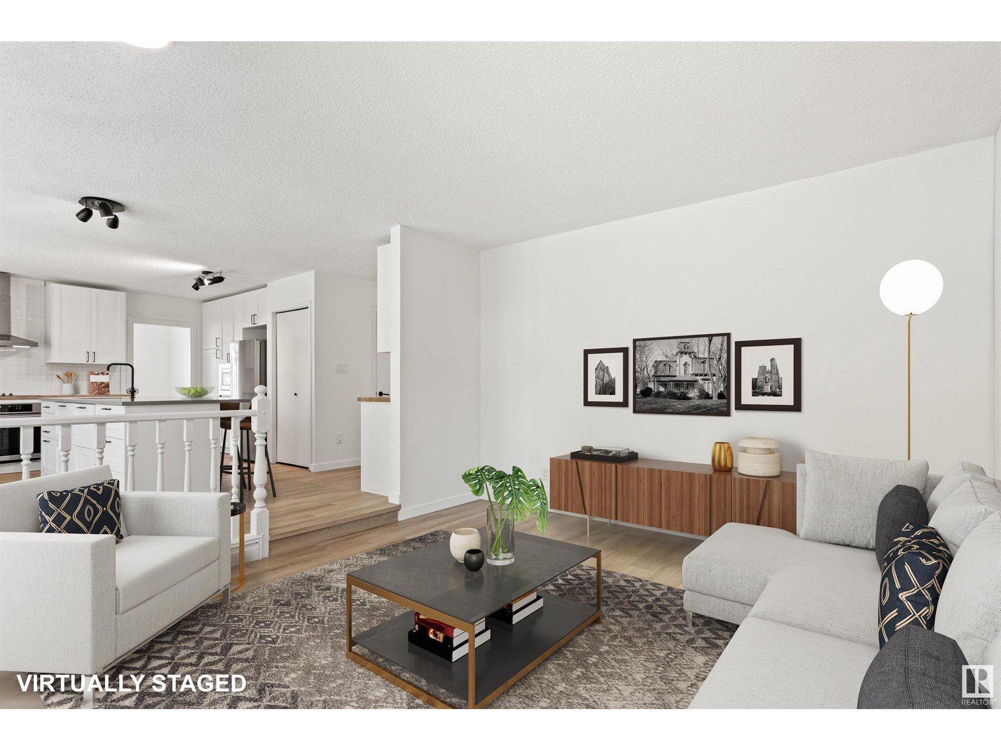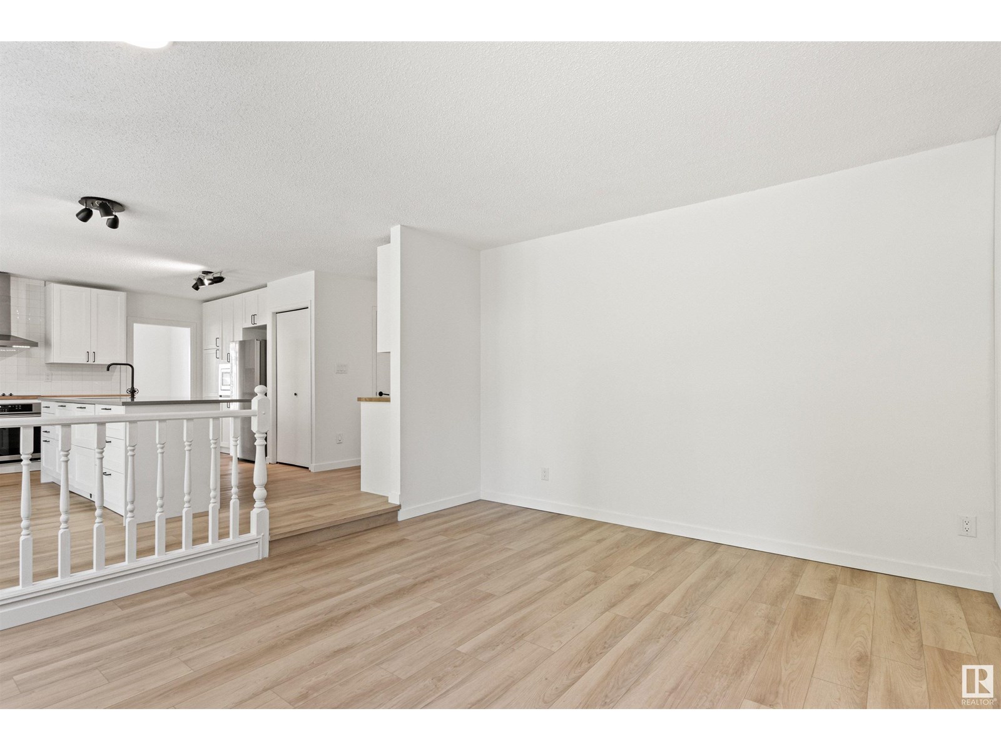6 Bedroom
3 Bathroom
3,115 ft2
Fireplace
Forced Air
$749,900
Size does matter and this home delivers! With over 3100 SQFT, 6 bedrooms up and many fresh updates, the home offers incredible value and POTENTIAL! Boasting 5 spacious bedrooms upstairs and 1 on the main floor there's room for everyone. Enjoy LVP flooring, fresh paint, modern fixtures and a stunning curved staircase. The main level features a large living room, dining area and reimagined kitchen with new cabinets, countertops, backsplash, appliances and a huge island opening to a cozy family room with wood-burning fireplace. Upstairs: 5 XL bedrooms, a dream laundry room with sink and a wall of built in storage. The massive primary suite features a large private balcony overlooking the picturesque street, dual-sink ensuite, his and her closets and a linen closet. The basement offers more potential with a separate entrance/access to the oversized garage. Peace of mind with 2 new furnaces, hot water tank and all new plumbing. Located in desirable Lacombe Park steps to Liberton Park, shopping and more! (id:60626)
Property Details
|
MLS® Number
|
E4449204 |
|
Property Type
|
Single Family |
|
Neigbourhood
|
Lacombe Park |
|
Amenities Near By
|
Playground, Public Transit, Schools, Shopping |
|
Features
|
Treed, No Animal Home, No Smoking Home |
Building
|
Bathroom Total
|
3 |
|
Bedrooms Total
|
6 |
|
Appliances
|
Dishwasher, Garage Door Opener, Hood Fan, Oven - Built-in, Microwave, Refrigerator, Stove |
|
Basement Development
|
Unfinished |
|
Basement Type
|
Full (unfinished) |
|
Constructed Date
|
1984 |
|
Construction Style Attachment
|
Detached |
|
Fireplace Fuel
|
Wood |
|
Fireplace Present
|
Yes |
|
Fireplace Type
|
Unknown |
|
Half Bath Total
|
1 |
|
Heating Type
|
Forced Air |
|
Stories Total
|
2 |
|
Size Interior
|
3,115 Ft2 |
|
Type
|
House |
Parking
Land
|
Acreage
|
No |
|
Fence Type
|
Fence |
|
Land Amenities
|
Playground, Public Transit, Schools, Shopping |
|
Size Irregular
|
658.2 |
|
Size Total
|
658.2 M2 |
|
Size Total Text
|
658.2 M2 |
Rooms
| Level |
Type |
Length |
Width |
Dimensions |
|
Main Level |
Living Room |
5.9 m |
3.76 m |
5.9 m x 3.76 m |
|
Main Level |
Dining Room |
4.39 m |
3.42 m |
4.39 m x 3.42 m |
|
Main Level |
Kitchen |
5.4 m |
4.96 m |
5.4 m x 4.96 m |
|
Main Level |
Family Room |
4.34 m |
3.87 m |
4.34 m x 3.87 m |
|
Main Level |
Bedroom 2 |
3.39 m |
2.81 m |
3.39 m x 2.81 m |
|
Main Level |
Mud Room |
3.38 m |
1.6 m |
3.38 m x 1.6 m |
|
Upper Level |
Primary Bedroom |
5.17 m |
4.7 m |
5.17 m x 4.7 m |
|
Upper Level |
Bedroom 3 |
3.43 m |
3.92 m |
3.43 m x 3.92 m |
|
Upper Level |
Bedroom 4 |
4.95 m |
3.16 m |
4.95 m x 3.16 m |
|
Upper Level |
Bedroom 5 |
4.45 m |
4.24 m |
4.45 m x 4.24 m |
|
Upper Level |
Laundry Room |
4.45 m |
2.12 m |
4.45 m x 2.12 m |
|
Upper Level |
Bedroom 6 |
3.61 m |
5.42 m |
3.61 m x 5.42 m |























