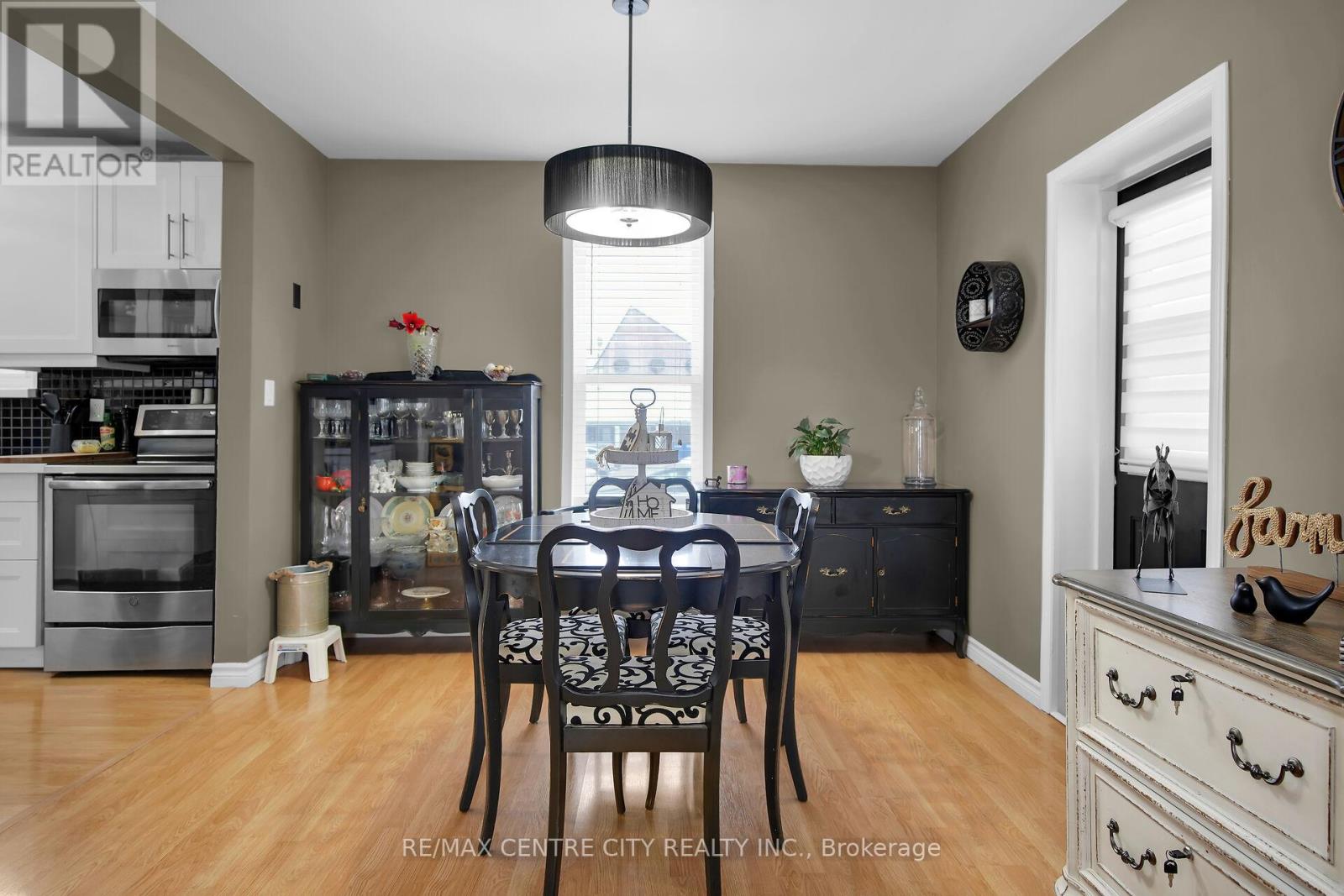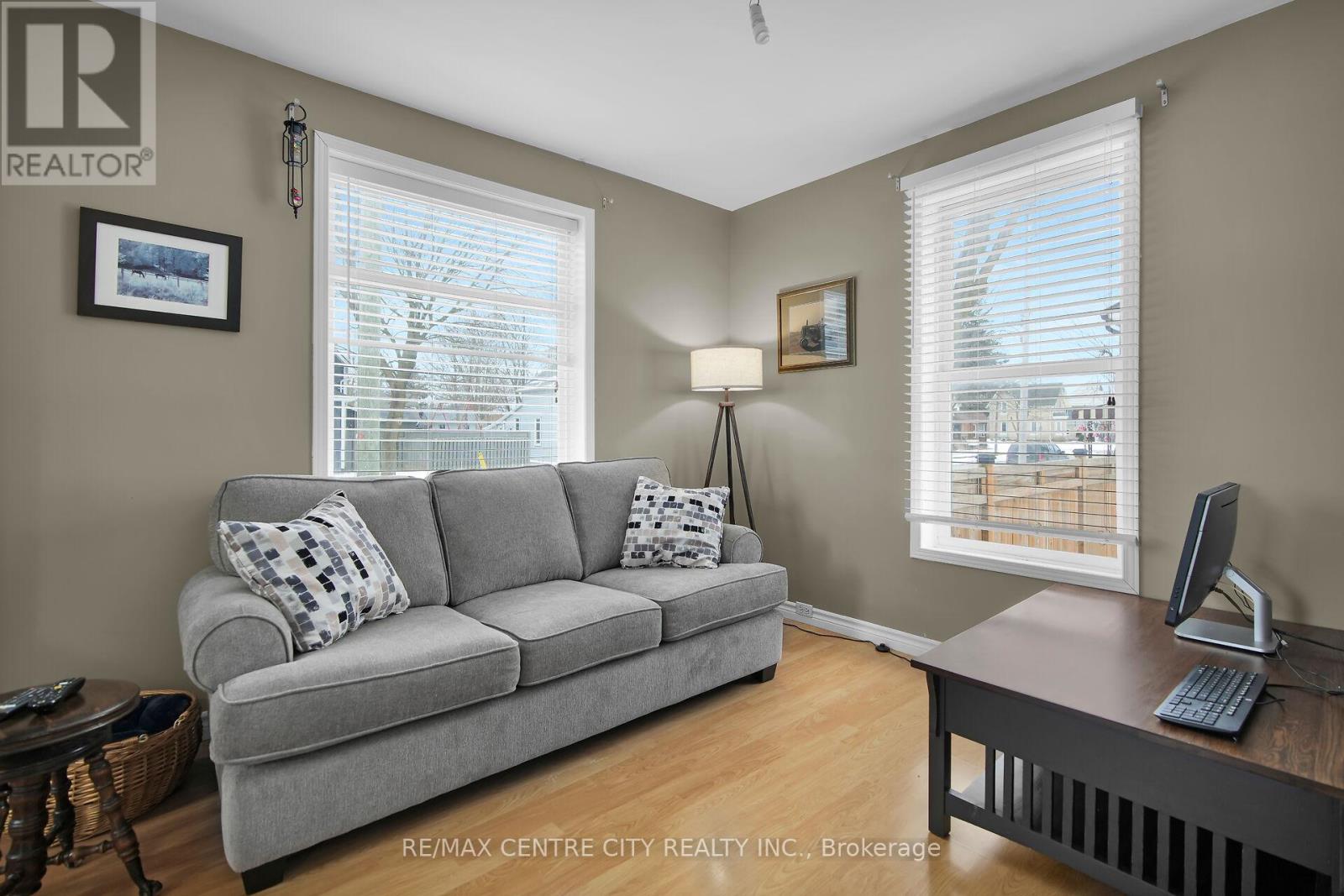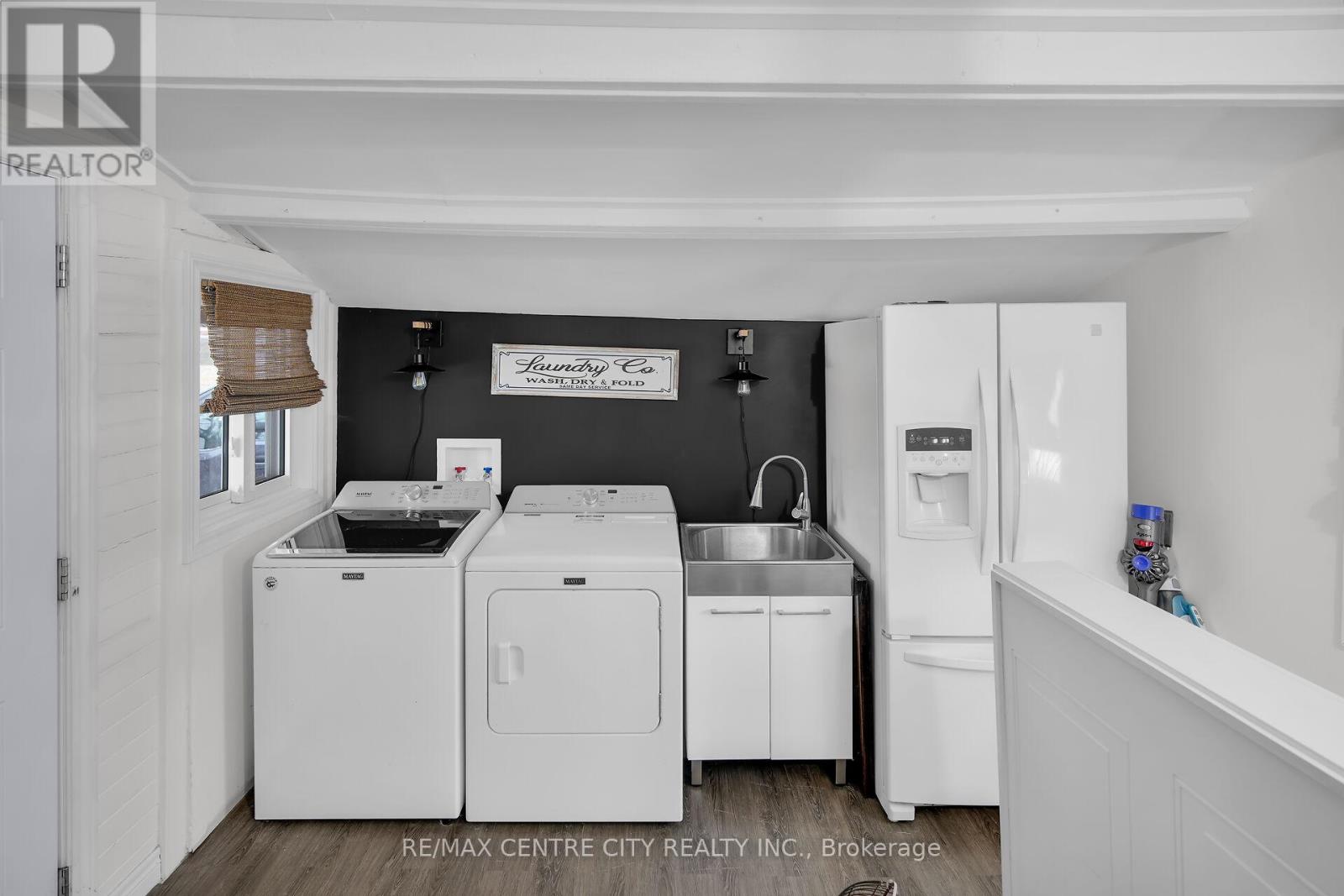4 Bedroom
2 Bathroom
Window Air Conditioner
Forced Air
$495,000
Tucked into Aylmer's historic north end and walkable to shopping, walking/biking trail, parks, splash pad and the community pool, is where you will find this ideal starter home. The main floor offers a brand new kitchen, open to the dining area and living room. It is completed by a bedroom which would also make a fantastic work from home space or play area and a powder room that functions as a cheater ensuite. The laundry room is located at the back of the home, in the mudroom leading out to a lovely covered deck and fully fenced yard. On the second level, you will find three additional bedrooms all with closets and a newly renovated 4 pce bath. Recent updates include: new front porch posts and railings, outdoor outlets installed, new privacy fence, electrical updated, new panel, new kitchen, renovated second level bathroom with a quartz top vanity, updated lighting fixtures throughout, addition of heat venting to the second level, paint throughout. **EXTRAS** 18' above ground pool to fit area in back yard, negotiable. (id:60626)
Property Details
|
MLS® Number
|
X11949312 |
|
Property Type
|
Single Family |
|
Community Name
|
Aylmer |
|
Parking Space Total
|
2 |
Building
|
Bathroom Total
|
2 |
|
Bedrooms Above Ground
|
4 |
|
Bedrooms Total
|
4 |
|
Age
|
100+ Years |
|
Appliances
|
Water Heater, Dishwasher, Microwave, Stove, Refrigerator |
|
Basement Development
|
Unfinished |
|
Basement Type
|
Full (unfinished) |
|
Construction Style Attachment
|
Detached |
|
Cooling Type
|
Window Air Conditioner |
|
Exterior Finish
|
Vinyl Siding |
|
Foundation Type
|
Block, Brick, Concrete |
|
Half Bath Total
|
1 |
|
Heating Fuel
|
Natural Gas |
|
Heating Type
|
Forced Air |
|
Stories Total
|
2 |
|
Type
|
House |
|
Utility Water
|
Municipal Water |
Land
|
Acreage
|
No |
|
Sewer
|
Sanitary Sewer |
|
Size Depth
|
66 Ft |
|
Size Frontage
|
49 Ft ,6 In |
|
Size Irregular
|
49.5 X 66 Ft |
|
Size Total Text
|
49.5 X 66 Ft |
|
Zoning Description
|
R2 |
Rooms
| Level |
Type |
Length |
Width |
Dimensions |
|
Second Level |
Bedroom 2 |
3.25 m |
2.44 m |
3.25 m x 2.44 m |
|
Second Level |
Bathroom |
3.84 m |
1.63 m |
3.84 m x 1.63 m |
|
Second Level |
Bedroom 3 |
2.62 m |
3.35 m |
2.62 m x 3.35 m |
|
Second Level |
Bedroom 4 |
3.71 m |
3.3 m |
3.71 m x 3.3 m |
|
Ground Level |
Living Room |
3.91 m |
3.23 m |
3.91 m x 3.23 m |
|
Ground Level |
Dining Room |
3.33 m |
3.23 m |
3.33 m x 3.23 m |
|
Ground Level |
Bedroom |
3.91 m |
3.23 m |
3.91 m x 3.23 m |
|
Ground Level |
Kitchen |
3.23 m |
1.9 m |
3.23 m x 1.9 m |
|
In Between |
Mud Room |
2.67 m |
3.33 m |
2.67 m x 3.33 m |









































