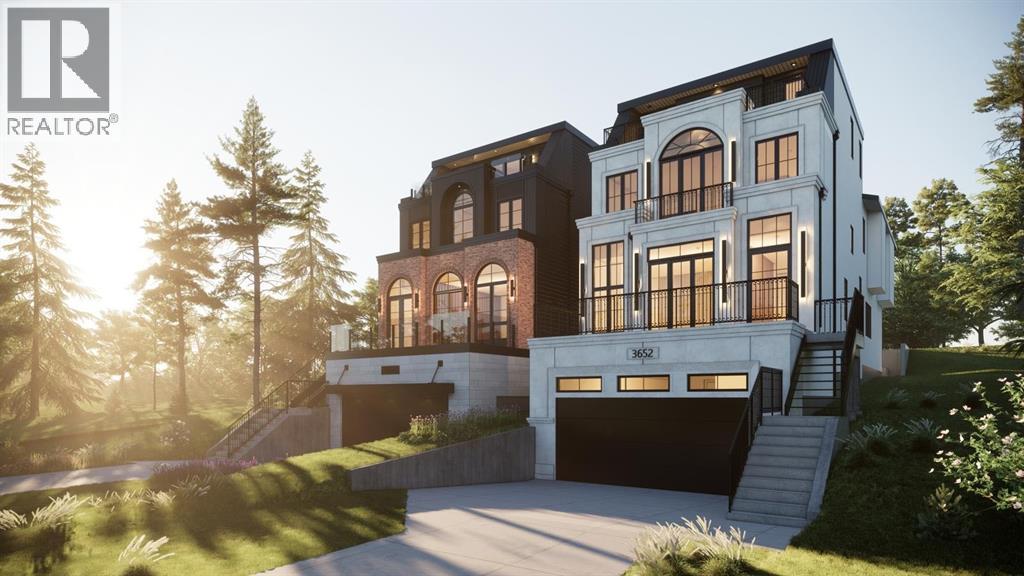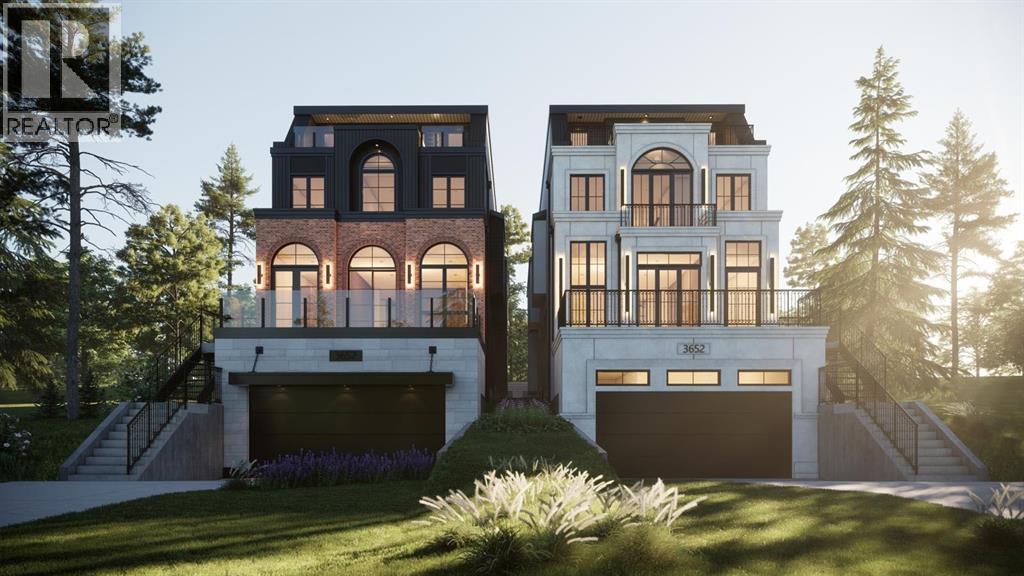4 Bedroom
5 Bathroom
4,519 ft2
Fireplace
See Remarks
Forced Air
Landscaped
$2,499,999
Discover unmatched luxury and thoughtful design at 3640 8 Ave NW, a custom-built masterpiece by award-winning Ace Homes in the heart of Parkdale. Spanning over 5,500 sq. ft. across four levels, this home stands out with four bedrooms each featuring a private ensuite, a third-floor entertainment retreat with theatre room, bar, and balcony, and a one-of-a-kind spa-inspired wet room in the basement with a steam shower and cold plunge. Every detail has been carefully curated to blend modern elegance with everyday comfort.The main floor welcomes you with a grand foyer and built-in wardrobe, leading into a front living room and a spacious rear family room. At the center, the chef’s kitchen is equipped with stainless steel appliances, built-in microwave and wall oven, and a large butler’s pantry, while the dining area flows seamlessly between the kitchen and family space. A private office/den and stylish powder room complete the main level. Upstairs, the primary suite is a luxurious retreat with a spa-like 5-pc ensuite and an oversized walk-in closet with island. Two additional bedrooms, each with walk-in closets and 3-pc ensuites, along with a bright study loft and spacious laundry room with sink and cabinetry, create an ideal family layout. The third floor is designed for entertaining, featuring a theatre room, wet bar, bonus lounge, and private balcony, plus a full bedroom with 5-pc ensuite and walk-in closet. The basement offers a large rec room with bar, a gym, extra storage, and an attached garage with dog wash, anchored by the showstopping wet room spa. Nestled in one of Calgary’s most desirable inner-city communities, this home is steps from the Bow River pathways, Edworthy Park, shops, and cafés, with quick access to Foothills Medical Centre, Alberta Children’s Hospital, the University of Calgary, and downtown. 3640 8 Ave NW delivers the perfect balance of luxury, lifestyle, and location. (id:60626)
Property Details
|
MLS® Number
|
A2252777 |
|
Property Type
|
Single Family |
|
Neigbourhood
|
West Hillhurst |
|
Community Name
|
Parkdale |
|
Amenities Near By
|
Playground, Schools, Shopping |
|
Features
|
Wet Bar, Elevator, No Neighbours Behind, Closet Organizers, Gas Bbq Hookup |
|
Parking Space Total
|
4 |
|
Plan
|
4141gp |
|
Structure
|
Deck |
Building
|
Bathroom Total
|
5 |
|
Bedrooms Above Ground
|
4 |
|
Bedrooms Total
|
4 |
|
Appliances
|
Refrigerator, Oven - Electric, Cooktop - Electric, Dishwasher, Microwave, Hood Fan, Garage Door Opener, Washer & Dryer |
|
Basement Development
|
Finished |
|
Basement Type
|
Full (finished) |
|
Constructed Date
|
2025 |
|
Construction Style Attachment
|
Detached |
|
Cooling Type
|
See Remarks |
|
Exterior Finish
|
Brick, Stucco |
|
Fireplace Present
|
Yes |
|
Fireplace Total
|
1 |
|
Flooring Type
|
Carpeted, Hardwood, Tile |
|
Foundation Type
|
Poured Concrete |
|
Half Bath Total
|
1 |
|
Heating Type
|
Forced Air |
|
Stories Total
|
3 |
|
Size Interior
|
4,519 Ft2 |
|
Total Finished Area
|
4518.88 Sqft |
|
Type
|
House |
Parking
Land
|
Acreage
|
No |
|
Fence Type
|
Fence |
|
Land Amenities
|
Playground, Schools, Shopping |
|
Landscape Features
|
Landscaped |
|
Size Depth
|
45.7 M |
|
Size Frontage
|
9.75 M |
|
Size Irregular
|
445.58 |
|
Size Total
|
445.58 M2|4,051 - 7,250 Sqft |
|
Size Total Text
|
445.58 M2|4,051 - 7,250 Sqft |
|
Zoning Description
|
Rcg |
Rooms
| Level |
Type |
Length |
Width |
Dimensions |
|
Second Level |
Primary Bedroom |
|
|
15.00 Ft x 14.00 Ft |
|
Second Level |
Other |
|
|
12.83 Ft x 11.42 Ft |
|
Second Level |
Bedroom |
|
|
14.00 Ft x 13.08 Ft |
|
Second Level |
Bedroom |
|
|
14.00 Ft x 13.17 Ft |
|
Second Level |
Study |
|
|
9.75 Ft x 6.33 Ft |
|
Second Level |
Laundry Room |
|
|
10.75 Ft x 8.83 Ft |
|
Second Level |
3pc Bathroom |
|
|
Measurements not available |
|
Second Level |
5pc Bathroom |
|
|
Measurements not available |
|
Third Level |
Bedroom |
|
|
15.00 Ft x 14.08 Ft |
|
Third Level |
Other |
|
|
14.58 Ft x 6.58 Ft |
|
Third Level |
Bonus Room |
|
|
26.67 Ft x 14.00 Ft |
|
Third Level |
5pc Bathroom |
|
|
Measurements not available |
|
Basement |
Recreational, Games Room |
|
|
18.00 Ft x 12.83 Ft |
|
Basement |
Exercise Room |
|
|
15.08 Ft x 11.00 Ft |
|
Basement |
Other |
|
|
10.92 Ft x 6.83 Ft |
|
Basement |
4pc Bathroom |
|
|
Measurements not available |
|
Main Level |
Living Room |
|
|
17.00 Ft x 15.50 Ft |
|
Main Level |
Kitchen |
|
|
22.50 Ft x 10.08 Ft |
|
Main Level |
Pantry |
|
|
8.92 Ft x 6.33 Ft |
|
Main Level |
Dining Room |
|
|
15.08 Ft x 8.67 Ft |
|
Main Level |
Family Room |
|
|
14.92 Ft x 13.50 Ft |
|
Main Level |
Office |
|
|
13.50 Ft x 9.50 Ft |
|
Main Level |
2pc Bathroom |
|
|
Measurements not available |








