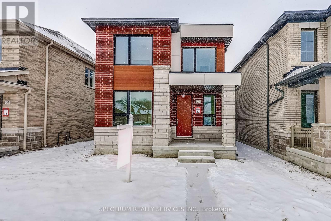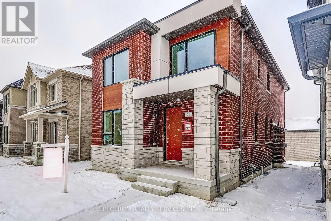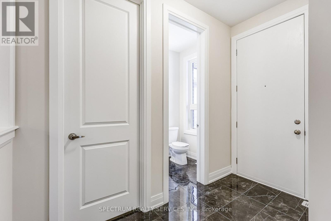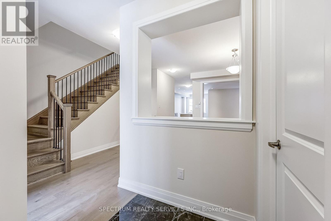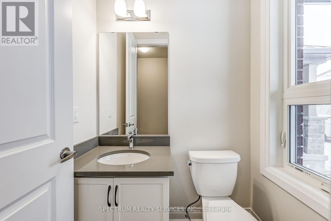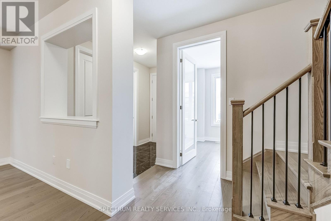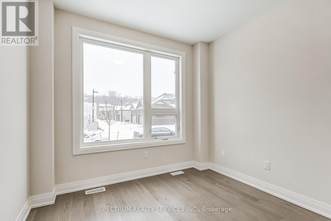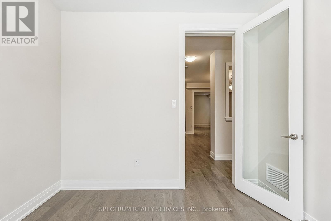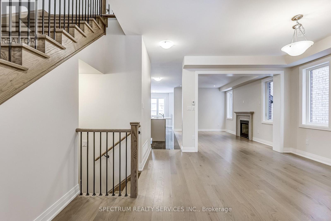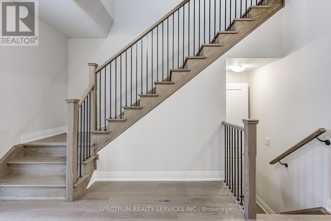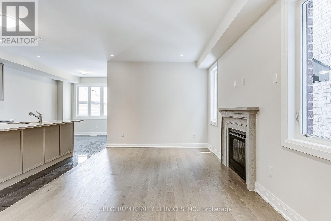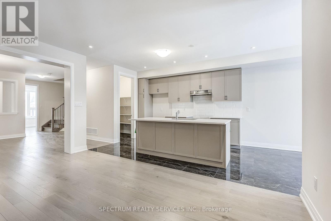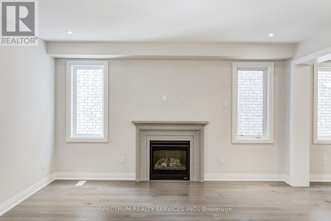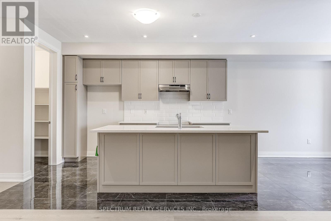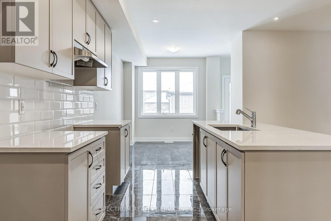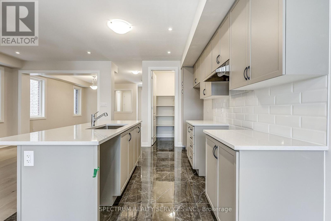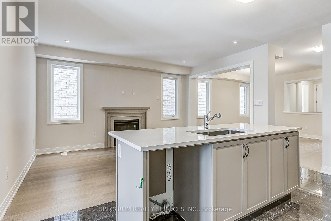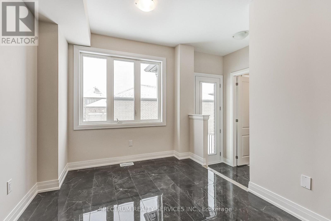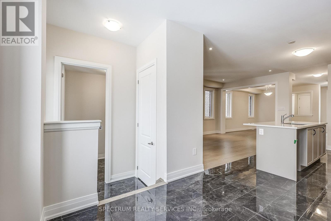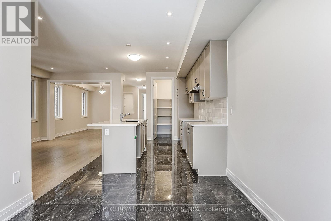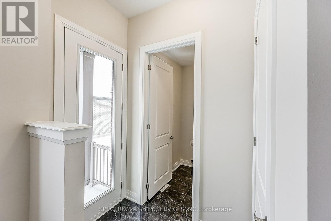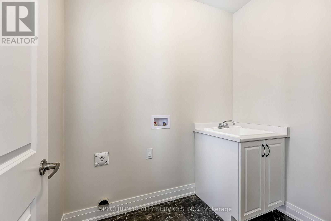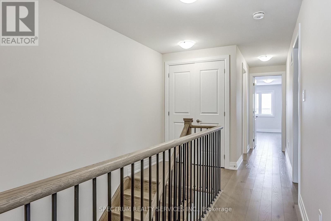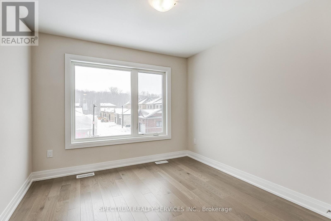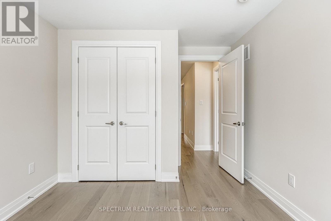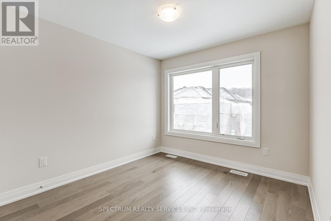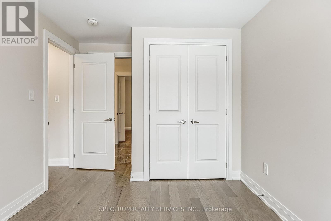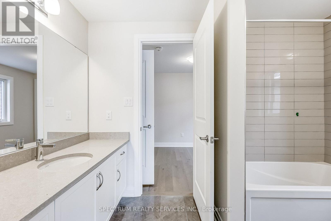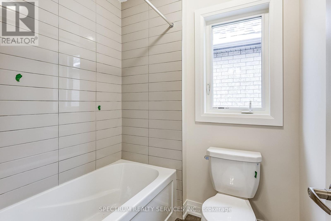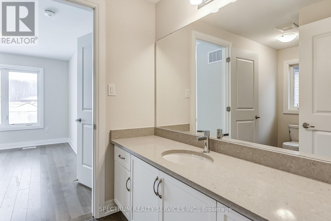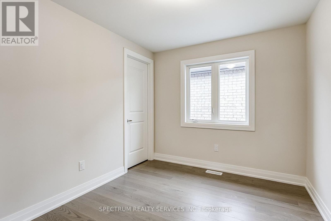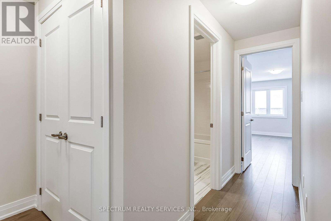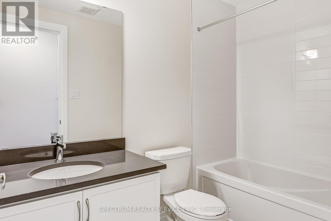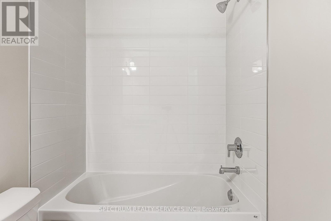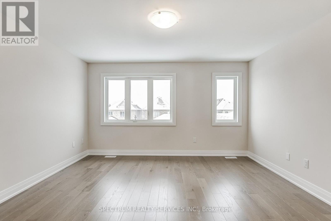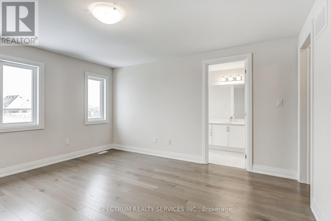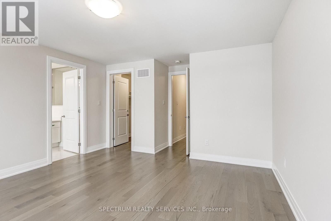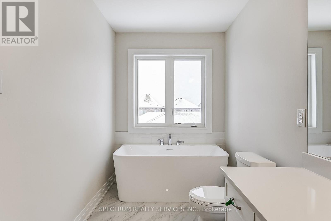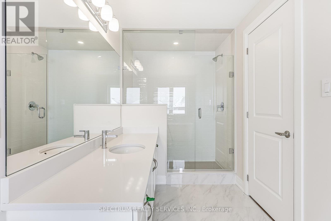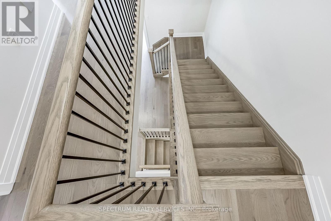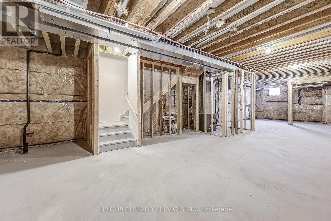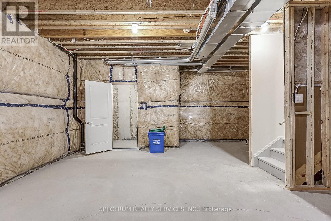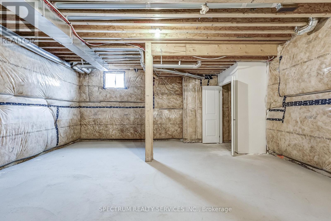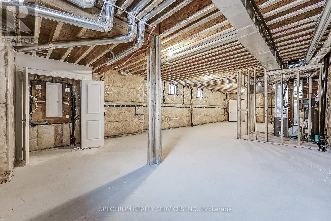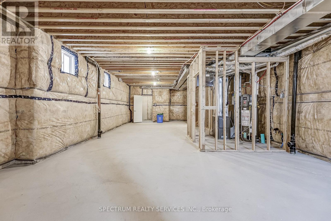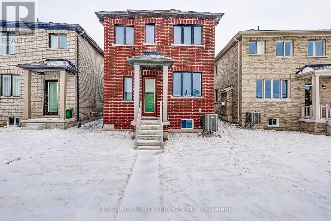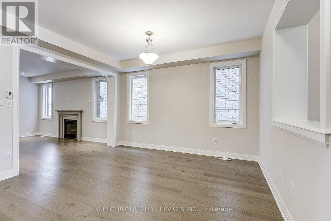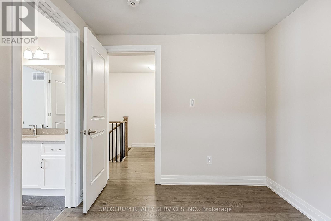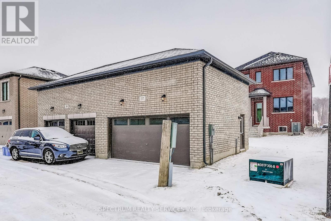4 Bedroom
3 Bathroom
2,000 - 2,500 ft2
Fireplace
Central Air Conditioning
Forced Air
$1,450,000
Brand New Quality Lindvest Built single detached home in south Cornell. This home features a double car garage with many upgrades such as hardwood floors on main and second floor, oak stained staircase, granite in kitchen and backsplash, granite in bathrooms, 200 amp, A/C upgraded trim and baseboards, 9ft floor and smooth ceiling on main floor, and many more. Full Tarion Warranty. (id:60626)
Property Details
|
MLS® Number
|
N12504060 |
|
Property Type
|
Single Family |
|
Community Name
|
Cornell |
|
Amenities Near By
|
Hospital, Public Transit, Schools |
|
Features
|
Carpet Free |
|
Parking Space Total
|
2 |
Building
|
Bathroom Total
|
3 |
|
Bedrooms Above Ground
|
4 |
|
Bedrooms Total
|
4 |
|
Age
|
New Building |
|
Basement Development
|
Unfinished |
|
Basement Type
|
N/a (unfinished) |
|
Construction Style Attachment
|
Detached |
|
Cooling Type
|
Central Air Conditioning |
|
Exterior Finish
|
Stone, Brick |
|
Fireplace Present
|
Yes |
|
Flooring Type
|
Hardwood, Ceramic |
|
Foundation Type
|
Concrete |
|
Half Bath Total
|
1 |
|
Heating Fuel
|
Natural Gas |
|
Heating Type
|
Forced Air |
|
Stories Total
|
2 |
|
Size Interior
|
2,000 - 2,500 Ft2 |
|
Type
|
House |
|
Utility Water
|
Municipal Water |
Parking
Land
|
Acreage
|
No |
|
Land Amenities
|
Hospital, Public Transit, Schools |
|
Sewer
|
Sanitary Sewer |
|
Size Depth
|
35.71 M |
|
Size Frontage
|
10.67 M |
|
Size Irregular
|
10.7 X 35.7 M |
|
Size Total Text
|
10.7 X 35.7 M |
|
Zoning Description
|
Residential |
Rooms
| Level |
Type |
Length |
Width |
Dimensions |
|
Second Level |
Primary Bedroom |
4.84 m |
4.12 m |
4.84 m x 4.12 m |
|
Second Level |
Bedroom 2 |
3.21 m |
3.03 m |
3.21 m x 3.03 m |
|
Second Level |
Bedroom 3 |
3.06 m |
2.9 m |
3.06 m x 2.9 m |
|
Second Level |
Bedroom 4 |
3.27 m |
2.72 m |
3.27 m x 2.72 m |
|
Main Level |
Den |
3.03 m |
2.72 m |
3.03 m x 2.72 m |
|
Main Level |
Dining Room |
4.12 m |
3.21 m |
4.12 m x 3.21 m |
|
Main Level |
Family Room |
4.79 m |
3.63 m |
4.79 m x 3.63 m |
|
Main Level |
Kitchen |
4.78 m |
2.85 m |
4.78 m x 2.85 m |
|
Main Level |
Eating Area |
2.84 m |
2.72 m |
2.84 m x 2.72 m |

