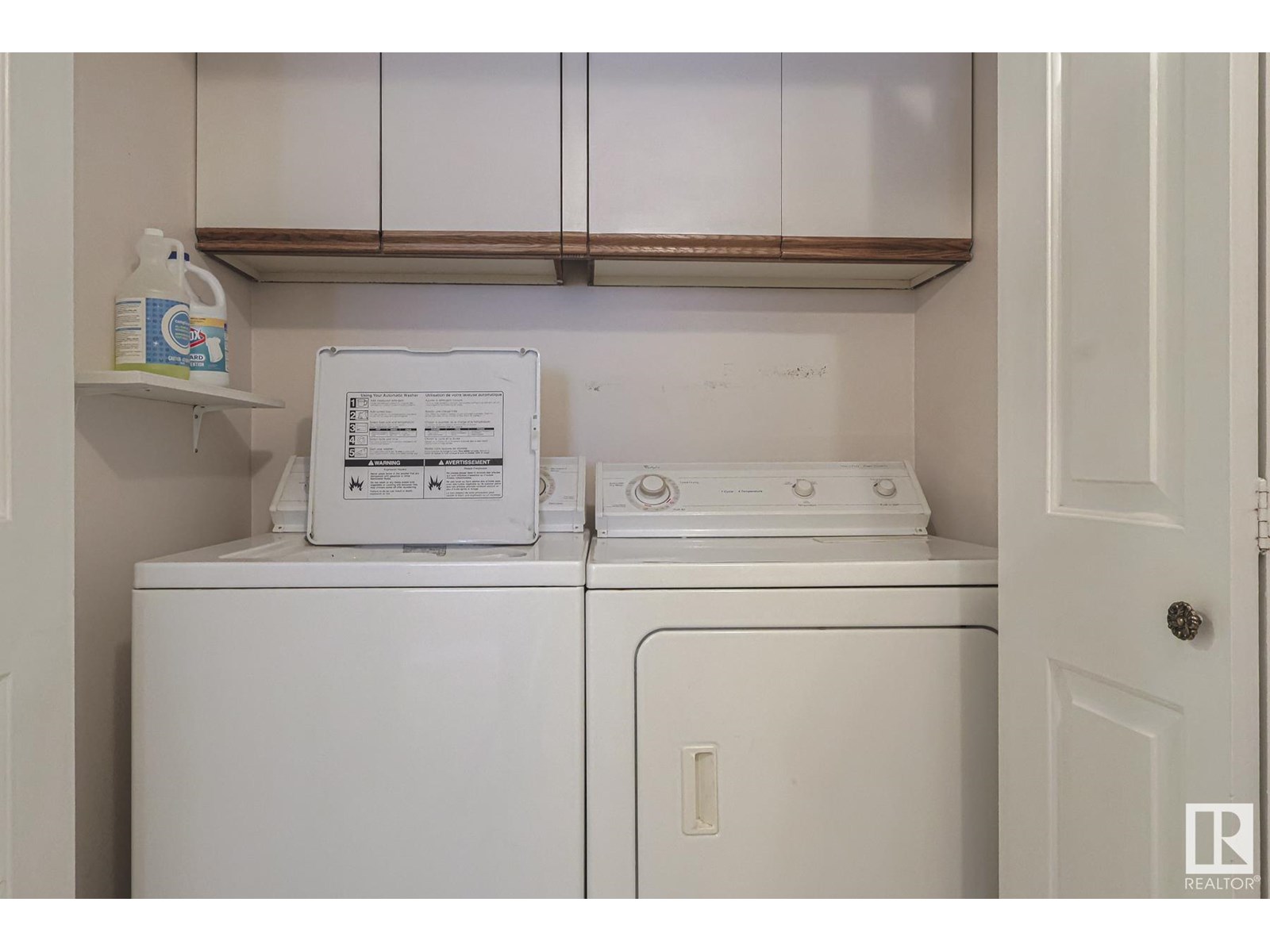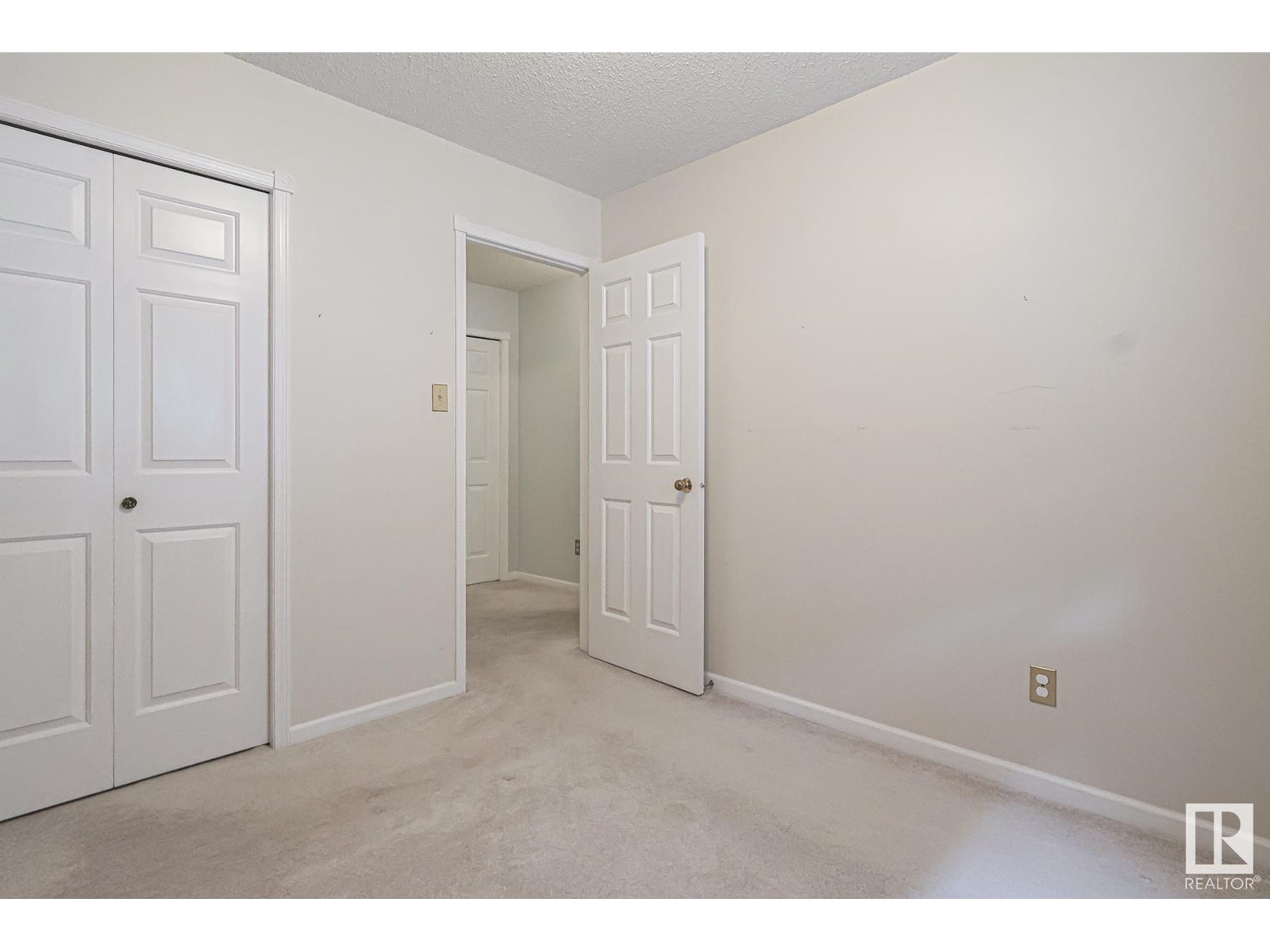4 Bedroom
4 Bathroom
2,040 ft2
Fireplace
Forced Air
$519,900
First time on the market! Original owners. Built in 1984, this former showhome has over 3100 Sqft of developed living space. As you enter the front door you are greeted by a living/dining area with vaulted ceilings. As you carry on you'll enter the kitchen that boasts s/s appliances, plenty of countertop space and access to the backyard. The sunken family room has a gas fireplace surrounded by built-in shelving. Completing the main floor is a bedroom/office, laundry and garage access. Upstairs there is a massive primary suite with a 5 pc ensuite, 2 other bedrooms and a 4pc bathroom. The basement is fully finished and would be perfect for a pool table, ping pong, theater room, etc. (id:60626)
Property Details
|
MLS® Number
|
E4449213 |
|
Property Type
|
Single Family |
|
Neigbourhood
|
Lacombe Park |
|
Amenities Near By
|
Public Transit, Shopping |
|
Features
|
Corner Site, No Animal Home, No Smoking Home |
Building
|
Bathroom Total
|
4 |
|
Bedrooms Total
|
4 |
|
Appliances
|
Dishwasher, Dryer, Freezer, Garage Door Opener Remote(s), Garage Door Opener, Microwave Range Hood Combo, Refrigerator, Stove, Washer, Window Coverings |
|
Basement Development
|
Finished |
|
Basement Type
|
Full (finished) |
|
Constructed Date
|
1984 |
|
Construction Style Attachment
|
Detached |
|
Fireplace Fuel
|
Gas |
|
Fireplace Present
|
Yes |
|
Fireplace Type
|
Unknown |
|
Half Bath Total
|
1 |
|
Heating Type
|
Forced Air |
|
Stories Total
|
2 |
|
Size Interior
|
2,040 Ft2 |
|
Type
|
House |
Parking
Land
|
Acreage
|
No |
|
Fence Type
|
Fence |
|
Land Amenities
|
Public Transit, Shopping |
Rooms
| Level |
Type |
Length |
Width |
Dimensions |
|
Main Level |
Living Room |
4.71 m |
4.4 m |
4.71 m x 4.4 m |
|
Main Level |
Dining Room |
5.23 m |
2.71 m |
5.23 m x 2.71 m |
|
Main Level |
Kitchen |
4.72 m |
4.27 m |
4.72 m x 4.27 m |
|
Main Level |
Family Room |
6.24 m |
3.66 m |
6.24 m x 3.66 m |
|
Main Level |
Bedroom 4 |
3.04 m |
2.79 m |
3.04 m x 2.79 m |
|
Upper Level |
Primary Bedroom |
5.37 m |
3.68 m |
5.37 m x 3.68 m |
|
Upper Level |
Bedroom 2 |
3.25 m |
3.61 m |
3.25 m x 3.61 m |
|
Upper Level |
Bedroom 3 |
2.73 m |
3.61 m |
2.73 m x 3.61 m |






































































