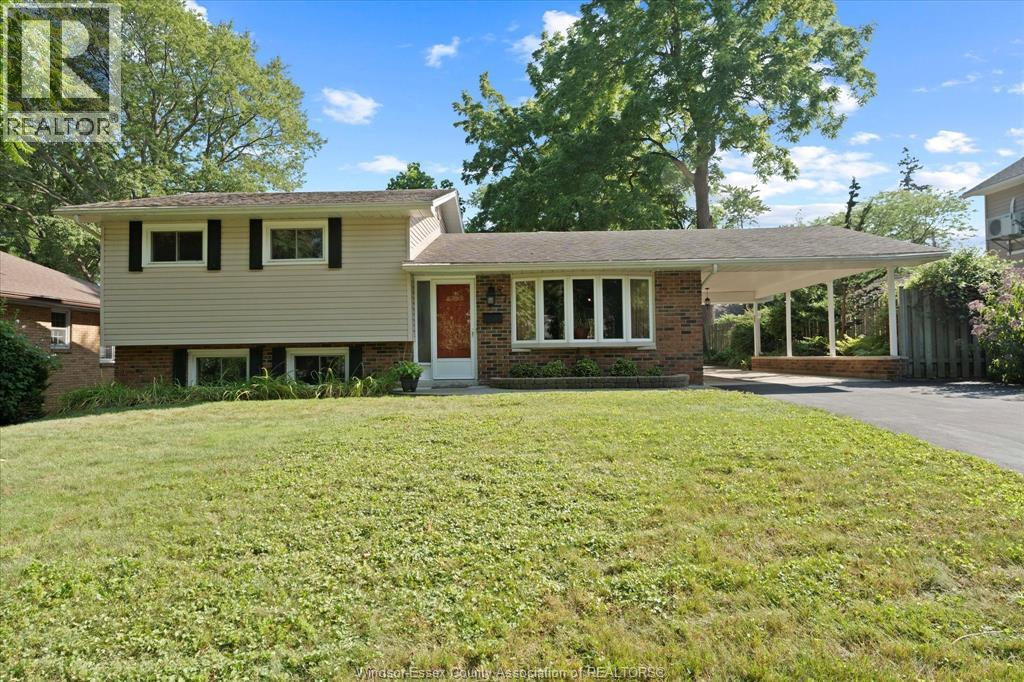4 Bedroom
2 Bathroom
3 Level
Fireplace
Central Air Conditioning
Furnace
Landscaped
$579,900
Welcome to 37 Melbourne, ideally located in the heart of Kingsville and just a short walk to Lakeside Park with its breathtaking Lake Erie views. This solid built side-split home offers 4 bedrooms and 1.5 baths, full of charm and character at every turn. The home features two inviting living rooms, with the second living room serving as the heart of the home, spacious, warm, and highlighted by a cozy fireplace and large windows that full the space in natural light while showcasing the beautiful backyard. Step outside to your private oasis: a large deck perfect for entertaining, a firepit for relaxing evenings, a storage shed, and a pond. Updates include Rheem furnace & A/C (2015) and roof (2012). This property combines comfort, character, and a prime location, making it a rare find in one of Kingsville’s most desirable neighborhoods. (id:60626)
Property Details
|
MLS® Number
|
25021057 |
|
Property Type
|
Single Family |
|
Features
|
Concrete Driveway |
Building
|
Bathroom Total
|
2 |
|
Bedrooms Above Ground
|
3 |
|
Bedrooms Below Ground
|
1 |
|
Bedrooms Total
|
4 |
|
Appliances
|
Dishwasher, Dryer, Refrigerator, Stove, Washer |
|
Architectural Style
|
3 Level |
|
Construction Style Attachment
|
Detached |
|
Construction Style Split Level
|
Sidesplit |
|
Cooling Type
|
Central Air Conditioning |
|
Exterior Finish
|
Aluminum/vinyl, Brick |
|
Fireplace Fuel
|
Electric |
|
Fireplace Present
|
Yes |
|
Fireplace Type
|
Insert |
|
Flooring Type
|
Ceramic/porcelain, Cork, Hardwood |
|
Foundation Type
|
Block |
|
Half Bath Total
|
1 |
|
Heating Fuel
|
Natural Gas |
|
Heating Type
|
Furnace |
|
Type
|
House |
Parking
Land
|
Acreage
|
No |
|
Landscape Features
|
Landscaped |
|
Size Irregular
|
66.3 X 132.88 Ft |
|
Size Total Text
|
66.3 X 132.88 Ft |
|
Zoning Description
|
Res |
Rooms
| Level |
Type |
Length |
Width |
Dimensions |
|
Second Level |
4pc Bathroom |
|
|
Measurements not available |
|
Second Level |
Bedroom |
|
|
Measurements not available |
|
Second Level |
Bedroom |
|
|
Measurements not available |
|
Second Level |
Primary Bedroom |
|
|
Measurements not available |
|
Lower Level |
Bedroom |
|
|
Measurements not available |
|
Lower Level |
Utility Room |
|
|
Measurements not available |
|
Main Level |
2pc Bathroom |
|
|
Measurements not available |
|
Main Level |
Living Room |
|
|
Measurements not available |
|
Main Level |
Kitchen |
|
|
Measurements not available |
|
Main Level |
Dining Room |
|
|
Measurements not available |
|
Main Level |
Living Room |
|
|
Measurements not available |
|
Main Level |
Foyer |
|
|
Measurements not available |












































