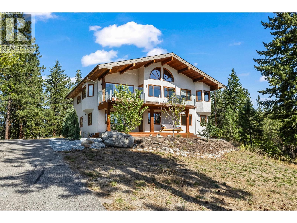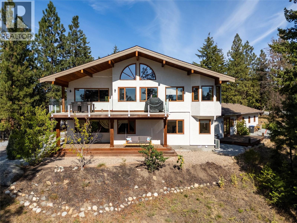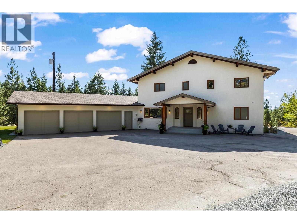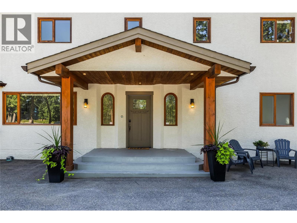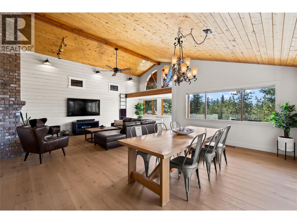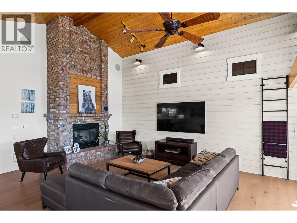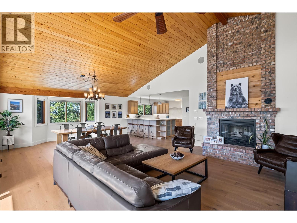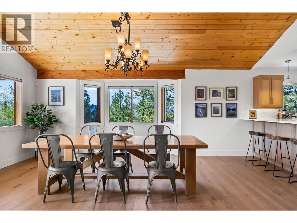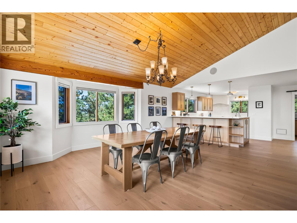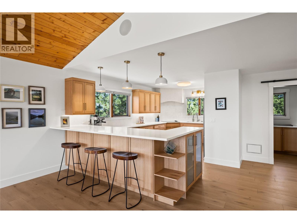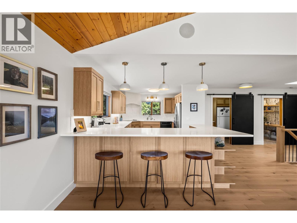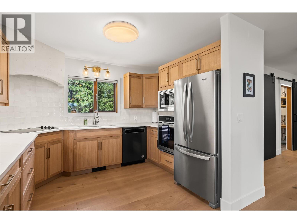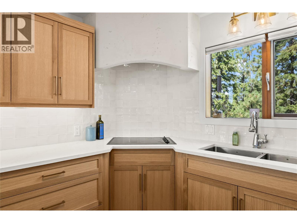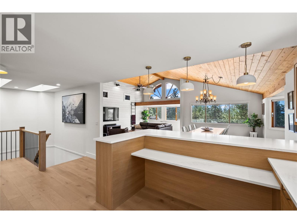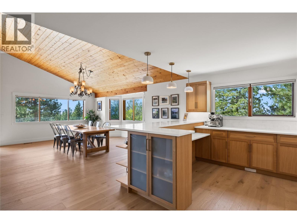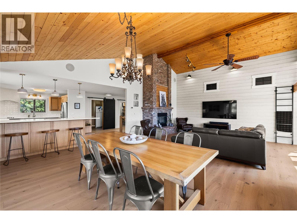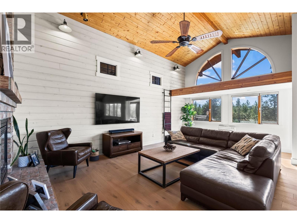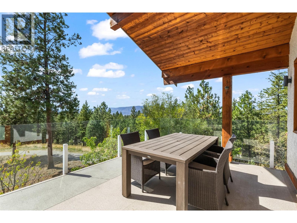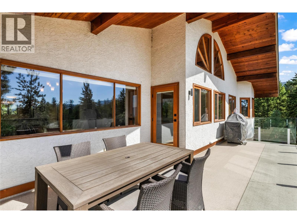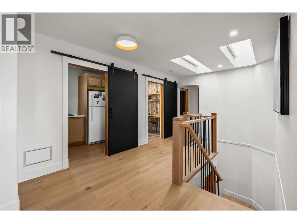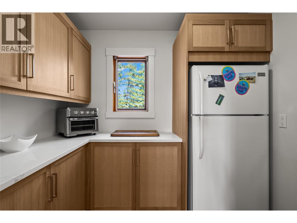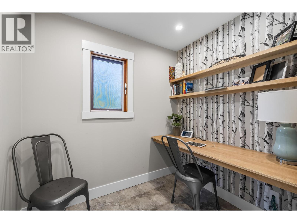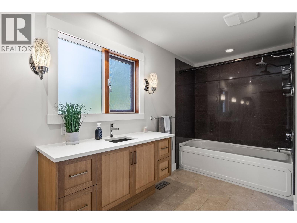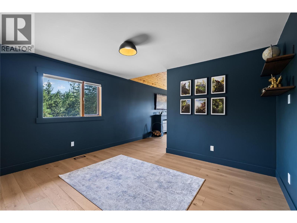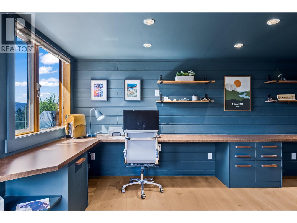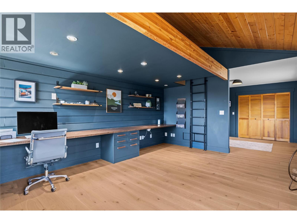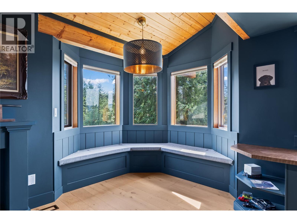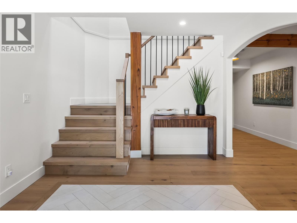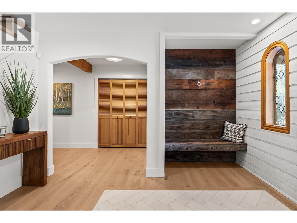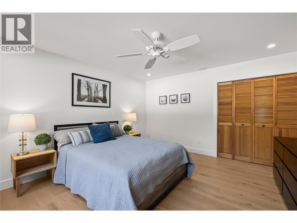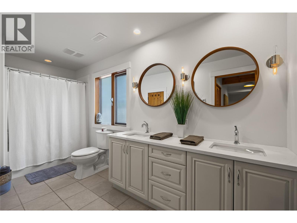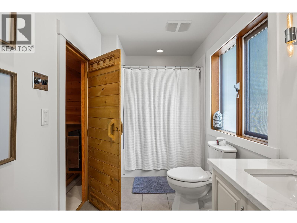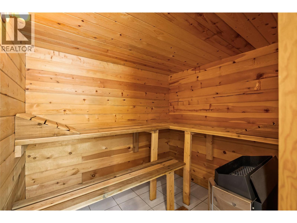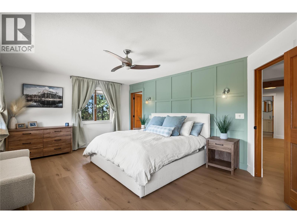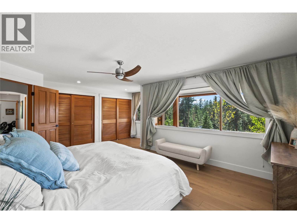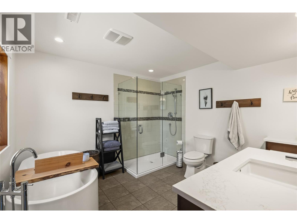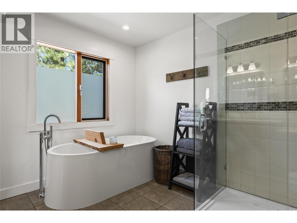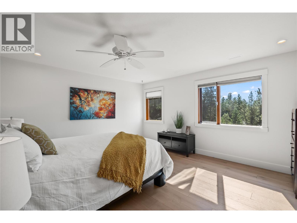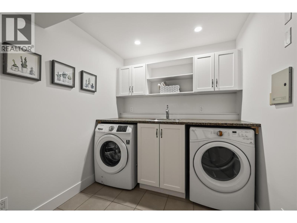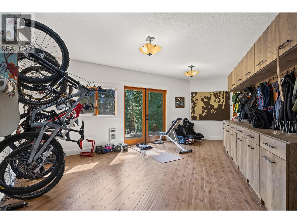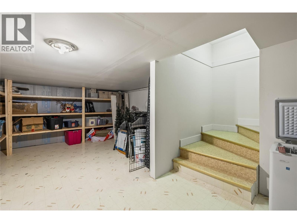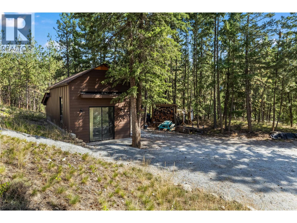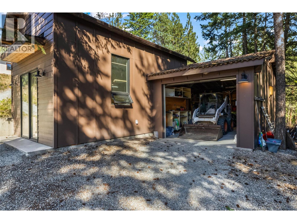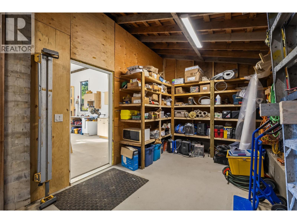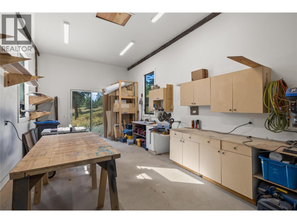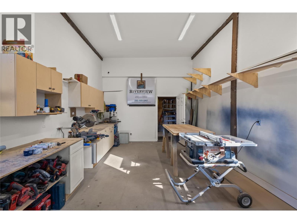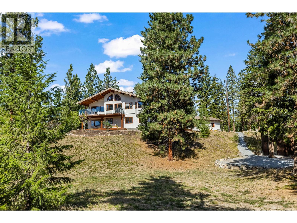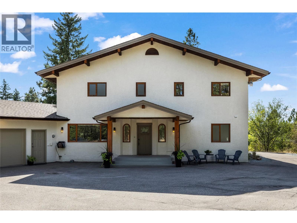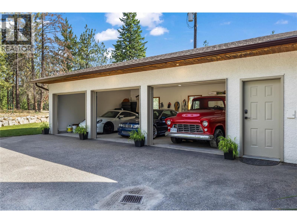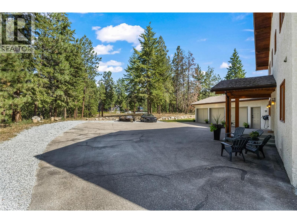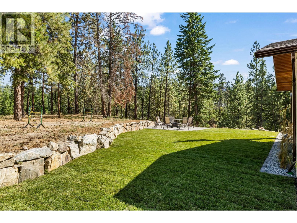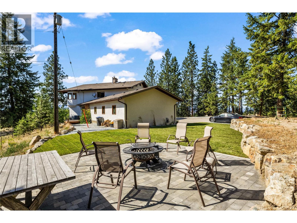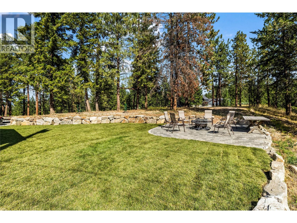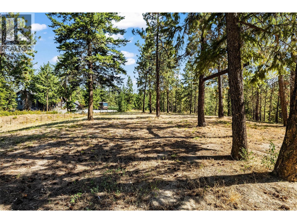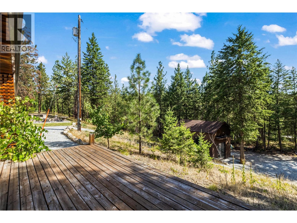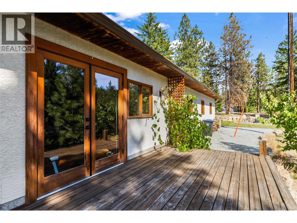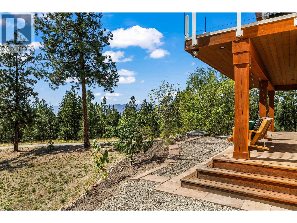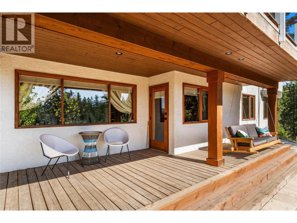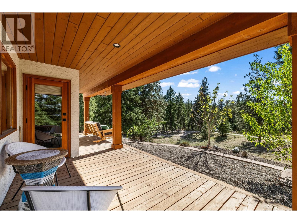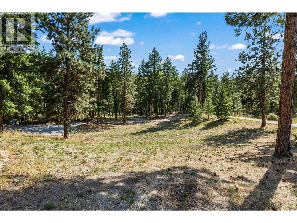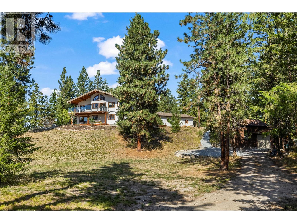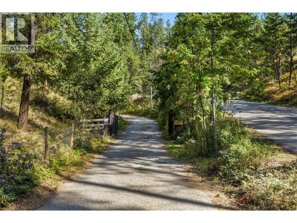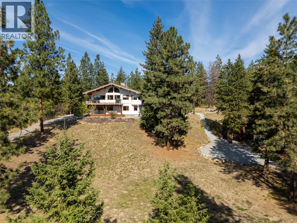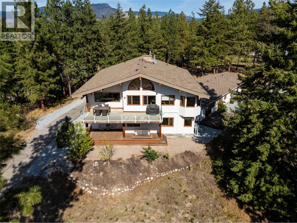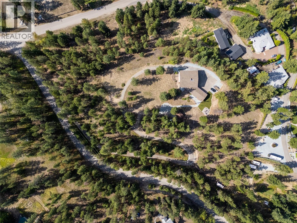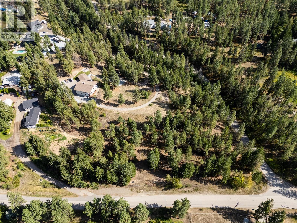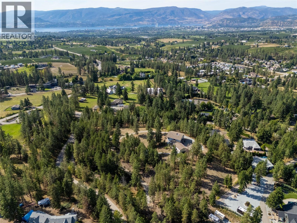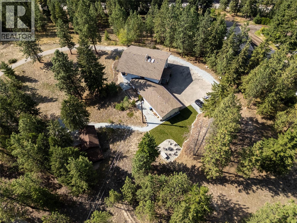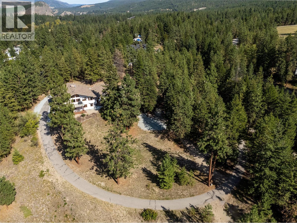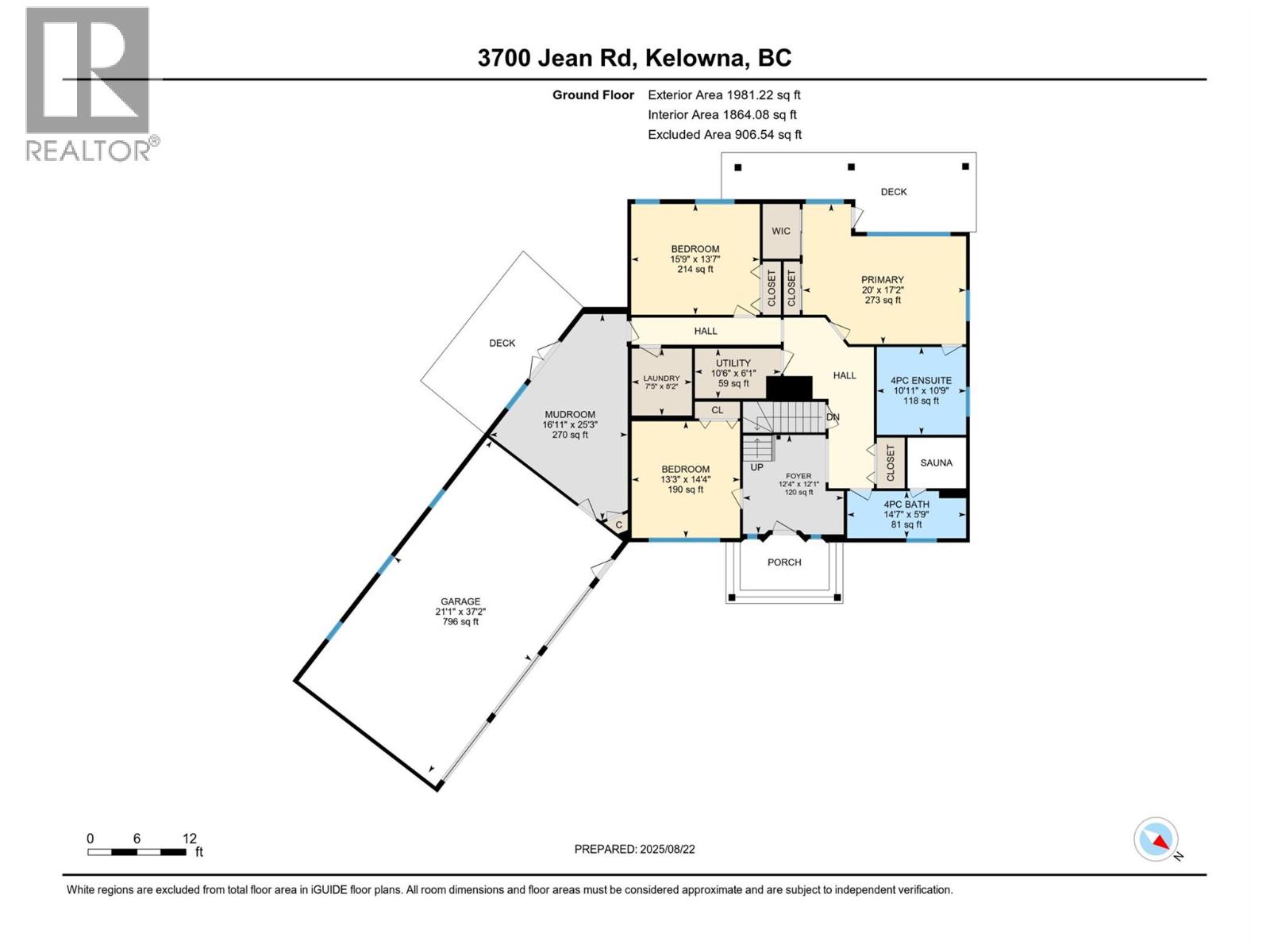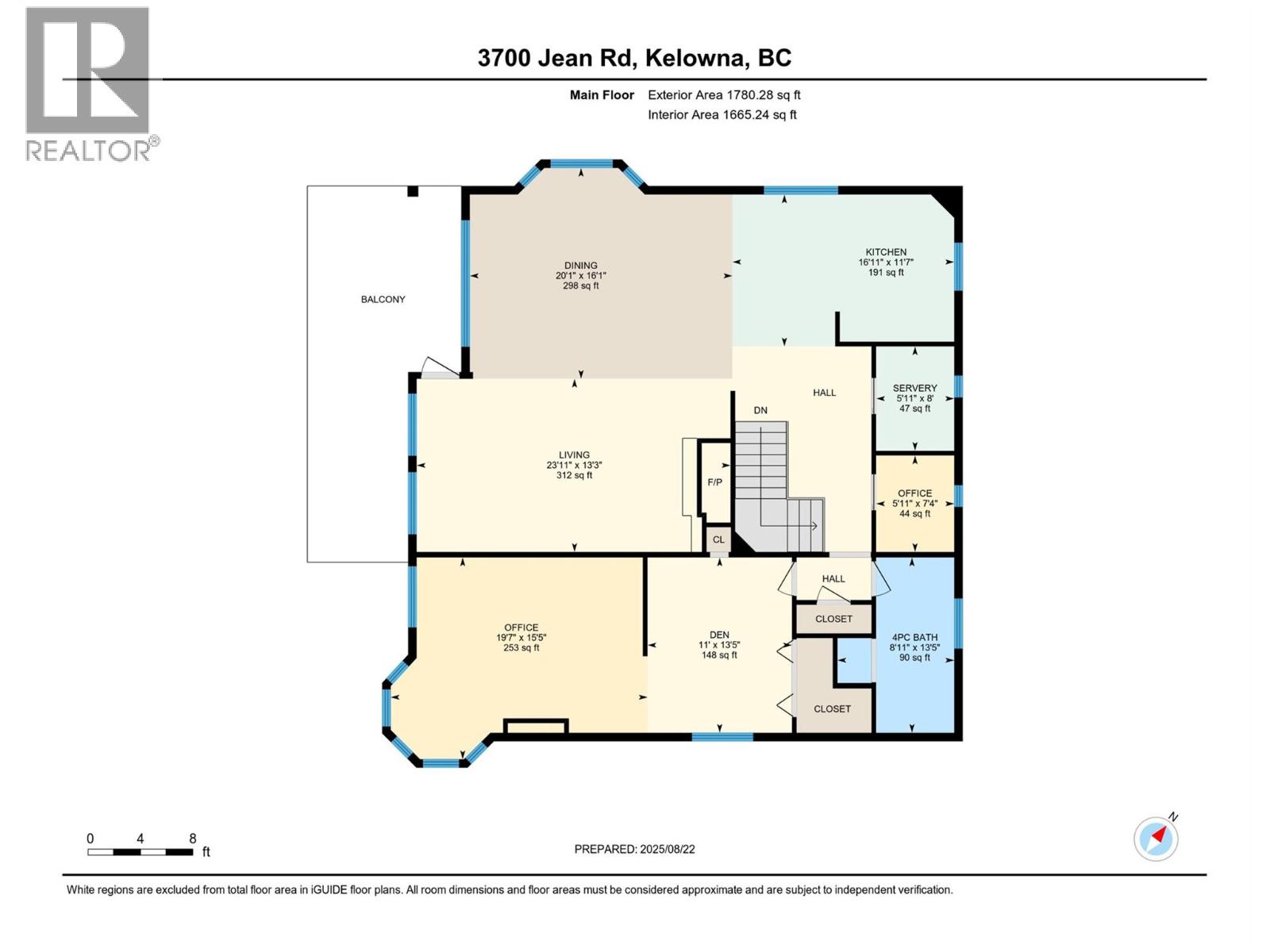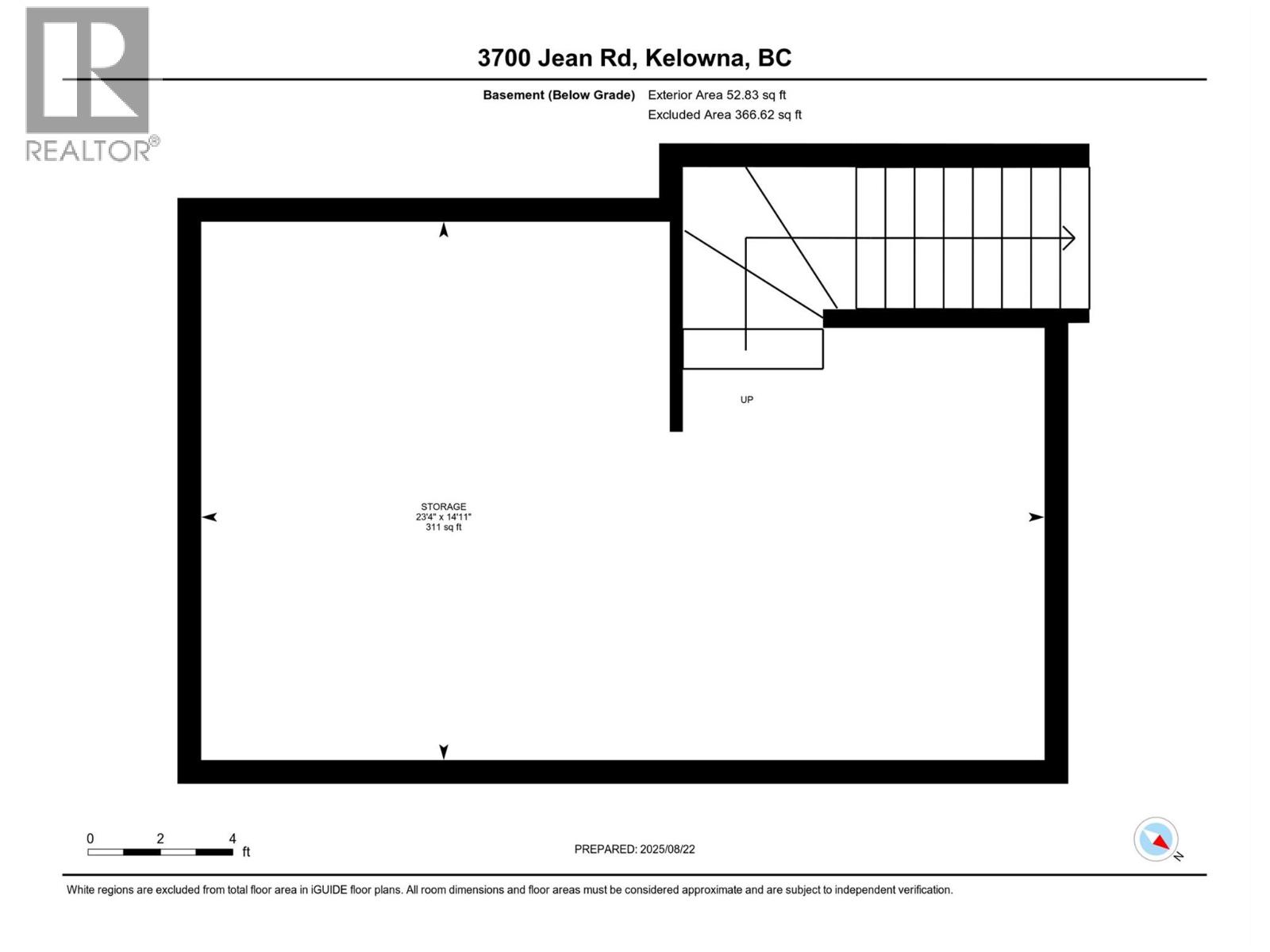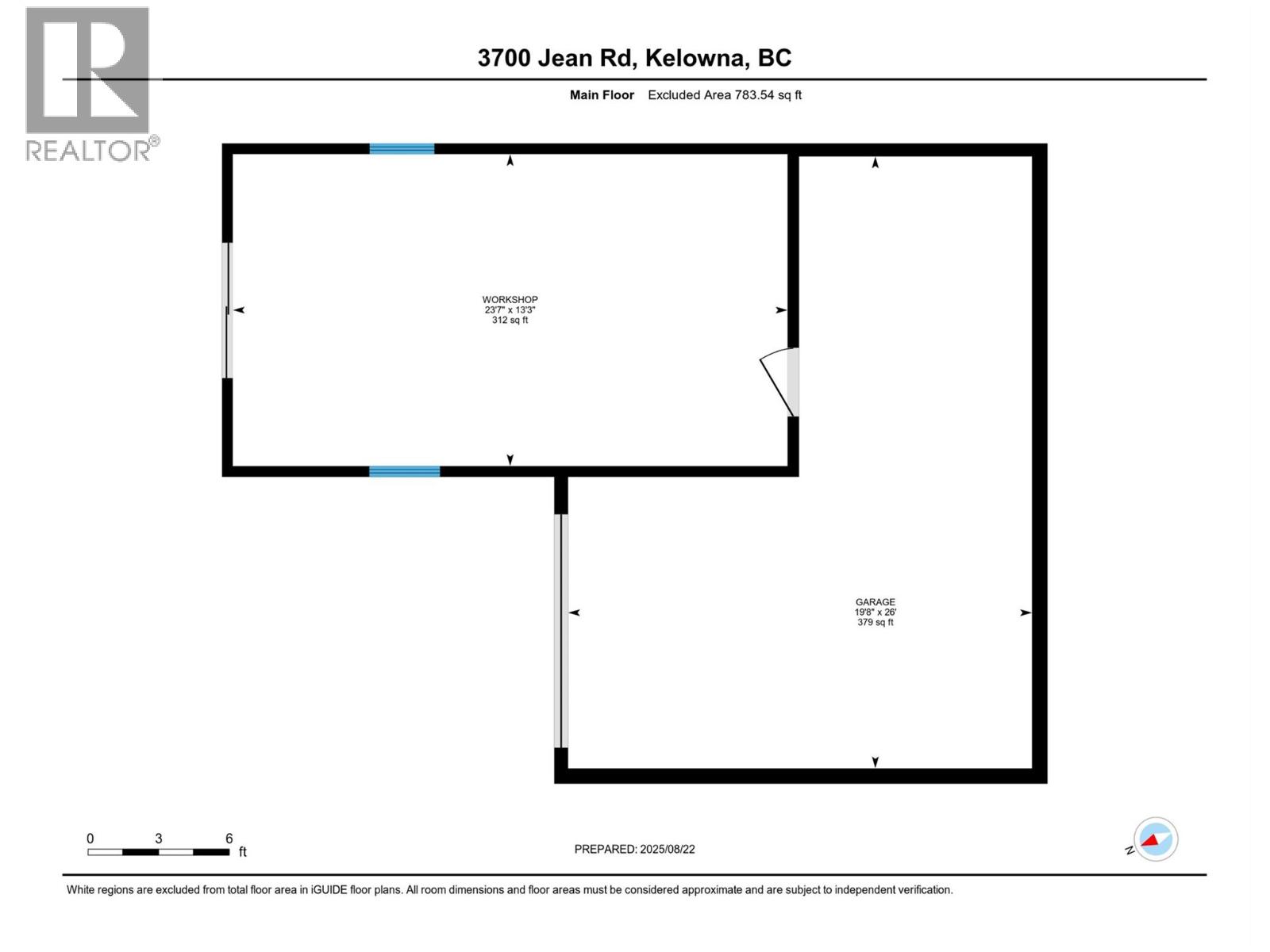3 Bedroom
3 Bathroom
3,762 ft2
Other
Fireplace
Central Air Conditioning, Heat Pump
Forced Air, Heat Pump, See Remarks
Acreage
$1,990,000
Luxury Acreage in Southeast Kelowna! This stunning 4.35-acre property offers unmatched privacy and elegance just minutes from Gallagher’s Canyon Golf Club. Meticulously renovated, this 3-bedroom + den, 3-bath home features soaring wood-vaulted ceilings, rich new hardwood floors, and a cozy gas fireplace that sets the tone for warmth and sophistication. The gourmet kitchen is a chef’s dream, complete with updated appliances, ample counter space, a breakfast bar, and an adjoining servery with a second fridge and generous cabinetry. The thoughtful design continues with a spacious mudroom, convenient laundry room, and abundant storage, including a huge crawlspace. Unwind in the sauna, enjoy the bright reading nook surrounded by windows, or utilize the loft for extra guests or creative space. The luxurious primary suite boasts a spa-like ensuite with a soaker tub and standalone shower. Outdoors, enjoy forest and mountain views, a gated driveway, an attached 3-car garage, a detached shop, and ample parking. This property is a rare opportunity to embrace both elegance and tranquility. (id:60626)
Property Details
|
MLS® Number
|
10360144 |
|
Property Type
|
Single Family |
|
Neigbourhood
|
South East Kelowna |
|
Features
|
Irregular Lot Size |
|
Parking Space Total
|
3 |
|
View Type
|
Lake View, Mountain View, Valley View, View (panoramic) |
Building
|
Bathroom Total
|
3 |
|
Bedrooms Total
|
3 |
|
Appliances
|
Refrigerator, Dishwasher, Dryer, Range - Electric, Microwave, Oven, Washer |
|
Architectural Style
|
Other |
|
Basement Type
|
Crawl Space, Partial |
|
Constructed Date
|
1992 |
|
Construction Style Attachment
|
Detached |
|
Cooling Type
|
Central Air Conditioning, Heat Pump |
|
Exterior Finish
|
Stucco |
|
Fire Protection
|
Controlled Entry |
|
Fireplace Present
|
Yes |
|
Fireplace Total
|
1 |
|
Fireplace Type
|
Free Standing Metal,insert,unknown |
|
Flooring Type
|
Hardwood, Tile |
|
Heating Fuel
|
Electric |
|
Heating Type
|
Forced Air, Heat Pump, See Remarks |
|
Roof Material
|
Asphalt Shingle |
|
Roof Style
|
Unknown |
|
Stories Total
|
2 |
|
Size Interior
|
3,762 Ft2 |
|
Type
|
House |
|
Utility Water
|
Municipal Water |
Parking
|
Additional Parking
|
|
|
Attached Garage
|
3 |
Land
|
Acreage
|
Yes |
|
Fence Type
|
Fence |
|
Sewer
|
Septic Tank |
|
Size Irregular
|
4.35 |
|
Size Total
|
4.35 Ac|1 - 5 Acres |
|
Size Total Text
|
4.35 Ac|1 - 5 Acres |
|
Zoning Type
|
Unknown |
Rooms
| Level |
Type |
Length |
Width |
Dimensions |
|
Lower Level |
Mud Room |
|
|
16'11'' x 25'3'' |
|
Lower Level |
Laundry Room |
|
|
7'5'' x 8'2'' |
|
Lower Level |
Utility Room |
|
|
10'6'' x 6'1'' |
|
Lower Level |
Bedroom |
|
|
13'3'' x 14'4'' |
|
Lower Level |
Foyer |
|
|
12'4'' x 12'1'' |
|
Lower Level |
4pc Bathroom |
|
|
14'7'' x 5'9'' |
|
Lower Level |
4pc Ensuite Bath |
|
|
10'11'' x 10'9'' |
|
Lower Level |
Primary Bedroom |
|
|
20'0'' x 17'2'' |
|
Lower Level |
Bedroom |
|
|
15'9'' x 13'7'' |
|
Main Level |
Kitchen |
|
|
16'11'' x 11'7'' |
|
Main Level |
Pantry |
|
|
5'11'' x 8'0'' |
|
Main Level |
Office |
|
|
5'11'' x 7'4'' |
|
Main Level |
4pc Bathroom |
|
|
8'11'' x 13'5'' |
|
Main Level |
Den |
|
|
11'0'' x 13'5'' |
|
Main Level |
Office |
|
|
19'7'' x 15'5'' |
|
Main Level |
Living Room |
|
|
23'11'' x 13'3'' |
|
Main Level |
Dining Room |
|
|
20'1'' x 16'1'' |

