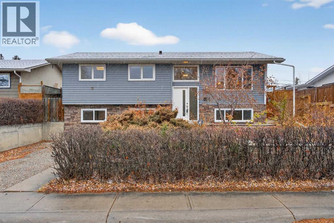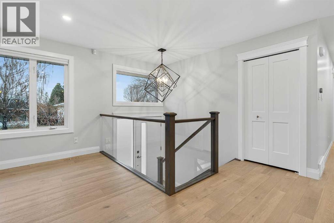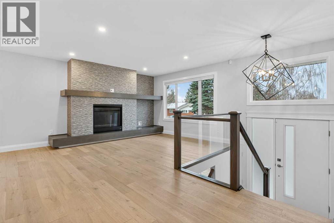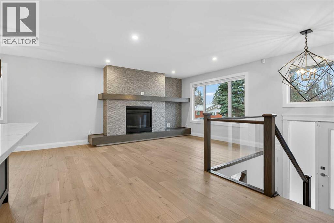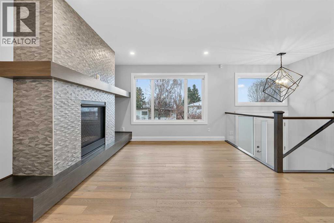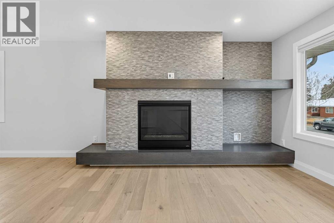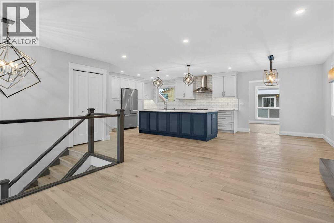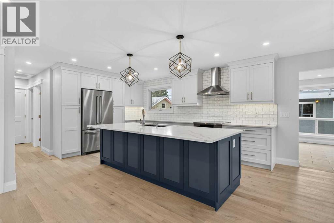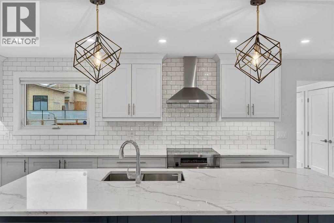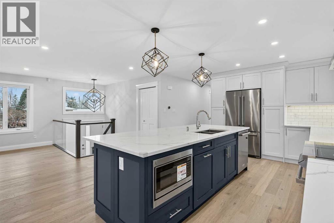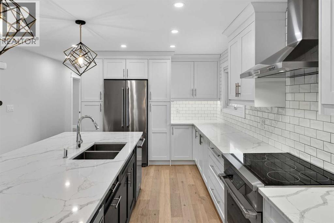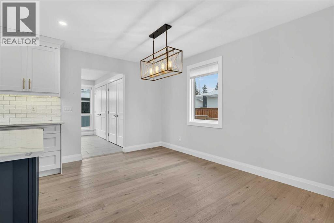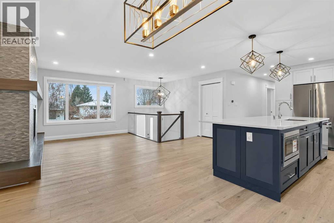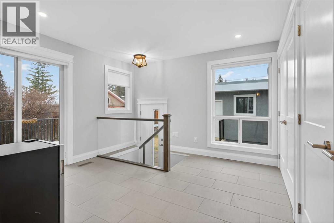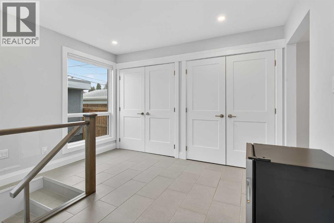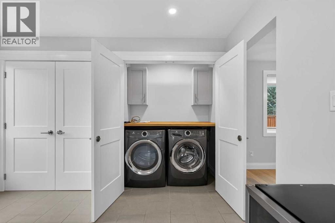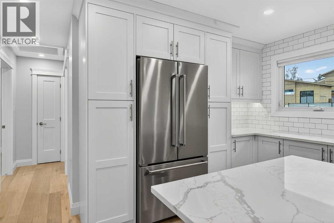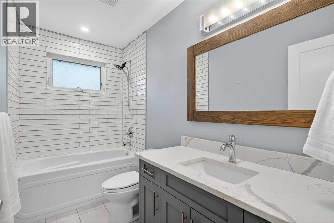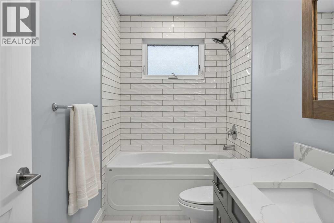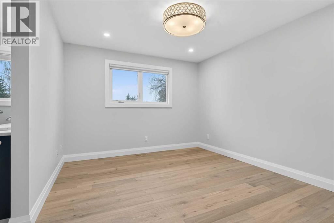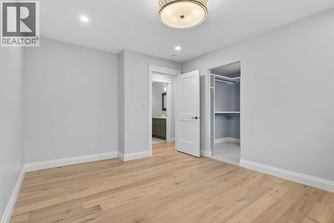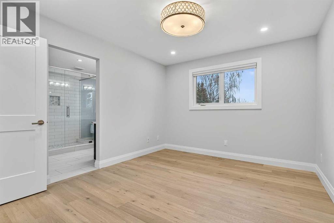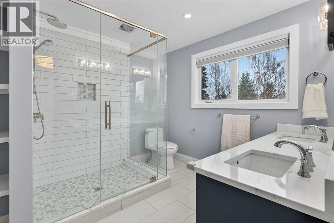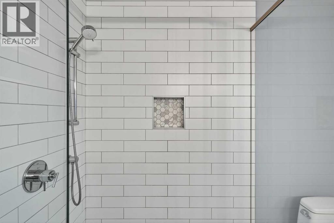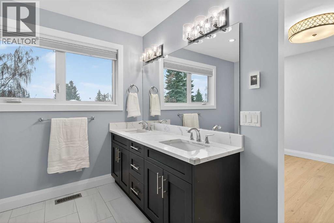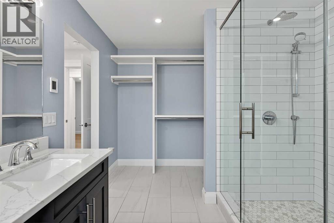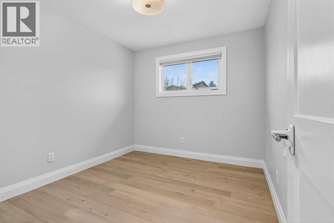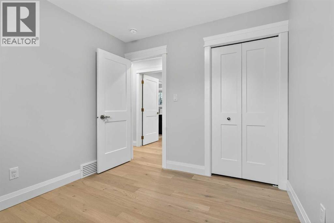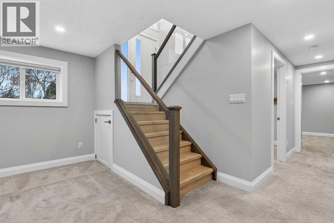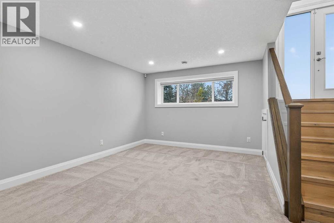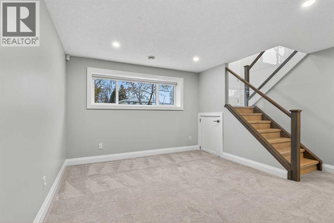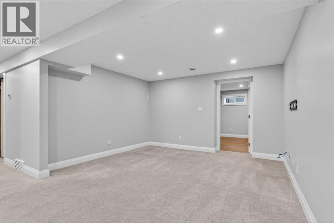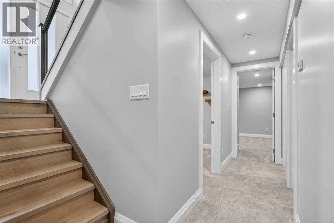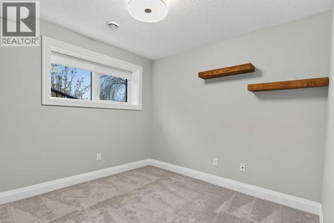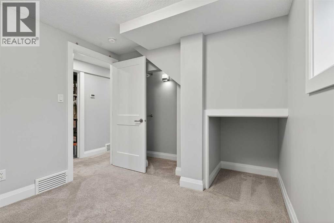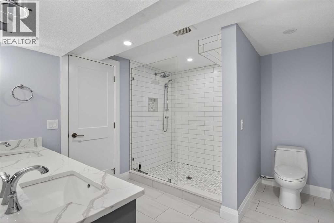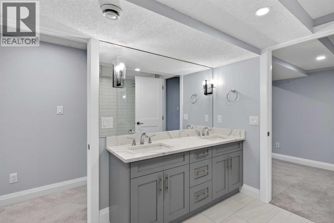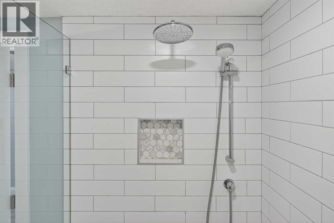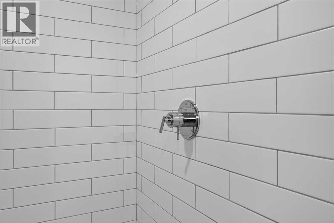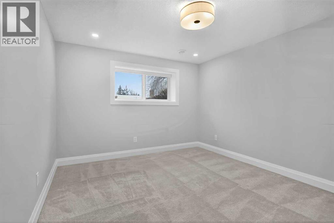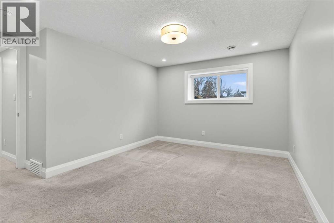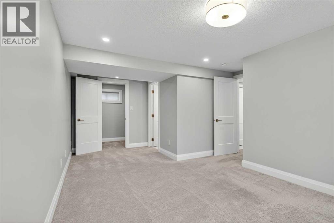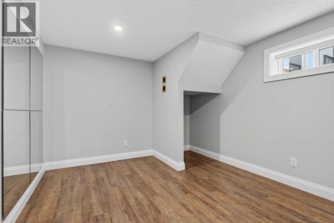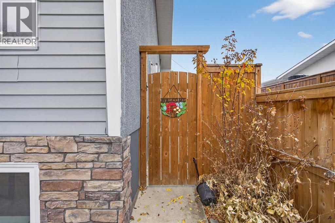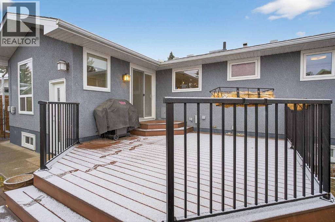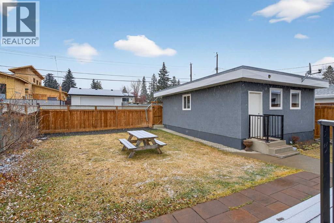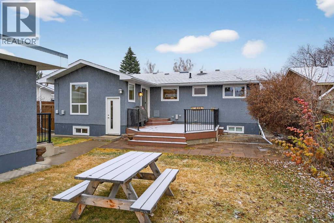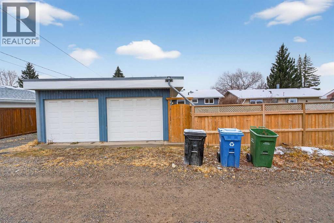4 Bedroom
3 Bathroom
1,284 ft2
Bi-Level
Fireplace
Central Air Conditioning
Gravity Heat System
$1,150,000
OPEN HOUSE SUNDAY NOVEMBER 16 1PM TO 3 PM!! Welcome to this beautifully updated bi-level home in the highly sought-after community of Lakeview. Featuring 2 bedrooms up and 2 down, this renovated property combines modern style, functionality, and an unbeatable location.The heart of the home is the stunning modern kitchen, designed with both beauty and practicality in mind. It features a large island with seating, perfect for family gatherings or entertaining friends, along with stainless steel appliances, an induction oven, sleek cabinetry, and plenty of counter space for meal prep. The open layout flows seamlessly into the dining and living areas, creating a bright, welcoming space filled with natural light.The fully finished basement expands your living options, offering two additional bedrooms, a spacious family room, and a full bathroom—plus a home office, or gym area. Located just steps from Connect Charter School, North Glenmore Park, close to shopping, parks, and amenities, this home offers exceptional convenience. With quick access to Stoney Trail and Glenmore Trail, commuting anywhere in the city is easy.Move-in ready and situated in one of Calgary’s most desirable communities, this Lakeview home perfectly balances modern living, comfort, and location. (id:60626)
Open House
This property has open houses!
Starts at:
1:00 pm
Ends at:
3:00 pm
Property Details
|
MLS® Number
|
A2270110 |
|
Property Type
|
Single Family |
|
Neigbourhood
|
Lakeview |
|
Community Name
|
Lakeview |
|
Amenities Near By
|
Golf Course, Park, Playground, Schools, Shopping |
|
Community Features
|
Golf Course Development |
|
Features
|
Back Lane, No Smoking Home |
|
Parking Space Total
|
3 |
|
Plan
|
3048jk |
|
Structure
|
Deck |
Building
|
Bathroom Total
|
3 |
|
Bedrooms Above Ground
|
2 |
|
Bedrooms Below Ground
|
2 |
|
Bedrooms Total
|
4 |
|
Appliances
|
Refrigerator, Range - Gas, Dishwasher, Window Coverings, Washer & Dryer |
|
Architectural Style
|
Bi-level |
|
Basement Development
|
Finished |
|
Basement Type
|
Full (finished) |
|
Constructed Date
|
1965 |
|
Construction Material
|
Wood Frame |
|
Construction Style Attachment
|
Detached |
|
Cooling Type
|
Central Air Conditioning |
|
Exterior Finish
|
Stucco, Vinyl Siding |
|
Fireplace Present
|
Yes |
|
Fireplace Total
|
1 |
|
Flooring Type
|
Carpeted, Hardwood, Tile |
|
Foundation Type
|
Poured Concrete |
|
Heating Fuel
|
Natural Gas |
|
Heating Type
|
Gravity Heat System |
|
Size Interior
|
1,284 Ft2 |
|
Total Finished Area
|
1284.11 Sqft |
|
Type
|
House |
Parking
Land
|
Acreage
|
No |
|
Fence Type
|
Fence |
|
Land Amenities
|
Golf Course, Park, Playground, Schools, Shopping |
|
Size Depth
|
33.74 M |
|
Size Frontage
|
15.6 M |
|
Size Irregular
|
527.00 |
|
Size Total
|
527 M2|4,051 - 7,250 Sqft |
|
Size Total Text
|
527 M2|4,051 - 7,250 Sqft |
|
Zoning Description
|
R-cg |
Rooms
| Level |
Type |
Length |
Width |
Dimensions |
|
Basement |
4pc Bathroom |
|
|
10.75 Ft x 9.33 Ft |
|
Basement |
Bedroom |
|
|
9.33 Ft x 9.92 Ft |
|
Basement |
Bedroom |
|
|
10.75 Ft x 13.25 Ft |
|
Main Level |
4pc Bathroom |
|
|
9.92 Ft x 5.00 Ft |
|
Main Level |
4pc Bathroom |
|
|
12.50 Ft x 9.42 Ft |
|
Main Level |
Bedroom |
|
|
9.92 Ft x 9.08 Ft |
|
Main Level |
Dining Room |
|
|
10.33 Ft x 8.67 Ft |
|
Main Level |
Kitchen |
|
|
10.33 Ft x 15.92 Ft |
|
Main Level |
Living Room |
|
|
11.92 Ft x 24.58 Ft |
|
Main Level |
Primary Bedroom |
|
|
13.67 Ft x 10.92 Ft |

