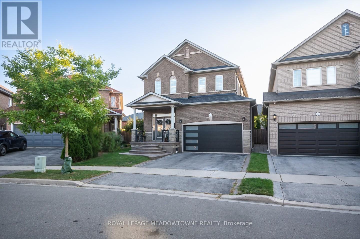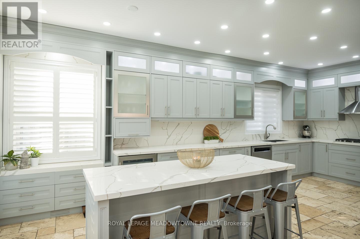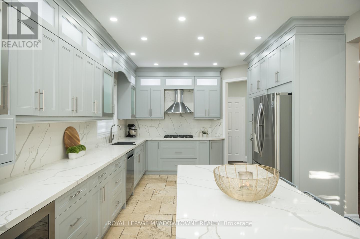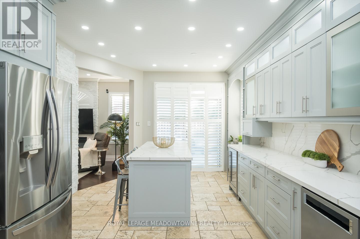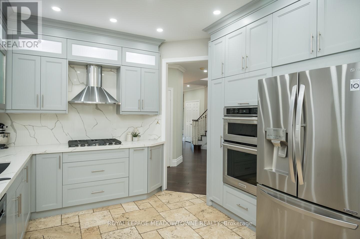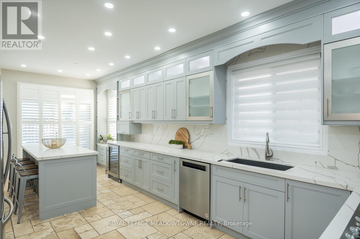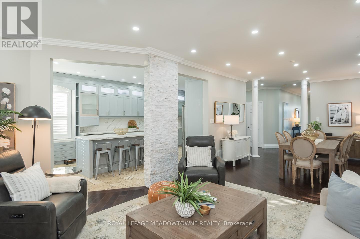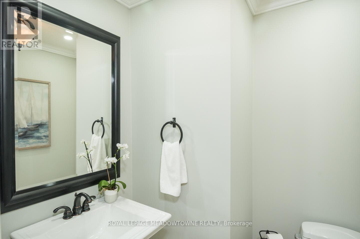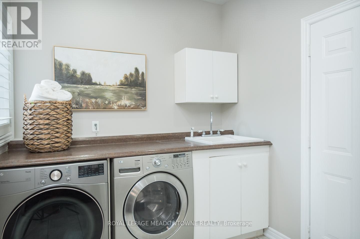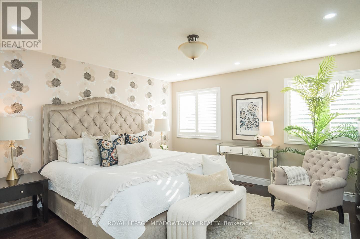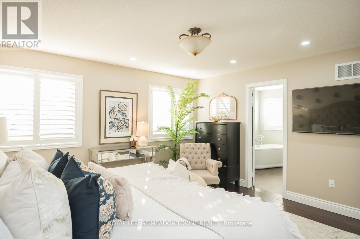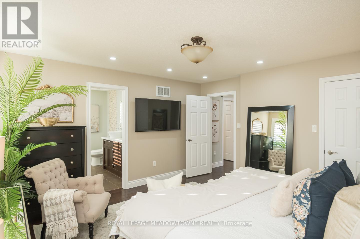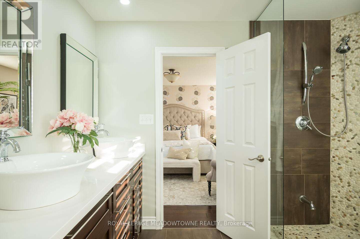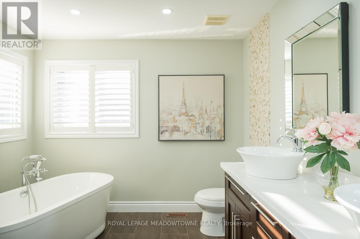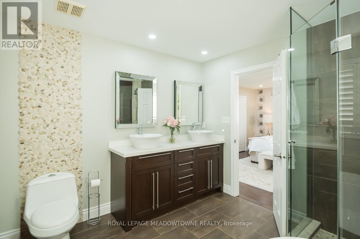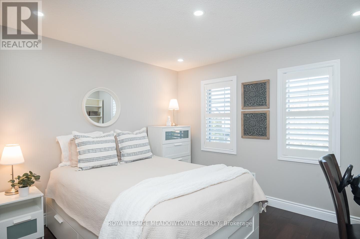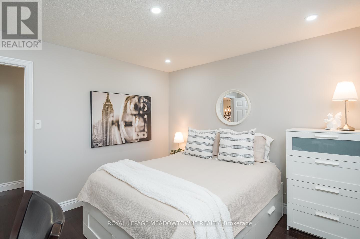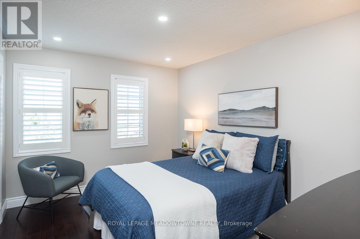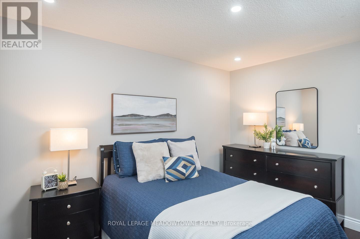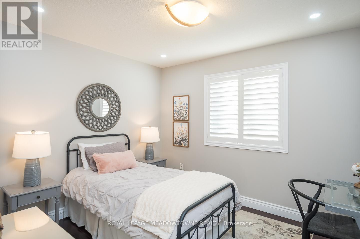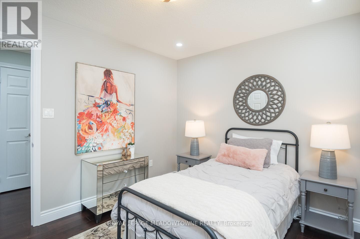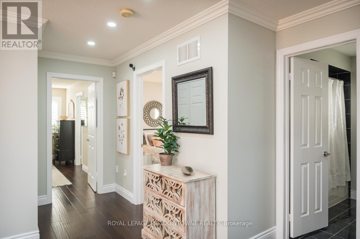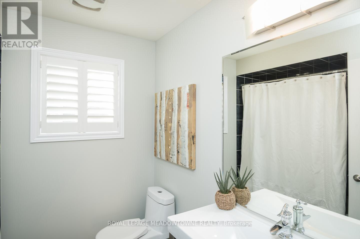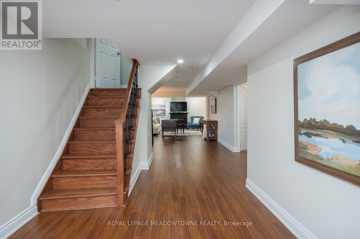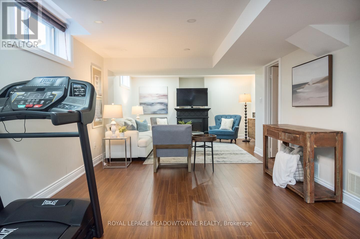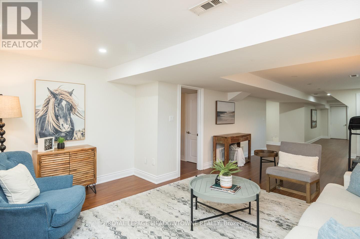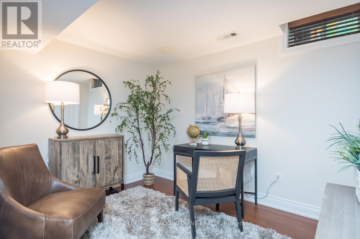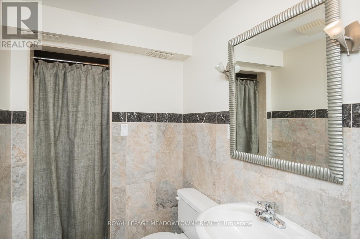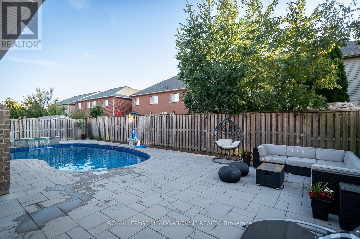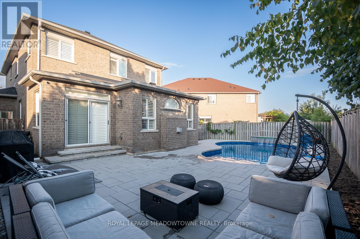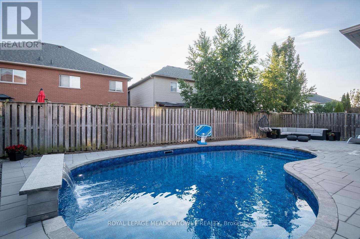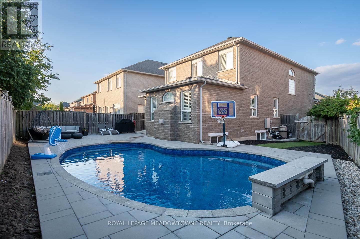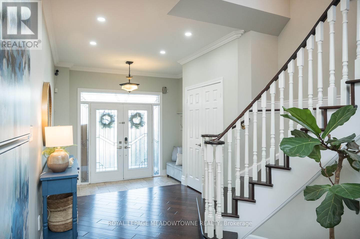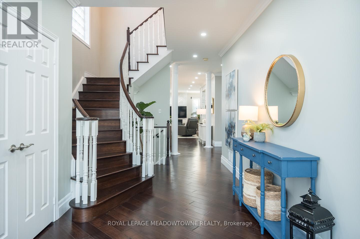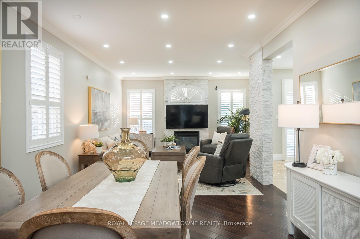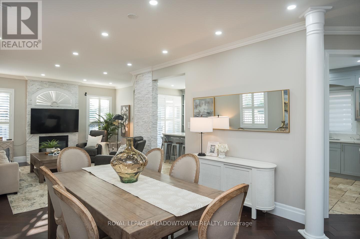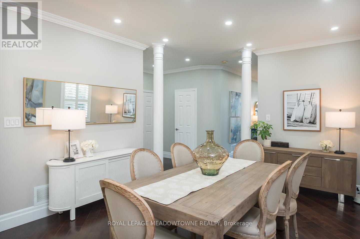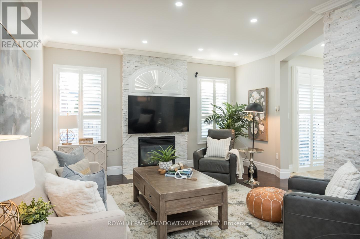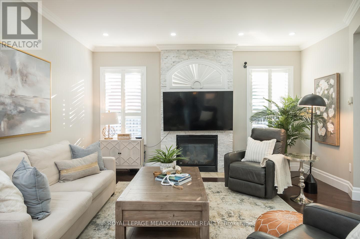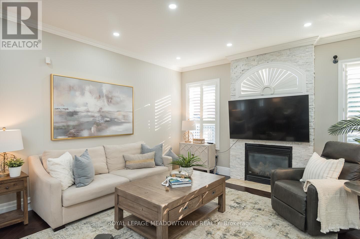4 Bedroom
4 Bathroom
2,000 - 2,500 ft2
Fireplace
Inground Pool
Central Air Conditioning
Forced Air
Landscaped
$1,399,900
Step into 371 Alexander Crescent, a 4+1 bed, 3.5 bath home in Miltons coveted Dempsey neighbourhood. Revel in summer days by your private heated saltwater pool, framed by sleek, low-maintenance hardscaping designed for effortless entertaining. Inside, soaring 9ft ceilings and California shutters bathe the space in natural light, while the state-of-the-art kitchen with quartz counters and gas appliances invites culinary creativity. The open-concept living room, complete with a gas fireplace and rich hardwood floors, flows seamlessly to a backyard retreat. Upstairs, retreat to a spa-inspired primary suite, complemented by three spacious bedrooms. The finished basement offers versatile living with an electric fireplace and optional fifth bedroom. Main-floor laundry, double-door entry, and parking for four complete this move-in ready masterpiece. (id:60626)
Property Details
|
MLS® Number
|
W12400228 |
|
Property Type
|
Single Family |
|
Community Name
|
1029 - DE Dempsey |
|
Amenities Near By
|
Hospital, Park, Public Transit, Schools |
|
Community Features
|
Community Centre |
|
Equipment Type
|
Water Heater |
|
Features
|
Sump Pump |
|
Parking Space Total
|
4 |
|
Pool Features
|
Salt Water Pool |
|
Pool Type
|
Inground Pool |
|
Rental Equipment Type
|
Water Heater |
|
Structure
|
Patio(s) |
Building
|
Bathroom Total
|
4 |
|
Bedrooms Above Ground
|
4 |
|
Bedrooms Total
|
4 |
|
Age
|
16 To 30 Years |
|
Amenities
|
Fireplace(s) |
|
Appliances
|
Garage Door Opener Remote(s), Central Vacuum, Dishwasher, Dryer, Oven, Stove, Washer, Wine Fridge, Refrigerator |
|
Basement Development
|
Finished |
|
Basement Type
|
N/a (finished) |
|
Construction Style Attachment
|
Detached |
|
Cooling Type
|
Central Air Conditioning |
|
Exterior Finish
|
Brick |
|
Fireplace Present
|
Yes |
|
Foundation Type
|
Poured Concrete |
|
Half Bath Total
|
1 |
|
Heating Fuel
|
Natural Gas |
|
Heating Type
|
Forced Air |
|
Stories Total
|
2 |
|
Size Interior
|
2,000 - 2,500 Ft2 |
|
Type
|
House |
|
Utility Water
|
Municipal Water |
Parking
|
Attached Garage
|
|
|
Garage
|
|
|
Inside Entry
|
|
Land
|
Acreage
|
No |
|
Fence Type
|
Fully Fenced |
|
Land Amenities
|
Hospital, Park, Public Transit, Schools |
|
Landscape Features
|
Landscaped |
|
Sewer
|
Sanitary Sewer |
|
Size Depth
|
100 Ft ,1 In |
|
Size Frontage
|
31 Ft ,6 In |
|
Size Irregular
|
31.5 X 100.1 Ft |
|
Size Total Text
|
31.5 X 100.1 Ft |
|
Zoning Description
|
Rmd1*35 |
Rooms
| Level |
Type |
Length |
Width |
Dimensions |
|
Second Level |
Primary Bedroom |
4.32 m |
4.47 m |
4.32 m x 4.47 m |
|
Second Level |
Bedroom 2 |
3.05 m |
3.35 m |
3.05 m x 3.35 m |
|
Second Level |
Bedroom 3 |
3.63 m |
3.4 m |
3.63 m x 3.4 m |
|
Second Level |
Bedroom 4 |
3.02 m |
3.81 m |
3.02 m x 3.81 m |
|
Basement |
Office |
3.51 m |
3.35 m |
3.51 m x 3.35 m |
|
Basement |
Utility Room |
2.34 m |
1.83 m |
2.34 m x 1.83 m |
|
Basement |
Utility Room |
3.4 m |
2.13 m |
3.4 m x 2.13 m |
|
Basement |
Cold Room |
3.15 m |
1.47 m |
3.15 m x 1.47 m |
|
Basement |
Recreational, Games Room |
4.95 m |
16.41 m |
4.95 m x 16.41 m |
|
Main Level |
Foyer |
3.28 m |
1.65 m |
3.28 m x 1.65 m |
|
Main Level |
Dining Room |
3.63 m |
3.58 m |
3.63 m x 3.58 m |
|
Main Level |
Living Room |
4.65 m |
5.69 m |
4.65 m x 5.69 m |
|
Main Level |
Kitchen |
3.63 m |
7.09 m |
3.63 m x 7.09 m |
|
Main Level |
Laundry Room |
3.1 m |
2.39 m |
3.1 m x 2.39 m |

